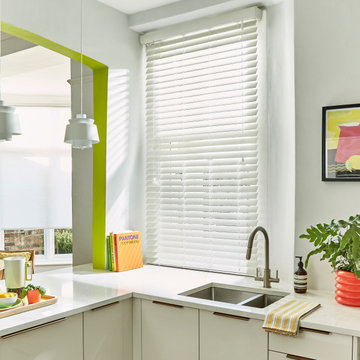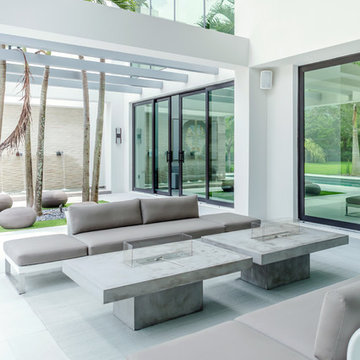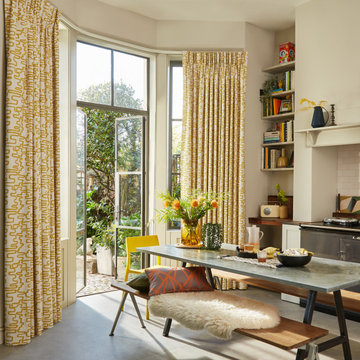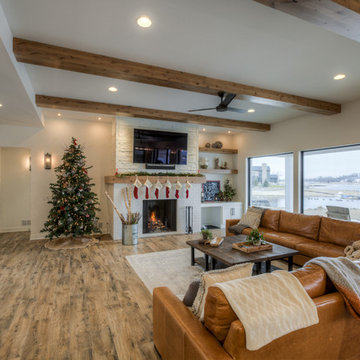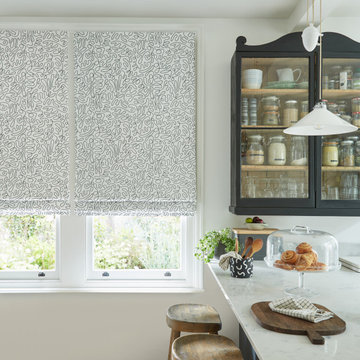476,346 Home Design Ideas, Pictures and Inspiration

Light hardwood floors flow from room to room on the first level. Oil-rubbed bronze light fixtures add a sense of eclectic elegance to the farmhouse setting. Horizontal stair railings give a modern touch to the farmhouse nostalgia. Stained wooden beams contrast beautifully with the crisp white tongue and groove ceiling. A barn door conceals a private, well-lit office or homework nook with bespoke shelving.

Christina Wedge
This is an example of a large traditional back veranda in Atlanta with decking, a roof extension and feature lighting.
This is an example of a large traditional back veranda in Atlanta with decking, a roof extension and feature lighting.

Photos by Nick Vitale
Large traditional formal open plan living room in DC Metro with a stone fireplace surround, a wall mounted tv, a ribbon fireplace, beige walls, medium hardwood flooring and brown floors.
Large traditional formal open plan living room in DC Metro with a stone fireplace surround, a wall mounted tv, a ribbon fireplace, beige walls, medium hardwood flooring and brown floors.
Find the right local pro for your project
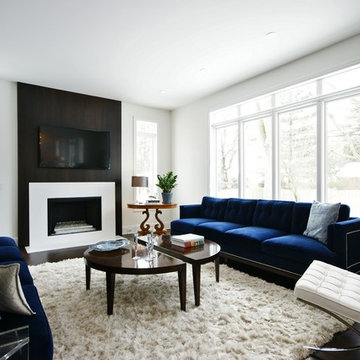
Photo of a contemporary living room in Detroit with white walls and feature lighting.

The architecture of the space is developed through the addition of ceiling beams, moldings and over-door panels. The introduction of wall sconces draw the eye around the room. The palette, soft buttery tones infused with andulsian greens, and understated furnishings submit and support the quietness of the space. The low-country elegance of the room is further expressed through the use of natural materials, textured fabrics and hand-block prints. A wool/silk area rug underscores the elegance of the room.
Photography: Robert Brantley

Photography by Rob Karosis
Inspiration for a traditional enclosed living room in New York with beige walls, a standard fireplace, a brick fireplace surround, no tv and feature lighting.
Inspiration for a traditional enclosed living room in New York with beige walls, a standard fireplace, a brick fireplace surround, no tv and feature lighting.

Photo-Neil Rashba
Inspiration for a contemporary living room in Jacksonville with a wall mounted tv and a stone fireplace surround.
Inspiration for a contemporary living room in Jacksonville with a wall mounted tv and a stone fireplace surround.
Reload the page to not see this specific ad anymore

Great Room
Design ideas for an expansive industrial living room in Chicago with white walls.
Design ideas for an expansive industrial living room in Chicago with white walls.
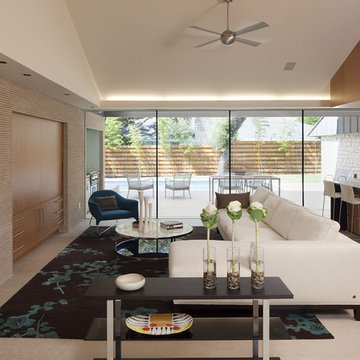
Paul Bardagjy Photography
This is an example of a modern open plan living room feature wall in Austin with beige walls.
This is an example of a modern open plan living room feature wall in Austin with beige walls.

Embracing the organic, wild aesthetic of the Arizona desert, this home offers thoughtful landscape architecture that enhances the native palette without a single irrigation drip line.
Landscape Architect: Greey|Pickett
Architect: Clint Miller Architect
Landscape Contractor: Premier Environments
Photography: Steve Thompson
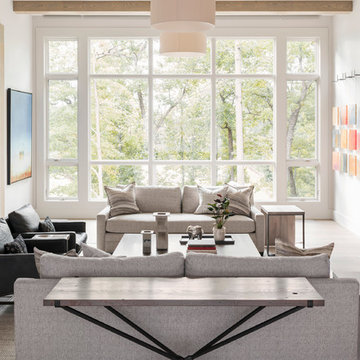
The main level at this modern farmhouse has a great room and den bookended by stone fireplaces. The kitchen is at the center of the main living spaces where we designed multiple islands for smart base cabinet storage which still allows visual connection from the kitchen to all spaces. The open living spaces serve the owner’s desire to create a comfortable environment for entertaining during large family gatherings. There are plenty of spaces where everyone can spread out whether it be eating or cooking, watching TV or just chatting by the fireplace. The main living spaces also act as a privacy buffer between the master suite and a guest suite.
Photography by Todd Crawford.

Lavish Transitional living room with soaring white geometric (octagonal) coffered ceiling and panel molding. The room is accented by black architectural glazing and door trim. The second floor landing/balcony, with glass railing, provides a great view of the two story book-matched marble ribbon fireplace.
Architect: Hierarchy Architecture + Design, PLLC
Interior Designer: JSE Interior Designs
Builder: True North
Photographer: Adam Kane Macchia
Reload the page to not see this specific ad anymore
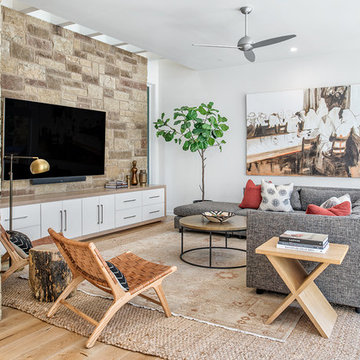
Merrick Ales
brown area rugs, large artwork, Artwork & Prints, light wood floors, stone wall, recessed lighting, stonework,
Bohemian formal open plan living room in Austin with white walls, light hardwood flooring, a wall mounted tv and brown floors.
Bohemian formal open plan living room in Austin with white walls, light hardwood flooring, a wall mounted tv and brown floors.
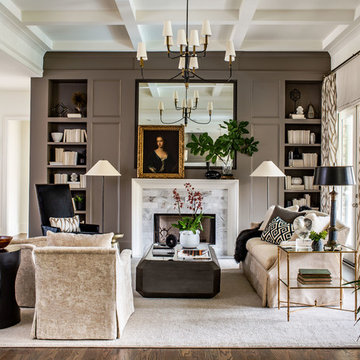
Jeff Herr
Photo of a traditional living room in Atlanta with brown walls, medium hardwood flooring, a standard fireplace, a tiled fireplace surround and brown floors.
Photo of a traditional living room in Atlanta with brown walls, medium hardwood flooring, a standard fireplace, a tiled fireplace surround and brown floors.

Space Crafting
This is an example of a traditional living room in Minneapolis with grey walls, light hardwood flooring, a ribbon fireplace, a tiled fireplace surround and a wall mounted tv.
This is an example of a traditional living room in Minneapolis with grey walls, light hardwood flooring, a ribbon fireplace, a tiled fireplace surround and a wall mounted tv.
476,346 Home Design Ideas, Pictures and Inspiration
Reload the page to not see this specific ad anymore
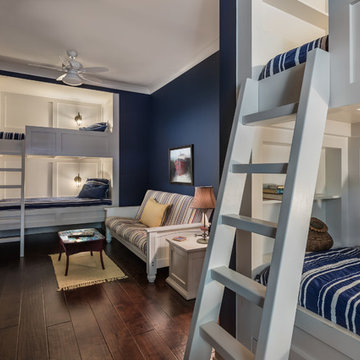
Inspiro8
Nautical gender neutral children’s room in Other with blue walls, dark hardwood flooring and brown floors.
Nautical gender neutral children’s room in Other with blue walls, dark hardwood flooring and brown floors.

In the large space, we added framing detail to separate the room into a joined, but visually zoned room. This allowed us to have a separate area for the kids games and a space for gathering around the TV during a moving or while watching sports.
We added a large ceiling light to lower the ceiling in the space as well as soffits to give more visual dimension to the room.
The large interior window in the back leads to an office up the stairs.
Photos by Spacecrafting Photography.
3




















