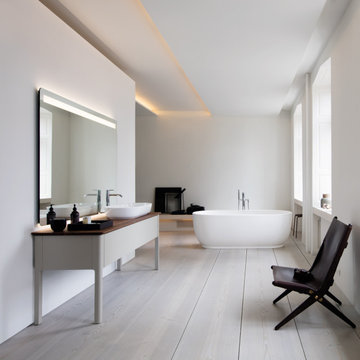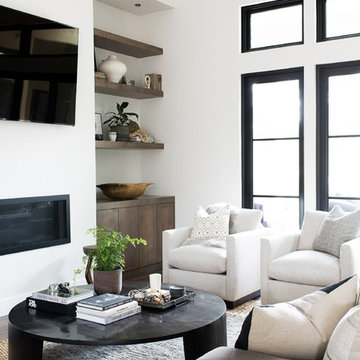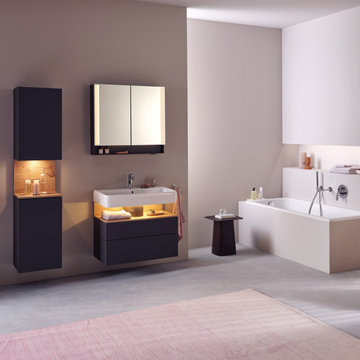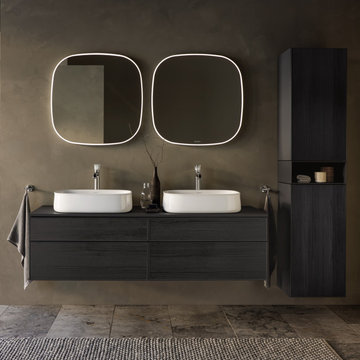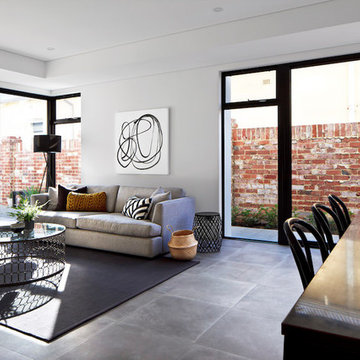476,346 Home Design Ideas, Pictures and Inspiration

Everyone deserves to end the day in a comfortable, tranquil home. And for those with children, it can seem impossible to reconcile the challenges of family life with the need to have a well-designed space. Our client—a financial executive and her family of four—had not considered a design makeover since moving into their apartment, which was more than ten years ago. So when she reached out to Decor Aid, she asked us to modernize and brighten her home, in addition to creating a space for her family to hang out and relax.
The apartment originally featured sunflower-yellow walls and a set of brown suede living room furniture, all of which significantly darkened the space. The living room also did not have sufficient seating options, so the client was improvising seating arrangements when guests would come over.
With no outward facing windows, the living room received little natural light, and so we began the redesign by painting the walls a classic grey, and adding white crown molding.
As a pathway from the front door to the kitchen, the living room functions as a high-traffic area of the home. So we sourced a geometric indoor-outdoor area rug, and established a layout that’s easy to walk through. We also sourced a coffee table from Serena & Lily. Our client has teenage twins, and so we sourced a sturdy sectional couch from Restoration Hardware, and placed it in a corner which was previously being underused.
We hired an electrician to hide all of the cables leading to the media console, and added custom window treatments. In the kitchen, we painted the cabinets a semi-gloss white, and added slate flooring, for a clean, crisp, modern look to match the living room.
The finishing touches included a set of geometric table objects, comfortable throw rugs, and plush high-shine pillows. The final result is a fully functional living room for this family of four.
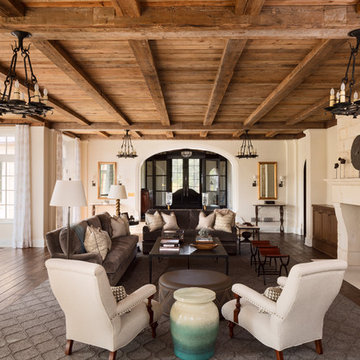
Dark wood beamed ceilings and wood planked floors are tempered by light walls and paneled glass windows in this classic living room.
Design ideas for a large classic formal enclosed living room in Milwaukee with beige walls, dark hardwood flooring, a standard fireplace, a stone fireplace surround and brown floors.
Design ideas for a large classic formal enclosed living room in Milwaukee with beige walls, dark hardwood flooring, a standard fireplace, a stone fireplace surround and brown floors.

This is an example of a classic games room in Denver with a reading nook, grey walls, medium hardwood flooring, a wall mounted tv and brown floors.
Find the right local pro for your project
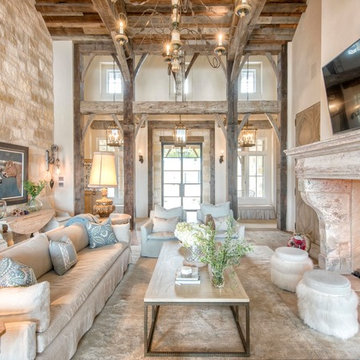
Photo of a rustic living room in Austin with beige walls, medium hardwood flooring, a standard fireplace, a wall mounted tv and brown floors.

Gabe Border
Inspiration for a contemporary living room in Boise with white walls, medium hardwood flooring, a ribbon fireplace, a wall mounted tv and grey floors.
Inspiration for a contemporary living room in Boise with white walls, medium hardwood flooring, a ribbon fireplace, a wall mounted tv and grey floors.

Photo by Gieves Anderson
This is an example of a small contemporary single-wall breakfast bar in Nashville with open cabinets, grey cabinets, engineered stone countertops, grey splashback, dark hardwood flooring, grey worktops and metal splashback.
This is an example of a small contemporary single-wall breakfast bar in Nashville with open cabinets, grey cabinets, engineered stone countertops, grey splashback, dark hardwood flooring, grey worktops and metal splashback.
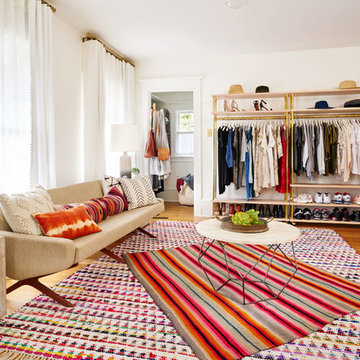
Photography by Blackstone Studios
Designed and Decorated by Lord Design
Restoration by Arciform
This former bedroom became a spectacular dressing room with custom open cloths racks and ample room to lounge while deciding what to wear.
Reload the page to not see this specific ad anymore

Spacecrafting
This is an example of a rural games room in Minneapolis with white walls, medium hardwood flooring, a standard fireplace, a tiled fireplace surround, a wall mounted tv and brown floors.
This is an example of a rural games room in Minneapolis with white walls, medium hardwood flooring, a standard fireplace, a tiled fireplace surround, a wall mounted tv and brown floors.
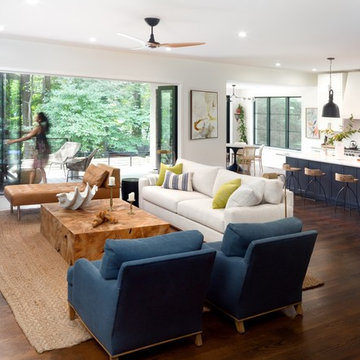
With an open floor plan, unifying the aesthetic was very important. The blue-upholstered chairs tie in with the nearby kitchen island. The white sofa blends with the walls, and does not break up the space. The use of natural pieces and tones…the woven rug, wooden coffee table, leather chaise, add an organic feel to a modern room. Retractable doors really bring the outside in.
Photo Credit - Jenn Verrier Photography @jennverrier
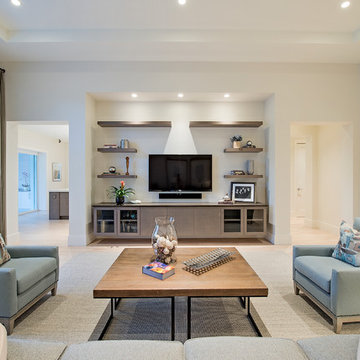
Nautical open plan games room in New York with white walls, light hardwood flooring, a wall mounted tv and beige floors.

Small industrial open plan living room in Austin with concrete flooring, no fireplace, a wall mounted tv, beige walls and feature lighting.
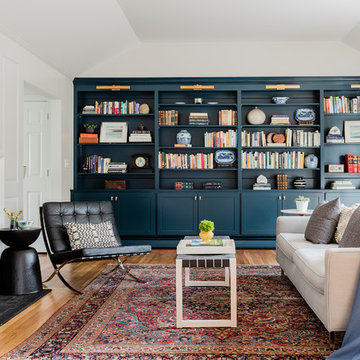
Michael J. Lee Photography
Inspiration for a traditional enclosed living room in Boston with a reading nook, medium hardwood flooring, a standard fireplace, a stone fireplace surround, white walls and brown floors.
Inspiration for a traditional enclosed living room in Boston with a reading nook, medium hardwood flooring, a standard fireplace, a stone fireplace surround, white walls and brown floors.
Reload the page to not see this specific ad anymore

Across from Hudson River Park, the Classic 7 pre-war apartment had not renovated in over 50 years. The new owners, a young family with two kids, desired to open up the existing closed in spaces while keeping some of the original, classic pre-war details. Dark, dimly-lit corridors and clustered rooms that were a detriment to the brilliant natural light and expansive views the existing apartment inherently possessed, were demolished to create a new open plan for a more functional style of living. Custom charcoal stained white oak herringbone floors were laid throughout the space. The dark blue lacquered kitchen cabinets provide a sharp contrast to the otherwise neutral colored space. A wall unit in the same blue lacquer floats on the wall in the Den.
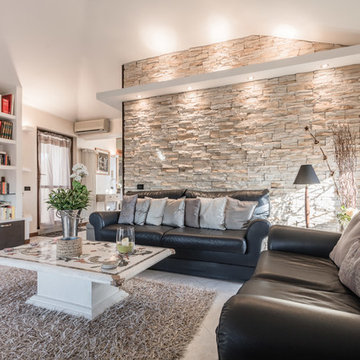
Inspiration for a medium sized classic formal enclosed living room in Milan with white walls and grey floors.

Large gray sectional paired with marble coffee table. Gold wire chairs with a corner fireplace. The ceiling is exposed wood beams and vaults towards the rest of the home. Four pairs of french doors offer lake views on two sides of the house.
Photographer: Martin Menocal

@Amber Frederiksen Photography
Large contemporary open plan games room in Miami with white walls, carpet, a ribbon fireplace, a stone fireplace surround and a wall mounted tv.
Large contemporary open plan games room in Miami with white walls, carpet, a ribbon fireplace, a stone fireplace surround and a wall mounted tv.
476,346 Home Design Ideas, Pictures and Inspiration
Reload the page to not see this specific ad anymore

Eric Roth Photography
This is an example of a medium sized traditional formal and grey and teal enclosed living room in Boston with grey walls, no tv, medium hardwood flooring, no fireplace and feature lighting.
This is an example of a medium sized traditional formal and grey and teal enclosed living room in Boston with grey walls, no tv, medium hardwood flooring, no fireplace and feature lighting.

two fish digital
Medium sized coastal open plan living room in Los Angeles with white walls, a standard fireplace, a tiled fireplace surround, a wall mounted tv, beige floors, light hardwood flooring and feature lighting.
Medium sized coastal open plan living room in Los Angeles with white walls, a standard fireplace, a tiled fireplace surround, a wall mounted tv, beige floors, light hardwood flooring and feature lighting.
4




















