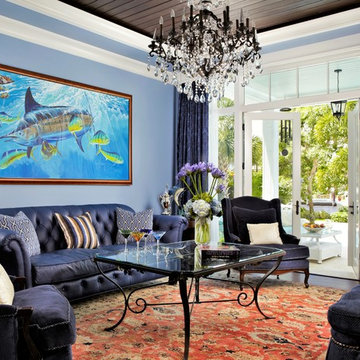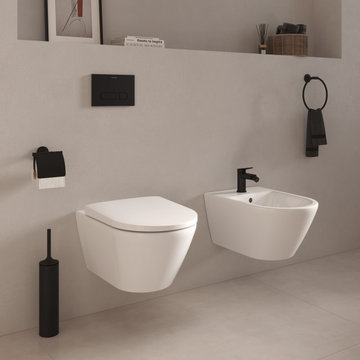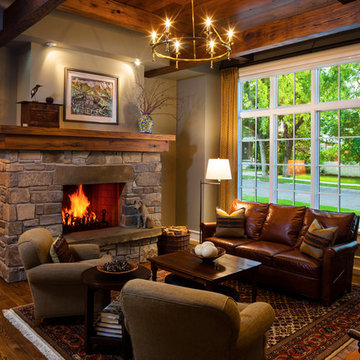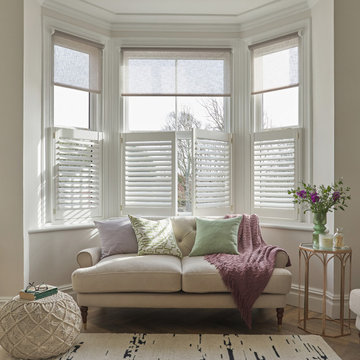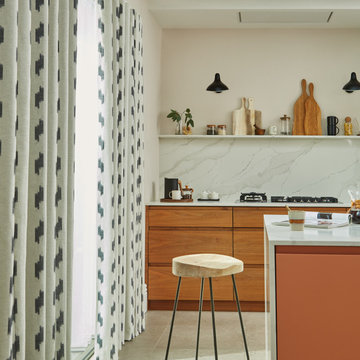8,529 Home Design Ideas, Pictures and Inspiration
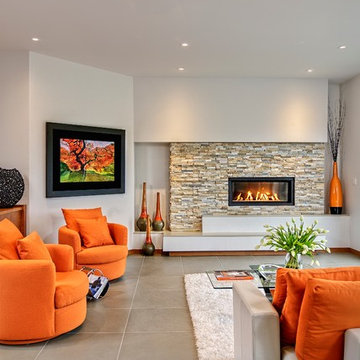
Daniel Wexler
Inspiration for a medium sized contemporary open plan living room in Other with white walls, a ribbon fireplace, a stone fireplace surround, porcelain flooring, no tv and brown floors.
Inspiration for a medium sized contemporary open plan living room in Other with white walls, a ribbon fireplace, a stone fireplace surround, porcelain flooring, no tv and brown floors.
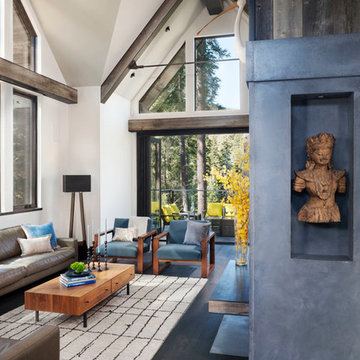
Photography, www.petermedilek.com
Prop Styling, www.danielemaxwelldesigns.com
Inspiration for a rustic open plan living room in San Francisco with beige walls.
Inspiration for a rustic open plan living room in San Francisco with beige walls.

The lower ground floor of the house has witnessed the greatest transformation. A series of low-ceiling rooms were knocked-together, excavated by a couple of feet, and extensions constructed to the side and rear.
A large open-plan space has thus been created. The kitchen is located at one end, and overlooks an enlarged lightwell with a new stone stair accessing the front garden; the dining area is located in the centre of the space.
Photographer: Nick Smith
Find the right local pro for your project
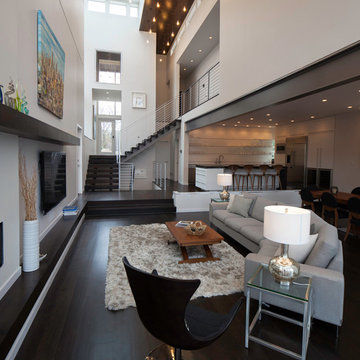
photography by Travis Bechtel
This is an example of a large contemporary open plan living room in Kansas City with beige walls, dark hardwood flooring, a wall mounted tv and feature lighting.
This is an example of a large contemporary open plan living room in Kansas City with beige walls, dark hardwood flooring, a wall mounted tv and feature lighting.
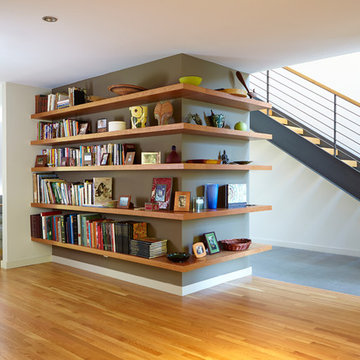
Located in Menlo Park, California, this 3,000 sf. remodel was carefully crafted to generate excitement and make maximum use of the owner’s strict budget and comply with the city’s stringent planning code. It was understood that not everything was to be redone from a prior owner’s quirky remodel which included odd inward angled walls, circular windows and cedar shingles.
Remedial work to remove and prevent dry rot ate into the budget as well. Studied alterations to the exterior include a new trellis over the garage door, pushing the entry out to create a new soaring stair hall and stripping the exterior down to simplify its appearance. The new steel entry stair leads to a floating bookcase that pivots to the family room. For budget reasons, it was decided to keep the existing cedar shingles.
Upstairs, a large oak multi-level staircase was replaced with the new simple run of stairs. The impact of angled bedroom walls and circular window in the bathroom were calmed with new clean white walls and tile.
Photo Credit: John Sutton Photography.
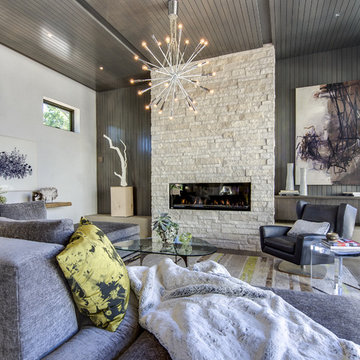
Teri Fotheringham Photography
Contemporary living room in Denver with a ribbon fireplace.
Contemporary living room in Denver with a ribbon fireplace.
Reload the page to not see this specific ad anymore
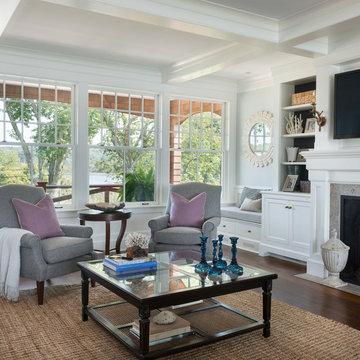
Photography: Nat Rea
Inspiration for a victorian living room in Providence with white walls, dark hardwood flooring and a standard fireplace.
Inspiration for a victorian living room in Providence with white walls, dark hardwood flooring and a standard fireplace.
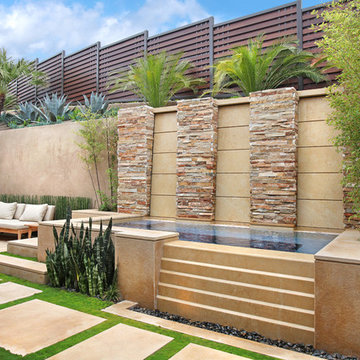
Jeri Koegel - 949-584-8525
This is an example of an above ground swimming pool in Orange County.
This is an example of an above ground swimming pool in Orange County.
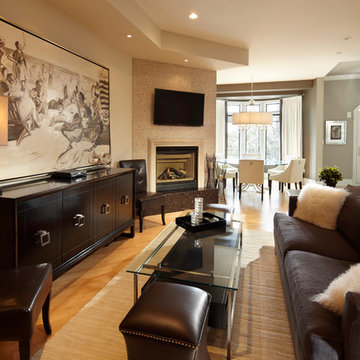
Transitional family room in dark brown leather and fabric furniture.
Inspiration for a large classic open plan living room in Toronto with beige walls, a standard fireplace, a wall mounted tv, light hardwood flooring and a tiled fireplace surround.
Inspiration for a large classic open plan living room in Toronto with beige walls, a standard fireplace, a wall mounted tv, light hardwood flooring and a tiled fireplace surround.
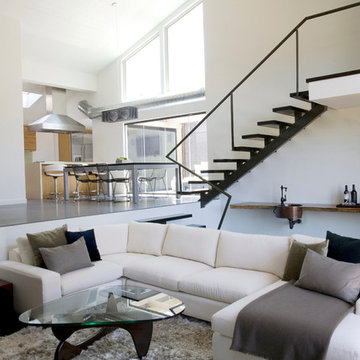
Corinne Cobabe Photography
Design ideas for a contemporary open plan living room in Orange County.
Design ideas for a contemporary open plan living room in Orange County.
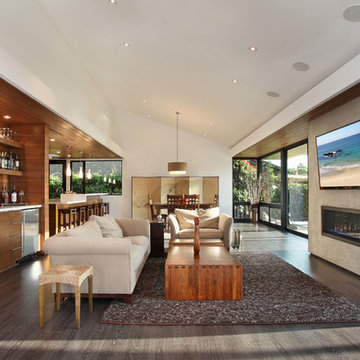
Architecture and Design by Anders Lasater Architects. Photos by Jeri Koegel.
Photo of a contemporary living room in Orange County with a concrete fireplace surround, a home bar and feature lighting.
Photo of a contemporary living room in Orange County with a concrete fireplace surround, a home bar and feature lighting.
Reload the page to not see this specific ad anymore
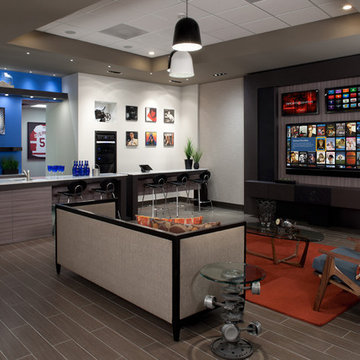
Beth Singer Photography
Inspiration for a contemporary home cinema in Detroit with brown floors.
Inspiration for a contemporary home cinema in Detroit with brown floors.
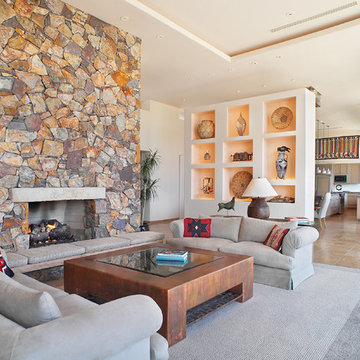
Inspiration for a living room in Phoenix with a standard fireplace and a stone fireplace surround.
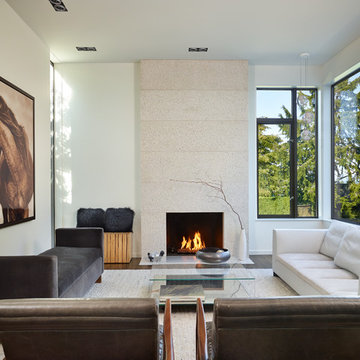
We began with a structurally sound 1950’s home. The owners sought to capture views of mountains and lake with a new second story, along with a complete rethinking of the plan.
Basement walls and three fireplaces were saved, along with the main floor deck. The new second story provides a master suite, and professional home office for him. A small office for her is on the main floor, near three children’s bedrooms. The oldest daughter is in college; her room also functions as a guest bedroom.
A second guest room, plus another bath, is in the lower level, along with a media/playroom and an exercise room. The original carport is down there, too, and just inside there is room for the family to remove shoes, hang up coats, and drop their stuff.
The focal point of the home is the flowing living/dining/family/kitchen/terrace area. The living room may be separated via a large rolling door. Pocketing, sliding glass doors open the family and dining area to the terrace, with the original outdoor fireplace/barbeque. When slid into adjacent wall pockets, the combined opening is 28 feet wide.
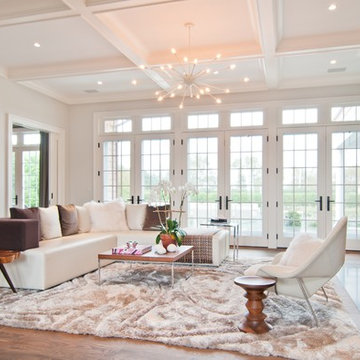
Design ideas for a traditional living room in New York with a standard fireplace and a wall mounted tv.
8,529 Home Design Ideas, Pictures and Inspiration
Reload the page to not see this specific ad anymore
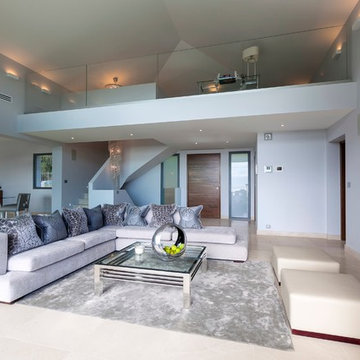
Charlotte Candillier
Design ideas for a contemporary open plan living room in London with a wall mounted tv.
Design ideas for a contemporary open plan living room in London with a wall mounted tv.
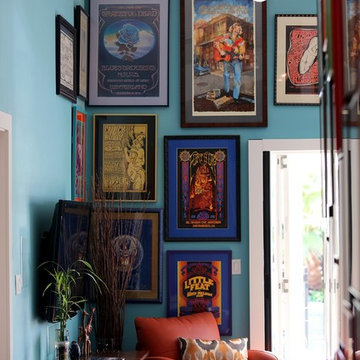
Artfully placed framed vintage posters give a sentimental look to this colorful fun room.
Inspiration for a medium sized bohemian open plan living room in San Francisco with blue walls.
Inspiration for a medium sized bohemian open plan living room in San Francisco with blue walls.
7




















