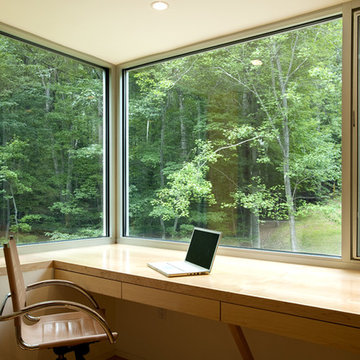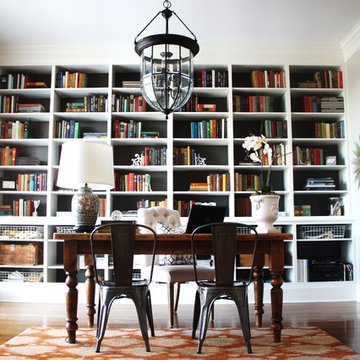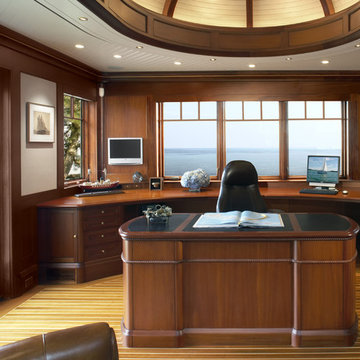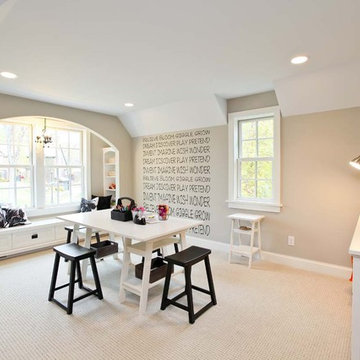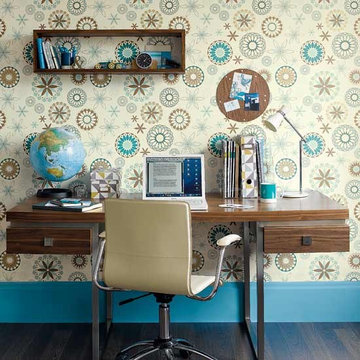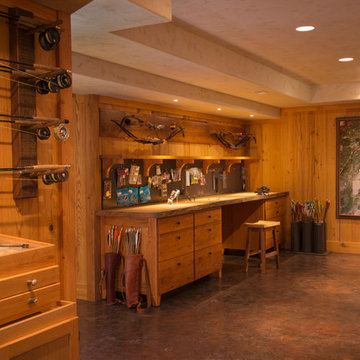Home Office Ideas and Designs
Refine by:
Budget
Sort by:Popular Today
6541 - 6560 of 337,665 photos
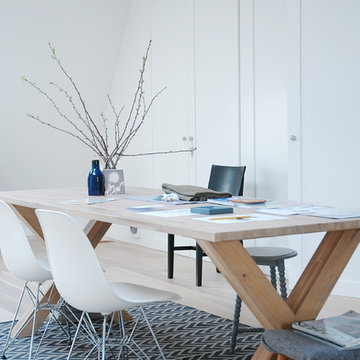
This is an example of a scandinavian home office in Amsterdam with white walls, medium hardwood flooring and a freestanding desk.
Find the right local pro for your project
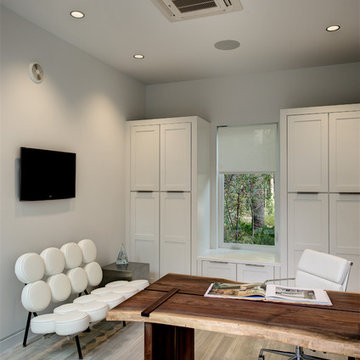
James F. Wilson / courtesy BUILDER Magazine
Contemporary home office in Orlando with grey walls and a freestanding desk.
Contemporary home office in Orlando with grey walls and a freestanding desk.
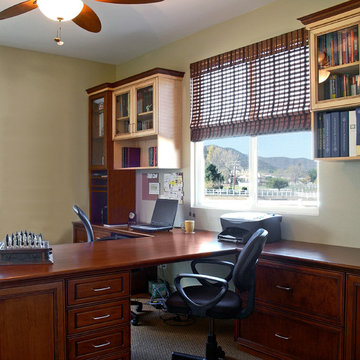
Custom office for two with two tone woods softens the rooms color palette so that wood pieces do not demand all the attention. Especially when framed on the sides of a window with a view.
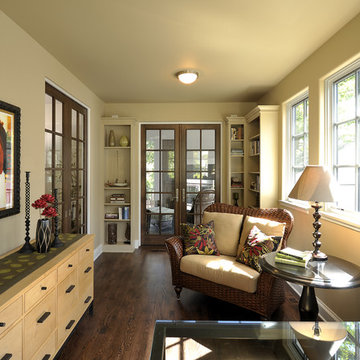
This is an example of a traditional home office in Minneapolis with beige walls, dark hardwood flooring and a freestanding desk.
Reload the page to not see this specific ad anymore
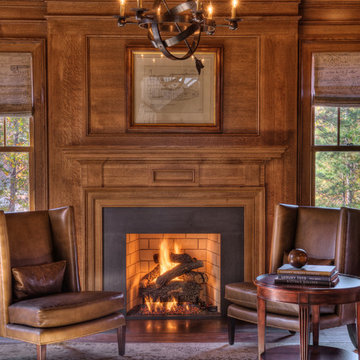
Library - study with coiffered ceiling and detailed trim and fireplace
Inspiration for a classic home office in Other with a concrete fireplace surround and a standard fireplace.
Inspiration for a classic home office in Other with a concrete fireplace surround and a standard fireplace.
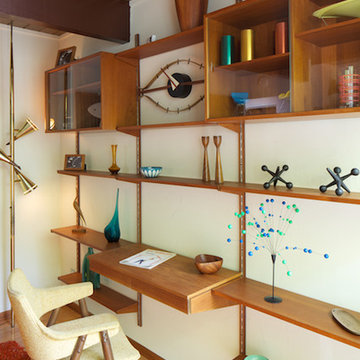
Eichler built home. Fantastic vintage shelving unit with built-in desk.
This is an example of a modern home office in Los Angeles.
This is an example of a modern home office in Los Angeles.
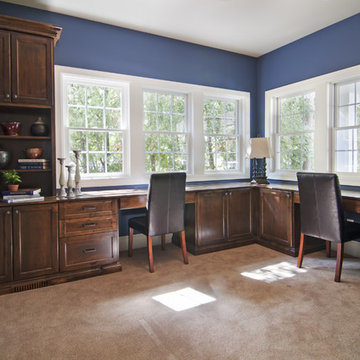
This Cape Cod inspired custom home includes 5,500 square feet of large open living space, 5 bedrooms, 5 bathrooms, working spaces for the adults and kids, a lower level guest suite, ample storage space, and unique custom craftsmanship and design elements characteristically fashioned into all Schrader homes. Detailed finishes including unique granite countertops, natural stone, cape code inspired tiles & 7 inch trim boards, splashes of color, and a mixture of Knotty Alder & Soft Maple cabinetry adorn this comfortable, family friendly home.
Some of the design elements in this home include a master suite with gas fireplace, master bath, large walk in closet, and balcony overlooking the pool. In addition, the upper level of the home features a secret passageway between kid’s bedrooms, upstairs washer & dryer, built in cabinetry, and a 700+ square foot bonus room above the garage.
Main level features include a large open kitchen with granite countertops with honed finishes, dining room with wainscoted walls, Butler's pantry, a “dog room” complete w/dog wash station, home office, and kids study room.
The large lower level includes a Mother-in-law suite with private bath, kitchen/wet bar, 400 Square foot masterfully finished home theatre with old time charm & built in couch, and a lower level garage exiting to the back yard with ample space for pool supplies and yard equipment.
This MN Greenpath Certified home includes a geothermal heating & cooling system, spray foam insulation, and in-floor radiant heat, all incorporated to significantly reduce utility costs. Additionally, reclaimed wood from trees removed from the lot, were used to produce the maple flooring throughout the home and to build the cherry breakfast nook table. Woodwork reclaimed by Wood From the Hood
Photos - Dean Reidel
Interior Designer - Miranda Brouwer
Staging - Stage by Design
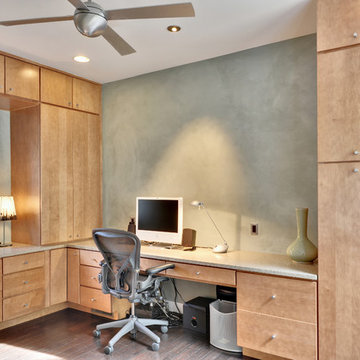
Inspiration for a contemporary home office in Other with dark hardwood flooring and a built-in desk.
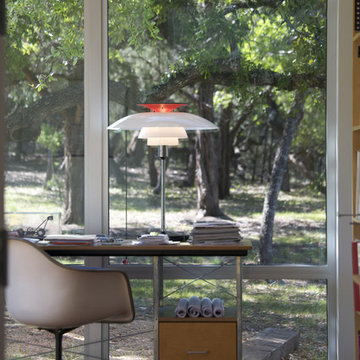
© Jacob Termansen Photography
Design ideas for a modern home office in Austin with dark hardwood flooring and a freestanding desk.
Design ideas for a modern home office in Austin with dark hardwood flooring and a freestanding desk.
Reload the page to not see this specific ad anymore
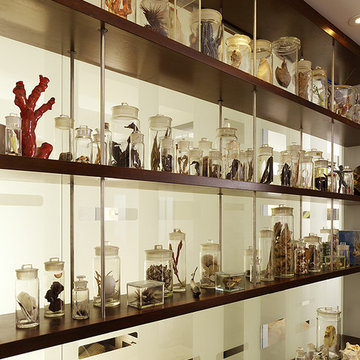
The inspiration for the remodel of this San Francisco Victorian came from an unlikely source – the owner’s modern-day cabinet of curiosities, brimming with jars filled with preserved aquatic body parts and specimens. This room now becomes the heart of the home, with glimpses into the collection a constant presence from every space. A partially translucent glass wall (derived from the genetic code of a Harbor Seal) and shelving system protects the collection and divides the owner’s study from the adjacent family room.
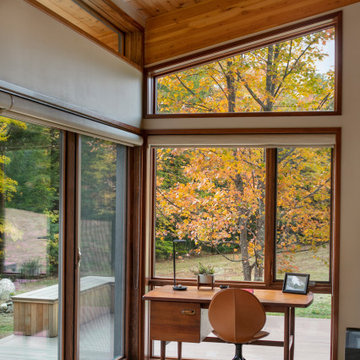
With a grand total of 1,247 square feet of living space, the Lincoln Deck House was designed to efficiently utilize every bit of its floor plan. This home features two bedrooms, two bathrooms, a two-car detached garage and boasts an impressive great room, whose soaring ceilings and walls of glass welcome the outside in to make the space feel one with nature.
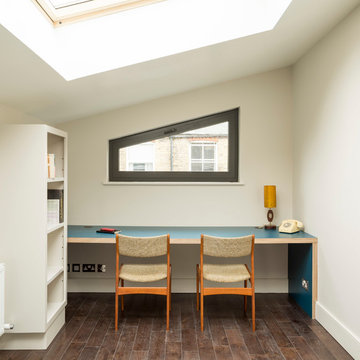
Loft study/bedroom - dark oak floor, double velux rooflight and operable rear window that can all be cleaned from the inside.
Photo by Adam Luszniak
Photo of a medium sized contemporary study in London with dark hardwood flooring, a built-in desk and brown floors.
Photo of a medium sized contemporary study in London with dark hardwood flooring, a built-in desk and brown floors.
Home Office Ideas and Designs
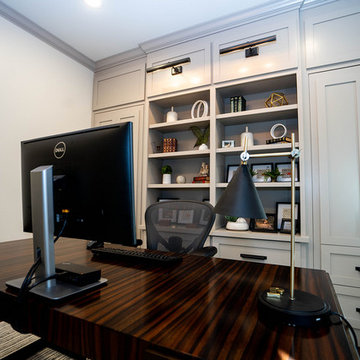
Medium sized contemporary study in Atlanta with beige walls, medium hardwood flooring, no fireplace, a freestanding desk and brown floors.
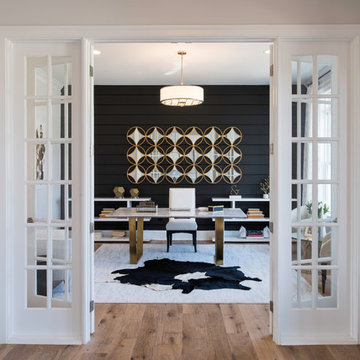
Classic study in DC Metro with black walls, medium hardwood flooring, a freestanding desk and brown floors.
328
