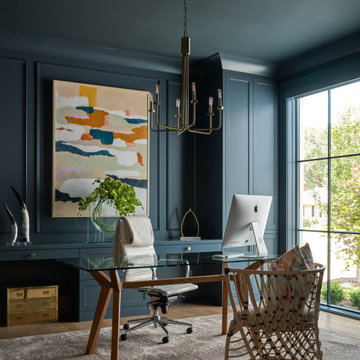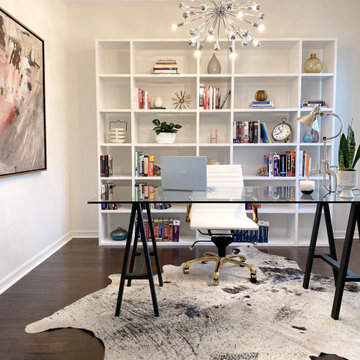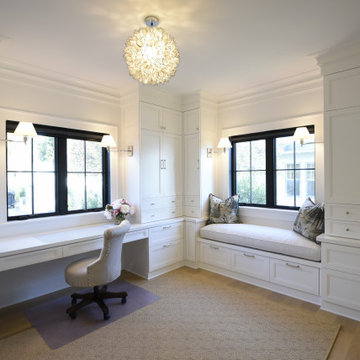Home Office Ideas and Designs
Refine by:
Budget
Sort by:Popular Today
161 - 180 of 337,735 photos

The sophisticated study adds a touch of moodiness to the home. Our team custom designed the 12' tall built in bookcases and wainscoting to add some much needed architectural detailing to the plain white space and 22' tall walls. A hidden pullout drawer for the printer and additional file storage drawers add function to the home office. The windows are dressed in contrasting velvet drapery panels and simple sophisticated woven window shades. The woven textural element is picked up again in the area rug, the chandelier and the caned guest chairs. The ceiling boasts patterned wallpaper with gold accents. A natural stone and iron desk and a comfortable desk chair complete the space.
Find the right local pro for your project

Sitting Room built-in desk area with warm walnut top and taupe painted inset cabinets. View of mudroom beyond.
Design ideas for a medium sized traditional home office in Other with medium hardwood flooring, brown floors, white walls, a built-in desk, a timber clad ceiling and wood walls.
Design ideas for a medium sized traditional home office in Other with medium hardwood flooring, brown floors, white walls, a built-in desk, a timber clad ceiling and wood walls.

Photo of a classic home office in Boston with grey walls, medium hardwood flooring, a freestanding desk, a drop ceiling and wallpapered walls.

Harbor View is a modern-day interpretation of the shingled vacation houses of its seaside community. The gambrel roof, horizontal, ground-hugging emphasis, and feeling of simplicity, are all part of the character of the place.
While fitting in with local traditions, Harbor View is meant for modern living. The kitchen is a central gathering spot, open to the main combined living/dining room and to the waterside porch. One easily moves between indoors and outdoors.
The house is designed for an active family, a couple with three grown children and a growing number of grandchildren. It is zoned so that the whole family can be there together but retain privacy. Living, dining, kitchen, library, and porch occupy the center of the main floor. One-story wings on each side house two bedrooms and bathrooms apiece, and two more bedrooms and bathrooms and a study occupy the second floor of the central block. The house is mostly one room deep, allowing cross breezes and light from both sides.
The porch, a third of which is screened, is a main dining and living space, with a stone fireplace offering a cozy place to gather on summer evenings.
A barn with a loft provides storage for a car or boat off-season and serves as a big space for projects or parties in summer.
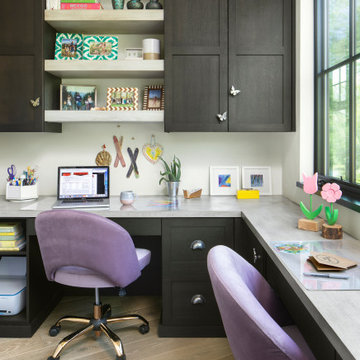
Design ideas for a farmhouse home office in Denver with white walls, light hardwood flooring, a built-in desk and beige floors.
Reload the page to not see this specific ad anymore

This is an example of a medium sized classic home office in Orange County with white walls, medium hardwood flooring, no fireplace, a built-in desk and brown floors.

This custom designed bookcase replaced an old murphy bed in a small first floor room which we converted into a cozy study
Design ideas for a small classic study in Chicago with blue walls, medium hardwood flooring, no fireplace, a freestanding desk and brown floors.
Design ideas for a small classic study in Chicago with blue walls, medium hardwood flooring, no fireplace, a freestanding desk and brown floors.
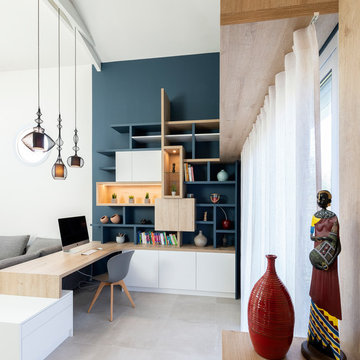
Design ideas for a contemporary home office in Nantes with blue walls, a built-in desk, beige floors and feature lighting.

Modern Luxe Home in North Dallas with Parisian Elements. Luxury Modern Design. Heavily black and white with earthy touches. White walls, black cabinets, open shelving, resort-like master bedroom, modern yet feminine office. Light and bright. Fiddle leaf fig. Olive tree. Performance Fabric.
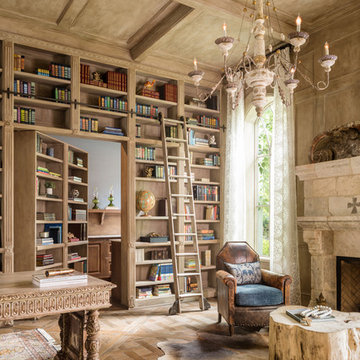
french country, library
This is an example of a mediterranean home office in Houston with medium hardwood flooring, a standard fireplace, a freestanding desk and brown floors.
This is an example of a mediterranean home office in Houston with medium hardwood flooring, a standard fireplace, a freestanding desk and brown floors.
Reload the page to not see this specific ad anymore

Traditional home office in Atlanta with blue walls, no fireplace, a freestanding desk, dark hardwood flooring and feature lighting.
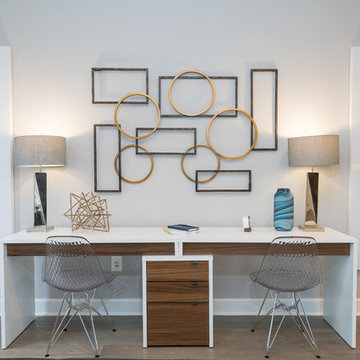
Design ideas for a contemporary study in DC Metro with grey walls, medium hardwood flooring, a freestanding desk and brown floors.
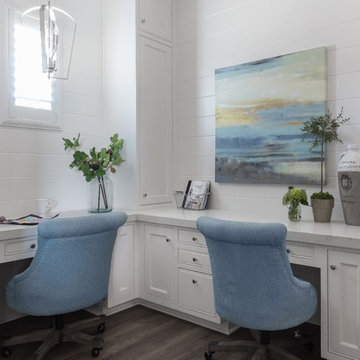
The home office is right off of the kitchen and is packed with practicality and clever storage solutions. Office supplies are concealed in the slim pencil drawers. Computer towers and shredders are inside vented cabinets. Each child has a drawer for school and artwork projects. The printer and accompanying paper is hidden behind the armoire style doors on the right.

Rustic White Interiors
Inspiration for a large traditional study in Atlanta with grey walls, dark hardwood flooring, a freestanding desk and brown floors.
Inspiration for a large traditional study in Atlanta with grey walls, dark hardwood flooring, a freestanding desk and brown floors.
Home Office Ideas and Designs
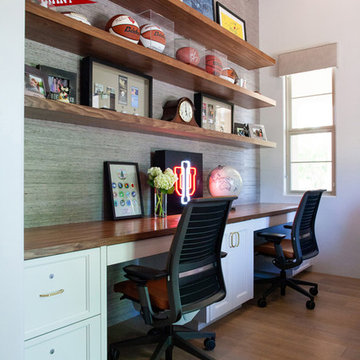
Photo of a traditional home office in Phoenix with grey walls, medium hardwood flooring, a built-in desk and brown floors.
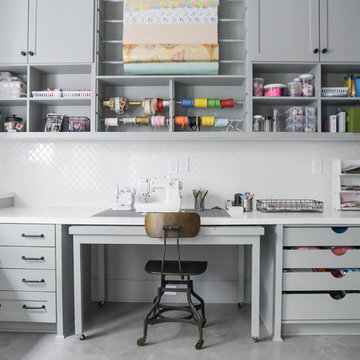
Design ideas for a traditional home office in Houston with black walls, concrete flooring, a built-in desk and grey floors.
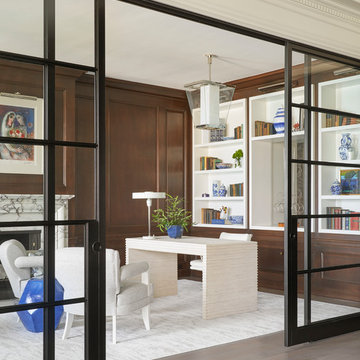
Transforming existing wall panels into functional and elegant white, high-gloss open shelving creates another focal point in the room that is as exciting as the volumes and artifacts it displays.
Mike Schwartz Photo
9
