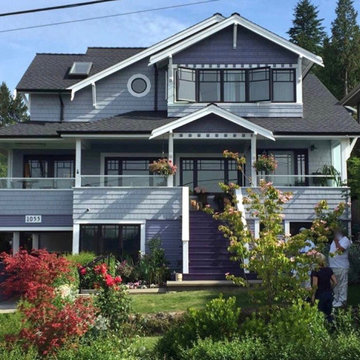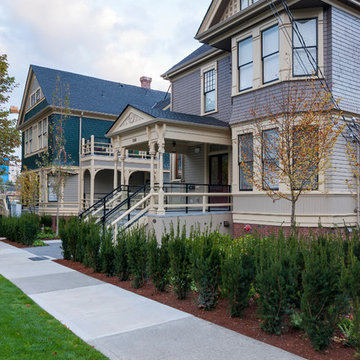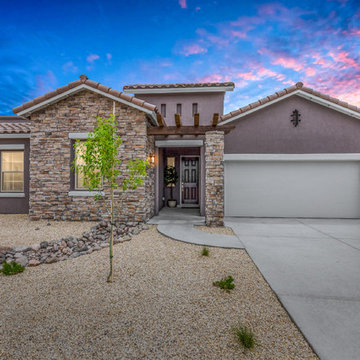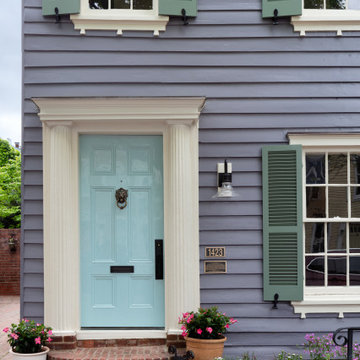House Exterior with a Purple House Ideas and Designs
Refine by:
Budget
Sort by:Popular Today
41 - 60 of 157 photos
Item 1 of 2

Inspiration for a medium sized victorian two floor detached house in Nashville with wood cladding, a purple house, a pitched roof, a shingle roof, a grey roof and shiplap cladding.
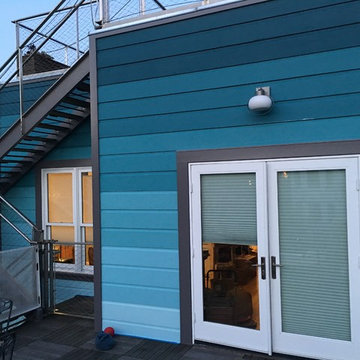
Home located in the heart of the Mission, San Francisco. Client wanted something colorful and not typical of paint colors you'd find on this style of home.
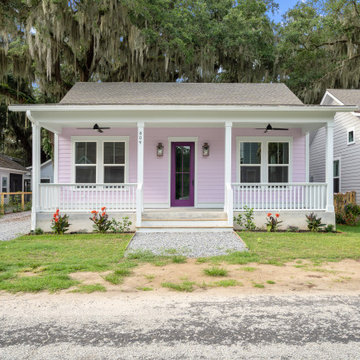
Design ideas for a medium sized coastal bungalow detached house in Charleston with a purple house, a lean-to roof, a shingle roof and a black roof.

A rear deck and custom hardwood pergola frame the exterior view of the new addition.
This is an example of a medium sized contemporary bungalow detached house in Melbourne with mixed cladding, a purple house, a butterfly roof, a metal roof, a white roof and shiplap cladding.
This is an example of a medium sized contemporary bungalow detached house in Melbourne with mixed cladding, a purple house, a butterfly roof, a metal roof, a white roof and shiplap cladding.
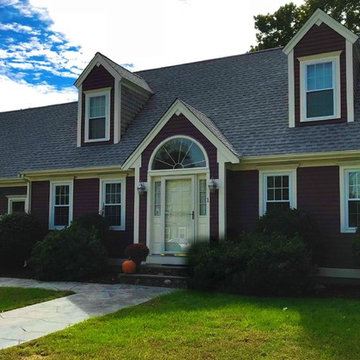
GAF Timberline Roofing System in the color, Fox Hollow Gray. Harvey Classic Double Hung Windows in the color, White. Photo Credit: Care Free Homes, Inc.
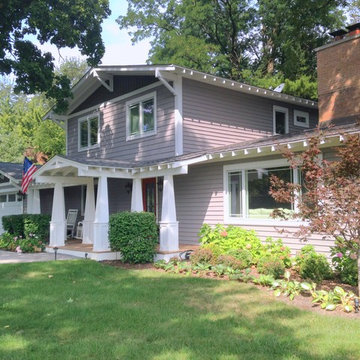
This craftsman style home has been wrapped with beautiful, Mastic vinyl siding in Harbor Gray with accents of Misty Shadow. The front, upper elevation boasts a textured Mastic Cedar Discovery detail. The home has been capped in a GAF Timberline Architectural Shingle roof in Williamsburg Slate
Photo by: Lou Pleotis
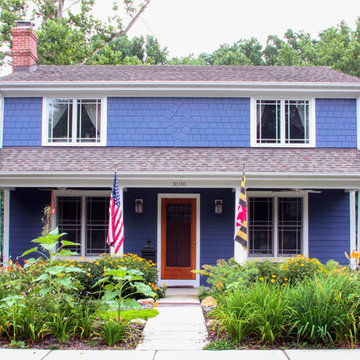
Jennifer Hoak Photography
Inspiration for a small classic two floor house exterior in DC Metro with wood cladding and a purple house.
Inspiration for a small classic two floor house exterior in DC Metro with wood cladding and a purple house.
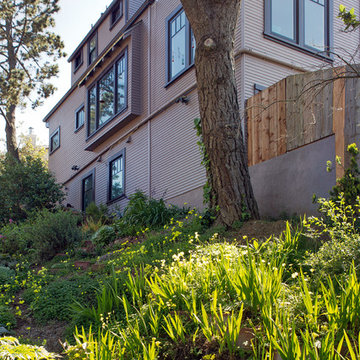
Photo of a medium sized traditional detached house in San Francisco with three floors, a purple house, a pitched roof and a shingle roof.
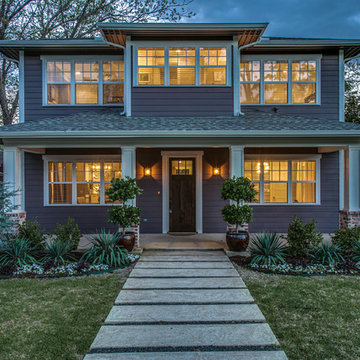
Design ideas for a large classic two floor detached house in Dallas with mixed cladding, a purple house, a hip roof and a shingle roof.
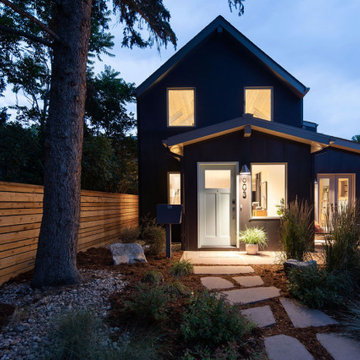
Roof top deck with glass railing and composite decking.
Inspiration for a small contemporary detached house with three floors, mixed cladding, a purple house, a pitched roof and a shingle roof.
Inspiration for a small contemporary detached house with three floors, mixed cladding, a purple house, a pitched roof and a shingle roof.
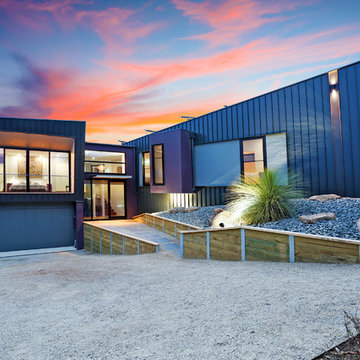
The Fairhaven Residence is an example of contemporary coastal architecture in a bushfire prone environment. Nestled in an area of landscape significance on an elevated site in Fairhaven, a Victorian seaside town on the Great Ocean Road, the residence is designed to capture both the ocean view across Fairhaven towards the ocean, and the surrounding bushland.
Utilising expanses of glazing to maintain this connection with the landscape, every room has a view, with the main living and kitchen orientated towards the ocean in one direction and the Split Point Lighthouse in the other. Areas of retreat including the bedrooms, study and courtyard are oriented towards the bushland.
The residence was designed to meet the requirements of Bushfire Attack Level (BAL) 40. This required substantial vegetation clearances and non-combustible external materials. Our challenge was to overcome these restrictions without destroying the indigenous vegetation and finely tuning the selection of external materials
The solidity of the dark metal cladding and expanses of glazing contrast the lightness and openness of the interior. Accented by the use of sandstone and timber throughout, the muted interior palette frames the view and compliments the landscape.
Being used intermittently, the house needed to be accessed remotely via telephone apps to control entry for maintenance personnel and to activate the roof mounted fire sprinklers via a fire fighting pump connected to the local tank water.
Surrounded by a rustic garden incorporating native grass trees and locally indigenous shrubs that surround the house, the project is finely textured with varied foliage creating privacy where needed and enhancing view corridors to the ocean
This project was the third engagement of FMSA by these clients. Full scope architectural services were provided.
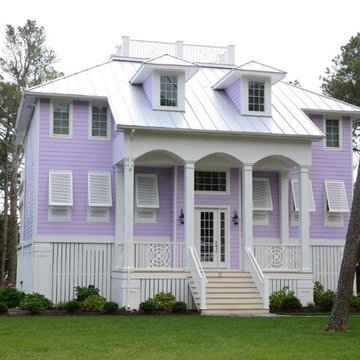
Photo of an expansive classic house exterior in Other with three floors, concrete fibreboard cladding and a purple house.
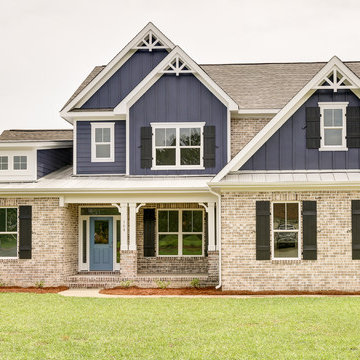
Design ideas for a traditional two floor detached house in Other with mixed cladding, a purple house, a pitched roof and a shingle roof.
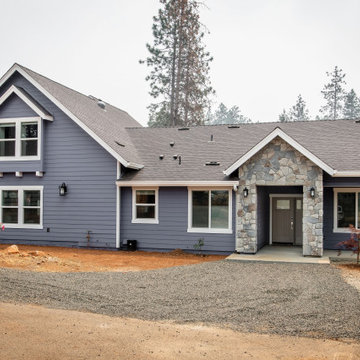
Exterior
Photo of a traditional two floor detached house in Sacramento with wood cladding, a purple house, a pitched roof, a shingle roof, a grey roof and shiplap cladding.
Photo of a traditional two floor detached house in Sacramento with wood cladding, a purple house, a pitched roof, a shingle roof, a grey roof and shiplap cladding.
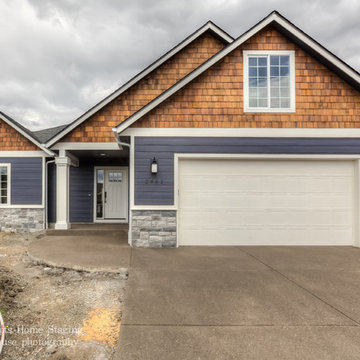
This home features a concrete driveway which leads up to a two car garage. The outside of the house is lit by various wall sconces. The trim and doors are white.
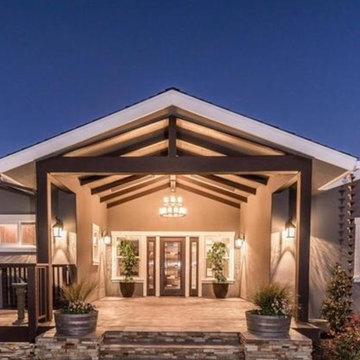
Medium sized country bungalow render detached house in San Luis Obispo with a purple house.
House Exterior with a Purple House Ideas and Designs
3
