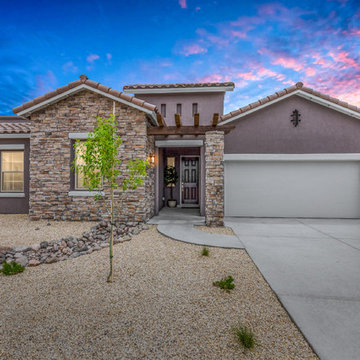House Exterior with a Purple House Ideas and Designs
Refine by:
Budget
Sort by:Popular Today
81 - 100 of 157 photos
Item 1 of 2
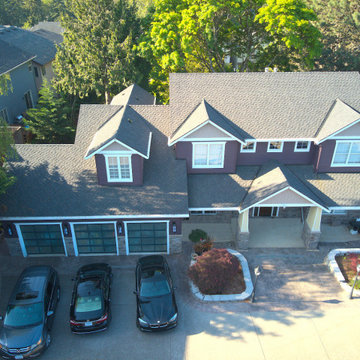
Here's an above-view of the completed home. This is a 3500 SF home build in NE Beaverton
Photo of a large traditional two floor detached house in Portland with concrete fibreboard cladding, a purple house, a pitched roof, a shingle roof, a grey roof and board and batten cladding.
Photo of a large traditional two floor detached house in Portland with concrete fibreboard cladding, a purple house, a pitched roof, a shingle roof, a grey roof and board and batten cladding.
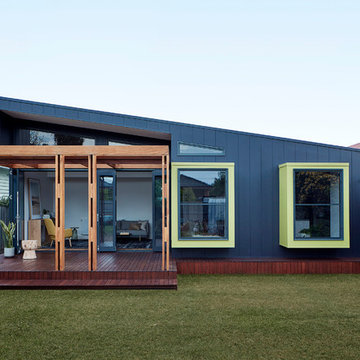
Jack Lovel Photographer
This is an example of a medium sized contemporary bungalow detached house in Melbourne with concrete fibreboard cladding, a purple house, a butterfly roof, a metal roof, a white roof and shiplap cladding.
This is an example of a medium sized contemporary bungalow detached house in Melbourne with concrete fibreboard cladding, a purple house, a butterfly roof, a metal roof, a white roof and shiplap cladding.

This is an example of a victorian detached house in San Francisco with three floors, wood cladding and a purple house.
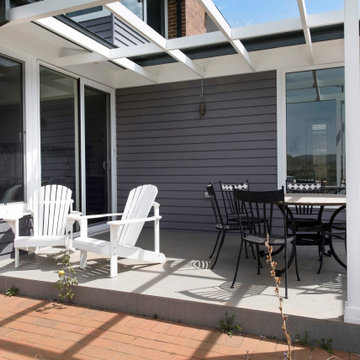
Photo of a medium sized midcentury two floor detached house in Canberra - Queanbeyan with mixed cladding, a purple house, a hip roof, a metal roof, a grey roof and shiplap cladding.
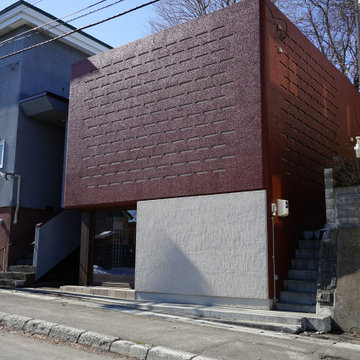
セカンドハウス
This is an example of a small modern two floor render tiny house in Sapporo with a purple house.
This is an example of a small modern two floor render tiny house in Sapporo with a purple house.
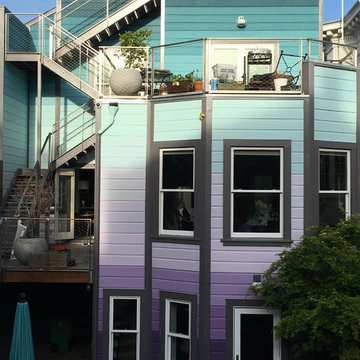
Home located in the heart of the Mission, San Francisco. Client wanted something colorful and not typical of paint colors you'd find on this style of home.
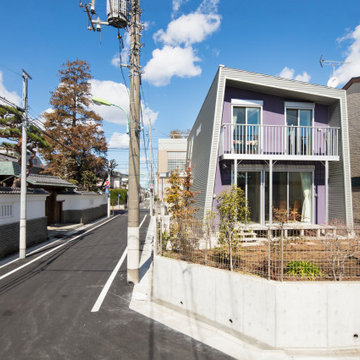
角地から見える茄子色の外壁と斜めのラインが特徴的な外観から街のランドマークとなる。
Design ideas for a medium sized modern two floor detached house in Tokyo with metal cladding, a purple house, a lean-to roof and a metal roof.
Design ideas for a medium sized modern two floor detached house in Tokyo with metal cladding, a purple house, a lean-to roof and a metal roof.
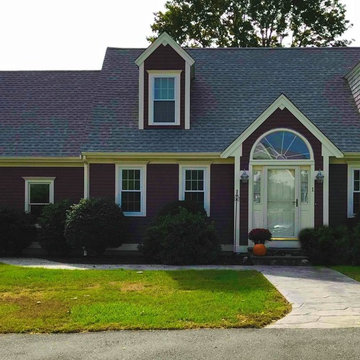
GAF Timberline Roofing System in the color, Fox Hollow Gray. Harvey Classic Double Hung Windows in the color, White. Photo Credit: Care Free Homes, Inc.
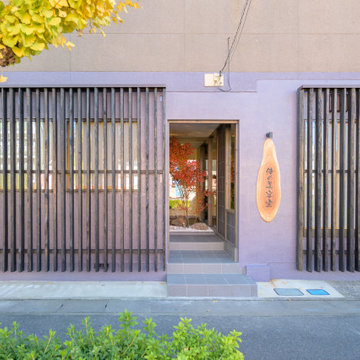
道路側から見た全体です。外観部分は、凸凹の杉材を使い縦格子にしました。
Photo of a small two floor concrete house exterior in Other with a purple house, a lean-to roof and a metal roof.
Photo of a small two floor concrete house exterior in Other with a purple house, a lean-to roof and a metal roof.
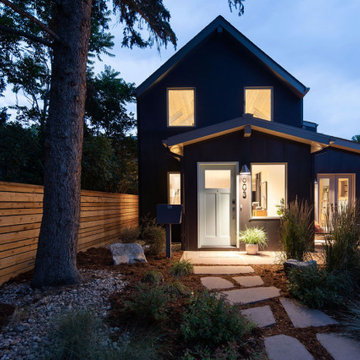
Roof top deck with glass railing and composite decking.
Inspiration for a small contemporary detached house with three floors, mixed cladding, a purple house, a pitched roof and a shingle roof.
Inspiration for a small contemporary detached house with three floors, mixed cladding, a purple house, a pitched roof and a shingle roof.
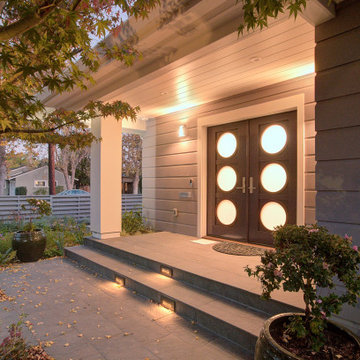
New covered entry porch
Large contemporary bungalow detached house in San Francisco with wood cladding, a purple house, a hip roof, a shingle roof and a grey roof.
Large contemporary bungalow detached house in San Francisco with wood cladding, a purple house, a hip roof, a shingle roof and a grey roof.
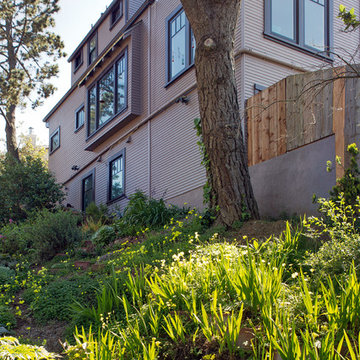
Photo of a medium sized traditional detached house in San Francisco with three floors, a purple house, a pitched roof and a shingle roof.
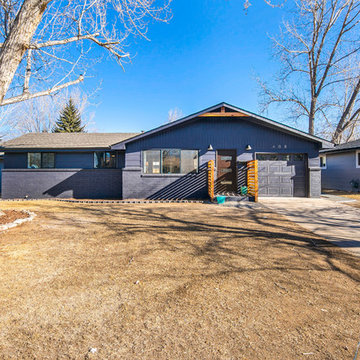
Blake Stevens, NoCo House Buyers & Aronn Williamson, Longs Peak Media
Modern house exterior in Denver with a purple house.
Modern house exterior in Denver with a purple house.
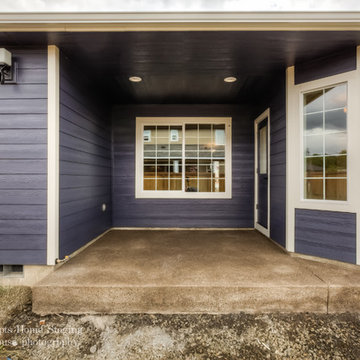
The exterior of this home features a rich purple paint with white trim. A small concrete slab provides an outdoor living area, which can be accessed from the dining room inside. The area is lit by recessed lighting.
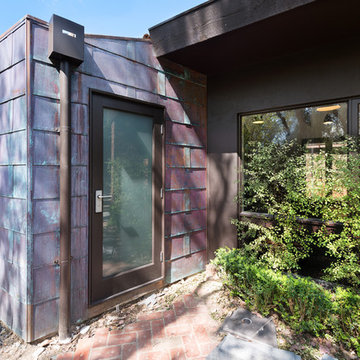
Copper Clad Bathroom Extension Adjacent Pool. (Paving and landscape work not yet complete). Photo by Matthew Mallett.
Inspiration for a contemporary house exterior in Melbourne with metal cladding and a purple house.
Inspiration for a contemporary house exterior in Melbourne with metal cladding and a purple house.
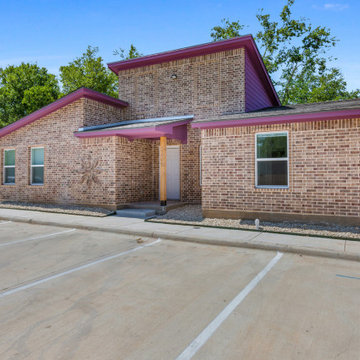
Medium sized modern bungalow brick detached house in Other with a purple house, a flat roof and a shingle roof.
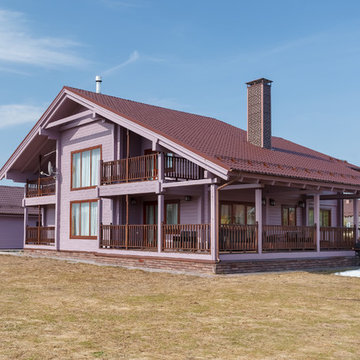
Фотограф: Алексей Данилкин
This is an example of a large two floor detached house in Moscow with wood cladding, a purple house, a pitched roof and a metal roof.
This is an example of a large two floor detached house in Moscow with wood cladding, a purple house, a pitched roof and a metal roof.
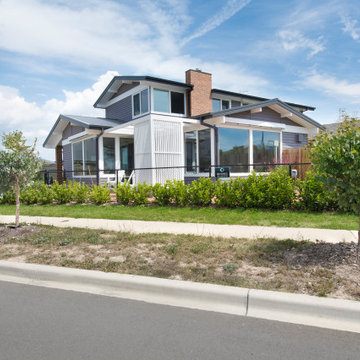
This is an example of a medium sized retro two floor detached house in Canberra - Queanbeyan with mixed cladding, a purple house, a hip roof, a metal roof, a grey roof and shiplap cladding.
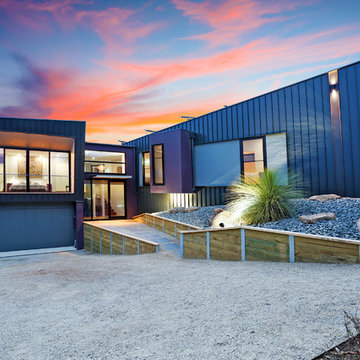
The Fairhaven Residence is an example of contemporary coastal architecture in a bushfire prone environment. Nestled in an area of landscape significance on an elevated site in Fairhaven, a Victorian seaside town on the Great Ocean Road, the residence is designed to capture both the ocean view across Fairhaven towards the ocean, and the surrounding bushland.
Utilising expanses of glazing to maintain this connection with the landscape, every room has a view, with the main living and kitchen orientated towards the ocean in one direction and the Split Point Lighthouse in the other. Areas of retreat including the bedrooms, study and courtyard are oriented towards the bushland.
The residence was designed to meet the requirements of Bushfire Attack Level (BAL) 40. This required substantial vegetation clearances and non-combustible external materials. Our challenge was to overcome these restrictions without destroying the indigenous vegetation and finely tuning the selection of external materials
The solidity of the dark metal cladding and expanses of glazing contrast the lightness and openness of the interior. Accented by the use of sandstone and timber throughout, the muted interior palette frames the view and compliments the landscape.
Being used intermittently, the house needed to be accessed remotely via telephone apps to control entry for maintenance personnel and to activate the roof mounted fire sprinklers via a fire fighting pump connected to the local tank water.
Surrounded by a rustic garden incorporating native grass trees and locally indigenous shrubs that surround the house, the project is finely textured with varied foliage creating privacy where needed and enhancing view corridors to the ocean
This project was the third engagement of FMSA by these clients. Full scope architectural services were provided.
House Exterior with a Purple House Ideas and Designs
5
