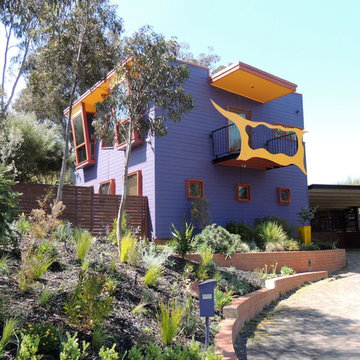House Exterior with a Purple House Ideas and Designs
Refine by:
Budget
Sort by:Popular Today
61 - 80 of 157 photos
Item 1 of 2
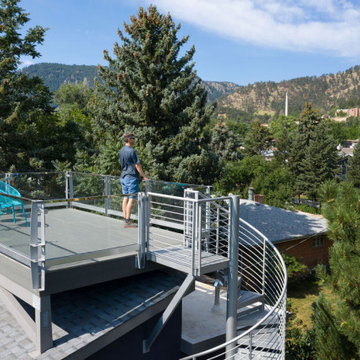
Roof top deck with glass railing and composite decking.
Photo of a small contemporary detached house with three floors, mixed cladding, a purple house, a lean-to roof and a shingle roof.
Photo of a small contemporary detached house with three floors, mixed cladding, a purple house, a lean-to roof and a shingle roof.
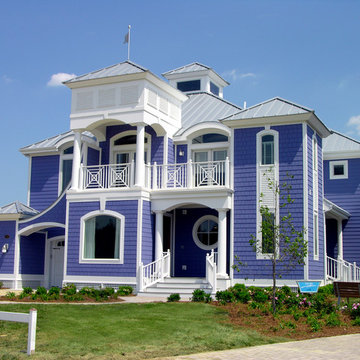
Inspiration for a large nautical two floor detached house in Other with wood cladding, a purple house, a hip roof and a metal roof.
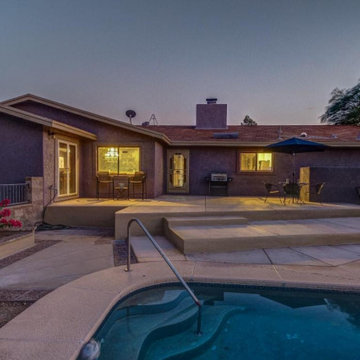
Gorgeous House Renovation
Interior & Exterior
Large modern bungalow render detached house in Other with a purple house, a pitched roof and a shingle roof.
Large modern bungalow render detached house in Other with a purple house, a pitched roof and a shingle roof.
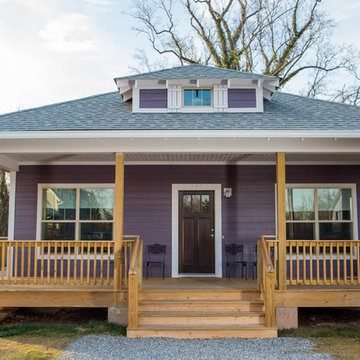
Photo of a medium sized traditional bungalow detached house in Other with a purple house.
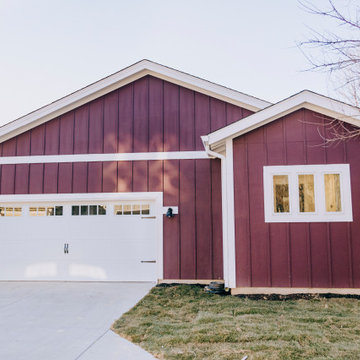
Designed by Ross Chapin and Built by Land Development & Building, the Betty at Inglenook’s Pocket Neighborhoods is an open Cottage-style Home that facilitates everyday living on a single level. High ceilings in the kitchen, family room and dining nook make this a bright and enjoyable space for your morning coffee, cooking a gourmet dinner, or entertaining guests. Whether it’s a two-bedroom Betty or a reconfigured three-bedroom Betty, the Betty plans are tailored to maximize the way we live.
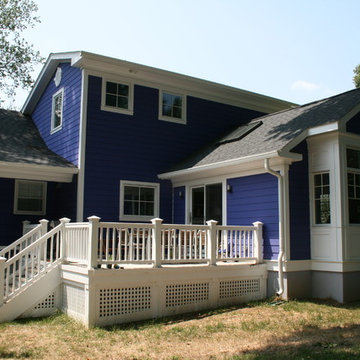
Architect: Seth Ballard, AIA, NCARB
Design ideas for a classic house exterior in DC Metro with a purple house.
Design ideas for a classic house exterior in DC Metro with a purple house.
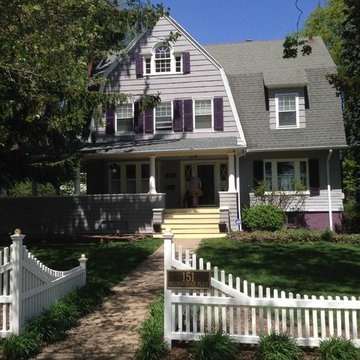
Exterior Painting: Look at the awesome transformation of this circa 1902 Center Hall Colonial house. Even the foundation is painted a majestic Cabernet to complete an inviting and memorable effect.
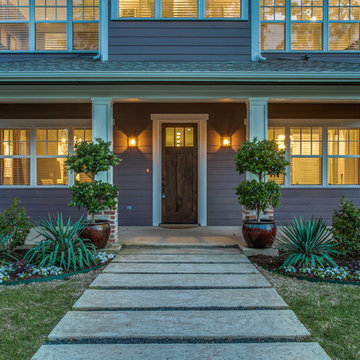
This is an example of a large contemporary two floor detached house in Dallas with mixed cladding and a purple house.
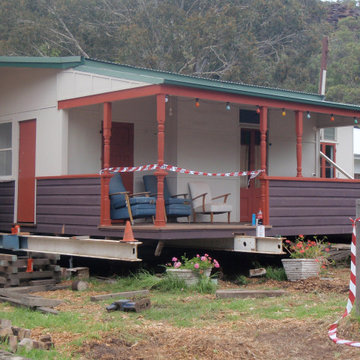
After an initial fix further work required raising the whole building above a new flood planning level. No problem.
Medium sized bohemian bungalow detached house in Central Coast with mixed cladding, a purple house, a pitched roof and a metal roof.
Medium sized bohemian bungalow detached house in Central Coast with mixed cladding, a purple house, a pitched roof and a metal roof.
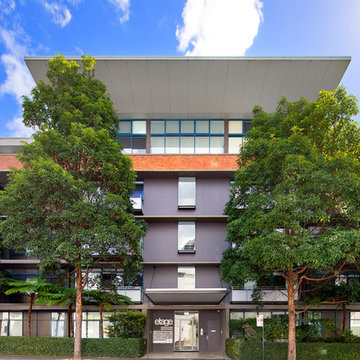
Photo of a modern concrete flat in Sydney with three floors, a purple house and a flat roof.
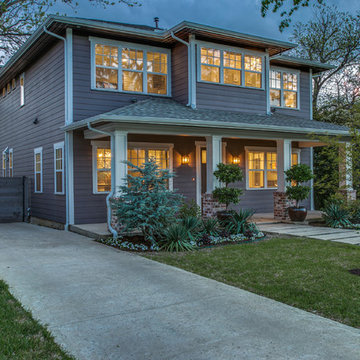
Inspiration for a large contemporary two floor detached house in Dallas with mixed cladding and a purple house.
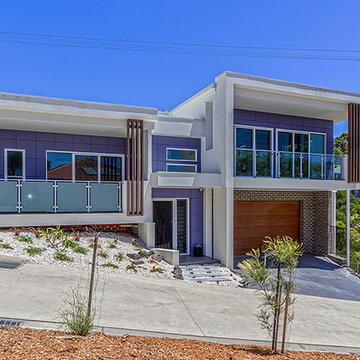
This is an example of a large contemporary split-level detached house in Sydney with mixed cladding, a flat roof and a purple house.
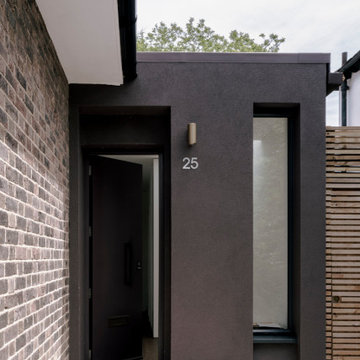
A young family of four, have commissioned FPA to extend their steep roofed cottage in the suburban town of Purley, Croydon.
This project offers the opportunity to revise and refine concepts and principles that FPA had outlined in the design of their house extension project in Surbiton and similarly, here too, the project is split into two separate sub-briefs and organised, once again, around two distinctive new buildings.
The side extension is monolithic, with hollowed-out apertures and finished in dark painted render to harmonise with the somber bricks and accommodates ancillary functions.
The back extension is conceived as a spatial sun and light catcher.
An architectural nacre piece is hung indoors to "catch the light" from nearby sources. A precise study of the sun path has inspired the careful insertion of openings of different types and shapes to direct one's view towards the outside.
The new building is articulated by 'pulling' and 'stretching' its edges to produce a dramatic sculptural interior.
The back extension is clad with three-dimensional textured timber boards to produce heavy shades and augment its sculptural properties, creating a stronger relationship with the mature trees at the end of the back garden.
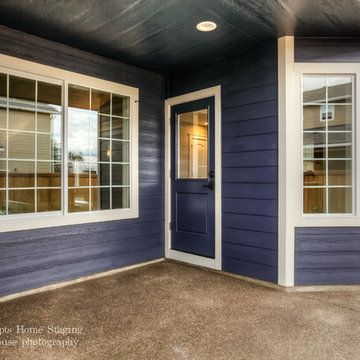
This home features a small area for outdoor living. The area is covered and is lit by recessed lighting. Access to this area is provided by a door from the dining room. All of the trim is done in white.
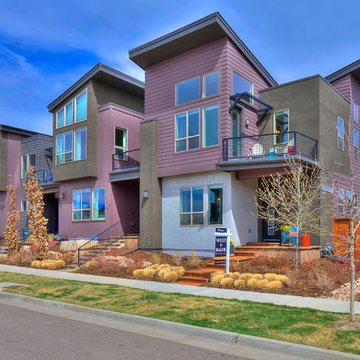
Listed by Art of Home Team Liz Thompson. Photos by Zachary Cornwell.
Design ideas for a contemporary terraced house in Denver with three floors, concrete fibreboard cladding, a purple house and a flat roof.
Design ideas for a contemporary terraced house in Denver with three floors, concrete fibreboard cladding, a purple house and a flat roof.
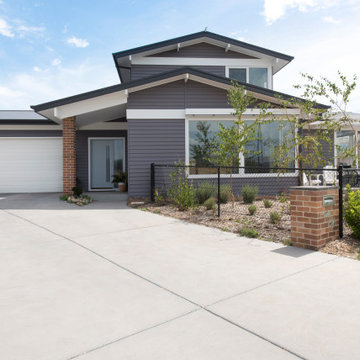
Design ideas for a medium sized midcentury two floor detached house in Canberra - Queanbeyan with mixed cladding, a purple house, a hip roof, a metal roof, a grey roof and shiplap cladding.
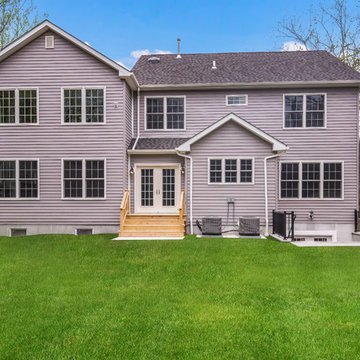
This is an example of a traditional two floor detached house in New York with a purple house, a pitched roof and a shingle roof.
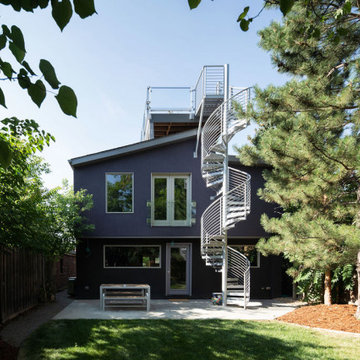
Exterior spiral stair accessing a roof top deck. Combination of metal and stucco siding.
Small contemporary detached house with three floors, mixed cladding, a purple house, a lean-to roof and a shingle roof.
Small contemporary detached house with three floors, mixed cladding, a purple house, a lean-to roof and a shingle roof.
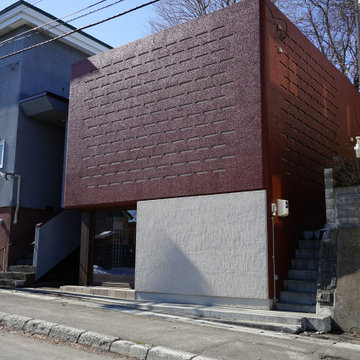
セカンドハウス
This is an example of a small modern two floor render tiny house in Sapporo with a purple house.
This is an example of a small modern two floor render tiny house in Sapporo with a purple house.
House Exterior with a Purple House Ideas and Designs
4
