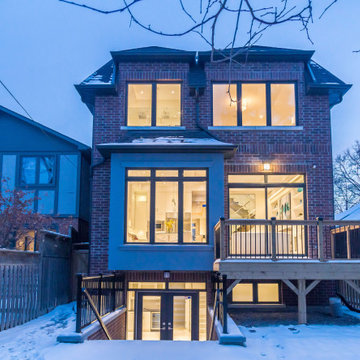House Exterior with a Purple House Ideas and Designs
Refine by:
Budget
Sort by:Popular Today
121 - 140 of 157 photos
Item 1 of 2
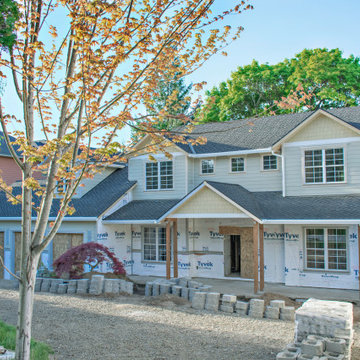
Here's another front view of the home in progress.
Design ideas for a large classic two floor detached house in Portland with concrete fibreboard cladding, a purple house, a pitched roof, a shingle roof, a grey roof and board and batten cladding.
Design ideas for a large classic two floor detached house in Portland with concrete fibreboard cladding, a purple house, a pitched roof, a shingle roof, a grey roof and board and batten cladding.
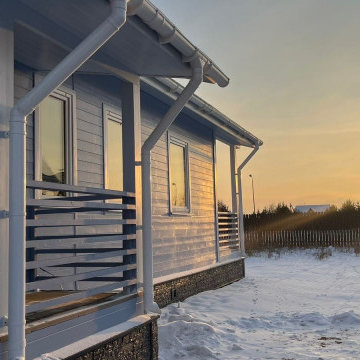
This is an example of a scandinavian detached house in Moscow with wood cladding, a purple house, a pitched roof, a shingle roof and shiplap cladding.
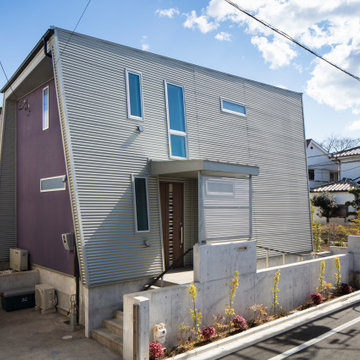
斜めの外壁は、西側道路から見上げて時空が広く見え、道行く人への小さな驚きを演出する。
Photo of a medium sized modern two floor detached house in Tokyo with metal cladding, a purple house, a lean-to roof and a metal roof.
Photo of a medium sized modern two floor detached house in Tokyo with metal cladding, a purple house, a lean-to roof and a metal roof.
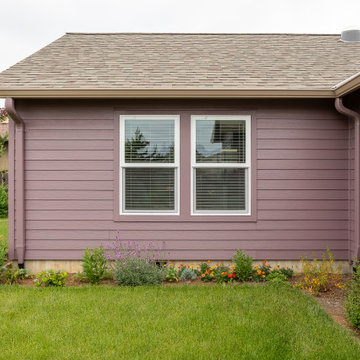
The exterior of the addition from the side.
Design ideas for a large bungalow detached house in Portland with wood cladding, a purple house, a shingle roof, a grey roof and shiplap cladding.
Design ideas for a large bungalow detached house in Portland with wood cladding, a purple house, a shingle roof, a grey roof and shiplap cladding.
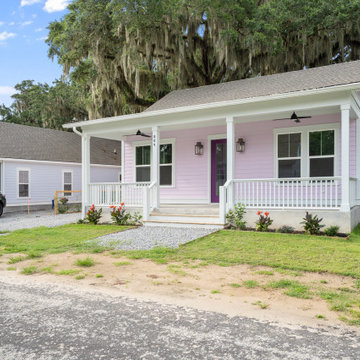
Photo of a medium sized nautical bungalow detached house in Charleston with a purple house, a lean-to roof, a shingle roof and a black roof.
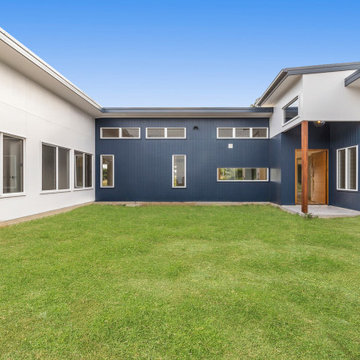
This is an example of a medium sized bungalow detached house in Brisbane with concrete fibreboard cladding, a purple house and a grey roof.
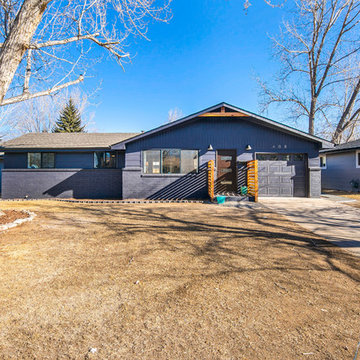
Blake Stevens, NoCo House Buyers & Aronn Williamson, Longs Peak Media
Modern house exterior in Denver with a purple house.
Modern house exterior in Denver with a purple house.
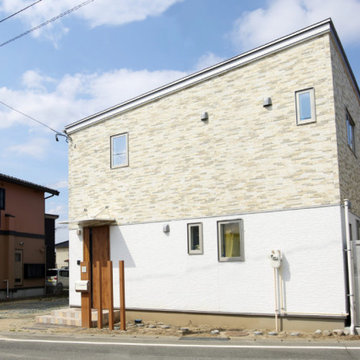
外壁の貼り分けが目を引くナチュラルなお住まい。
室内はナチュラルテイストの中にアクセントカラーを取り入れた明るい空間。
無駄な仕切りをなくし、広さを活かしたリビングとなりました。
玄関のアーチ型収納や、ニッチ等、細部に可愛らしさを感じます。
This is an example of a detached house in Other with a purple house.
This is an example of a detached house in Other with a purple house.
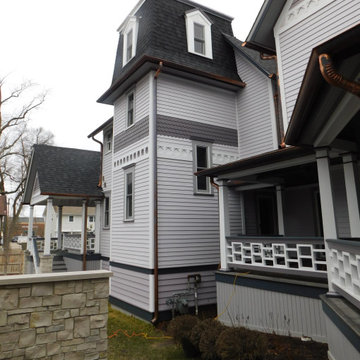
New stair tower providing access to all levels.
Photo of a victorian detached house in Chicago with three floors, wood cladding, a purple house, a mixed material roof, a black roof and shiplap cladding.
Photo of a victorian detached house in Chicago with three floors, wood cladding, a purple house, a mixed material roof, a black roof and shiplap cladding.
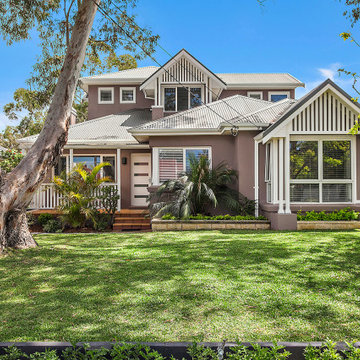
Inspiration for a scandi detached house in Wollongong with mixed cladding, a purple house, a pitched roof, a metal roof and a grey roof.
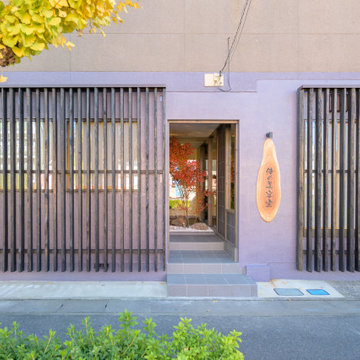
道路側から見た全体です。外観部分は、凸凹の杉材を使い縦格子にしました。
Photo of a small two floor concrete house exterior in Other with a purple house, a lean-to roof and a metal roof.
Photo of a small two floor concrete house exterior in Other with a purple house, a lean-to roof and a metal roof.
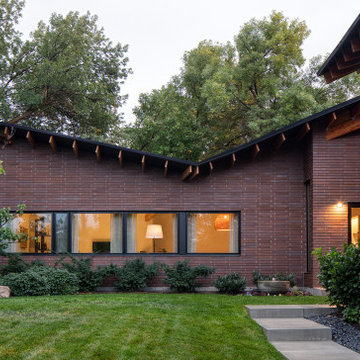
This butterfly roof is canted in two directions, the one obvious in this image. It is also sloped front to back to harness gravity to direct rain and melted snow to a downspout on the opposite side of the house. The upward pitched roof mirrors the slope of the Wasatch Mountains located just out of frame.
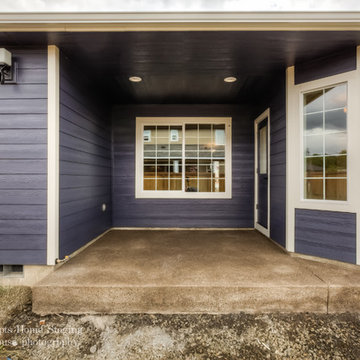
The exterior of this home features a rich purple paint with white trim. A small concrete slab provides an outdoor living area, which can be accessed from the dining room inside. The area is lit by recessed lighting.

Design ideas for a large victorian two floor detached house in Nashville with wood cladding, a purple house, a pitched roof, a shingle roof, a grey roof and shiplap cladding.
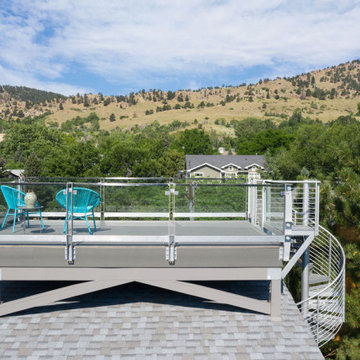
Roof top deck with glass railing and composite decking.
Inspiration for a small contemporary detached house with three floors, mixed cladding, a purple house, a lean-to roof and a shingle roof.
Inspiration for a small contemporary detached house with three floors, mixed cladding, a purple house, a lean-to roof and a shingle roof.
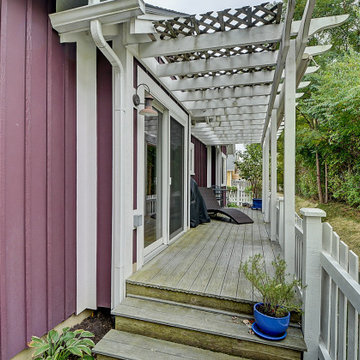
The Betty at Inglenook’s Pocket Neighborhoods is an open two-bedroom Cottage-style Home that facilitates everyday living on a single level. High ceilings in the kitchen, family room and dining nook make this a bright and enjoyable space for your morning coffee, cooking a gourmet dinner, or entertaining guests. Whether it’s the Betty Sue or a Betty Lou, the Betty plans are tailored to maximize the way we live.
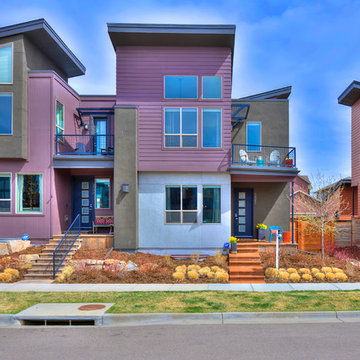
Listed by Art of Home Team Liz Thompson. Photos by Zachary Cornwell.
Inspiration for a contemporary terraced house in Denver with three floors, concrete fibreboard cladding, a purple house and a flat roof.
Inspiration for a contemporary terraced house in Denver with three floors, concrete fibreboard cladding, a purple house and a flat roof.
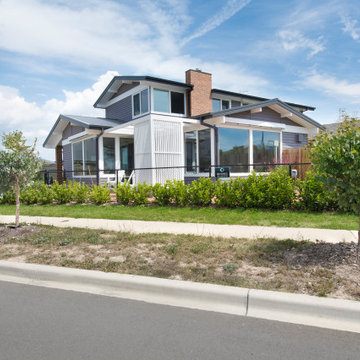
This is an example of a medium sized retro two floor detached house in Canberra - Queanbeyan with mixed cladding, a purple house, a hip roof, a metal roof, a grey roof and shiplap cladding.
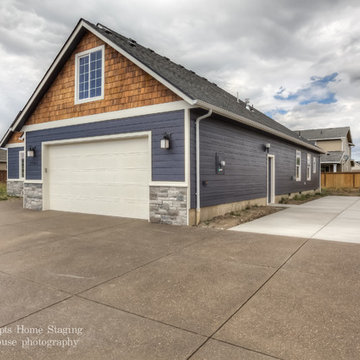
This driveway is made up of concrete and features a two car garage. The exterior is lit by wall sconces and the trim around the house is all done in white.
House Exterior with a Purple House Ideas and Designs
7
