Industrial Bathroom with Dark Wood Cabinets Ideas and Designs
Refine by:
Budget
Sort by:Popular Today
121 - 140 of 458 photos
Item 1 of 3
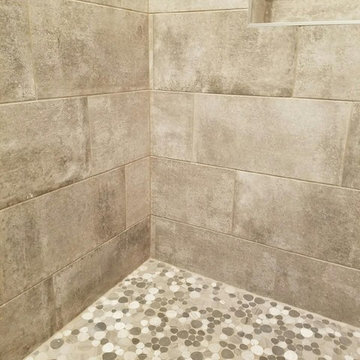
Master bath with stained concrete floors, custom dark wood cabinetry, his & her sinks, and quartzite countertops.
Inspiration for a medium sized urban bathroom in Jacksonville with recessed-panel cabinets, dark wood cabinets, an alcove shower, a one-piece toilet, grey tiles, grey walls, concrete flooring, a submerged sink, quartz worktops, grey floors and a hinged door.
Inspiration for a medium sized urban bathroom in Jacksonville with recessed-panel cabinets, dark wood cabinets, an alcove shower, a one-piece toilet, grey tiles, grey walls, concrete flooring, a submerged sink, quartz worktops, grey floors and a hinged door.
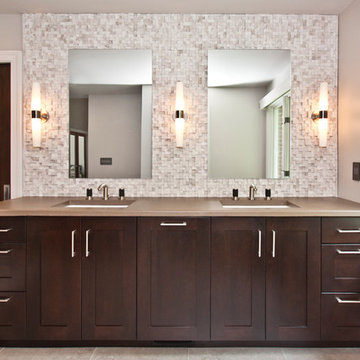
Photography by Melissa M Mills, Designed by Terri Sears
Design ideas for a large urban ensuite bathroom in Nashville with recessed-panel cabinets, dark wood cabinets, a walk-in shower, a two-piece toilet, beige tiles, porcelain tiles, beige walls, porcelain flooring, a submerged sink and concrete worktops.
Design ideas for a large urban ensuite bathroom in Nashville with recessed-panel cabinets, dark wood cabinets, a walk-in shower, a two-piece toilet, beige tiles, porcelain tiles, beige walls, porcelain flooring, a submerged sink and concrete worktops.
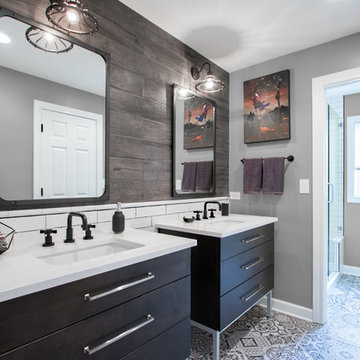
By Thrive Design Group
Design ideas for a medium sized industrial family bathroom in Chicago with freestanding cabinets, dark wood cabinets, an alcove shower, brown tiles, porcelain tiles, grey walls, porcelain flooring, a submerged sink, engineered stone worktops, multi-coloured floors, a hinged door and white worktops.
Design ideas for a medium sized industrial family bathroom in Chicago with freestanding cabinets, dark wood cabinets, an alcove shower, brown tiles, porcelain tiles, grey walls, porcelain flooring, a submerged sink, engineered stone worktops, multi-coloured floors, a hinged door and white worktops.
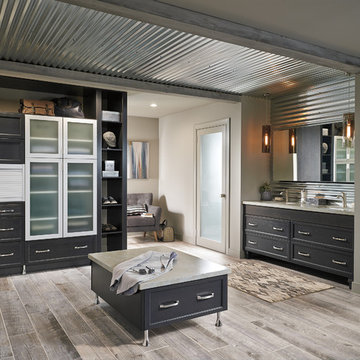
Inspiration for a large industrial ensuite bathroom in Toronto with shaker cabinets, dark wood cabinets, an alcove shower, grey tiles, metal tiles, beige walls, light hardwood flooring, a submerged sink, quartz worktops, beige floors, a hinged door and beige worktops.
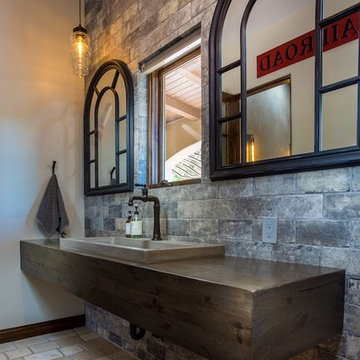
Industrial Hall Bath, Floating Wood Counter, Concrete Trough Sink, NY Wall Street Brick Tile Wall, Gentleman's Faucet, French Limestone Tile Floor, Industrial Pendant Lights, Archtop Decorative Mirrors - Rutherford Design & Construction
Photo: 3DCats Studio
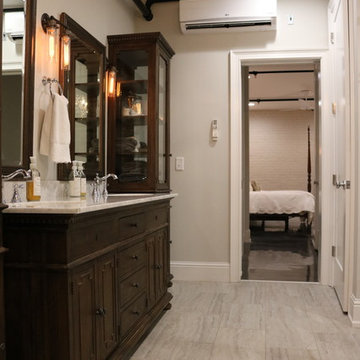
Linda Blackman
Medium sized industrial shower room bathroom in Other with freestanding cabinets, dark wood cabinets, grey tiles, grey walls, a submerged sink, marble worktops, a built-in bath and laminate floors.
Medium sized industrial shower room bathroom in Other with freestanding cabinets, dark wood cabinets, grey tiles, grey walls, a submerged sink, marble worktops, a built-in bath and laminate floors.
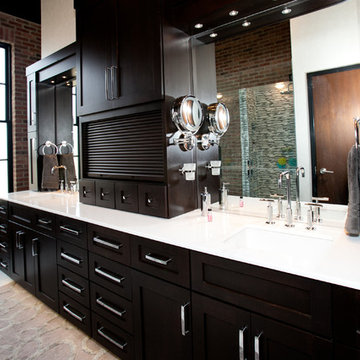
Vivian Lodderhose
Industrial bathroom in St Louis with recessed-panel cabinets, dark wood cabinets, a freestanding bath and a corner shower.
Industrial bathroom in St Louis with recessed-panel cabinets, dark wood cabinets, a freestanding bath and a corner shower.
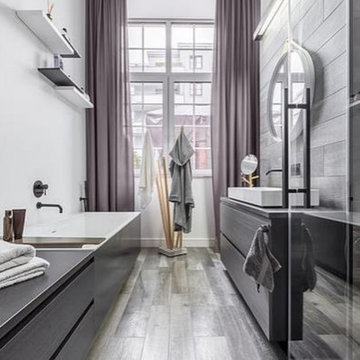
My client is a mid 30s single young man with successful career in high-tech industry. He would like a style in his own bathroom is a simple neutral style, especially he likes the feeling of "industry". I didn't want to give a feeling is show too much INDUSTRY, I used a round shape mirror and a large proportion of gray purple color to break down the feel to be industry. I feel my client like this idea and his bathroom very much.
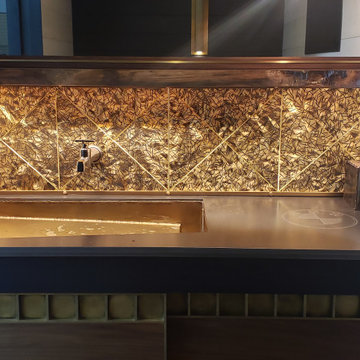
The Vintage Brass Sink and Vanity is a nod to an elegant 1920’s powder room, with the golden brass, integrated sink and backsplash, finished with trim and studs. This vintage vanity is elevated to a modern design with the hand hammered backsplash, live edge walnut shelf, and sliding walnut doors topped with brass details. The counter top is hot rolled steel, finished with a custom etched logo. The visible welds give the piece an industrial look to complement the vintage elegance.
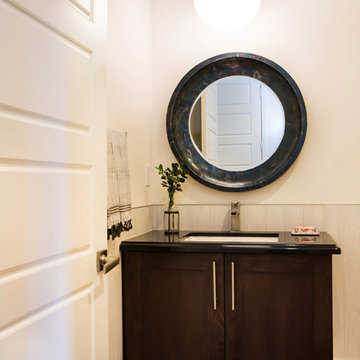
Erika Bierman
Medium sized urban ensuite bathroom in Los Angeles with shaker cabinets, dark wood cabinets, a freestanding bath, a corner shower, a one-piece toilet, white tiles, metro tiles, white walls, medium hardwood flooring, a built-in sink and soapstone worktops.
Medium sized urban ensuite bathroom in Los Angeles with shaker cabinets, dark wood cabinets, a freestanding bath, a corner shower, a one-piece toilet, white tiles, metro tiles, white walls, medium hardwood flooring, a built-in sink and soapstone worktops.
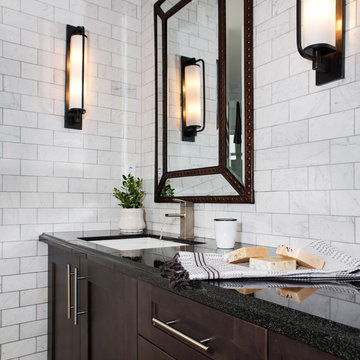
Erika Bierman
Design ideas for a medium sized industrial ensuite bathroom in Los Angeles with shaker cabinets, dark wood cabinets, a freestanding bath, a corner shower, a one-piece toilet, white tiles, metro tiles, white walls, medium hardwood flooring, a built-in sink and soapstone worktops.
Design ideas for a medium sized industrial ensuite bathroom in Los Angeles with shaker cabinets, dark wood cabinets, a freestanding bath, a corner shower, a one-piece toilet, white tiles, metro tiles, white walls, medium hardwood flooring, a built-in sink and soapstone worktops.
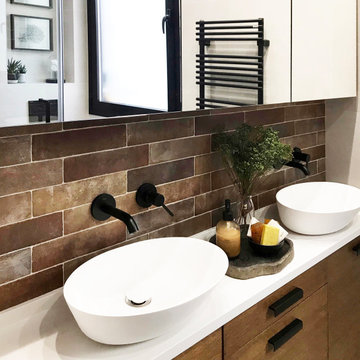
Design ideas for a medium sized industrial ensuite bathroom in Madrid with flat-panel cabinets, dark wood cabinets, a built-in shower, a wall mounted toilet, brown tiles, brown walls, porcelain flooring, a vessel sink, engineered stone worktops, grey floors, a hinged door, white worktops, double sinks, a built in vanity unit and a drop ceiling.
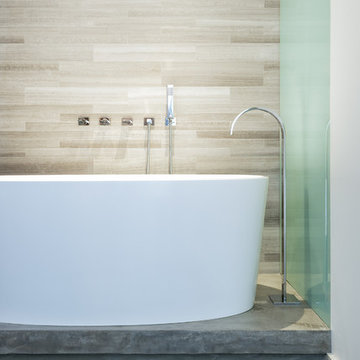
Peter Molick
Inspiration for an industrial bathroom in Houston with a built-in sink, dark wood cabinets, a freestanding bath, a shower/bath combination and grey tiles.
Inspiration for an industrial bathroom in Houston with a built-in sink, dark wood cabinets, a freestanding bath, a shower/bath combination and grey tiles.
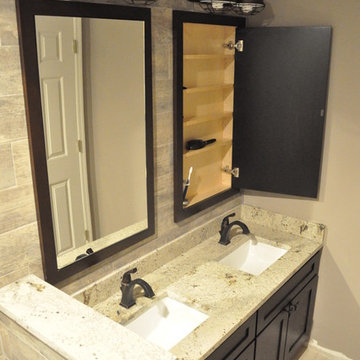
Design ideas for a small urban family bathroom in Atlanta with a submerged sink, shaker cabinets, dark wood cabinets, granite worktops, a shower/bath combination, a two-piece toilet, brown tiles, ceramic tiles and ceramic flooring.
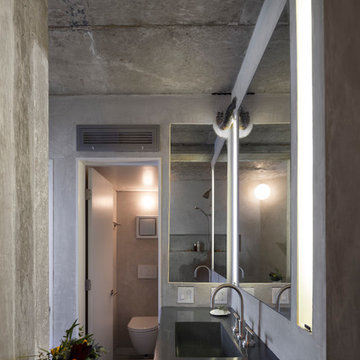
Whit Preston
Photo of a small industrial ensuite bathroom in Austin with an integrated sink, flat-panel cabinets, dark wood cabinets, concrete worktops, a submerged bath, a walk-in shower and a wall mounted toilet.
Photo of a small industrial ensuite bathroom in Austin with an integrated sink, flat-panel cabinets, dark wood cabinets, concrete worktops, a submerged bath, a walk-in shower and a wall mounted toilet.
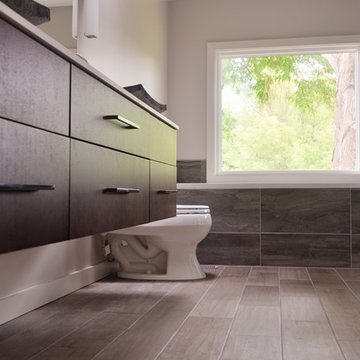
Design ideas for an industrial bathroom in New York with flat-panel cabinets, dark wood cabinets, an alcove bath, brown tiles, beige walls, porcelain flooring and a vessel sink.
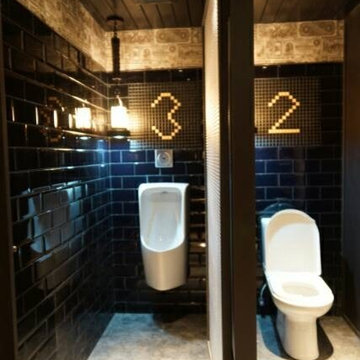
Inspiration for an urban bathroom in Other with dark wood cabinets, tiled worktops, a two-piece toilet, black tiles, ceramic tiles and black walls.
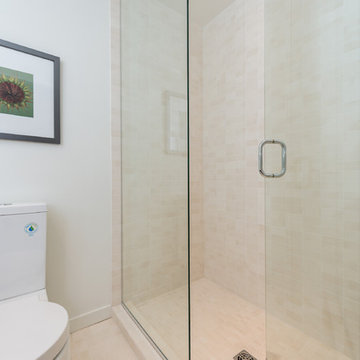
Medium sized urban ensuite bathroom in Vancouver with flat-panel cabinets, dark wood cabinets, an alcove shower, a two-piece toilet, beige tiles, stone tiles, white walls, limestone flooring, a submerged sink, engineered stone worktops, beige floors and a hinged door.
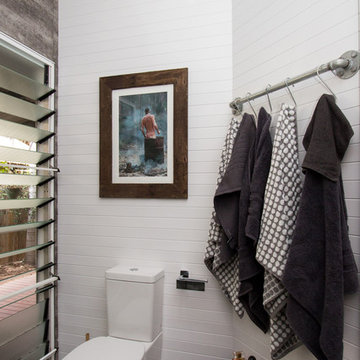
Taryn Yeates Photography
This is an example of a small urban shower room bathroom in Dunedin with a vessel sink, flat-panel cabinets, dark wood cabinets, granite worktops, a corner shower, a one-piece toilet, grey tiles, mosaic tiles, white walls and porcelain flooring.
This is an example of a small urban shower room bathroom in Dunedin with a vessel sink, flat-panel cabinets, dark wood cabinets, granite worktops, a corner shower, a one-piece toilet, grey tiles, mosaic tiles, white walls and porcelain flooring.
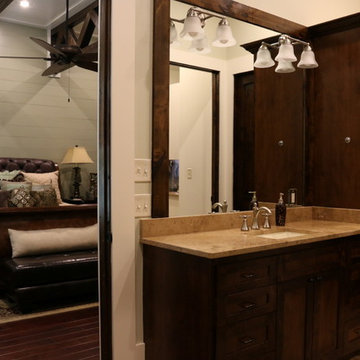
Photo of a medium sized urban ensuite bathroom in Houston with shaker cabinets, dark wood cabinets, an alcove shower, travertine tiles, green walls, medium hardwood flooring, a submerged sink and granite worktops.
Industrial Bathroom with Dark Wood Cabinets Ideas and Designs
7

 Shelves and shelving units, like ladder shelves, will give you extra space without taking up too much floor space. Also look for wire, wicker or fabric baskets, large and small, to store items under or next to the sink, or even on the wall.
Shelves and shelving units, like ladder shelves, will give you extra space without taking up too much floor space. Also look for wire, wicker or fabric baskets, large and small, to store items under or next to the sink, or even on the wall.  The sink, the mirror, shower and/or bath are the places where you might want the clearest and strongest light. You can use these if you want it to be bright and clear. Otherwise, you might want to look at some soft, ambient lighting in the form of chandeliers, short pendants or wall lamps. You could use accent lighting around your industrial bath in the form to create a tranquil, spa feel, as well.
The sink, the mirror, shower and/or bath are the places where you might want the clearest and strongest light. You can use these if you want it to be bright and clear. Otherwise, you might want to look at some soft, ambient lighting in the form of chandeliers, short pendants or wall lamps. You could use accent lighting around your industrial bath in the form to create a tranquil, spa feel, as well. 