Industrial Bathroom with Dark Wood Cabinets Ideas and Designs
Refine by:
Budget
Sort by:Popular Today
81 - 100 of 458 photos
Item 1 of 3
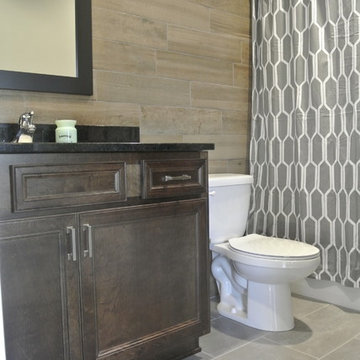
Small industrial bathroom in Omaha with a submerged sink, shaker cabinets, dark wood cabinets, granite worktops, grey tiles, porcelain tiles, grey walls and porcelain flooring.
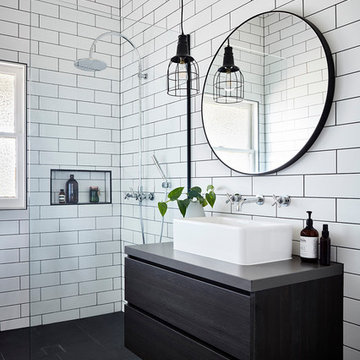
Rhiannon Slatter
This is an example of a medium sized industrial family bathroom in Melbourne with flat-panel cabinets, dark wood cabinets, a walk-in shower, a one-piece toilet, white tiles, metro tiles, white walls, porcelain flooring, a built-in sink, engineered stone worktops, black floors and an open shower.
This is an example of a medium sized industrial family bathroom in Melbourne with flat-panel cabinets, dark wood cabinets, a walk-in shower, a one-piece toilet, white tiles, metro tiles, white walls, porcelain flooring, a built-in sink, engineered stone worktops, black floors and an open shower.
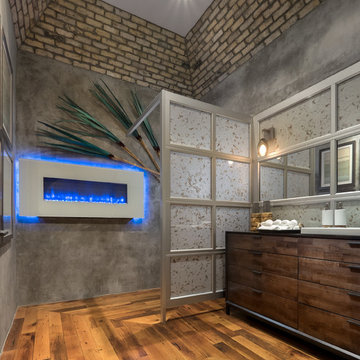
Michael Woodall
Industrial bathroom in Other with an integrated sink, freestanding cabinets, dark wood cabinets, wooden worktops, a two-piece toilet, grey walls and medium hardwood flooring.
Industrial bathroom in Other with an integrated sink, freestanding cabinets, dark wood cabinets, wooden worktops, a two-piece toilet, grey walls and medium hardwood flooring.
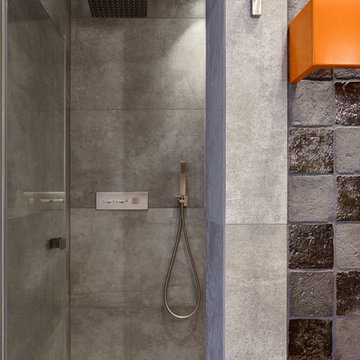
Fotografie Achim Venzke
Design ideas for a large urban shower room bathroom in Cologne with dark wood cabinets, a built-in shower, a wall mounted toilet, grey tiles, terracotta tiles, white walls, ceramic flooring, an integrated sink, tiled worktops, grey floors and grey worktops.
Design ideas for a large urban shower room bathroom in Cologne with dark wood cabinets, a built-in shower, a wall mounted toilet, grey tiles, terracotta tiles, white walls, ceramic flooring, an integrated sink, tiled worktops, grey floors and grey worktops.
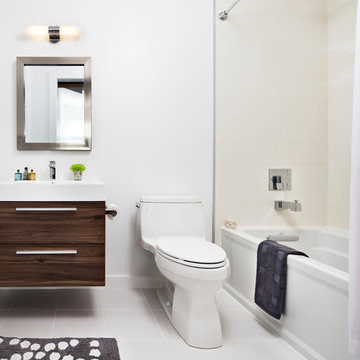
© Rad Design Inc.
A two storey penthouse loft in an old historic building and neighbourhood of downtown Toronto.
Photo credit: Donna Griffith
Medium sized urban bathroom in Toronto with a wall-mounted sink, flat-panel cabinets, dark wood cabinets, an alcove bath, a shower/bath combination, a one-piece toilet, beige tiles, white walls and ceramic flooring.
Medium sized urban bathroom in Toronto with a wall-mounted sink, flat-panel cabinets, dark wood cabinets, an alcove bath, a shower/bath combination, a one-piece toilet, beige tiles, white walls and ceramic flooring.
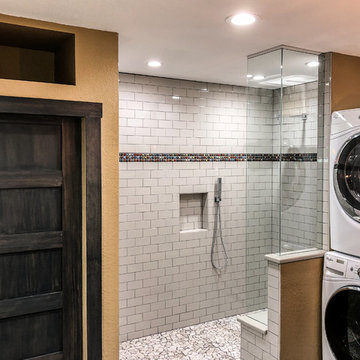
Walk-in Shower with Bench Seat, laundry units in bathroom, and built in storage cubby over the toilet closet
Medium sized industrial shower room bathroom in Denver with flat-panel cabinets, dark wood cabinets, a built-in shower, a one-piece toilet, white tiles, ceramic tiles, yellow walls, concrete flooring, an integrated sink, solid surface worktops, grey floors, an open shower and beige worktops.
Medium sized industrial shower room bathroom in Denver with flat-panel cabinets, dark wood cabinets, a built-in shower, a one-piece toilet, white tiles, ceramic tiles, yellow walls, concrete flooring, an integrated sink, solid surface worktops, grey floors, an open shower and beige worktops.
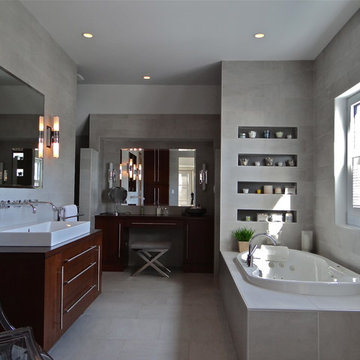
This is an example of a medium sized urban ensuite bathroom in Calgary with flat-panel cabinets, dark wood cabinets, a built-in bath, grey tiles, cement tiles, grey walls, cement flooring, a trough sink and wooden worktops.
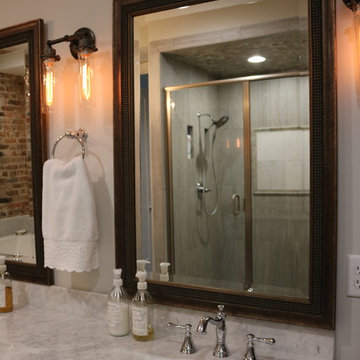
Linda Blackman
Design ideas for a medium sized industrial shower room bathroom in Other with freestanding cabinets, dark wood cabinets, a built-in bath, an alcove shower, white walls, laminate floors, a submerged sink and marble worktops.
Design ideas for a medium sized industrial shower room bathroom in Other with freestanding cabinets, dark wood cabinets, a built-in bath, an alcove shower, white walls, laminate floors, a submerged sink and marble worktops.
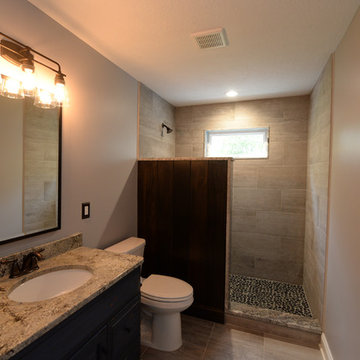
Ken Love
Photo of a medium sized industrial shower room bathroom in Cleveland with flat-panel cabinets, dark wood cabinets, an alcove shower, a two-piece toilet, beige tiles, ceramic tiles, grey walls, laminate floors, a submerged sink, granite worktops, grey floors and an open shower.
Photo of a medium sized industrial shower room bathroom in Cleveland with flat-panel cabinets, dark wood cabinets, an alcove shower, a two-piece toilet, beige tiles, ceramic tiles, grey walls, laminate floors, a submerged sink, granite worktops, grey floors and an open shower.
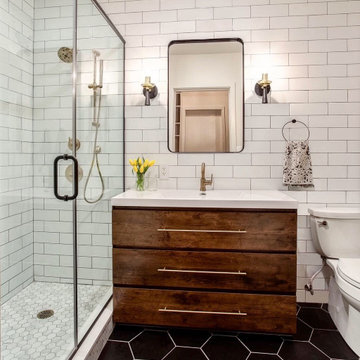
Inspiration for an urban ensuite bathroom in New York with flat-panel cabinets, dark wood cabinets, white tiles, porcelain tiles, porcelain flooring, an integrated sink, solid surface worktops, black floors, white worktops, a wall niche, a single sink and a freestanding vanity unit.
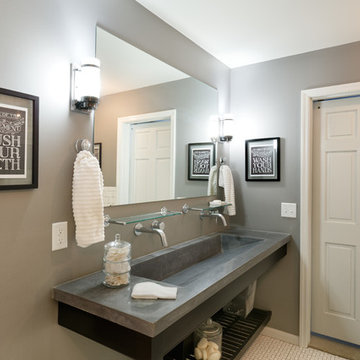
This 3/4 bath features a concrete trough sink with wall mounted faucets and a floating custom vanity.
Inspiration for an industrial family bathroom in Cincinnati with dark wood cabinets, a walk-in shower, grey walls, mosaic tile flooring, a trough sink and concrete worktops.
Inspiration for an industrial family bathroom in Cincinnati with dark wood cabinets, a walk-in shower, grey walls, mosaic tile flooring, a trough sink and concrete worktops.
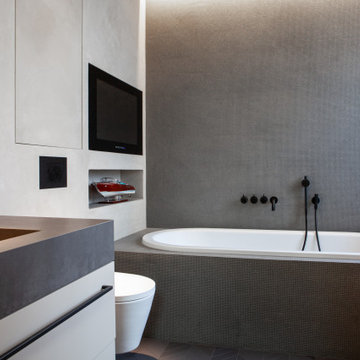
Photo of a large urban ensuite bathroom in Hamburg with flat-panel cabinets, dark wood cabinets, a submerged bath, a built-in shower, a wall mounted toilet, matchstick tiles, grey walls, mosaic tile flooring, an integrated sink, granite worktops, grey floors, an open shower, black worktops, a wall niche, double sinks, a freestanding vanity unit and a drop ceiling.
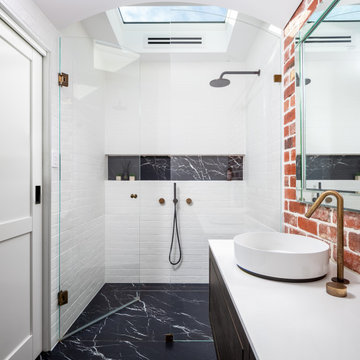
custom cabinet, exposed brick, natural light, renovation
Industrial bathroom in Perth with a claw-foot bath, engineered stone worktops, white worktops, flat-panel cabinets, dark wood cabinets, white tiles, metro tiles, a vessel sink, a wall niche, a single sink and a floating vanity unit.
Industrial bathroom in Perth with a claw-foot bath, engineered stone worktops, white worktops, flat-panel cabinets, dark wood cabinets, white tiles, metro tiles, a vessel sink, a wall niche, a single sink and a floating vanity unit.
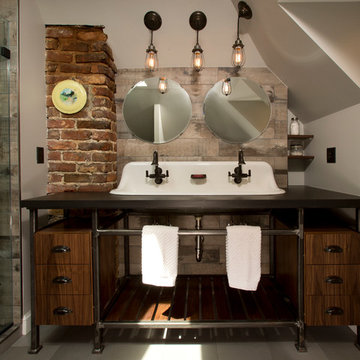
Large urban ensuite bathroom in DC Metro with a trough sink, dark wood cabinets, engineered stone worktops, a corner shower, a two-piece toilet, grey tiles, porcelain tiles, porcelain flooring, flat-panel cabinets and grey walls.
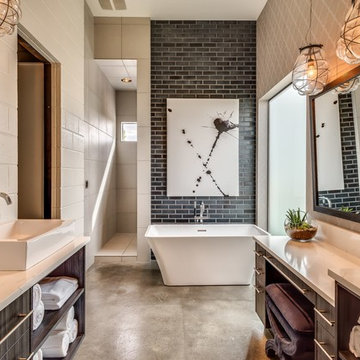
Mellissa Larson - Photographer
Urban ensuite bathroom in Boise with a vessel sink, dark wood cabinets, a freestanding bath, black tiles, metro tiles and concrete flooring.
Urban ensuite bathroom in Boise with a vessel sink, dark wood cabinets, a freestanding bath, black tiles, metro tiles and concrete flooring.
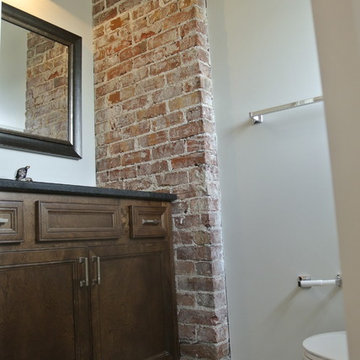
Inspiration for a small urban shower room bathroom in Omaha with a submerged sink, shaker cabinets, dark wood cabinets, granite worktops, grey tiles, porcelain tiles, grey walls and porcelain flooring.
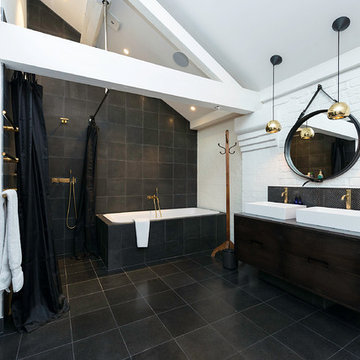
Ewelina Kabala Photography
Large industrial bathroom in London with flat-panel cabinets, dark wood cabinets, a built-in bath, a walk-in shower, black tiles, white walls, a shower curtain, ceramic flooring and a vessel sink.
Large industrial bathroom in London with flat-panel cabinets, dark wood cabinets, a built-in bath, a walk-in shower, black tiles, white walls, a shower curtain, ceramic flooring and a vessel sink.
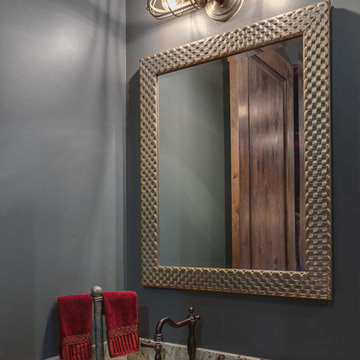
Drufer Photography
This is an example of a large industrial ensuite bathroom in Phoenix with a built-in sink, beaded cabinets, dark wood cabinets, granite worktops, a freestanding bath, an alcove shower, a one-piece toilet, porcelain tiles, grey walls and travertine flooring.
This is an example of a large industrial ensuite bathroom in Phoenix with a built-in sink, beaded cabinets, dark wood cabinets, granite worktops, a freestanding bath, an alcove shower, a one-piece toilet, porcelain tiles, grey walls and travertine flooring.
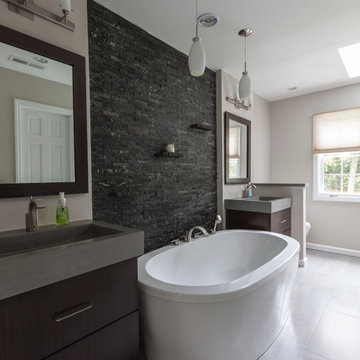
The homeowners of this CT master bath wanted a daring, edgy space that took some risks, but made a bold statement. Calling on designer Rachel Peterson of Simply Baths, Inc. this lack-luster master bath gets an edgy update by opening up the space, adding split-face rock, custom concrete sinks and accents, and keeping the lines clean and uncluttered.
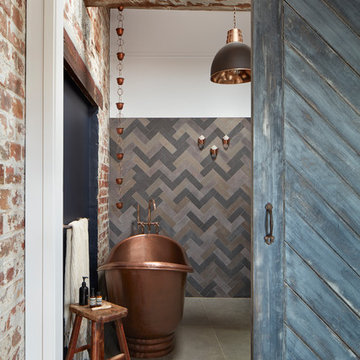
Designer: Vanessa Cook
Photographer: Tom Roe
This is an example of a large industrial ensuite bathroom in Melbourne with flat-panel cabinets, dark wood cabinets, a freestanding bath, an alcove shower, a one-piece toilet, grey tiles, porcelain tiles, white walls, porcelain flooring, a vessel sink, engineered stone worktops, grey floors and an open shower.
This is an example of a large industrial ensuite bathroom in Melbourne with flat-panel cabinets, dark wood cabinets, a freestanding bath, an alcove shower, a one-piece toilet, grey tiles, porcelain tiles, white walls, porcelain flooring, a vessel sink, engineered stone worktops, grey floors and an open shower.
Industrial Bathroom with Dark Wood Cabinets Ideas and Designs
5

 Shelves and shelving units, like ladder shelves, will give you extra space without taking up too much floor space. Also look for wire, wicker or fabric baskets, large and small, to store items under or next to the sink, or even on the wall.
Shelves and shelving units, like ladder shelves, will give you extra space without taking up too much floor space. Also look for wire, wicker or fabric baskets, large and small, to store items under or next to the sink, or even on the wall.  The sink, the mirror, shower and/or bath are the places where you might want the clearest and strongest light. You can use these if you want it to be bright and clear. Otherwise, you might want to look at some soft, ambient lighting in the form of chandeliers, short pendants or wall lamps. You could use accent lighting around your industrial bath in the form to create a tranquil, spa feel, as well.
The sink, the mirror, shower and/or bath are the places where you might want the clearest and strongest light. You can use these if you want it to be bright and clear. Otherwise, you might want to look at some soft, ambient lighting in the form of chandeliers, short pendants or wall lamps. You could use accent lighting around your industrial bath in the form to create a tranquil, spa feel, as well. 