Industrial Bathroom with Dark Wood Cabinets Ideas and Designs
Refine by:
Budget
Sort by:Popular Today
61 - 80 of 458 photos
Item 1 of 3
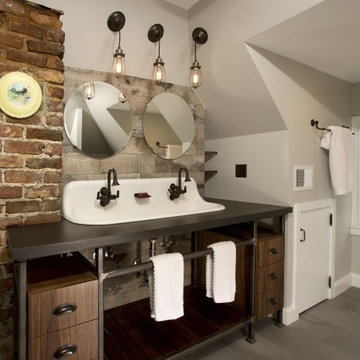
Four Brothers LLC
Photo of a large urban ensuite bathroom in DC Metro with a trough sink, dark wood cabinets, solid surface worktops, a walk-in shower, grey tiles, porcelain tiles, grey walls, porcelain flooring, open cabinets, a two-piece toilet, grey floors and a hinged door.
Photo of a large urban ensuite bathroom in DC Metro with a trough sink, dark wood cabinets, solid surface worktops, a walk-in shower, grey tiles, porcelain tiles, grey walls, porcelain flooring, open cabinets, a two-piece toilet, grey floors and a hinged door.
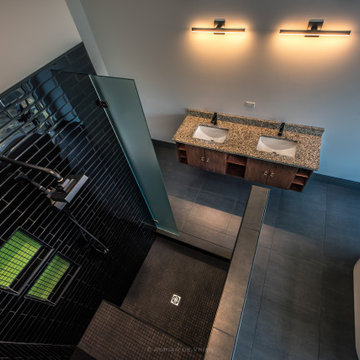
This is an example of a medium sized urban ensuite bathroom in Vancouver with flat-panel cabinets, dark wood cabinets, a freestanding bath, a corner shower, black tiles, metro tiles, grey walls, concrete flooring, a submerged sink, granite worktops, black floors and a hinged door.
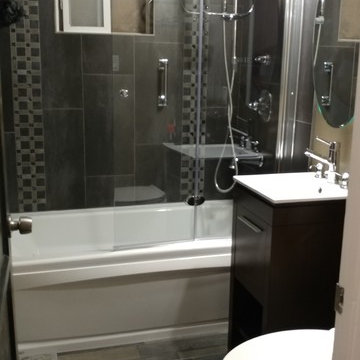
Dreamline shower door
Vigo faucet
Jacuzzi mirror with storage
Porcelain tile flooring
This is an example of a small urban ensuite bathroom in Los Angeles with flat-panel cabinets, dark wood cabinets, a hot tub, a shower/bath combination, a two-piece toilet, grey tiles, pebble tiles, multi-coloured walls, porcelain flooring, a console sink, multi-coloured floors, a hinged door and white worktops.
This is an example of a small urban ensuite bathroom in Los Angeles with flat-panel cabinets, dark wood cabinets, a hot tub, a shower/bath combination, a two-piece toilet, grey tiles, pebble tiles, multi-coloured walls, porcelain flooring, a console sink, multi-coloured floors, a hinged door and white worktops.
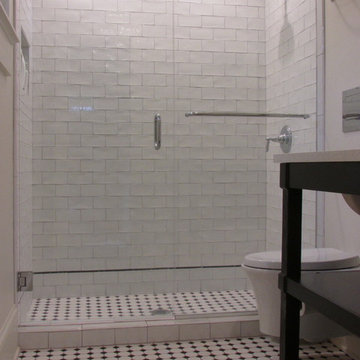
White and black traditional bathroom with modern spa-like touches.
Design ideas for an industrial ensuite bathroom in New Orleans with open cabinets, dark wood cabinets, a walk-in shower, a one-piece toilet, black and white tiles, porcelain tiles, white walls, porcelain flooring, a submerged sink and quartz worktops.
Design ideas for an industrial ensuite bathroom in New Orleans with open cabinets, dark wood cabinets, a walk-in shower, a one-piece toilet, black and white tiles, porcelain tiles, white walls, porcelain flooring, a submerged sink and quartz worktops.
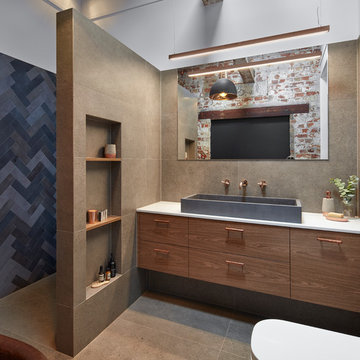
Designer: Vanessa Cook
Photographer: Tom Roe
Photo of a large industrial ensuite bathroom in Melbourne with flat-panel cabinets, dark wood cabinets, a freestanding bath, an alcove shower, a one-piece toilet, grey tiles, porcelain tiles, white walls, porcelain flooring, a vessel sink, engineered stone worktops, grey floors and an open shower.
Photo of a large industrial ensuite bathroom in Melbourne with flat-panel cabinets, dark wood cabinets, a freestanding bath, an alcove shower, a one-piece toilet, grey tiles, porcelain tiles, white walls, porcelain flooring, a vessel sink, engineered stone worktops, grey floors and an open shower.
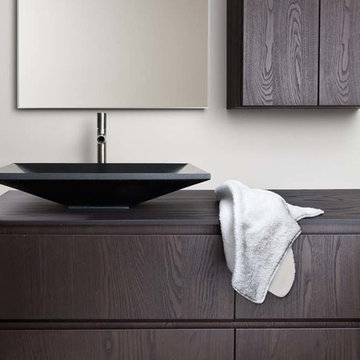
This master bath uses a dark espresso wood veneer with channel system instead of handles, with matching medicine cabinets nestled between the mirrors. Suspended cabinets, accessories, mirrors and lights are all from Scavolini. The vessel sinks are a black porcelain. Deck mount faucets and towel bars are polished nickel. White marble tiles and white paint give a spa like experience in this elegant space.
Photo by Martin Vecchio.
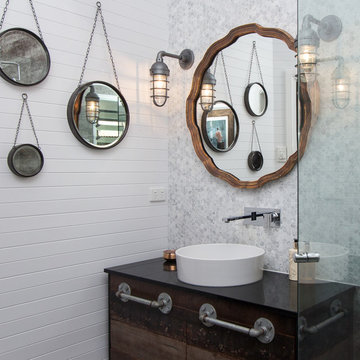
Taryn Yeates Photography
Photo of a small industrial shower room bathroom in Dunedin with a vessel sink, flat-panel cabinets, dark wood cabinets, granite worktops, a corner shower, grey tiles, mosaic tiles, white walls and porcelain flooring.
Photo of a small industrial shower room bathroom in Dunedin with a vessel sink, flat-panel cabinets, dark wood cabinets, granite worktops, a corner shower, grey tiles, mosaic tiles, white walls and porcelain flooring.
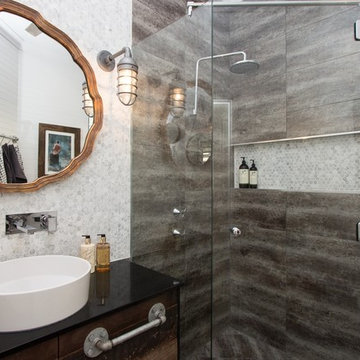
Taryn Yeates Photography
Small urban shower room bathroom in Dunedin with a vessel sink, flat-panel cabinets, dark wood cabinets, granite worktops, a corner shower, a one-piece toilet, grey tiles, mosaic tiles, white walls and porcelain flooring.
Small urban shower room bathroom in Dunedin with a vessel sink, flat-panel cabinets, dark wood cabinets, granite worktops, a corner shower, a one-piece toilet, grey tiles, mosaic tiles, white walls and porcelain flooring.
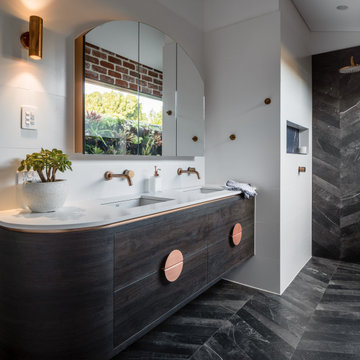
arched medicine cabinet, curved cabinet, custom cabinet, custom made, ensuite, gold, renovation
This is an example of an industrial bathroom in Perth with engineered stone worktops, white worktops, flat-panel cabinets, dark wood cabinets, a built-in shower, white walls, a submerged sink, black floors, an open shower, double sinks, a floating vanity unit and a vaulted ceiling.
This is an example of an industrial bathroom in Perth with engineered stone worktops, white worktops, flat-panel cabinets, dark wood cabinets, a built-in shower, white walls, a submerged sink, black floors, an open shower, double sinks, a floating vanity unit and a vaulted ceiling.
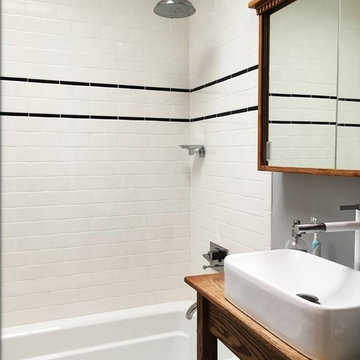
Photo of a medium sized industrial shower room bathroom in DC Metro with open cabinets, dark wood cabinets, an alcove bath, a shower/bath combination, white tiles, metro tiles, grey walls, dark hardwood flooring, a vessel sink, wooden worktops, brown floors and a shower curtain.
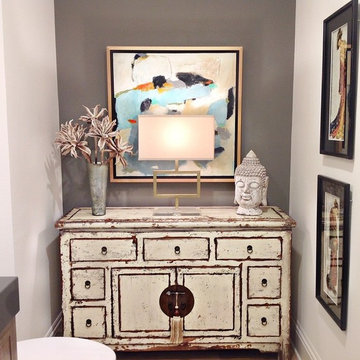
This project earned its name 'The Herringbone House' because of the reclaimed wood accents styled in the Herringbone pattern. This project was focused heavily on pattern and texture. The wife described her style as "beachy buddha" and the husband loved industrial pieces. We married the two styles together and used wood accents and texture to tie them seamlessly. You'll notice the living room features an amazing view of the water and this design concept plays perfectly into that zen vibe. We removed the tile and replaced it with beautiful hardwood floors to balance the rooms and avoid distraction. The owners of this home love Cuban art and funky pieces, so we constructed these built-ins to showcase their amazing collection.
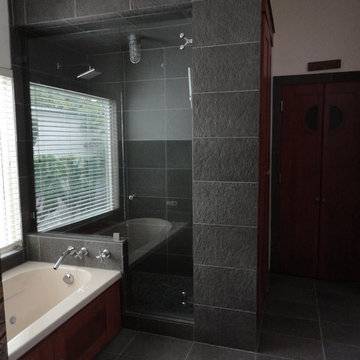
Remodel of master on the smaller side. Project was to match existing sink cabinetry , while updating the shower/tub. Another example of how a custom designer/builder can make your vision come true.
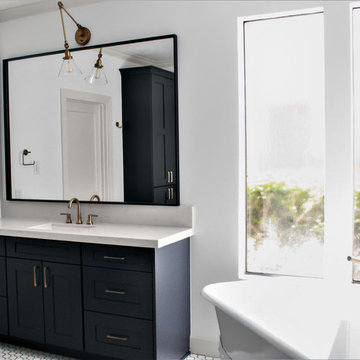
Embracing an industrial interior means creatively combining various types of fixtures to make a vintage look to wonderful design and elegant finishes.
#scmdesigngroup #industrialdesign #dreamhome
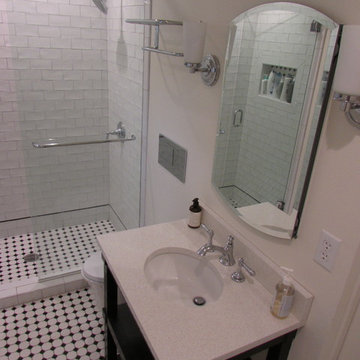
White and black traditional bathroom with modern spa-like touches.
Photo of an industrial ensuite bathroom in New Orleans with open cabinets, dark wood cabinets, a walk-in shower, a one-piece toilet, black and white tiles, porcelain tiles, white walls, porcelain flooring, a submerged sink and quartz worktops.
Photo of an industrial ensuite bathroom in New Orleans with open cabinets, dark wood cabinets, a walk-in shower, a one-piece toilet, black and white tiles, porcelain tiles, white walls, porcelain flooring, a submerged sink and quartz worktops.
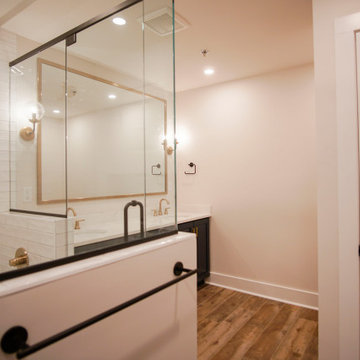
The bathroom connects to the master bedroom through the huge closet, making is almost one huge room. The design on this bathroom is absolutely stunning, from the beautiful lighting, to the glass shower, certainly one of the best we've done.
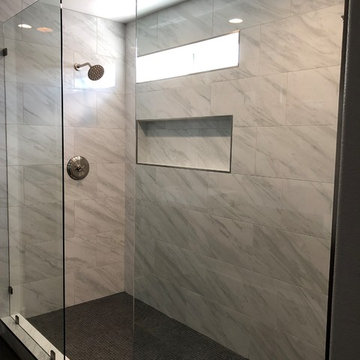
This is an example of a medium sized industrial ensuite bathroom in Las Vegas with flat-panel cabinets, dark wood cabinets, an alcove shower, white tiles, marble tiles, beige walls, porcelain flooring, a vessel sink, soapstone worktops, black floors, an open shower and black worktops.
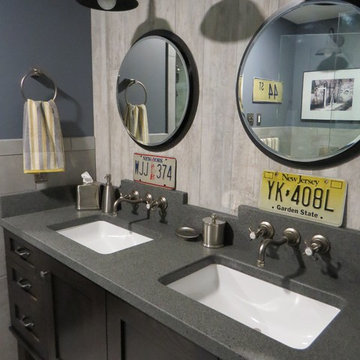
Photos by Robin Amorello, CKD CAPS
This is an example of a small urban shower room bathroom in Portland Maine with a submerged sink, recessed-panel cabinets, dark wood cabinets, granite worktops, a wall mounted toilet, porcelain tiles, grey walls, porcelain flooring and grey tiles.
This is an example of a small urban shower room bathroom in Portland Maine with a submerged sink, recessed-panel cabinets, dark wood cabinets, granite worktops, a wall mounted toilet, porcelain tiles, grey walls, porcelain flooring and grey tiles.
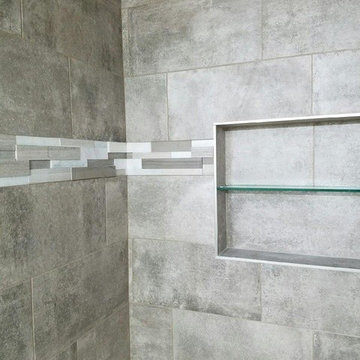
Master bath with stained concrete floors, custom dark wood cabinetry, his & her sinks, and quartzite countertops.
This is an example of a medium sized urban ensuite bathroom in Jacksonville with recessed-panel cabinets, dark wood cabinets, an alcove shower, a one-piece toilet, grey walls, concrete flooring, a submerged sink, quartz worktops, grey floors and a hinged door.
This is an example of a medium sized urban ensuite bathroom in Jacksonville with recessed-panel cabinets, dark wood cabinets, an alcove shower, a one-piece toilet, grey walls, concrete flooring, a submerged sink, quartz worktops, grey floors and a hinged door.
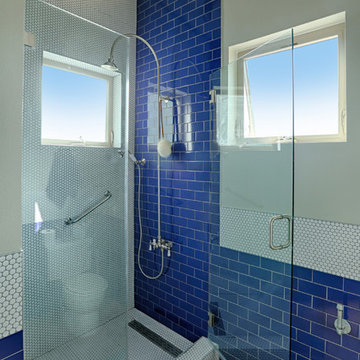
Full Home Renovation and Addition. Industrial Artist Style.
We removed most of the walls in the existing house and create a bridge to the addition over the detached garage. We created an very open floor plan which is industrial and cozy. Both bathrooms and the first floor have cement floors with a specialty stain, and a radiant heat system. We installed a custom kitchen, custom barn doors, custom furniture, all new windows and exterior doors. We loved the rawness of the beams and added corrugated tin in a few areas to the ceiling. We applied American Clay to many walls, and installed metal stairs. This was a fun project and we had a blast!
Tom Queally Photography
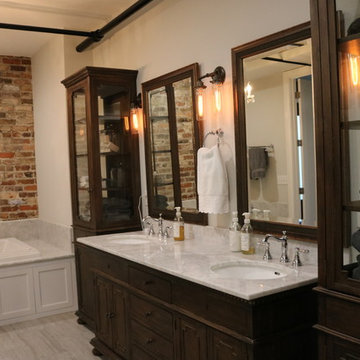
Linda Blackman
Medium sized industrial shower room bathroom in Other with white walls, laminate floors, freestanding cabinets, dark wood cabinets, a built-in bath, marble worktops and a submerged sink.
Medium sized industrial shower room bathroom in Other with white walls, laminate floors, freestanding cabinets, dark wood cabinets, a built-in bath, marble worktops and a submerged sink.
Industrial Bathroom with Dark Wood Cabinets Ideas and Designs
4

 Shelves and shelving units, like ladder shelves, will give you extra space without taking up too much floor space. Also look for wire, wicker or fabric baskets, large and small, to store items under or next to the sink, or even on the wall.
Shelves and shelving units, like ladder shelves, will give you extra space without taking up too much floor space. Also look for wire, wicker or fabric baskets, large and small, to store items under or next to the sink, or even on the wall.  The sink, the mirror, shower and/or bath are the places where you might want the clearest and strongest light. You can use these if you want it to be bright and clear. Otherwise, you might want to look at some soft, ambient lighting in the form of chandeliers, short pendants or wall lamps. You could use accent lighting around your industrial bath in the form to create a tranquil, spa feel, as well.
The sink, the mirror, shower and/or bath are the places where you might want the clearest and strongest light. You can use these if you want it to be bright and clear. Otherwise, you might want to look at some soft, ambient lighting in the form of chandeliers, short pendants or wall lamps. You could use accent lighting around your industrial bath in the form to create a tranquil, spa feel, as well. 