Industrial Bathroom with Dark Wood Cabinets Ideas and Designs
Refine by:
Budget
Sort by:Popular Today
21 - 40 of 458 photos
Item 1 of 3
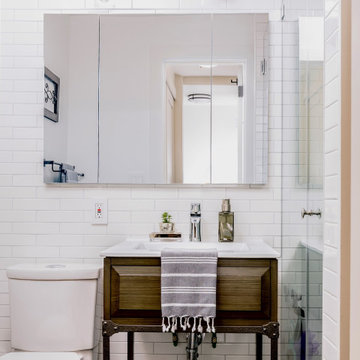
Inspiration for a small industrial bathroom in New York with dark wood cabinets, a two-piece toilet, white tiles, metro tiles, an integrated sink, a hinged door, white worktops, a single sink and a freestanding vanity unit.
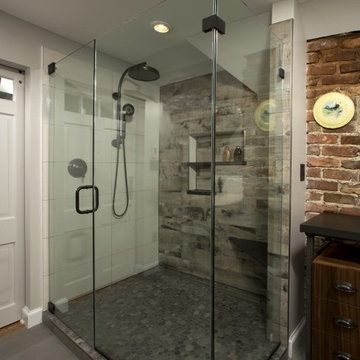
Four Brothers LLC
Design ideas for a large industrial ensuite bathroom in DC Metro with dark wood cabinets, solid surface worktops, a walk-in shower, grey tiles, porcelain tiles, grey walls, porcelain flooring, open cabinets, a two-piece toilet, a trough sink, grey floors and a hinged door.
Design ideas for a large industrial ensuite bathroom in DC Metro with dark wood cabinets, solid surface worktops, a walk-in shower, grey tiles, porcelain tiles, grey walls, porcelain flooring, open cabinets, a two-piece toilet, a trough sink, grey floors and a hinged door.
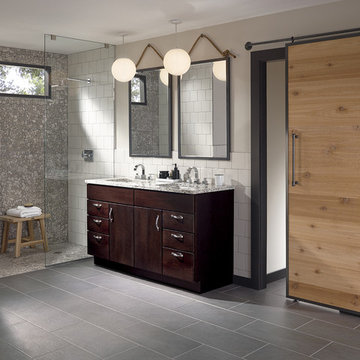
Cardell Fiske bathroom cabinetry in Twilight finish on Maple.
This is an example of an urban bathroom in Detroit with flat-panel cabinets, dark wood cabinets and granite worktops.
This is an example of an urban bathroom in Detroit with flat-panel cabinets, dark wood cabinets and granite worktops.
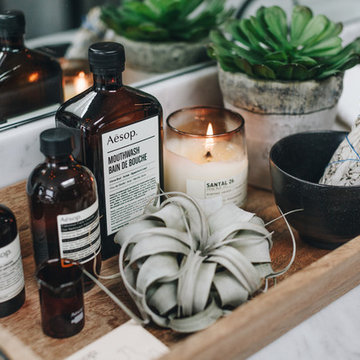
Inspiration for a large urban ensuite wet room bathroom in Los Angeles with flat-panel cabinets, dark wood cabinets, white tiles, porcelain tiles, black walls, ceramic flooring, a submerged sink, marble worktops, black floors, a hinged door and grey worktops.
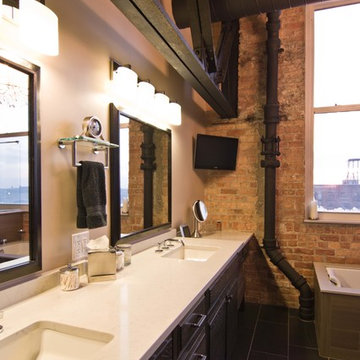
The original master bathroom was cramped and the truss was enclosed by drywall. We opened it up and reconfigured the entry to the bathroom and in turn exposed the great truss passing through the space.
Peter Nilson Photography
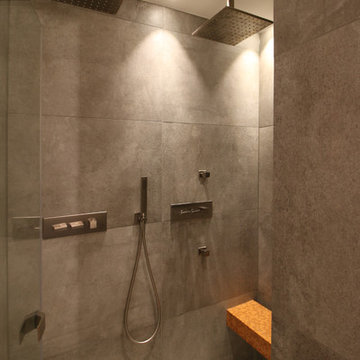
Silja Schmidt
Large industrial shower room bathroom in Cologne with dark wood cabinets, a built-in shower, a wall mounted toilet, grey tiles, terracotta tiles, white walls, ceramic flooring, an integrated sink, tiled worktops, grey floors and grey worktops.
Large industrial shower room bathroom in Cologne with dark wood cabinets, a built-in shower, a wall mounted toilet, grey tiles, terracotta tiles, white walls, ceramic flooring, an integrated sink, tiled worktops, grey floors and grey worktops.
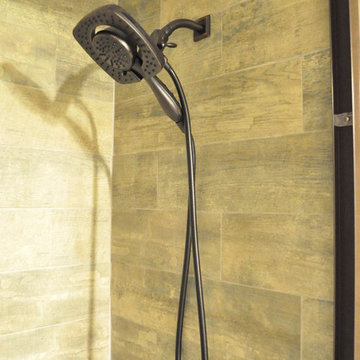
Small industrial family bathroom in Atlanta with a submerged sink, shaker cabinets, dark wood cabinets, granite worktops, a submerged bath, a shower/bath combination, a two-piece toilet, brown tiles, ceramic tiles and ceramic flooring.
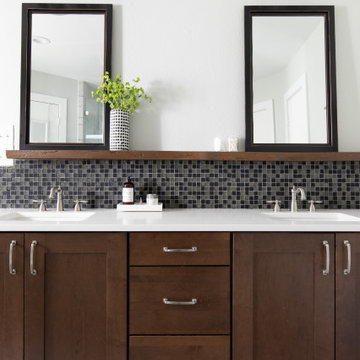
Photo of a medium sized industrial ensuite bathroom in Austin with shaker cabinets, an alcove shower, white tiles, marble tiles, grey walls, concrete flooring, a submerged sink, engineered stone worktops, grey floors, a hinged door, white worktops, double sinks, a built in vanity unit and dark wood cabinets.
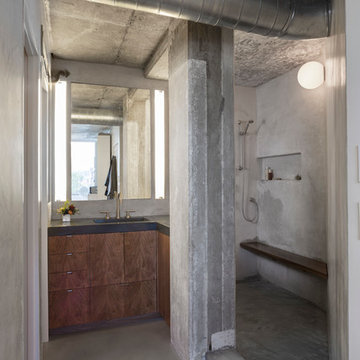
Whit Preston
This is an example of a small urban ensuite bathroom in Austin with an integrated sink, flat-panel cabinets, dark wood cabinets, concrete worktops, a walk-in shower, a wall mounted toilet, grey walls and concrete flooring.
This is an example of a small urban ensuite bathroom in Austin with an integrated sink, flat-panel cabinets, dark wood cabinets, concrete worktops, a walk-in shower, a wall mounted toilet, grey walls and concrete flooring.
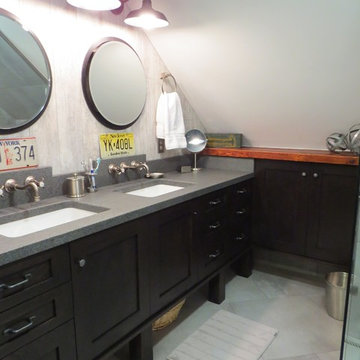
Photos by Robin Amorello, CKD CAPS
Design ideas for a small urban ensuite bathroom in Portland Maine with a submerged sink, shaker cabinets, dark wood cabinets, granite worktops, a built-in shower, a wall mounted toilet, grey tiles, porcelain tiles, white walls and porcelain flooring.
Design ideas for a small urban ensuite bathroom in Portland Maine with a submerged sink, shaker cabinets, dark wood cabinets, granite worktops, a built-in shower, a wall mounted toilet, grey tiles, porcelain tiles, white walls and porcelain flooring.

The Vintage Brass Sink and Vanity is a nod to an elegant 1920’s powder room, with the golden brass, integrated sink and backsplash, finished with trim and studs. This vintage vanity is elevated to a modern design with the hand hammered backsplash, live edge walnut shelf, and sliding walnut doors topped with brass details. The counter top is hot rolled steel, finished with a custom etched logo. The visible welds give the piece an industrial look to complement the vintage elegance.
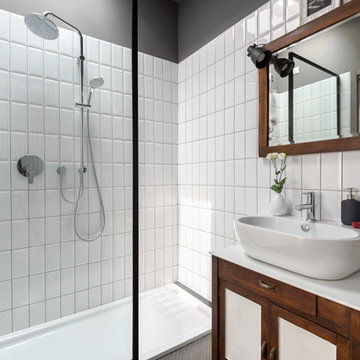
Photography: @angelitabonetti / @monadvisual
Styling: @alessandrachiarelli
Medium sized urban shower room bathroom in Milan with shaker cabinets, dark wood cabinets, a walk-in shower, white tiles, metro tiles, grey walls, porcelain flooring, a pedestal sink, wooden worktops, grey floors, an open shower and white worktops.
Medium sized urban shower room bathroom in Milan with shaker cabinets, dark wood cabinets, a walk-in shower, white tiles, metro tiles, grey walls, porcelain flooring, a pedestal sink, wooden worktops, grey floors, an open shower and white worktops.

double rain shower in Master bath
Photo of a large urban ensuite wet room bathroom in Kansas City with open cabinets, dark wood cabinets, grey tiles, cement tiles, grey walls, concrete flooring, a vessel sink, wooden worktops, grey floors, an open shower, brown worktops, a single sink, a floating vanity unit, exposed beams and brick walls.
Photo of a large urban ensuite wet room bathroom in Kansas City with open cabinets, dark wood cabinets, grey tiles, cement tiles, grey walls, concrete flooring, a vessel sink, wooden worktops, grey floors, an open shower, brown worktops, a single sink, a floating vanity unit, exposed beams and brick walls.
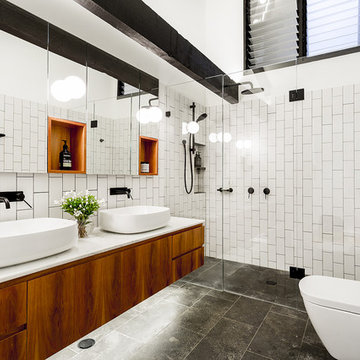
Inspiration for a large urban bathroom in Sydney with a one-piece toilet, black tiles, white tiles, ceramic tiles, white walls, ceramic flooring, marble worktops, grey floors, flat-panel cabinets, dark wood cabinets and a hinged door.

photos by Pedro Marti
This large light-filled open loft in the Tribeca neighborhood of New York City was purchased by a growing family to make into their family home. The loft, previously a lighting showroom, had been converted for residential use with the standard amenities but was entirely open and therefore needed to be reconfigured. One of the best attributes of this particular loft is its extremely large windows situated on all four sides due to the locations of neighboring buildings. This unusual condition allowed much of the rear of the space to be divided into 3 bedrooms/3 bathrooms, all of which had ample windows. The kitchen and the utilities were moved to the center of the space as they did not require as much natural lighting, leaving the entire front of the loft as an open dining/living area. The overall space was given a more modern feel while emphasizing it’s industrial character. The original tin ceiling was preserved throughout the loft with all new lighting run in orderly conduit beneath it, much of which is exposed light bulbs. In a play on the ceiling material the main wall opposite the kitchen was clad in unfinished, distressed tin panels creating a focal point in the home. Traditional baseboards and door casings were thrown out in lieu of blackened steel angle throughout the loft. Blackened steel was also used in combination with glass panels to create an enclosure for the office at the end of the main corridor; this allowed the light from the large window in the office to pass though while creating a private yet open space to work. The master suite features a large open bath with a sculptural freestanding tub all clad in a serene beige tile that has the feel of concrete. The kids bath is a fun play of large cobalt blue hexagon tile on the floor and rear wall of the tub juxtaposed with a bright white subway tile on the remaining walls. The kitchen features a long wall of floor to ceiling white and navy cabinetry with an adjacent 15 foot island of which half is a table for casual dining. Other interesting features of the loft are the industrial ladder up to the small elevated play area in the living room, the navy cabinetry and antique mirror clad dining niche, and the wallpapered powder room with antique mirror and blackened steel accessories.
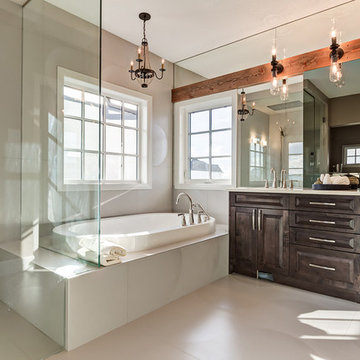
Ensuite
Medium sized urban ensuite bathroom in Calgary with raised-panel cabinets, dark wood cabinets, an alcove bath, a built-in shower, beige tiles, porcelain tiles, beige walls, porcelain flooring, a submerged sink and solid surface worktops.
Medium sized urban ensuite bathroom in Calgary with raised-panel cabinets, dark wood cabinets, an alcove bath, a built-in shower, beige tiles, porcelain tiles, beige walls, porcelain flooring, a submerged sink and solid surface worktops.
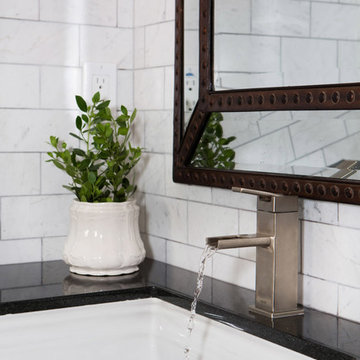
Erika Bierman
Photo of a medium sized industrial ensuite bathroom in Los Angeles with shaker cabinets, dark wood cabinets, a freestanding bath, a corner shower, a one-piece toilet, white tiles, metro tiles, white walls, medium hardwood flooring, a built-in sink and soapstone worktops.
Photo of a medium sized industrial ensuite bathroom in Los Angeles with shaker cabinets, dark wood cabinets, a freestanding bath, a corner shower, a one-piece toilet, white tiles, metro tiles, white walls, medium hardwood flooring, a built-in sink and soapstone worktops.
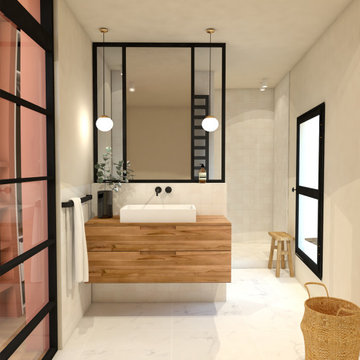
Les clients souhaitaient ajouter à leur salle de bain parentale un WC, nous avons alors créé une cloison avec une verrière faisant office de miroir pour le meuble vasque. Le WC se situe alors entre cette cloison verrière et une grande douche à l'italienne.
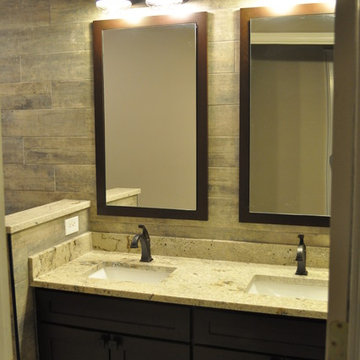
Small urban bathroom in Atlanta with a submerged sink, shaker cabinets, dark wood cabinets, granite worktops, a submerged bath, a shower/bath combination, a two-piece toilet, brown tiles, ceramic tiles and ceramic flooring.
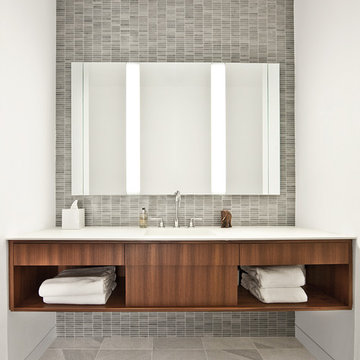
Architecture by Vinci | Hamp Architects, Inc.
Interiors by Stephanie Wohlner Design.
Lighting by Lux Populi.
Construction by Goldberg General Contracting, Inc.
Photos by Eric Hausman.
Industrial Bathroom with Dark Wood Cabinets Ideas and Designs
2

 Shelves and shelving units, like ladder shelves, will give you extra space without taking up too much floor space. Also look for wire, wicker or fabric baskets, large and small, to store items under or next to the sink, or even on the wall.
Shelves and shelving units, like ladder shelves, will give you extra space without taking up too much floor space. Also look for wire, wicker or fabric baskets, large and small, to store items under or next to the sink, or even on the wall.  The sink, the mirror, shower and/or bath are the places where you might want the clearest and strongest light. You can use these if you want it to be bright and clear. Otherwise, you might want to look at some soft, ambient lighting in the form of chandeliers, short pendants or wall lamps. You could use accent lighting around your industrial bath in the form to create a tranquil, spa feel, as well.
The sink, the mirror, shower and/or bath are the places where you might want the clearest and strongest light. You can use these if you want it to be bright and clear. Otherwise, you might want to look at some soft, ambient lighting in the form of chandeliers, short pendants or wall lamps. You could use accent lighting around your industrial bath in the form to create a tranquil, spa feel, as well. 