Industrial Bathroom with Dark Wood Cabinets Ideas and Designs
Refine by:
Budget
Sort by:Popular Today
41 - 60 of 458 photos
Item 1 of 3
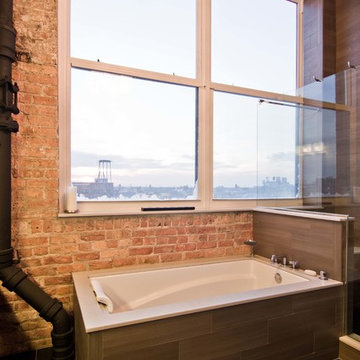
Peter Nilson Photography
This is an example of an industrial ensuite bathroom in Chicago with a submerged sink, raised-panel cabinets, dark wood cabinets, quartz worktops, a built-in bath, a walk-in shower, a one-piece toilet, porcelain tiles, white walls and porcelain flooring.
This is an example of an industrial ensuite bathroom in Chicago with a submerged sink, raised-panel cabinets, dark wood cabinets, quartz worktops, a built-in bath, a walk-in shower, a one-piece toilet, porcelain tiles, white walls and porcelain flooring.
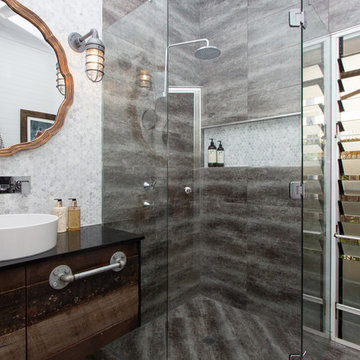
Taryn Yeates Photography
Inspiration for a small urban shower room bathroom in Dunedin with a vessel sink, flat-panel cabinets, dark wood cabinets, granite worktops, a corner shower, a one-piece toilet, grey tiles, mosaic tiles, white walls and porcelain flooring.
Inspiration for a small urban shower room bathroom in Dunedin with a vessel sink, flat-panel cabinets, dark wood cabinets, granite worktops, a corner shower, a one-piece toilet, grey tiles, mosaic tiles, white walls and porcelain flooring.

Four Brothers LLC
Inspiration for a large industrial ensuite bathroom in DC Metro with a trough sink, dark wood cabinets, solid surface worktops, a walk-in shower, grey tiles, porcelain tiles, grey walls, porcelain flooring, open cabinets, a two-piece toilet, grey floors and a hinged door.
Inspiration for a large industrial ensuite bathroom in DC Metro with a trough sink, dark wood cabinets, solid surface worktops, a walk-in shower, grey tiles, porcelain tiles, grey walls, porcelain flooring, open cabinets, a two-piece toilet, grey floors and a hinged door.
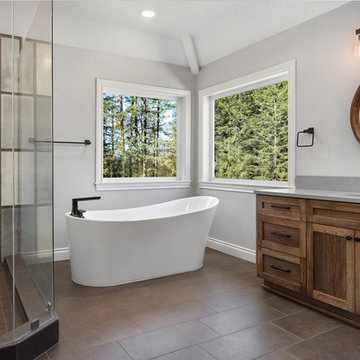
Design ideas for a large industrial ensuite bathroom in Portland with shaker cabinets, a freestanding bath, a corner shower, grey tiles, grey walls, a submerged sink, brown floors, a hinged door, grey worktops and dark wood cabinets.
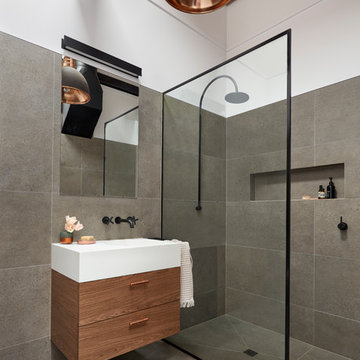
Designer: Vanessa Cook
Photographer: Tom Roe
Inspiration for a small industrial shower room bathroom in Melbourne with flat-panel cabinets, dark wood cabinets, a walk-in shower, a one-piece toilet, grey tiles, porcelain tiles, porcelain flooring, an integrated sink, solid surface worktops, grey floors, an open shower and a freestanding bath.
Inspiration for a small industrial shower room bathroom in Melbourne with flat-panel cabinets, dark wood cabinets, a walk-in shower, a one-piece toilet, grey tiles, porcelain tiles, porcelain flooring, an integrated sink, solid surface worktops, grey floors, an open shower and a freestanding bath.

This dog shower was finished with materials to match the walk-in shower made for the humans. White subway tile with ivory wall caps, decorative stone pan, and modern adjustable wand.
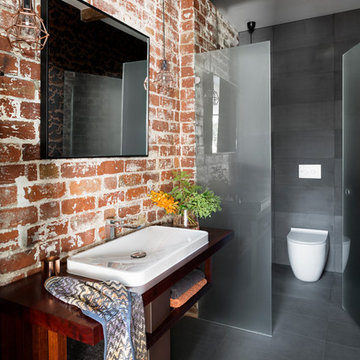
Urban shower room bathroom in Melbourne with open cabinets, dark wood cabinets, a one-piece toilet, red tiles, multi-coloured walls, porcelain flooring, a built-in sink, wooden worktops, grey floors and brown worktops.

This is an example of a large industrial ensuite bathroom in DC Metro with a trough sink, open cabinets, dark wood cabinets, engineered stone worktops, grey tiles, porcelain tiles, porcelain flooring and grey walls.
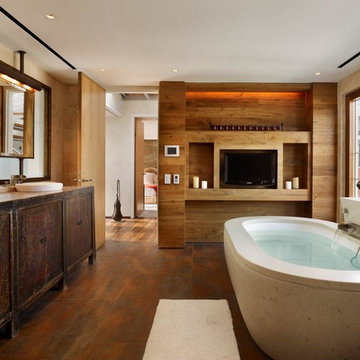
This is an example of a large industrial ensuite bathroom in New York with a vessel sink, flat-panel cabinets, dark wood cabinets, a freestanding bath, beige walls, medium hardwood flooring and brown floors.
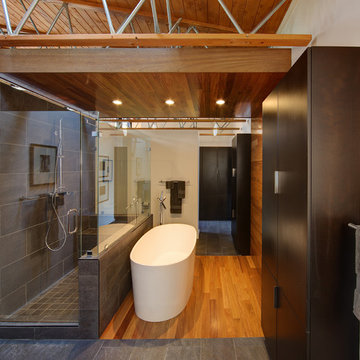
© Tricia Shay
This is an example of an urban ensuite bathroom in Milwaukee with flat-panel cabinets, dark wood cabinets, a freestanding bath and grey tiles.
This is an example of an urban ensuite bathroom in Milwaukee with flat-panel cabinets, dark wood cabinets, a freestanding bath and grey tiles.
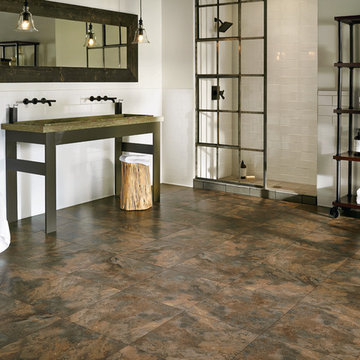
Industrial bathroom in Orlando with raised-panel cabinets, dark wood cabinets, an alcove bath, an alcove shower, green walls, slate flooring, a submerged sink, granite worktops, beige floors and a hinged door.
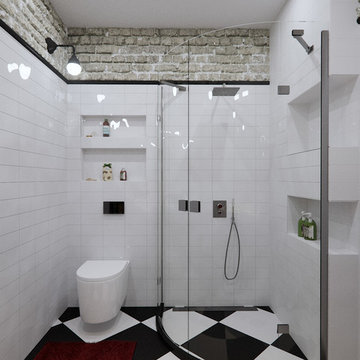
Design ideas for a small urban family bathroom in London with beaded cabinets, dark wood cabinets, a corner shower, a wall mounted toilet, black and white tiles, ceramic tiles, white walls, ceramic flooring, a built-in sink and solid surface worktops.
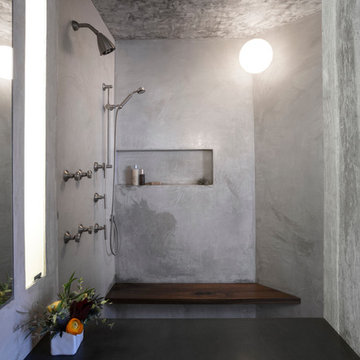
Whit Preston
This is an example of a small urban ensuite bathroom in Austin with an integrated sink, flat-panel cabinets, dark wood cabinets, concrete worktops, a walk-in shower, a wall mounted toilet and concrete flooring.
This is an example of a small urban ensuite bathroom in Austin with an integrated sink, flat-panel cabinets, dark wood cabinets, concrete worktops, a walk-in shower, a wall mounted toilet and concrete flooring.
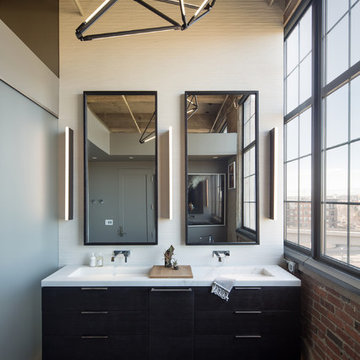
David Lauer Photography
Design ideas for an urban ensuite bathroom in Denver with dark wood cabinets, white walls and a trough sink.
Design ideas for an urban ensuite bathroom in Denver with dark wood cabinets, white walls and a trough sink.
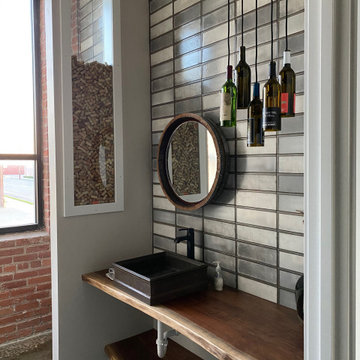
Artisan tile and artistic features in bath
Photo of a medium sized industrial ensuite bathroom in Kansas City with open cabinets, dark wood cabinets, grey tiles, cement tiles, grey walls, concrete flooring, wooden worktops, grey floors, brown worktops, a single sink, a floating vanity unit and exposed beams.
Photo of a medium sized industrial ensuite bathroom in Kansas City with open cabinets, dark wood cabinets, grey tiles, cement tiles, grey walls, concrete flooring, wooden worktops, grey floors, brown worktops, a single sink, a floating vanity unit and exposed beams.
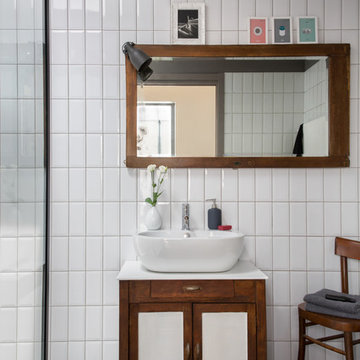
Photography: @angelitabonetti / @monadvisual
Styling: @alessandrachiarelli
Photo of a medium sized industrial shower room bathroom in Milan with shaker cabinets, dark wood cabinets, white tiles, metro tiles, grey walls, porcelain flooring, grey floors, an open shower, white worktops, an alcove shower and a vessel sink.
Photo of a medium sized industrial shower room bathroom in Milan with shaker cabinets, dark wood cabinets, white tiles, metro tiles, grey walls, porcelain flooring, grey floors, an open shower, white worktops, an alcove shower and a vessel sink.
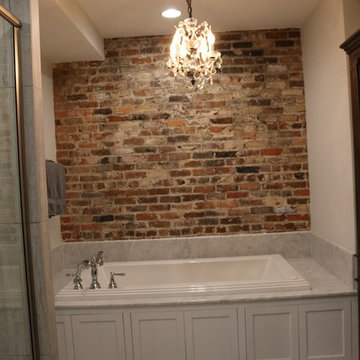
Linda Blackman
Medium sized industrial shower room bathroom in Other with freestanding cabinets, dark wood cabinets, a built-in bath, white walls, laminate floors, a submerged sink and marble worktops.
Medium sized industrial shower room bathroom in Other with freestanding cabinets, dark wood cabinets, a built-in bath, white walls, laminate floors, a submerged sink and marble worktops.
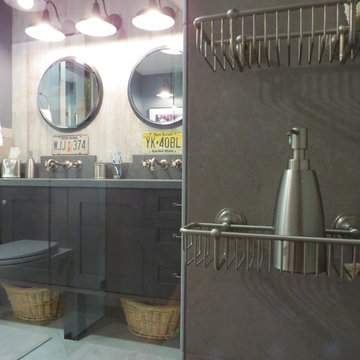
Photos by Robin Amorello, CKD CAPS
This is an example of a small industrial ensuite bathroom in Portland Maine with a submerged sink, shaker cabinets, dark wood cabinets, granite worktops, a built-in shower, a wall mounted toilet, multi-coloured tiles, porcelain tiles, grey walls and porcelain flooring.
This is an example of a small industrial ensuite bathroom in Portland Maine with a submerged sink, shaker cabinets, dark wood cabinets, granite worktops, a built-in shower, a wall mounted toilet, multi-coloured tiles, porcelain tiles, grey walls and porcelain flooring.
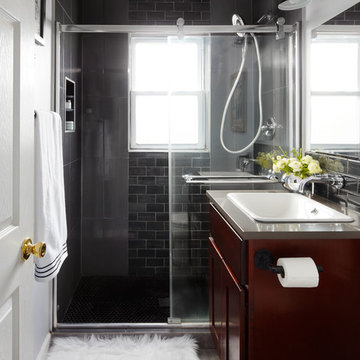
Dustin Halleck
Design ideas for an urban bathroom in Chicago with freestanding cabinets, dark wood cabinets, a walk-in shower, a two-piece toilet, black tiles, glass tiles, grey walls, porcelain flooring, a built-in sink and concrete worktops.
Design ideas for an urban bathroom in Chicago with freestanding cabinets, dark wood cabinets, a walk-in shower, a two-piece toilet, black tiles, glass tiles, grey walls, porcelain flooring, a built-in sink and concrete worktops.
Industrial Bathroom with Dark Wood Cabinets Ideas and Designs
3
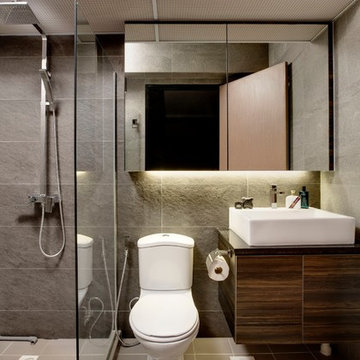

 Shelves and shelving units, like ladder shelves, will give you extra space without taking up too much floor space. Also look for wire, wicker or fabric baskets, large and small, to store items under or next to the sink, or even on the wall.
Shelves and shelving units, like ladder shelves, will give you extra space without taking up too much floor space. Also look for wire, wicker or fabric baskets, large and small, to store items under or next to the sink, or even on the wall.  The sink, the mirror, shower and/or bath are the places where you might want the clearest and strongest light. You can use these if you want it to be bright and clear. Otherwise, you might want to look at some soft, ambient lighting in the form of chandeliers, short pendants or wall lamps. You could use accent lighting around your industrial bath in the form to create a tranquil, spa feel, as well.
The sink, the mirror, shower and/or bath are the places where you might want the clearest and strongest light. You can use these if you want it to be bright and clear. Otherwise, you might want to look at some soft, ambient lighting in the form of chandeliers, short pendants or wall lamps. You could use accent lighting around your industrial bath in the form to create a tranquil, spa feel, as well. 