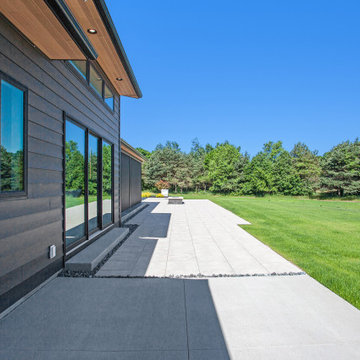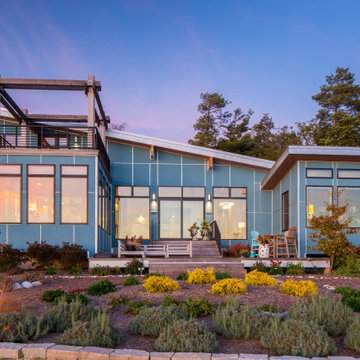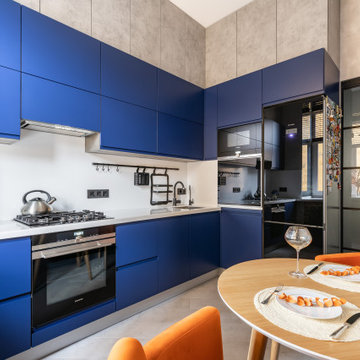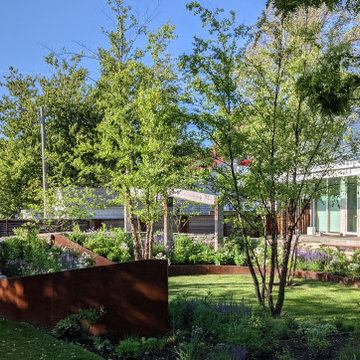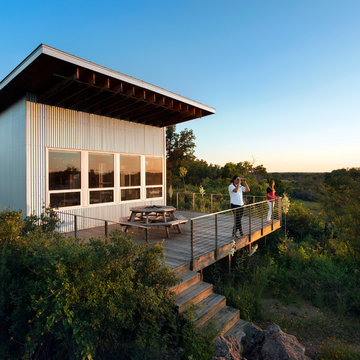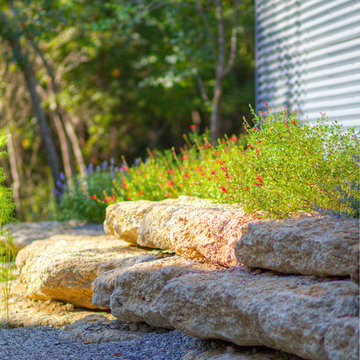Industrial Blue Home Design Photos

Small industrial formal enclosed living room in Manchester with blue walls, laminate floors, a two-sided fireplace, a concrete fireplace surround, a wall mounted tv, brown floors and a drop ceiling.
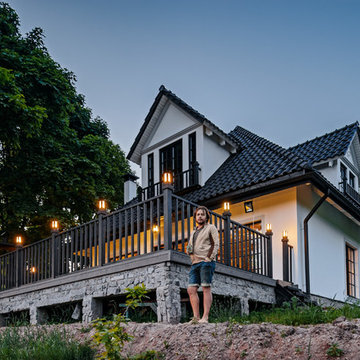
Александр Кладов
Design ideas for an industrial home in Other.
Design ideas for an industrial home in Other.
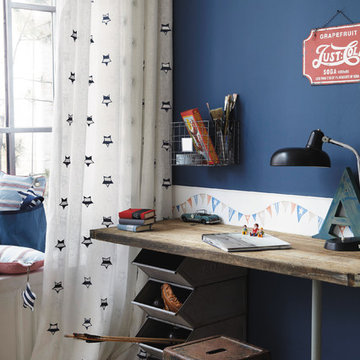
Design ideas for an industrial kids' study space for boys in Other with blue walls.
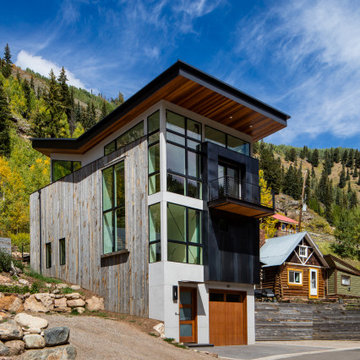
An industrial modern home with large, floor to ceiling windows, shed roofs, steel siding and accents.
Photo of a medium sized and gey industrial detached house in Denver with three floors, mixed cladding and a butterfly roof.
Photo of a medium sized and gey industrial detached house in Denver with three floors, mixed cladding and a butterfly roof.
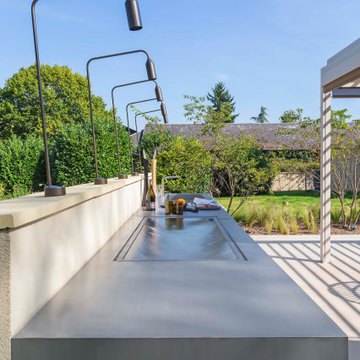
Design ideas for a large industrial patio in Paris with an outdoor kitchen and a pergola.

A custom millwork piece in the living room was designed to house an entertainment center, work space, and mud room storage for this 1700 square foot loft in Tribeca. Reclaimed gray wood clads the storage and compliments the gray leather desk. Blackened Steel works with the gray material palette at the desk wall and entertainment area. An island with customization for the family dog completes the large, open kitchen. The floors were ebonized to emphasize the raw materials in the space.
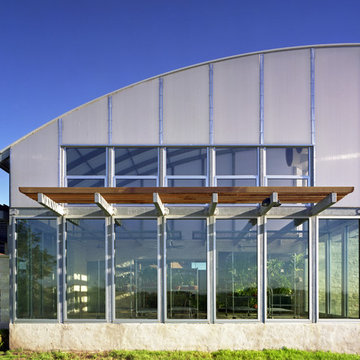
An Orchid Greenhouse in Central Texas, with an attached art studio. Utilization of multi-wall polycarbonate sheathing, a pre-manufactured steel frame structure, and rainwater collections systems.

Евгения Петрова
Photo of an urban open plan living room in Saint Petersburg with multi-coloured walls, dark hardwood flooring and a wall mounted tv.
Photo of an urban open plan living room in Saint Petersburg with multi-coloured walls, dark hardwood flooring and a wall mounted tv.
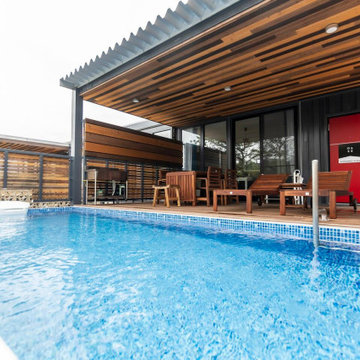
プール付きの居住空間です。プールもコンテナでできています。
This is an example of an urban front rectangular above ground swimming pool in Tokyo with with pool landscaping and tiled flooring.
This is an example of an urban front rectangular above ground swimming pool in Tokyo with with pool landscaping and tiled flooring.
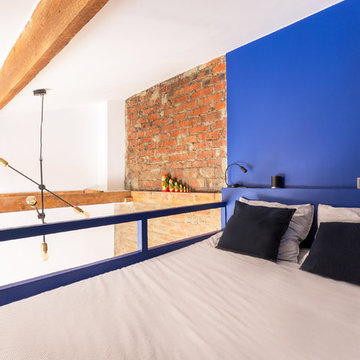
Une tête de lit a été créée en hauteur, afin d'y mettre, comme à l'hôtel, une liseuse et une prises par personne pour plus de confort. Protégés pas la rambarde elle aussi peinte en bleu pour la nuit. L'espace vide créé par la double hauteur du salon est rempli par l'envergure légère de cette suspension en métal et laiton.
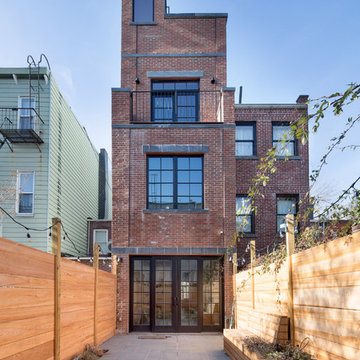
Inspiration for a red urban brick detached house in New York with three floors and a flat roof.
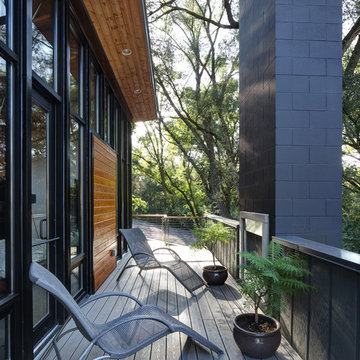
© Tricia Shay
Industrial terrace in Milwaukee with a fire feature and no cover.
Industrial terrace in Milwaukee with a fire feature and no cover.
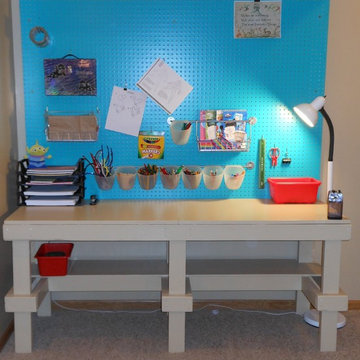
This is an example of a small industrial gender neutral playroom in Omaha with beige walls.
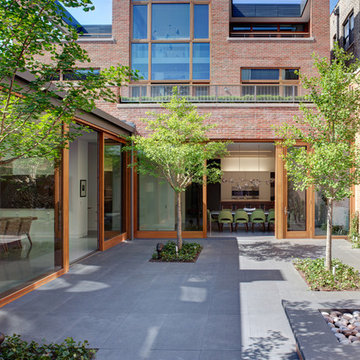
Architecture by Vinci | Hamp Architects, Inc.
Interiors by Stephanie Wohlner Design.
Lighting by Lux Populi.
Construction by Goldberg General Contracting, Inc.
Photos by Eric Hausman.
Industrial Blue Home Design Photos
6




















