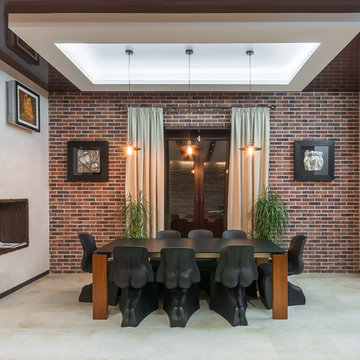Industrial Dining Room with Grey Floors Ideas and Designs
Refine by:
Budget
Sort by:Popular Today
41 - 60 of 587 photos
Item 1 of 3
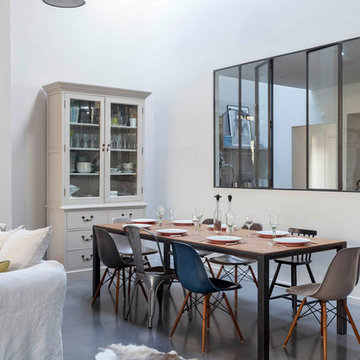
Salle à manger chaleureuse pour ce loft grâce à la présence du bois (mobilier chiné, table bois & métal) qui réchauffe les codes industriels (béton ciré, verrière, grands volumes, luminaires industriels) et au choix des textiles (matières et couleurs)
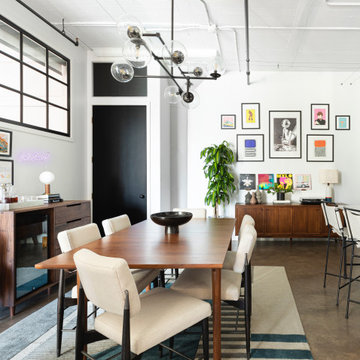
The dining room/bar area in a sophisticated and fun “lived-in-luxe” loft home with a mix of contemporary, industrial, and midcentury-inspired furniture and decor. Bold, colorful art, a custom wine bar, and cocktail lounge make this welcoming home a place to party.
Interior design & styling by Parlour & Palm
Photos by Christopher Dibble

Design: Cattaneo Studios // Photos: Jacqueline Marque
Expansive industrial open plan dining room in New Orleans with concrete flooring, grey floors and white walls.
Expansive industrial open plan dining room in New Orleans with concrete flooring, grey floors and white walls.
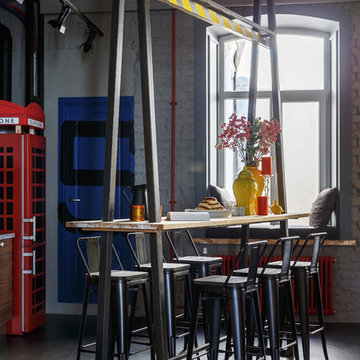
ToTaste.studio
Макс Жуков
Виктор штефан
Фото: Сергей Красюк
This is an example of a large industrial open plan dining room in Saint Petersburg with grey walls, lino flooring and grey floors.
This is an example of a large industrial open plan dining room in Saint Petersburg with grey walls, lino flooring and grey floors.
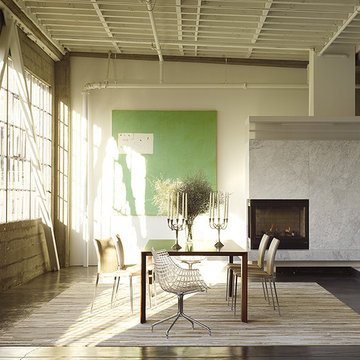
Design ideas for a large urban kitchen/dining room in San Francisco with white walls, concrete flooring, a corner fireplace, a stone fireplace surround and grey floors.
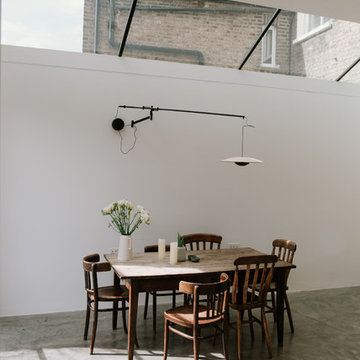
London Side Return with pitched glazing. Wall hung pendant by Marset
Medium sized industrial dining room in London with white walls, concrete flooring and grey floors.
Medium sized industrial dining room in London with white walls, concrete flooring and grey floors.
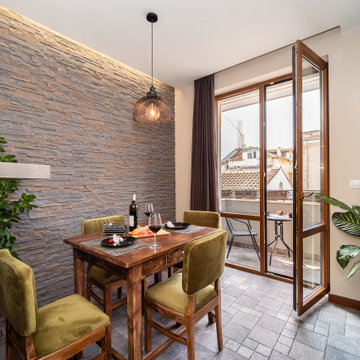
Inspiration for a small urban kitchen/dining room in Other with beige walls, terracotta flooring, grey floors and brick walls.
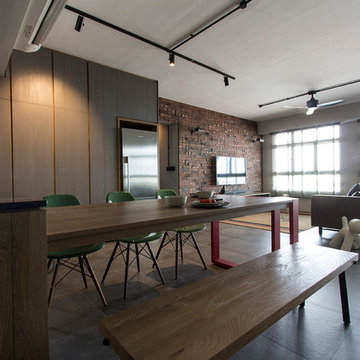
Photo of an industrial kitchen/dining room in Singapore with beige walls, grey floors and feature lighting.

Here’s another shot of our Liechhardt project showing the formal dining space ! The space features beautiful distressed walls with 5 metre high steel windows and door frames with exposed roof trusses⠀
⠀
Designed by Hare + Klein⠀
Built by Stratti Building Group
Photo by Shannon Mcgrath
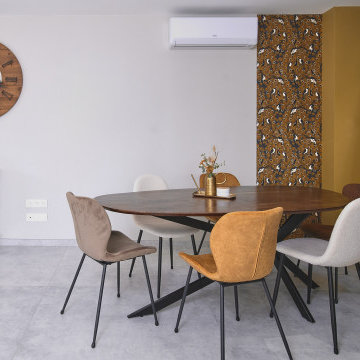
Design ideas for a medium sized urban open plan dining room in Grenoble with white walls, ceramic flooring, no fireplace, grey floors and wallpapered walls.
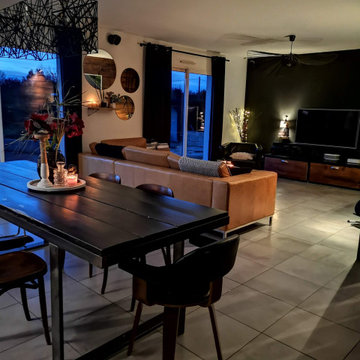
Les maisons traditionnelles ont indéniablement beaucoup d'avantage et sont souvent très facile à vivre au quotidien car bien pensé.
Cependant, selon moi, elles manquent souvent de caractère et d'individualité.
Le projet ici est de donner du style et une ambiance rétro et chaleureuse à la maison.
Le fil conducteur dans toute les pièces de vie de la maison, sera le noir et le bois accentué par le métal.
Meubles chinés et relookés, des diy pour une maison unique.
JLDécorr by Jeanne Pezeril
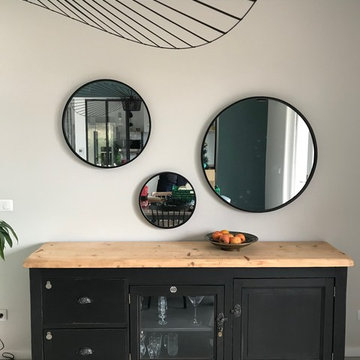
Design ideas for a medium sized urban open plan dining room in Lyon with no fireplace, grey walls, concrete flooring and grey floors.
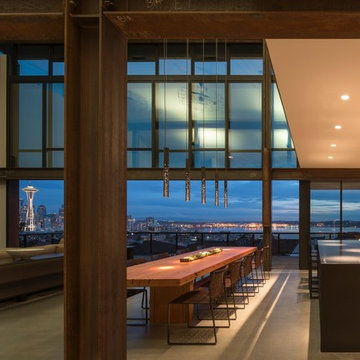
Photo: Nic Lehoux.
For custom luxury metal windows and doors, contact sales@brombalusa.com
Photo of an industrial open plan dining room in Seattle with beige walls, concrete flooring and grey floors.
Photo of an industrial open plan dining room in Seattle with beige walls, concrete flooring and grey floors.
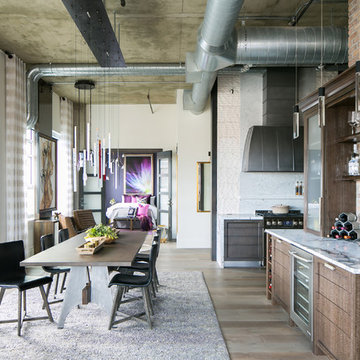
Ryan Garvin Photography, Robeson Design
Inspiration for a medium sized urban kitchen/dining room in Denver with white walls, medium hardwood flooring and grey floors.
Inspiration for a medium sized urban kitchen/dining room in Denver with white walls, medium hardwood flooring and grey floors.
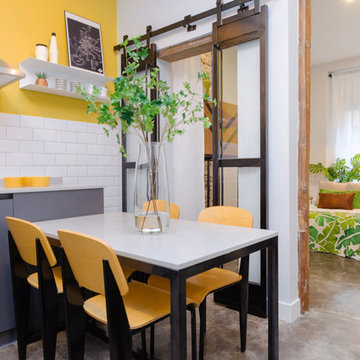
Small urban kitchen/dining room in Madrid with white walls, concrete flooring and grey floors.
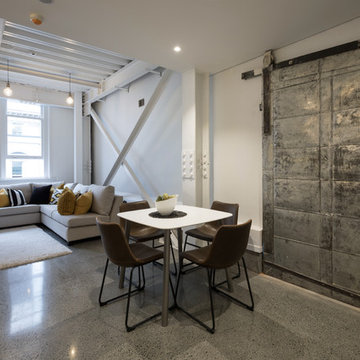
This is an example of an urban open plan dining room in Auckland with white walls, concrete flooring and grey floors.
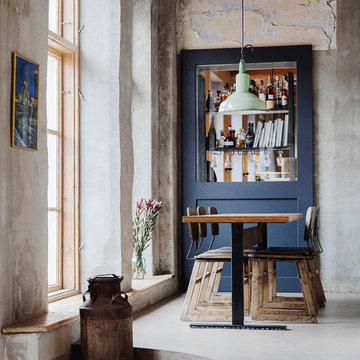
Dana Ozollapa
Design ideas for a small urban dining room in Stockholm with grey walls, concrete flooring and grey floors.
Design ideas for a small urban dining room in Stockholm with grey walls, concrete flooring and grey floors.
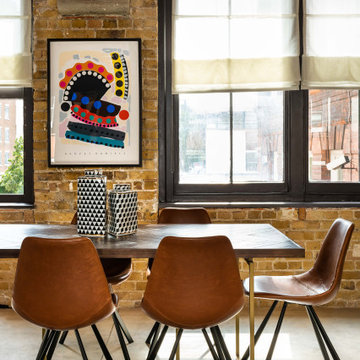
Large industrial open plan dining room in London with brown walls, grey floors and brick walls.
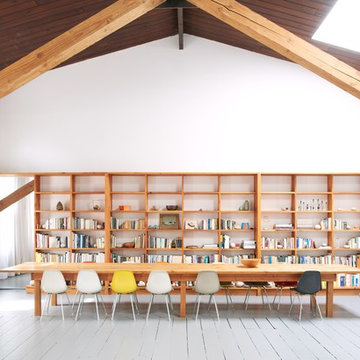
Jason Schmidt
This is an example of an industrial dining room in New York with grey floors, white walls and painted wood flooring.
This is an example of an industrial dining room in New York with grey floors, white walls and painted wood flooring.
Industrial Dining Room with Grey Floors Ideas and Designs
3
