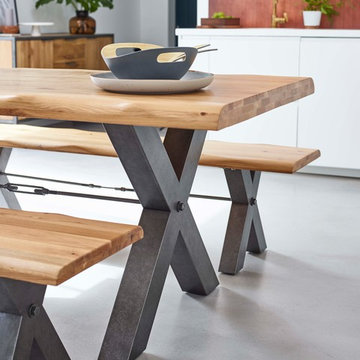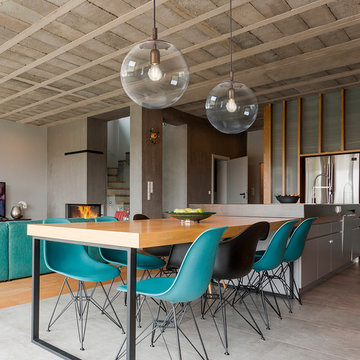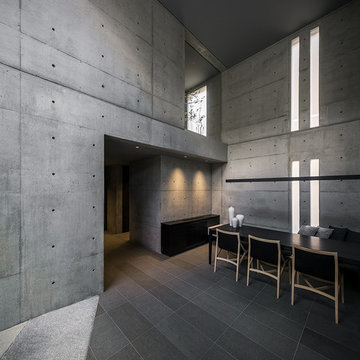Industrial Dining Room with Grey Floors Ideas and Designs
Refine by:
Budget
Sort by:Popular Today
81 - 100 of 587 photos
Item 1 of 3
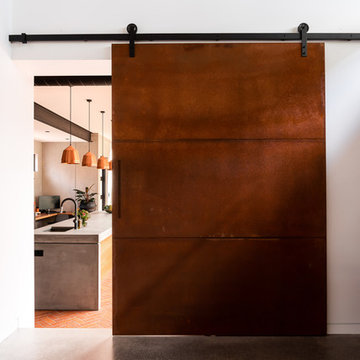
This is an example of a medium sized urban kitchen/dining room in Perth with white walls, concrete flooring, no fireplace and grey floors.
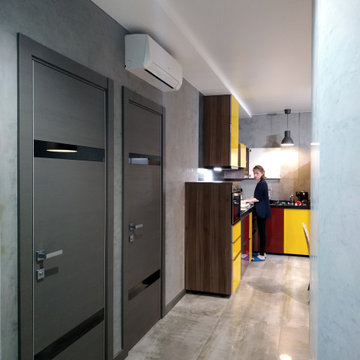
Medium sized industrial open plan dining room in Other with grey walls, porcelain flooring and grey floors.
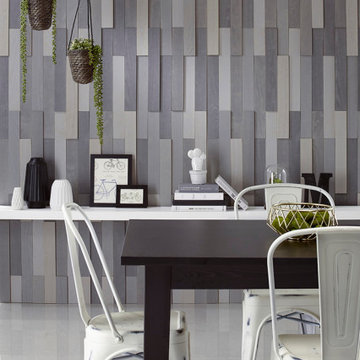
Inspiration for a medium sized urban open plan dining room with grey walls, concrete flooring, no fireplace and grey floors.
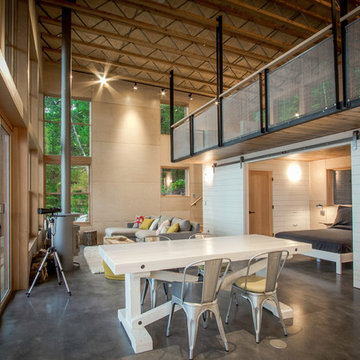
This is an example of a medium sized urban open plan dining room in Seattle with beige walls, concrete flooring, a hanging fireplace, a metal fireplace surround and grey floors.
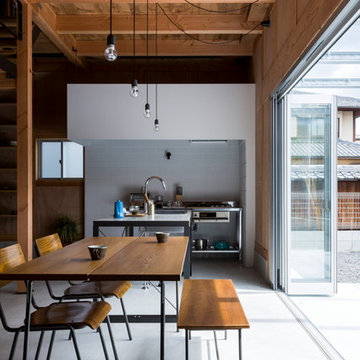
Medium sized urban kitchen/dining room in Other with white walls, concrete flooring and grey floors.
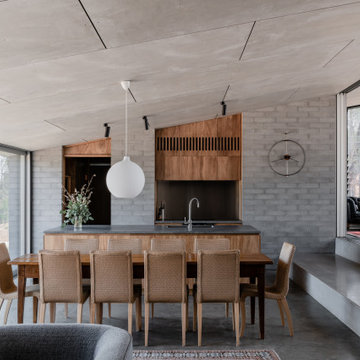
Inspiration for a large urban open plan dining room in Sydney with grey walls, concrete flooring, no fireplace, grey floors and a vaulted ceiling.
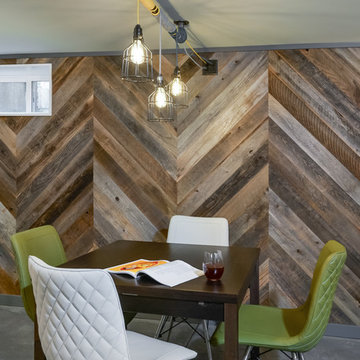
L+M's ADU is a basement converted to an accessory dwelling unit (ADU) with exterior & main level access, wet bar, living space with movie center & ethanol fireplace, office divided by custom steel & glass "window" grid, guest bathroom, & guest bedroom. Along with an efficient & versatile layout, we were able to get playful with the design, reflecting the whimsical personalties of the home owners.
credits
design: Matthew O. Daby - m.o.daby design
interior design: Angela Mechaley - m.o.daby design
construction: Hammish Murray Construction
custom steel fabricator: Flux Design
reclaimed wood resource: Viridian Wood
photography: Darius Kuzmickas - KuDa Photography
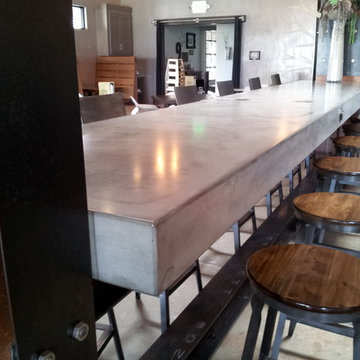
Industrial Concrete Bar Countertop with Steel I-Beam base. The 15 ft. counter is placed between patina'd steel covered wooden beams.
Inspiration for a large urban kitchen/dining room in San Francisco with grey walls, concrete flooring, grey floors and no fireplace.
Inspiration for a large urban kitchen/dining room in San Francisco with grey walls, concrete flooring, grey floors and no fireplace.
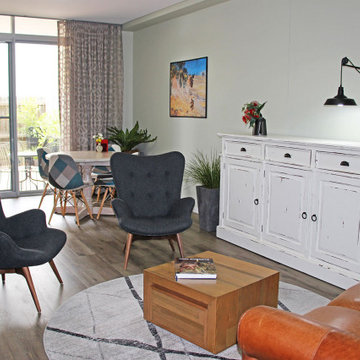
The expansive open-plan living spaces in this apartment meant that it was important that everything worked together in harmony.
The muted green colour on all of the walls (Dulux Green Alabaster) is reminiscent of the colour of the leaves on the eucalyptus trees surrounding their former property . The Together with the earthy colour of the sheer curtains they provide a neutral coloured backdrop for pops of colour dotted here and there.
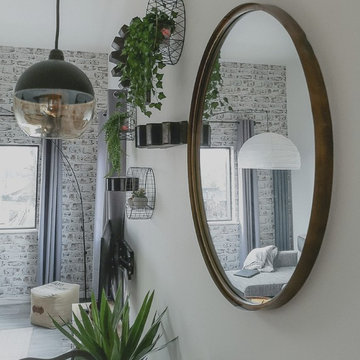
Astrid AKU
This is an example of a small industrial open plan dining room in London with white walls, laminate floors and grey floors.
This is an example of a small industrial open plan dining room in London with white walls, laminate floors and grey floors.
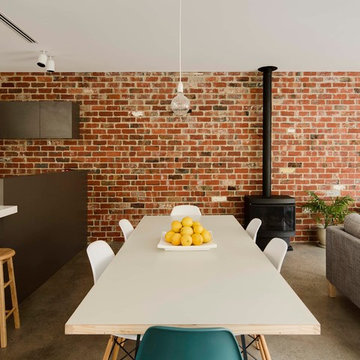
Ben Hoskings
Design ideas for an urban open plan dining room in Melbourne with concrete flooring, a wood burning stove, a metal fireplace surround and grey floors.
Design ideas for an urban open plan dining room in Melbourne with concrete flooring, a wood burning stove, a metal fireplace surround and grey floors.
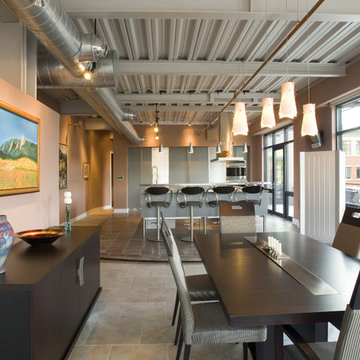
This is an example of a medium sized urban open plan dining room in Denver with beige walls, ceramic flooring, no fireplace and grey floors.
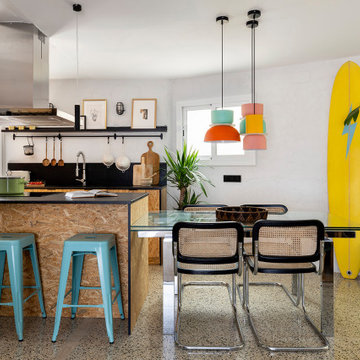
Inspiration for a large industrial open plan dining room in Barcelona with white walls, ceramic flooring, grey floors and brick walls.
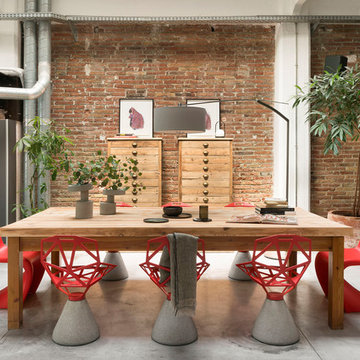
Proyecto realizado por The Room Studio
Fotografías: Mauricio Fuertes
Photo of a medium sized urban open plan dining room in Barcelona with concrete flooring, grey floors and no fireplace.
Photo of a medium sized urban open plan dining room in Barcelona with concrete flooring, grey floors and no fireplace.
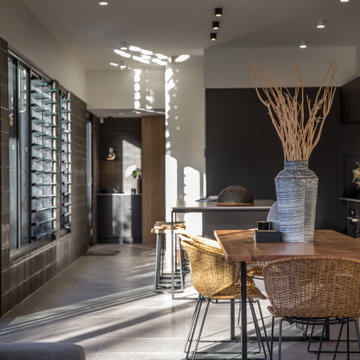
A cohesive dining and kitchen area that flows seamlessly and easily.
Large urban open plan dining room in Brisbane with black walls, ceramic flooring and grey floors.
Large urban open plan dining room in Brisbane with black walls, ceramic flooring and grey floors.
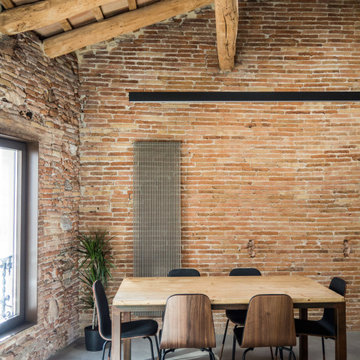
Inspiration for a large industrial dining room in Other with brown walls, grey floors, a wood ceiling and brick walls.
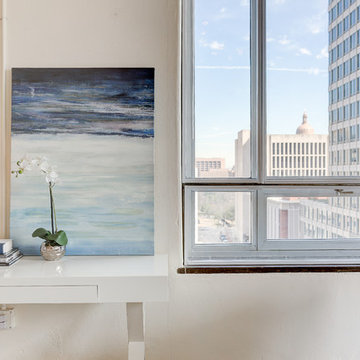
Inspiration for a small industrial open plan dining room in Austin with beige walls, concrete flooring, no fireplace and grey floors.
Industrial Dining Room with Grey Floors Ideas and Designs
5
