Industrial Entrance with Grey Floors Ideas and Designs
Refine by:
Budget
Sort by:Popular Today
81 - 100 of 411 photos
Item 1 of 3
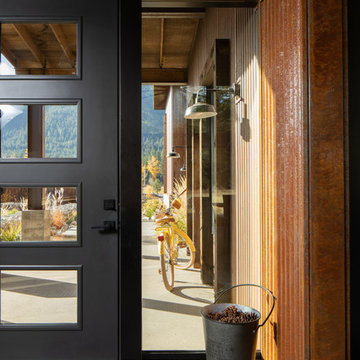
Frame less glass entry.
Photograph by Steve Brousseau.
Design ideas for a medium sized urban foyer in Seattle with orange walls, concrete flooring, a single front door, a black front door and grey floors.
Design ideas for a medium sized urban foyer in Seattle with orange walls, concrete flooring, a single front door, a black front door and grey floors.
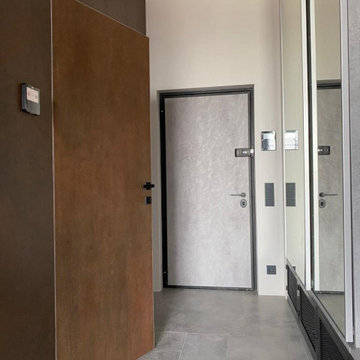
Inspiration for a small industrial front door in Moscow with beige walls, porcelain flooring, a single front door, a grey front door, grey floors and a drop ceiling.
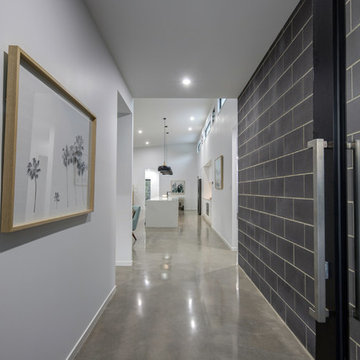
This is an example of an industrial hallway in Sunshine Coast with concrete flooring, a glass front door, grey floors, grey walls and a pivot front door.

When transforming this large warehouse into the home base for a security company, it was important to maintain the historic integrity of the building, as well as take security considerations into account. Selections were made to stay within historic preservation guidelines, working around and with existing architectural elements. This led us to finding creative solutions for floor plans and furniture to fit around the original railroad track beams that cut through the walls, as well as fantastic light fixtures that worked around rafters and with the existing wiring. Utilizing what was available, the entry stairway steps were created from original wood beams that were salvaged.
The building was empty when the remodel began: gutted, and without a second floor. This blank slate allowed us to fully realize the vision of our client - a 50+ year veteran of the fire department - to reflect a connection with emergency responders, and to emanate confidence and safety. A firepole was installed in the lobby which is now complete with a retired fire truck.
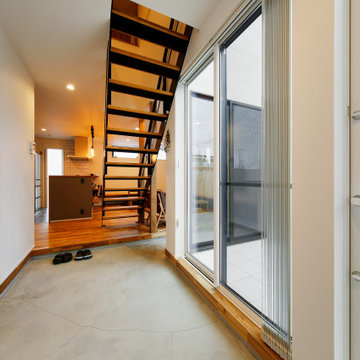
ライトコートを取り囲むように奥のリビングまで続く広々とした土間フロアの玄関は、大人数でも雨の日でも衣服や荷物の濡れを気にすることなく、玄関奥まで入れるゆとりの大空間です。
リビング階段はスケルトン構造にして、光と視線が抜けるように設計されています。
Design ideas for a medium sized urban boot room in Tokyo Suburbs with white walls, plywood flooring, a single front door, a black front door and grey floors.
Design ideas for a medium sized urban boot room in Tokyo Suburbs with white walls, plywood flooring, a single front door, a black front door and grey floors.
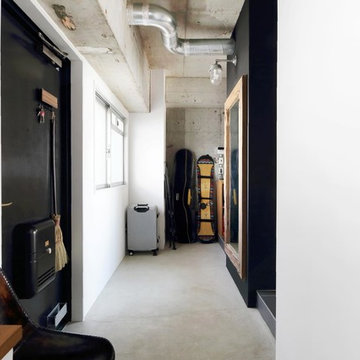
nuリノベーション
This is an example of an urban entrance in Tokyo with white walls, concrete flooring, a single front door, a black front door and grey floors.
This is an example of an urban entrance in Tokyo with white walls, concrete flooring, a single front door, a black front door and grey floors.
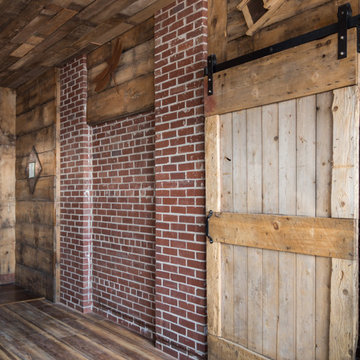
Inspiration for a medium sized urban hallway in Other with concrete flooring, a sliding front door, a medium wood front door and grey floors.
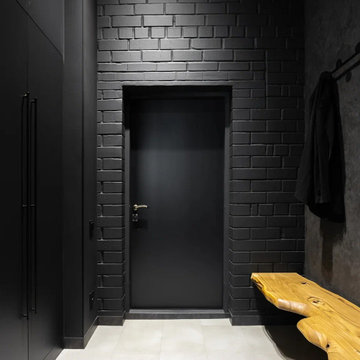
Photo of an industrial hallway in Moscow with black walls, a single front door, a black front door, grey floors and brick walls.
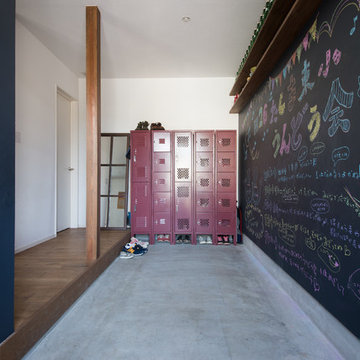
一面が黒板壁の土間玄関、靴の収納はロッカーに
Photo of an urban entrance in Other with black walls, concrete flooring and grey floors.
Photo of an urban entrance in Other with black walls, concrete flooring and grey floors.
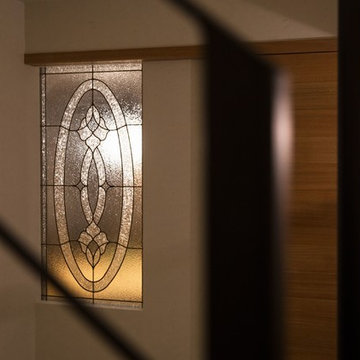
Design ideas for an urban entrance in Other with white walls, porcelain flooring, a medium wood front door and grey floors.
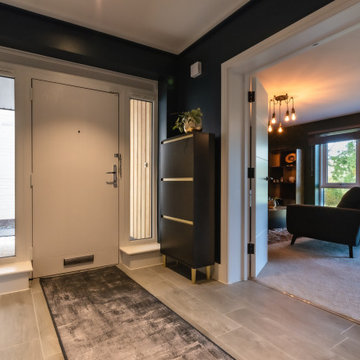
The entrance to this beautiful Pentland Homes property features Hague Blue walls with black and gold accents in the decor throughout. Artwork featured is Keith Haring and Not Now Nancy.
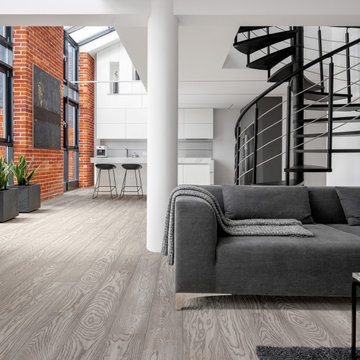
An industrial entrance to an apartment in New York. This apartment has our Luna European Oak Engineered Harwood floors installed throughout the home. The crisp gray tones in the floor accent nicely with the black staircase and red brick accent wall.
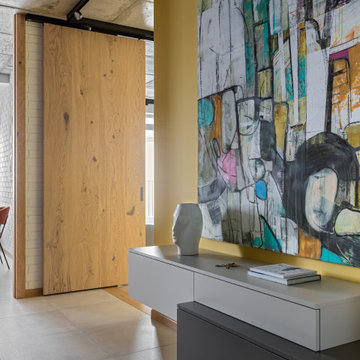
Photo of a small industrial hallway in Other with yellow walls, porcelain flooring, a single front door and grey floors.
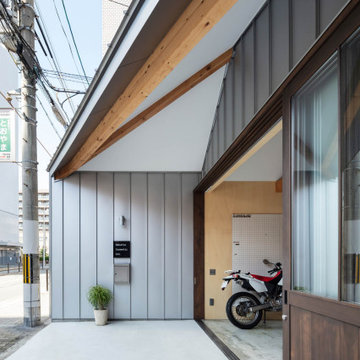
斜めに張り出した庇は防火壁として、事務所のアイコンとして機能しつつ、庇下にやや囲われた雰囲気を生んでいる。(撮影:笹倉洋平)
This is an example of a small industrial hallway in Osaka with grey walls, a sliding front door, a dark wood front door, grey floors, a drop ceiling and panelled walls.
This is an example of a small industrial hallway in Osaka with grey walls, a sliding front door, a dark wood front door, grey floors, a drop ceiling and panelled walls.
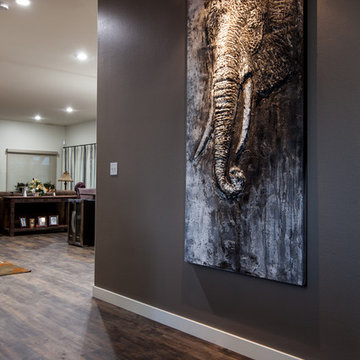
Dark, distressed wood-look luxury vinyl tile (LVT) transforms this home with durability and maintenance in mind.
This is an example of a medium sized urban foyer in Omaha with grey walls, dark hardwood flooring, a single front door, an orange front door and grey floors.
This is an example of a medium sized urban foyer in Omaha with grey walls, dark hardwood flooring, a single front door, an orange front door and grey floors.
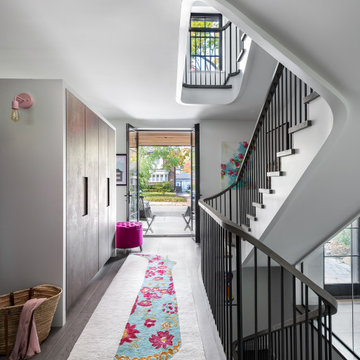
Entry and Sculptural Staircase
Design ideas for a medium sized industrial foyer in Toronto with white walls, medium hardwood flooring, a double front door, a metal front door, grey floors and wallpapered walls.
Design ideas for a medium sized industrial foyer in Toronto with white walls, medium hardwood flooring, a double front door, a metal front door, grey floors and wallpapered walls.
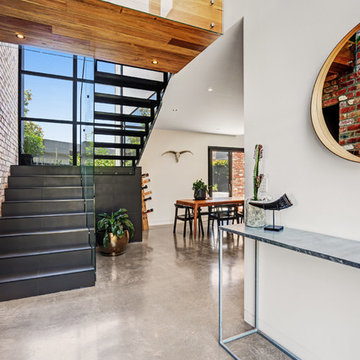
Welcome.
The double storey entry glazing provides a passive street aspect to the unique finishes that lie within. A custom black tile and fabricated black metal staircase continue the industrial style from the exterior of the residence. Reclaimed Messmate Australian hardwood wraps around a floating walk bridge connecting the east & west wing of the home.
The area features; polished concrete, matte black tiles/steel, 6meter vertical garden & recycled brick feature wall.
Builder: MADE - Architectural Constructions
Design: Space Design Architectural (SDA)
Photo: Phil Stefans Photography
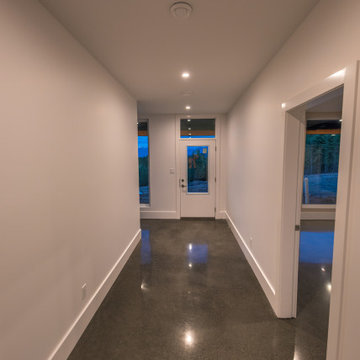
Inspiration for a large urban hallway in Calgary with white walls, concrete flooring, a single front door, a white front door and grey floors.
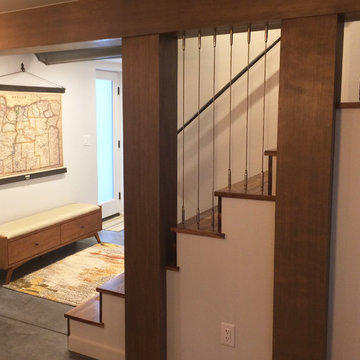
L+M's ADU is a basement converted to an accessory dwelling unit (ADU) with exterior & main level access, wet bar, living space with movie center & ethanol fireplace, office divider by custom steel & glass "window" divider, guest bathroom, & guest bedroom. Along with efficient & versatile function we were able to get playful with the design, reflecting the whimsy & fun personalties of the home owners.
credits
design: Matthew O. Daby - m.o.daby design
interior design: Angela Mechaley - m.o.daby design
construction: Hammish Murray Construction
custom steel fabricator: Flux Design
reclaimed wood resource: Viridian Wood
photography: Darius Kuzmickas - KuDa Photography
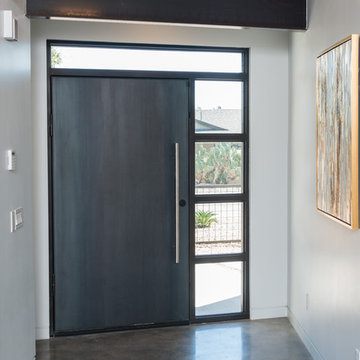
Photo of a medium sized industrial foyer in Phoenix with white walls, concrete flooring, a pivot front door, a metal front door and grey floors.
Industrial Entrance with Grey Floors Ideas and Designs
5