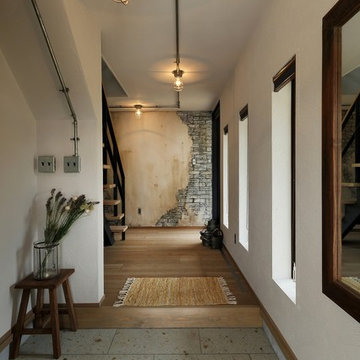Industrial Entrance with Grey Floors Ideas and Designs
Refine by:
Budget
Sort by:Popular Today
101 - 120 of 411 photos
Item 1 of 3
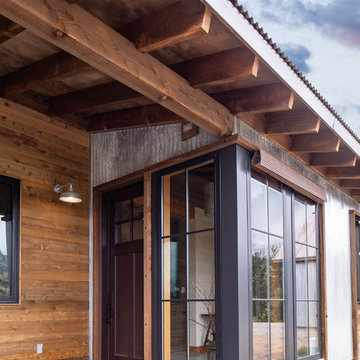
View to front entry.
Design ideas for a medium sized industrial foyer in Seattle with concrete flooring, a single front door, a black front door and grey floors.
Design ideas for a medium sized industrial foyer in Seattle with concrete flooring, a single front door, a black front door and grey floors.
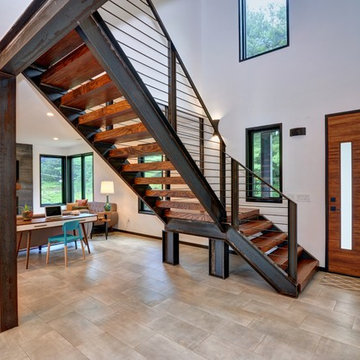
We were redoing the entire house on a budget. We decided to use stacked LVLs on the stairwell and stained them to compliment the front door. We used rebar on the railings and sealed them after. I spray painted the stairwell light purchased at a big box store to match existing fixtures. We found the steel plating more interesting for the fireplace instead of using more tile since there was so much tile already in the room.
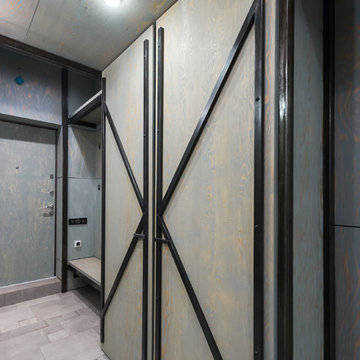
Виктор Чернышев
Design ideas for a small urban front door in Moscow with ceramic flooring, a single front door, grey floors, grey walls and a grey front door.
Design ideas for a small urban front door in Moscow with ceramic flooring, a single front door, grey floors, grey walls and a grey front door.

Photographs © 山内紀人 + GEN INOUE (1,10)
Inspiration for an industrial hallway in Yokohama with grey walls, concrete flooring and grey floors.
Inspiration for an industrial hallway in Yokohama with grey walls, concrete flooring and grey floors.
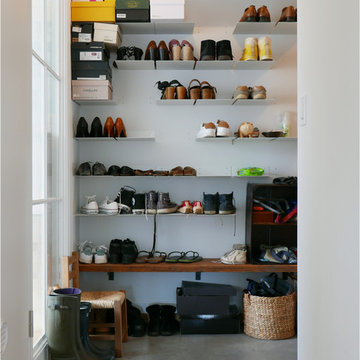
2017-06 After Renovation
Inspiration for an urban entrance in Tokyo Suburbs with white walls, concrete flooring and grey floors.
Inspiration for an urban entrance in Tokyo Suburbs with white walls, concrete flooring and grey floors.
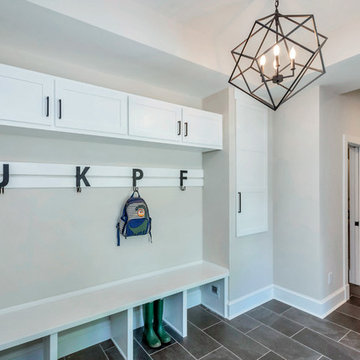
Amerihome
Medium sized urban boot room in DC Metro with beige walls, slate flooring, a double front door, a glass front door and grey floors.
Medium sized urban boot room in DC Metro with beige walls, slate flooring, a double front door, a glass front door and grey floors.
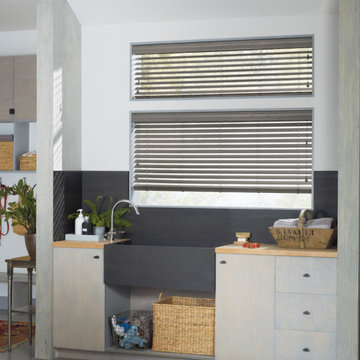
This is an example of a large urban boot room in Denver with white walls, concrete flooring and grey floors.
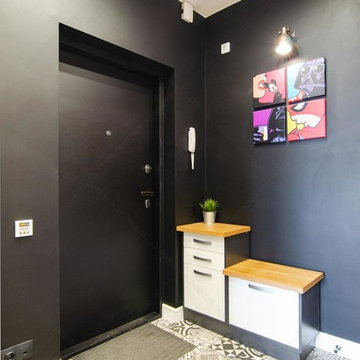
Мерник Александр
Design ideas for a small urban front door in Other with black walls, ceramic flooring, a black front door, grey floors, a single front door and wallpapered walls.
Design ideas for a small urban front door in Other with black walls, ceramic flooring, a black front door, grey floors, a single front door and wallpapered walls.
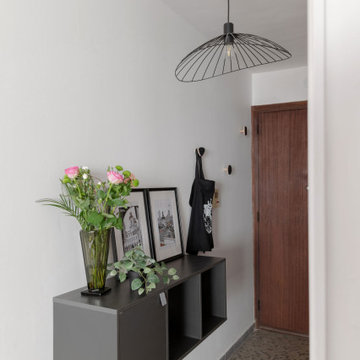
Meuble d'entrée : SPACEO - LEROY MERLIN
Luminaire et miroir : LEROY MERLIN
Small industrial hallway in Lyon with white walls, ceramic flooring, a single front door, a dark wood front door, grey floors and wallpapered walls.
Small industrial hallway in Lyon with white walls, ceramic flooring, a single front door, a dark wood front door, grey floors and wallpapered walls.
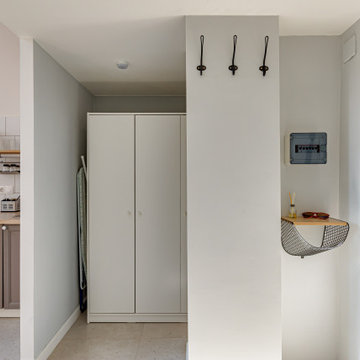
Прихожая со всем необходимым для комфортного проживания 1-2х человек
Small industrial boot room in Moscow with grey walls, porcelain flooring, a single front door and grey floors.
Small industrial boot room in Moscow with grey walls, porcelain flooring, a single front door and grey floors.
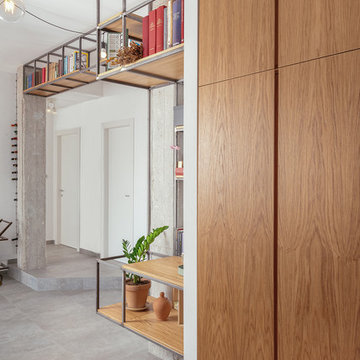
Foto di Gabriele Rivoli
Industrial foyer in Naples with white walls, porcelain flooring and grey floors.
Industrial foyer in Naples with white walls, porcelain flooring and grey floors.
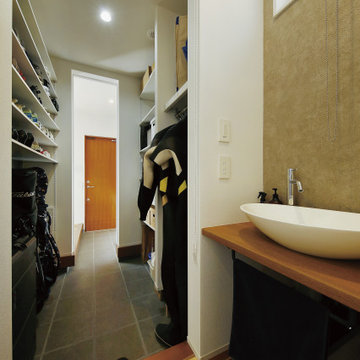
Photo of a medium sized urban entrance in Other with a dark wood front door and grey floors.
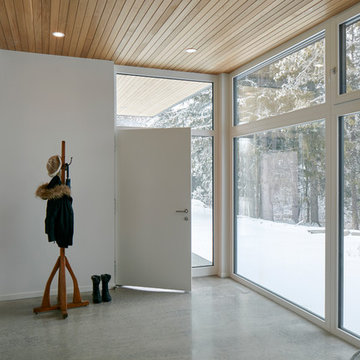
The client’s brief was to create a space reminiscent of their beloved downtown Chicago industrial loft, in a rural farm setting, while incorporating their unique collection of vintage and architectural salvage. The result is a custom designed space that blends life on the farm with an industrial sensibility.
The new house is located on approximately the same footprint as the original farm house on the property. Barely visible from the road due to the protection of conifer trees and a long driveway, the house sits on the edge of a field with views of the neighbouring 60 acre farm and creek that runs along the length of the property.
The main level open living space is conceived as a transparent social hub for viewing the landscape. Large sliding glass doors create strong visual connections with an adjacent barn on one end and a mature black walnut tree on the other.
The house is situated to optimize views, while at the same time protecting occupants from blazing summer sun and stiff winter winds. The wall to wall sliding doors on the south side of the main living space provide expansive views to the creek, and allow for breezes to flow throughout. The wrap around aluminum louvered sun shade tempers the sun.
The subdued exterior material palette is defined by horizontal wood siding, standing seam metal roofing and large format polished concrete blocks.
The interiors were driven by the owners’ desire to have a home that would properly feature their unique vintage collection, and yet have a modern open layout. Polished concrete floors and steel beams on the main level set the industrial tone and are paired with a stainless steel island counter top, backsplash and industrial range hood in the kitchen. An old drinking fountain is built-in to the mudroom millwork, carefully restored bi-parting doors frame the library entrance, and a vibrant antique stained glass panel is set into the foyer wall allowing diffused coloured light to spill into the hallway. Upstairs, refurbished claw foot tubs are situated to view the landscape.
The double height library with mezzanine serves as a prominent feature and quiet retreat for the residents. The white oak millwork exquisitely displays the homeowners’ vast collection of books and manuscripts. The material palette is complemented by steel counter tops, stainless steel ladder hardware and matte black metal mezzanine guards. The stairs carry the same language, with white oak open risers and stainless steel woven wire mesh panels set into a matte black steel frame.
The overall effect is a truly sublime blend of an industrial modern aesthetic punctuated by personal elements of the owners’ storied life.
Photography: James Brittain
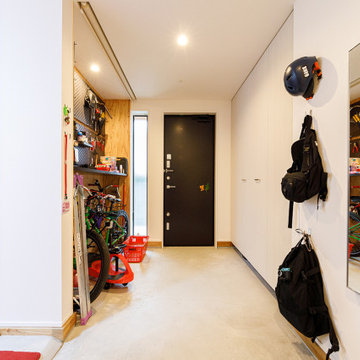
明るく広々とした玄関ホールと手前の部屋は、緩やかなスロープでつないで段差を低くしました。子ども部屋にしたり、趣味の部屋として使ったり、暮らし方に合わせて使えるマルチスペースです。
Design ideas for an urban entrance in Tokyo Suburbs with white walls, a single front door, a black front door and grey floors.
Design ideas for an urban entrance in Tokyo Suburbs with white walls, a single front door, a black front door and grey floors.
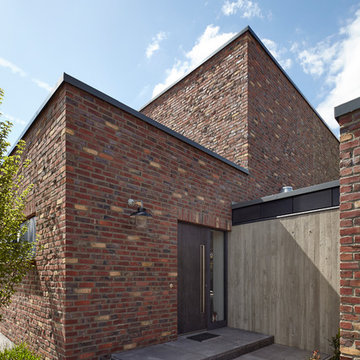
Fotos: Lioba Schneider Architekturfotografie I Architekt: K3-Planungsstudio
Design ideas for an industrial front door in Cologne with concrete flooring, a single front door, a grey front door and grey floors.
Design ideas for an industrial front door in Cologne with concrete flooring, a single front door, a grey front door and grey floors.
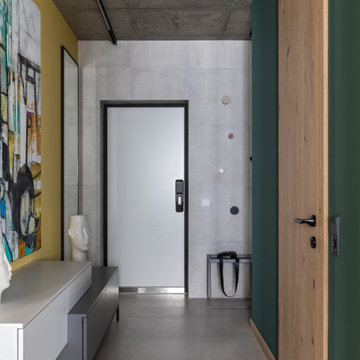
Inspiration for a small urban front door in Other with yellow walls, porcelain flooring, a single front door, a white front door and grey floors.
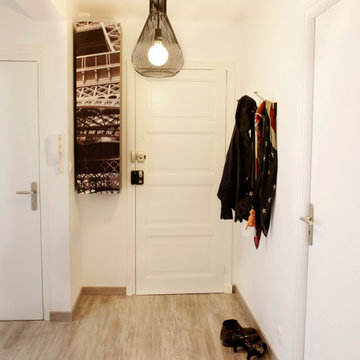
Le blanc et le gris créer un joli contraste en agrandissant le volume visuellement.
This is an example of a medium sized industrial foyer in Nantes with white walls, laminate floors, a single front door, a white front door and grey floors.
This is an example of a medium sized industrial foyer in Nantes with white walls, laminate floors, a single front door, a white front door and grey floors.
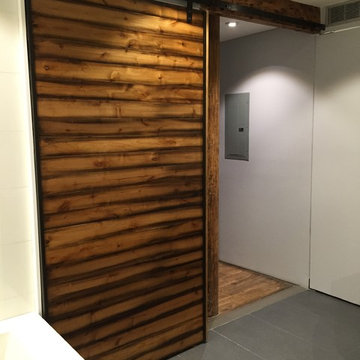
Design ideas for a large industrial hallway in New York with brown walls, concrete flooring, a single front door, a medium wood front door and grey floors.
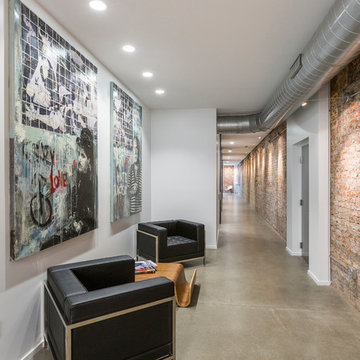
McAlpin Loft- Entry
RVP Photography
Photo of a large urban foyer in Cincinnati with white walls, concrete flooring and grey floors.
Photo of a large urban foyer in Cincinnati with white walls, concrete flooring and grey floors.
Industrial Entrance with Grey Floors Ideas and Designs
6
