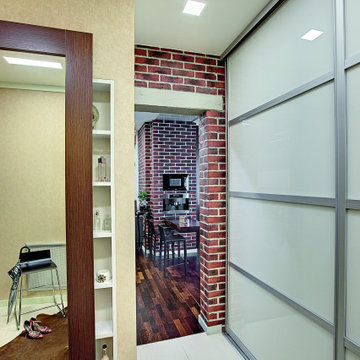Industrial Hallway Ideas and Designs
Refine by:
Budget
Sort by:Popular Today
101 - 120 of 409 photos
Item 1 of 3
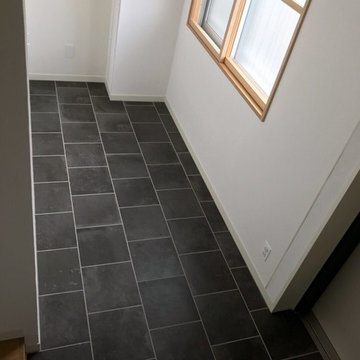
Inspiration for a small urban hallway in Other with porcelain flooring and black floors.
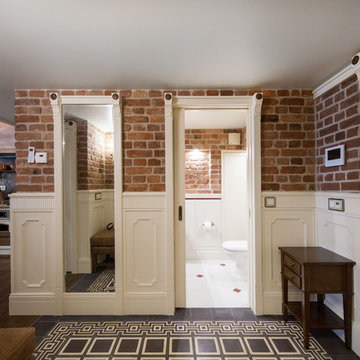
фотограф Лена Грусицкая
This is an example of a small urban hallway in Moscow with white walls, ceramic flooring, a single front door, a white front door and brown floors.
This is an example of a small urban hallway in Moscow with white walls, ceramic flooring, a single front door, a white front door and brown floors.

This is an example of a medium sized industrial hallway in Kyoto with concrete flooring.
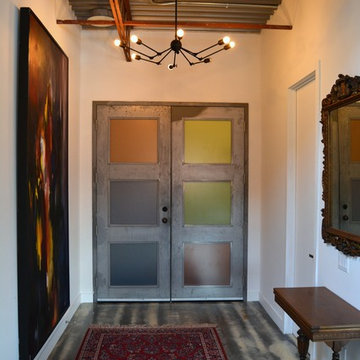
This warehouse space was transformed from an empty warehouse to this stunning Artist Live/Work studio gallery space. The existing space was an open 2500 sqft warehouse. Our client had a hand in space planning to suit her needs. South Park build 3 bedrooms at the back of the unit, added a 2 piece powder room and a main bathroom with walk-in shower and separate free standing tub. The main great room consists of galley style kitchen, open concept dining room and living room. Off the main entry the unit has a utility room with washer/dryer. There is a Kids rec room for homework and play time and finally there is a private work studio tucked behind the kitchen where music and art rehearsals and work take place.
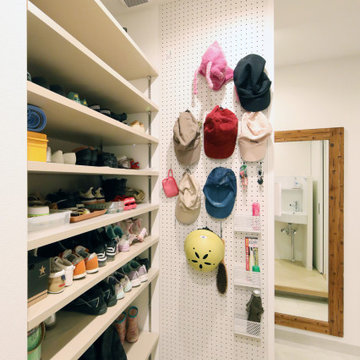
住宅部玄関ホール
Inspiration for a medium sized urban hallway in Osaka with white walls, medium hardwood flooring, a double front door, a dark wood front door, beige floors, a wallpapered ceiling and wallpapered walls.
Inspiration for a medium sized urban hallway in Osaka with white walls, medium hardwood flooring, a double front door, a dark wood front door, beige floors, a wallpapered ceiling and wallpapered walls.
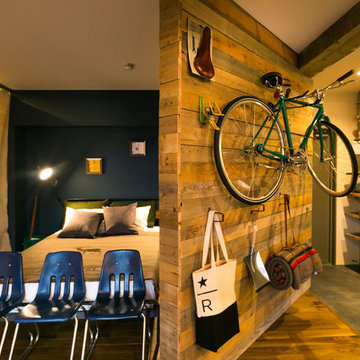
ポートランドのエースホテルがお手本のお部屋
Inspiration for an industrial hallway in Other with multi-coloured walls, concrete flooring, a single front door, a grey front door and grey floors.
Inspiration for an industrial hallway in Other with multi-coloured walls, concrete flooring, a single front door, a grey front door and grey floors.
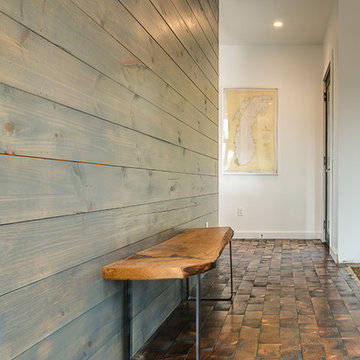
Designer: Paige Fuller
Photos: Phoenix Photographic
Inspiration for a medium sized industrial hallway in Other with multi-coloured walls, medium hardwood flooring, a single front door and a black front door.
Inspiration for a medium sized industrial hallway in Other with multi-coloured walls, medium hardwood flooring, a single front door and a black front door.
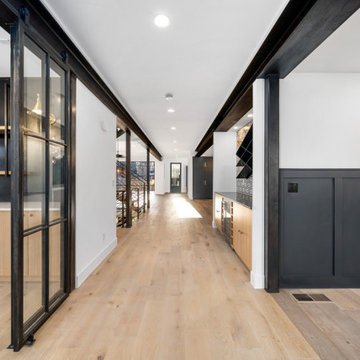
Inspiration for a large industrial hallway in Denver with white walls, light hardwood flooring, a single front door, a black front door, brown floors, exposed beams and wainscoting.
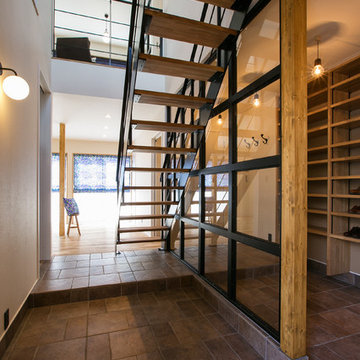
玄関を開ける吹き抜けと鉄骨階段が現れます。その奥に大きな窓があることで、視線に奥行きが生まれます。玄関右手には、家族用の動線を設け、ファミリークローゼットまでつながっていきます。
Small urban hallway in Other with white walls, terrazzo flooring and a single front door.
Small urban hallway in Other with white walls, terrazzo flooring and a single front door.
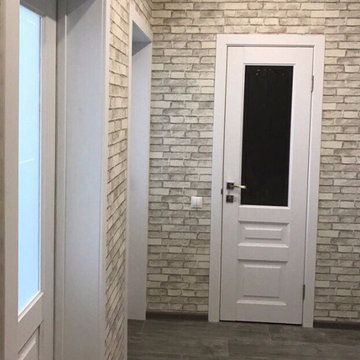
Площадь квартиры: 33 кв.м
Срок реализации проекта: 34 дня
Были проведены следующие работы:
- разработан дизайн-проект
- штукатурка и шпатлевка стен
- монтаж ГВС, ХВС и канализации
- грунтование и покраска стен
- укладка плитки на стены и пол
- монтаж электропроводки
- установка межкомнатных дверей
- поклейка обоев
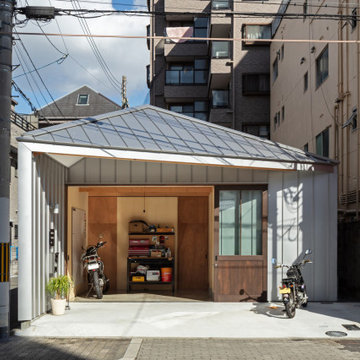
土間の使い方に応じて表情が変化する。(撮影:笹倉洋平)
This is an example of a small industrial hallway in Osaka with grey walls, a sliding front door, a dark wood front door, grey floors, a drop ceiling and panelled walls.
This is an example of a small industrial hallway in Osaka with grey walls, a sliding front door, a dark wood front door, grey floors, a drop ceiling and panelled walls.
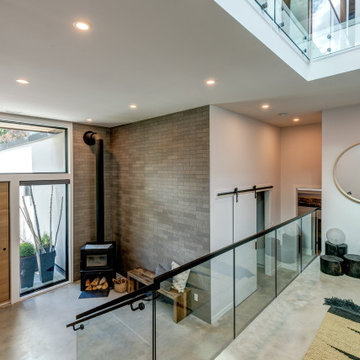
Mountain contemporary family home offers fabulous views of BOTH Whistler & Blackcomb Mountains & lovely Southwest exposure that provides for all day sunshine that can be enjoyed by both the interior & exterior living spaces. Open concept main living space comprised of the living room, dining room and kitchen areas
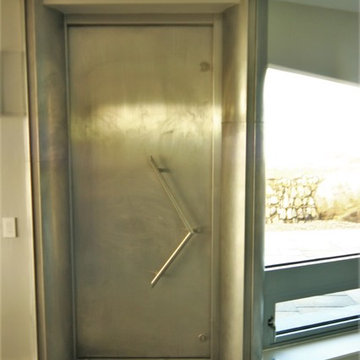
Architectonicus
Inspiration for a medium sized industrial hallway in Hampshire with grey walls, ceramic flooring, a pivot front door and a metal front door.
Inspiration for a medium sized industrial hallway in Hampshire with grey walls, ceramic flooring, a pivot front door and a metal front door.
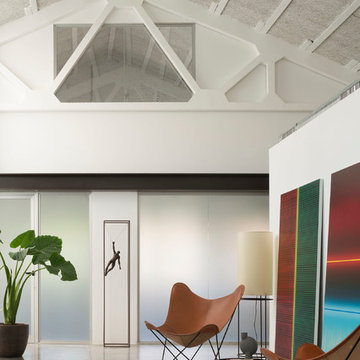
Proyecto realizado por The Room Studio
Fotografías: Mauricio Fuertes
Inspiration for a medium sized urban hallway in Barcelona with white walls, concrete flooring and grey floors.
Inspiration for a medium sized urban hallway in Barcelona with white walls, concrete flooring and grey floors.
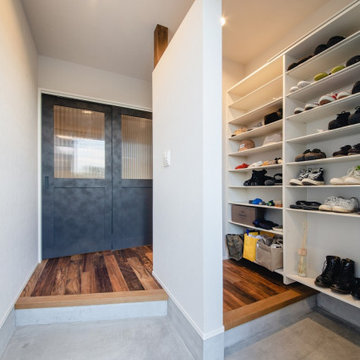
シューズクロークと仕切る壁の上部を空けることで、圧迫感を軽減。
奥にあるドアの質感がリビングの雰囲気を想像させてくれます。
Inspiration for an industrial hallway in Other with white walls, brown floors, a wallpapered ceiling and wallpapered walls.
Inspiration for an industrial hallway in Other with white walls, brown floors, a wallpapered ceiling and wallpapered walls.
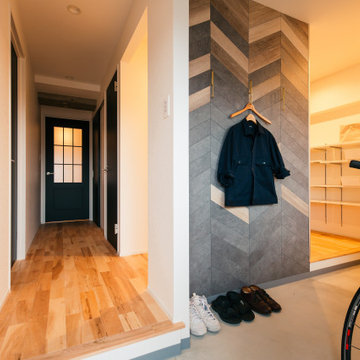
玄関入口付近には、フロアタイルを壁面貼りしたアクセント。お客様を出迎える場所として、施主様を出迎える場所として印象ある空間に
Medium sized urban hallway in Nagoya with grey walls, light hardwood flooring, beige floors, a wallpapered ceiling and panelled walls.
Medium sized urban hallway in Nagoya with grey walls, light hardwood flooring, beige floors, a wallpapered ceiling and panelled walls.
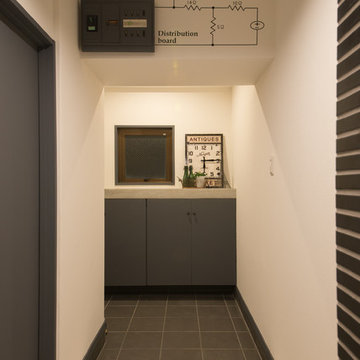
モルタル天板の造作靴箱
分電盤もサインを加えることでインテリアとして楽しめるアイテムに
Photo of an urban hallway in Other with white walls, porcelain flooring and black floors.
Photo of an urban hallway in Other with white walls, porcelain flooring and black floors.
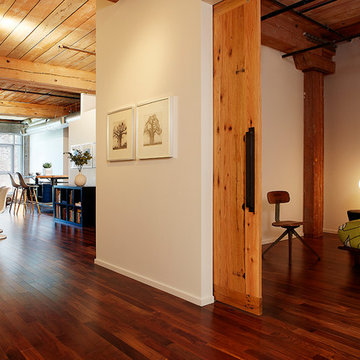
Architectural Plan, Remodel and Execution by Torrence Architects, all photos by Melissa Castro
Design ideas for a medium sized industrial hallway in Los Angeles with white walls, dark hardwood flooring, a double front door and a black front door.
Design ideas for a medium sized industrial hallway in Los Angeles with white walls, dark hardwood flooring, a double front door and a black front door.
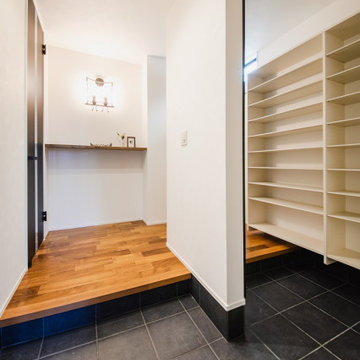
玄関ホールの飾り棚には、
個性的で可愛らしい人型ブラケットライトを採用!
Industrial hallway in Other with white walls and black floors.
Industrial hallway in Other with white walls and black floors.
Industrial Hallway Ideas and Designs
6
