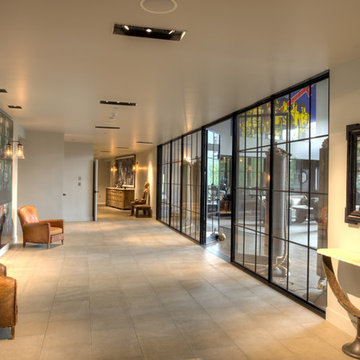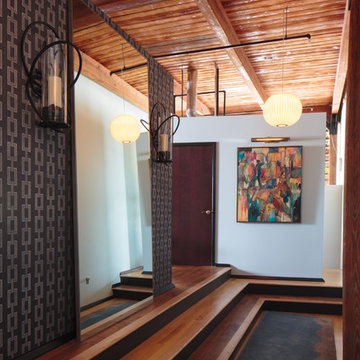Grand Entries Industrial Home Design Photos
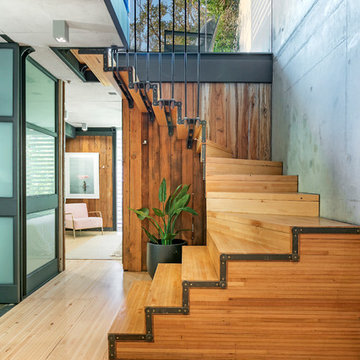
Brett Boardman Photograpphy
Inspiration for an industrial wood u-shaped staircase in Sydney with wood risers and feature lighting.
Inspiration for an industrial wood u-shaped staircase in Sydney with wood risers and feature lighting.
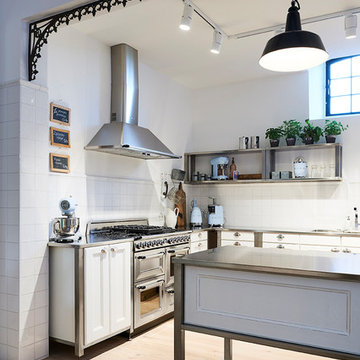
Medium sized urban l-shaped open plan kitchen in Hamburg with granite worktops, grey splashback, multiple islands, a built-in sink, recessed-panel cabinets, white cabinets, stainless steel appliances, medium hardwood flooring and brown floors.

Designed and built by Terramor Homes in Raleigh, NC. The initial and sole objective of setting the tone of this home began and was entirely limited to the foyer and stairwell to which it opens- setting the stage for the expectations, mood and style of this home upon first arrival.
Photography: M. Eric Honeycutt
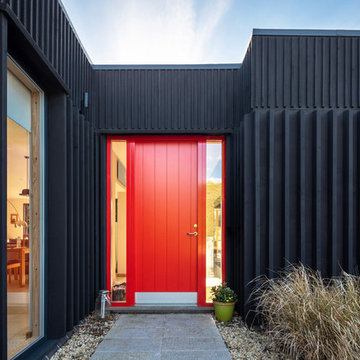
David Fisher at Fisher Studios
Photo of an industrial entrance in Oxfordshire with black walls, a single front door and a red front door.
Photo of an industrial entrance in Oxfordshire with black walls, a single front door and a red front door.
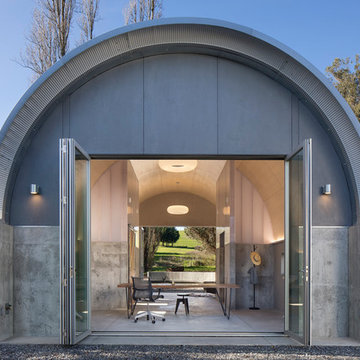
Most Innovative winner for The Best of LaCantina Architects Design Competition 2017 |
David Lawson |
Ironwood Builders, Contractor |
Bernard Andre Photography
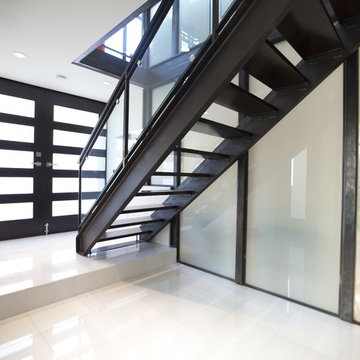
This pristine modern duplex steps down its steep site, clad in a sustainable, durable material palette of Ipe, stucco and galvanized sheet metal to articulate and give scale to the exterior. The building maximizes its corner location with sidewalk-oriented plantings for greening and 180-degree views from all levels.
The energy-efficient units feature photovoltaic panels and radiant heating. Custom elements include a steel stair with recycled bamboo treads, metal and glass shelving, and caesarstone and slate counters.
John Lum Architects
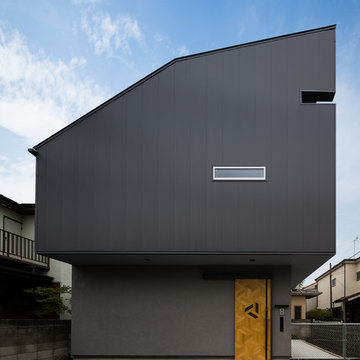
Gey industrial two floor detached house in Other with mixed cladding and a lean-to roof.
Grand Entries Industrial Home Design Photos
1




















