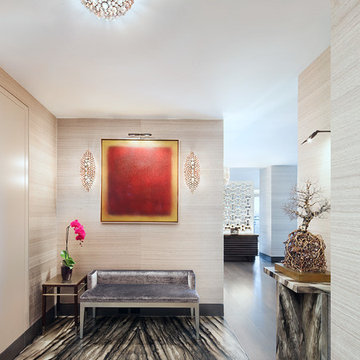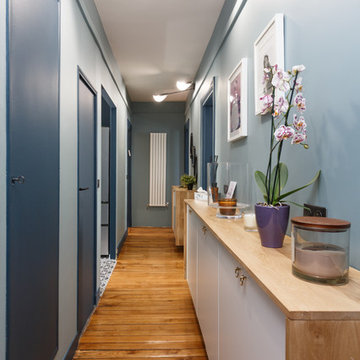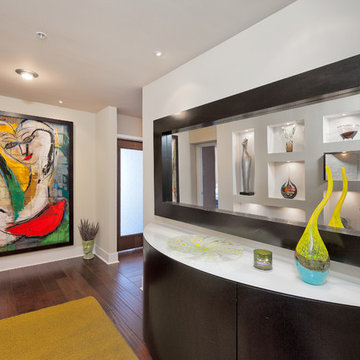Grand Entries Contemporary Home Design Photos
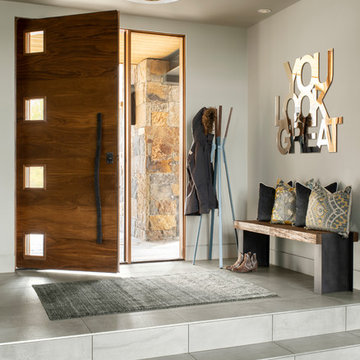
Pinnacle Mountain Homes, Collective Design + Furnishings | Kimberly Gavin
Photo of a contemporary entrance in Denver with grey walls, a single front door, a dark wood front door and grey floors.
Photo of a contemporary entrance in Denver with grey walls, a single front door, a dark wood front door and grey floors.

Photo: Lisa Petrole
Photo of an expansive contemporary front door in San Francisco with porcelain flooring, a single front door, a medium wood front door, grey floors and white walls.
Photo of an expansive contemporary front door in San Francisco with porcelain flooring, a single front door, a medium wood front door, grey floors and white walls.
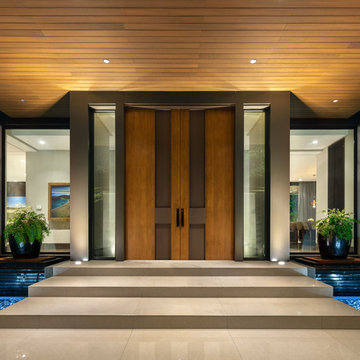
This is an example of a contemporary entrance with a double front door and a medium wood front door.

Inspiration for a large contemporary hallway in Dallas with white walls, a single front door, a glass front door, grey floors, concrete flooring and a feature wall.
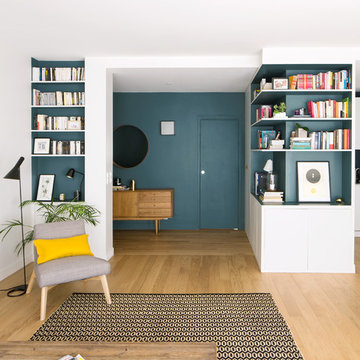
Clément Boulard
Photo of a medium sized contemporary foyer in Paris with blue walls, light hardwood flooring, a single front door, a blue front door and beige floors.
Photo of a medium sized contemporary foyer in Paris with blue walls, light hardwood flooring, a single front door, a blue front door and beige floors.
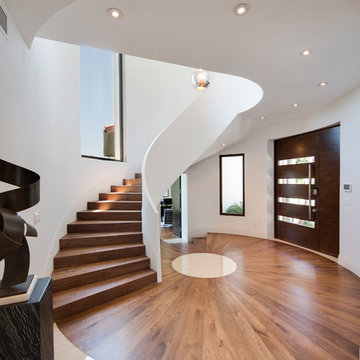
Contemporary entry with floating, curved staircase.
7" Engineered Walnut, slightly rustic with a Satin Clear Coat
Porcelain tile with wood grain
4" canned recessed lights
#buildboswell
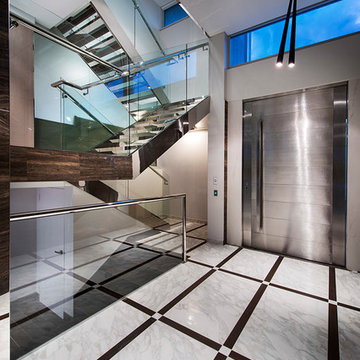
Joel Barbitia
Contemporary foyer in Perth with beige walls, marble flooring, a pivot front door and a metal front door.
Contemporary foyer in Perth with beige walls, marble flooring, a pivot front door and a metal front door.
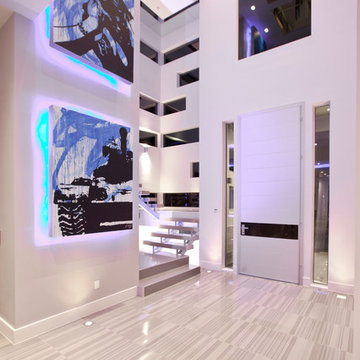
David Marquardt
Photo of a contemporary foyer in Las Vegas with a single front door and a white front door.
Photo of a contemporary foyer in Las Vegas with a single front door and a white front door.

Interior Water Feature in Foyer
Inspiration for a medium sized contemporary foyer in Atlanta with white walls, a double front door, a glass front door and slate flooring.
Inspiration for a medium sized contemporary foyer in Atlanta with white walls, a double front door, a glass front door and slate flooring.
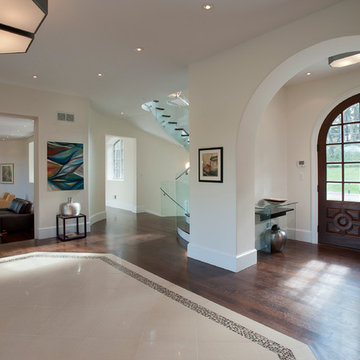
Jay Greene Photography
Inspiration for a contemporary foyer in Philadelphia with white walls, dark hardwood flooring, a double front door and a glass front door.
Inspiration for a contemporary foyer in Philadelphia with white walls, dark hardwood flooring, a double front door and a glass front door.
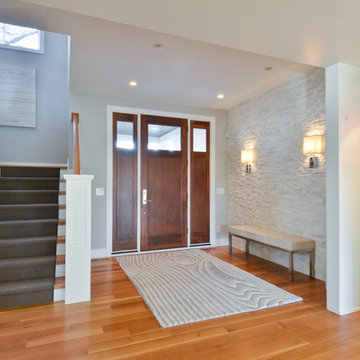
Inspiration for a contemporary foyer in Minneapolis with grey walls, a single front door and a dark wood front door.
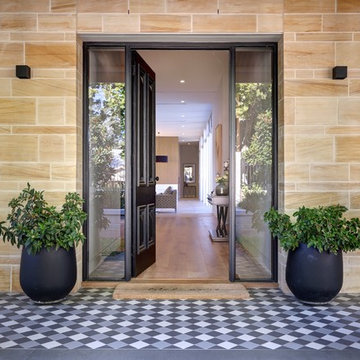
Arch Imagery
Photo of a contemporary front door in Adelaide with a single front door, a black front door and multi-coloured floors.
Photo of a contemporary front door in Adelaide with a single front door, a black front door and multi-coloured floors.
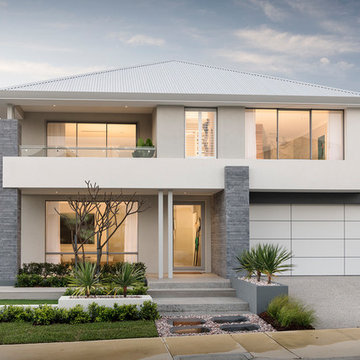
Inspiration for a gey contemporary two floor detached house in Perth with mixed cladding, a hip roof and a metal roof.
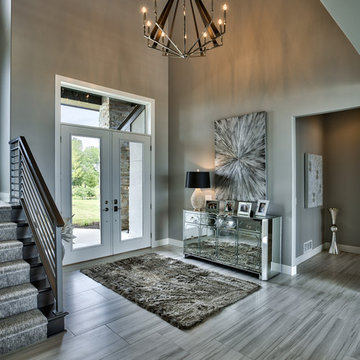
Amoura Productions
Inspiration for a contemporary front door in Omaha with a double front door, grey walls, a glass front door and feature lighting.
Inspiration for a contemporary front door in Omaha with a double front door, grey walls, a glass front door and feature lighting.
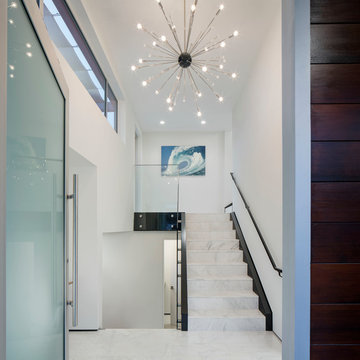
Inspiration for a contemporary foyer in San Diego with white walls, a single front door, a glass front door and marble flooring.
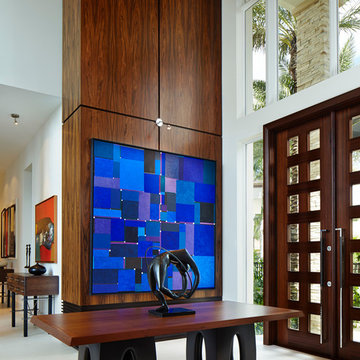
Design ideas for a contemporary foyer in Miami with ceramic flooring, a double front door, a glass front door and white walls.
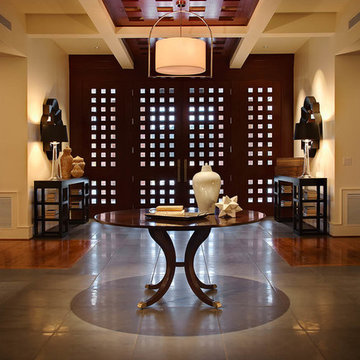
The Chancellor's Residence. Custom built by Rufty Homes, Inc. Interior design by Design Lines, LTD. Architectural Design by Dean Marvin Malecha, FAIA, NC State University. Photography by dustin peck photography, inc.
Grand Entries Contemporary Home Design Photos
1




















