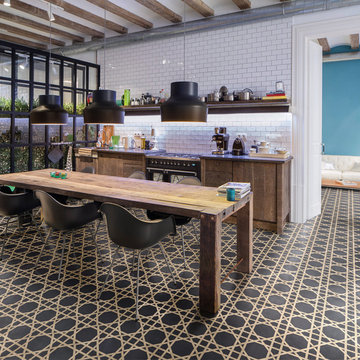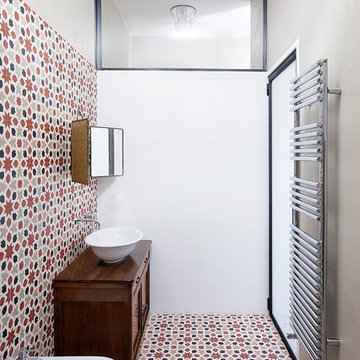Statement Tile Industrial Home Design Photos

Large urban wet room bathroom in Cornwall with flat-panel cabinets, blue cabinets, a freestanding bath, grey tiles, metro tiles, grey walls, a vessel sink, grey floors, an open shower and blue worktops.
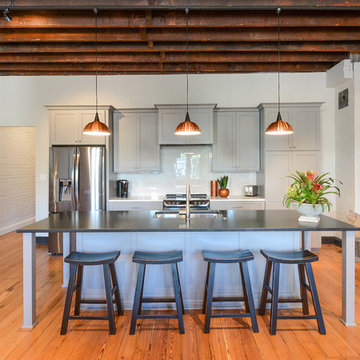
Photo of an urban galley kitchen/diner in Charleston with a single-bowl sink, shaker cabinets, grey cabinets, white splashback, glass sheet splashback, stainless steel appliances, medium hardwood flooring, an island and brown floors.

View of an L-shaped kitchen with a central island in a side return extension in a Victoria house which has a sloping glazed roof. The shaker style cabinets with beaded frames are painted in Little Greene Obsidian Green. The handles a brass d-bar style. The worktop on the perimeter units is Iroko wood and the island worktop is honed, pencil veined Carrara marble. A single bowel sink sits in the island with a polished brass tap with a rinse spout. Vintage Holophane pendant lights sit above the island. The black painted sash windows are surrounded by non-bevelled white metro tiles with a dark grey grout. A Wolf gas hob sits above double Neff ovens with a black, Falcon extractor hood over the hob. The flooring is hexagon shaped, cement encaustic tiles. Black Anglepoise wall lights give directional lighting.
Charlie O'Beirne - Lukonic Photography
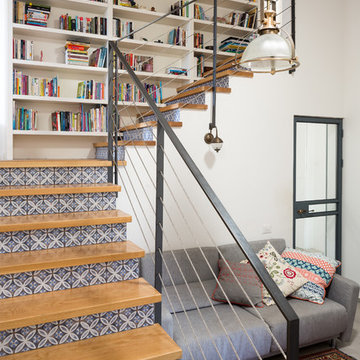
Inspiration for an urban wood l-shaped wire cable railing staircase in Tel Aviv with tiled risers.

Inside Out Magazine May 2017 Issue, Anson Smart Photography
Medium sized urban shower room bathroom in Other with black cabinets, a built-in shower, white tiles, white walls, ceramic flooring, a vessel sink, wooden worktops, black floors, an open shower, metro tiles and brown worktops.
Medium sized urban shower room bathroom in Other with black cabinets, a built-in shower, white tiles, white walls, ceramic flooring, a vessel sink, wooden worktops, black floors, an open shower, metro tiles and brown worktops.
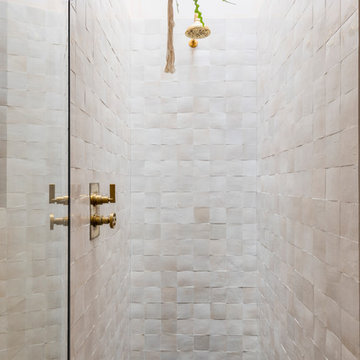
Chris Snook
This is an example of an industrial bathroom in London with limestone flooring, black floors, a hinged door and pink tiles.
This is an example of an industrial bathroom in London with limestone flooring, black floors, a hinged door and pink tiles.
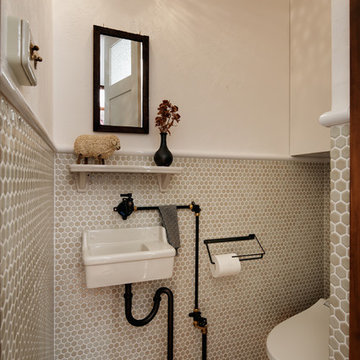
Photo by Atsushi ISHIDA
Photo of a small industrial cloakroom in Tokyo Suburbs with a one-piece toilet, mosaic tiles, white walls, a wall-mounted sink and beige tiles.
Photo of a small industrial cloakroom in Tokyo Suburbs with a one-piece toilet, mosaic tiles, white walls, a wall-mounted sink and beige tiles.
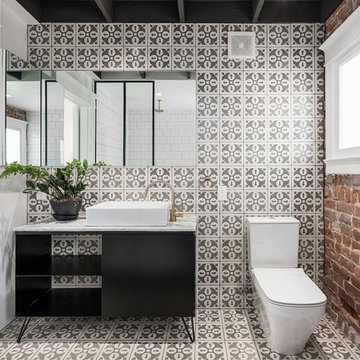
Jason Roehner
This is an example of an urban bathroom in Phoenix with a vessel sink, flat-panel cabinets, black cabinets, a two-piece toilet and multi-coloured tiles.
This is an example of an urban bathroom in Phoenix with a vessel sink, flat-panel cabinets, black cabinets, a two-piece toilet and multi-coloured tiles.
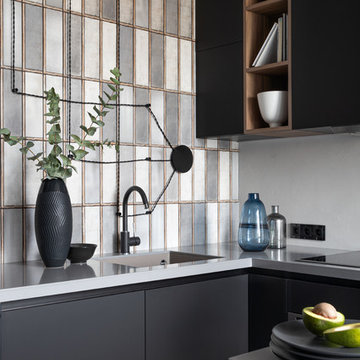
Кухонный фартук выполнен из трех видов плитки разной фактуры и оттенков. Композиционно плитка имитирует стеклоблоки — материал, часто используемый при оформлении лофт-пространств.
Для светильника над барной стойкой выбрали открытую проводку, проложенную по потолку и стене.
The kitchen apron is made of three types of tiles of different textures and shades. Compositionally, the tile imitates glass blocks - a material often used in the design of loft spaces.
For the lamp above the bar, they chose open wiring laid on the ceiling and wall.
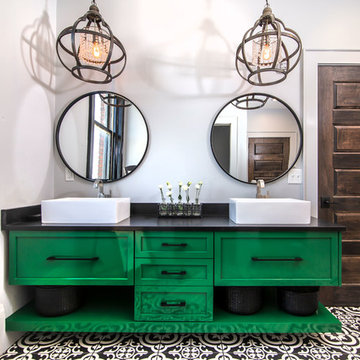
Painted cabinets by Walker Woodworking - SW Espalier 6734 – High Gloss Finish
Build Method: Frameless
U shaped drawers to maximize storage around plumbing
Open shelving on the bottom of the vanity
Hardware: Jeffrey Alexander

Photo by Alan Tansey
This East Village penthouse was designed for nocturnal entertaining. Reclaimed wood lines the walls and counters of the kitchen and dark tones accent the different spaces of the apartment. Brick walls were exposed and the stair was stripped to its raw steel finish. The guest bath shower is lined with textured slate while the floor is clad in striped Moroccan tile.
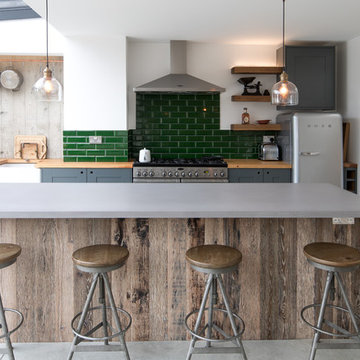
Grant Ritchie
Inspiration for a medium sized urban single-wall kitchen in Other with a belfast sink, recessed-panel cabinets, grey cabinets, green splashback, metro tiled splashback, stainless steel appliances, concrete flooring, an island, grey floors and wood worktops.
Inspiration for a medium sized urban single-wall kitchen in Other with a belfast sink, recessed-panel cabinets, grey cabinets, green splashback, metro tiled splashback, stainless steel appliances, concrete flooring, an island, grey floors and wood worktops.
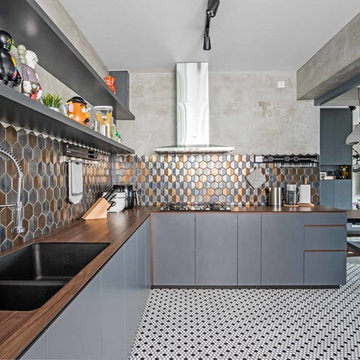
This is an example of an industrial l-shaped open plan kitchen in Singapore with a double-bowl sink, flat-panel cabinets, grey cabinets, wood worktops, metallic splashback and multi-coloured floors.
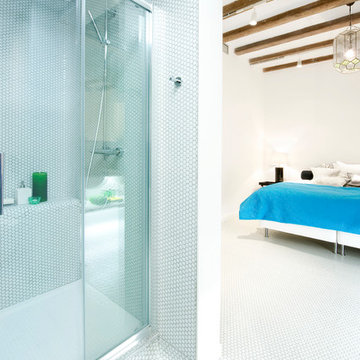
www.vicugo.com
Inspiration for an industrial bathroom in Madrid with an alcove shower and white tiles.
Inspiration for an industrial bathroom in Madrid with an alcove shower and white tiles.
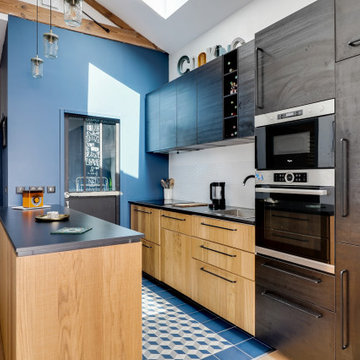
Industrial galley kitchen in Bordeaux with a built-in sink, flat-panel cabinets, light wood cabinets, stainless steel appliances, a breakfast bar, blue floors and black worktops.
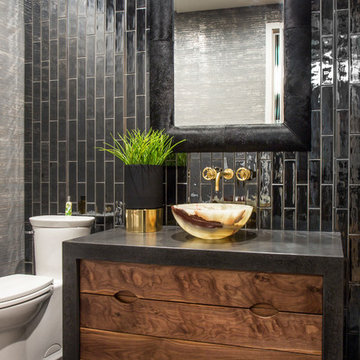
Design ideas for an industrial cloakroom in Salt Lake City with dark wood cabinets, a one-piece toilet, black tiles, black walls, a vessel sink, black floors and black worktops.
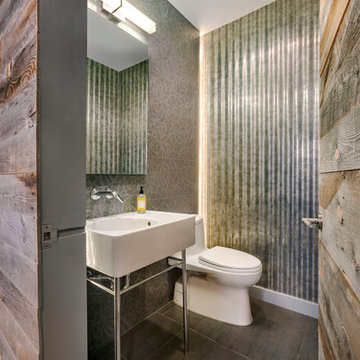
Design ideas for an urban cloakroom in New York with a one-piece toilet, grey tiles, a console sink and grey floors.
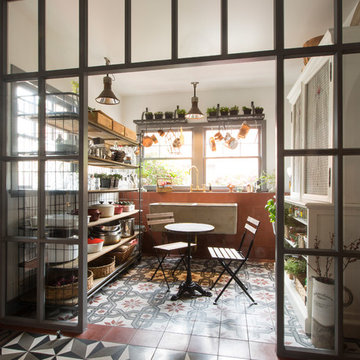
The former mudroom became the pantry. A glass partition allows for the light to flow through.
Small industrial enclosed dining room in Los Angeles with ceramic flooring and feature lighting.
Small industrial enclosed dining room in Los Angeles with ceramic flooring and feature lighting.
Statement Tile Industrial Home Design Photos
1




















