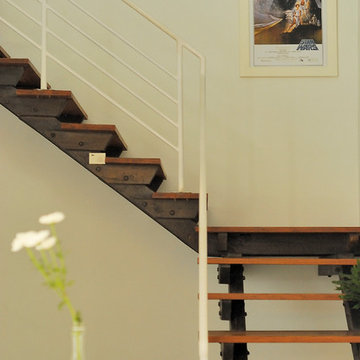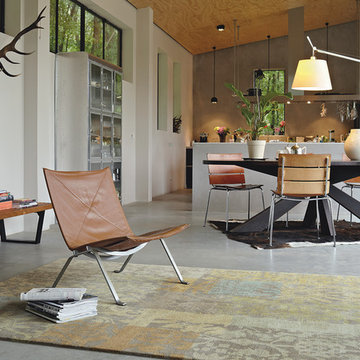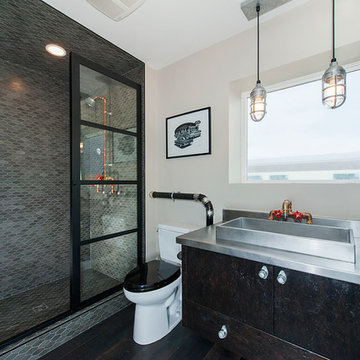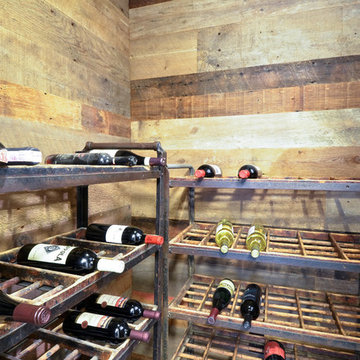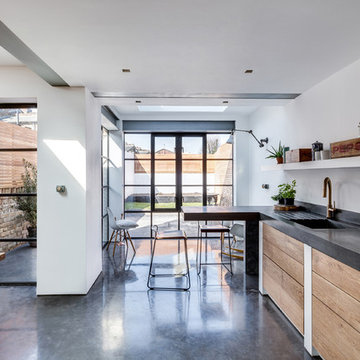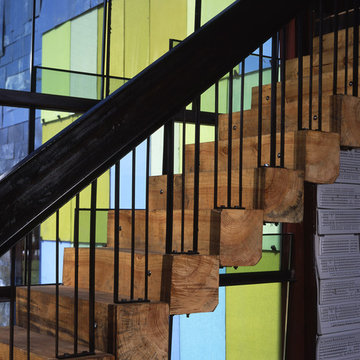Industrial Home Design Photos

Private residence. Photo by KuDa Photography
Photo of a large urban galley breakfast bar in Las Vegas with distressed cabinets, multi-coloured splashback, dark hardwood flooring and black floors.
Photo of a large urban galley breakfast bar in Las Vegas with distressed cabinets, multi-coloured splashback, dark hardwood flooring and black floors.
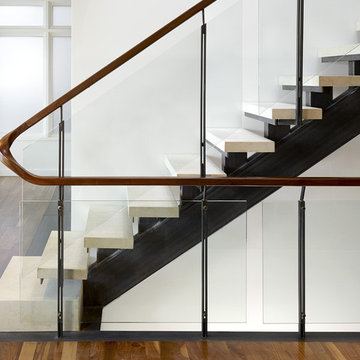
Urban straight glass railing staircase in San Francisco with open risers and limestone treads.
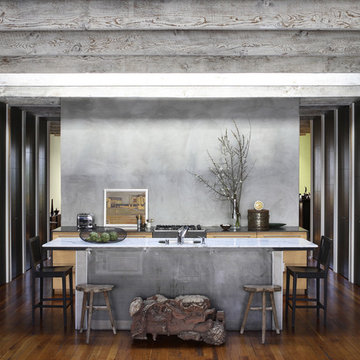
Photos Courtesy of Sharon Risedorph and Arrowood Photography
Photo of an industrial galley kitchen in San Francisco with flat-panel cabinets, black cabinets, marble worktops and grey splashback.
Photo of an industrial galley kitchen in San Francisco with flat-panel cabinets, black cabinets, marble worktops and grey splashback.
Find the right local pro for your project
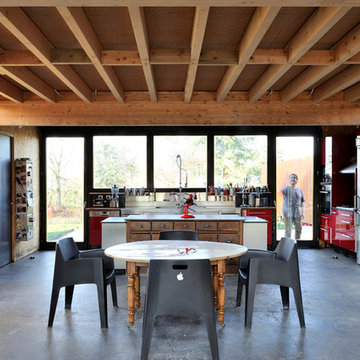
Frenchie Cristogatin
This is an example of a large industrial home in Lyon.
This is an example of a large industrial home in Lyon.
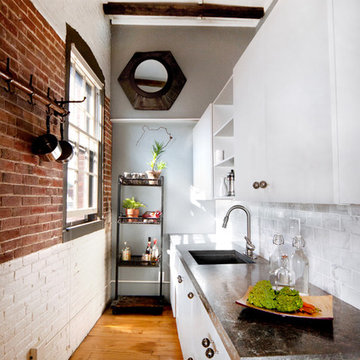
Photo of an industrial enclosed kitchen in Portland Maine with a submerged sink, flat-panel cabinets, white cabinets, white splashback and metro tiled splashback.
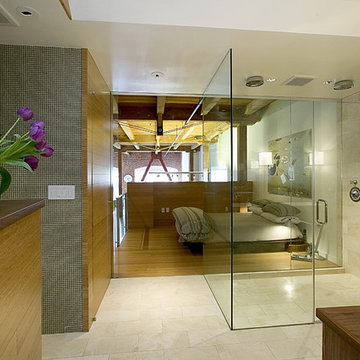
Loft Renovation in an Industrial Building
Design ideas for an industrial bathroom in San Francisco.
Design ideas for an industrial bathroom in San Francisco.
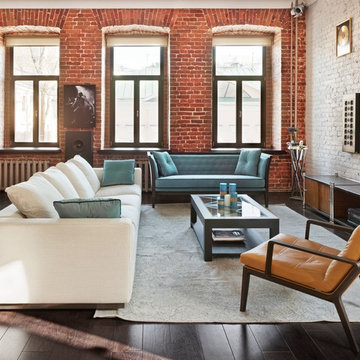
Large urban formal open plan living room in Copenhagen with multi-coloured walls, dark hardwood flooring, a wall mounted tv and no fireplace.
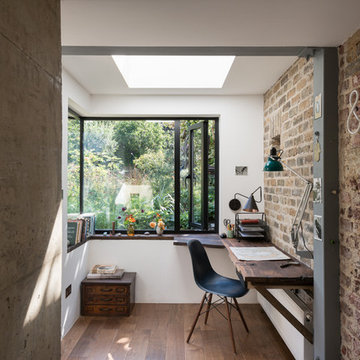
French + Tye
Urban home office in London with white walls, dark hardwood flooring and a built-in desk.
Urban home office in London with white walls, dark hardwood flooring and a built-in desk.
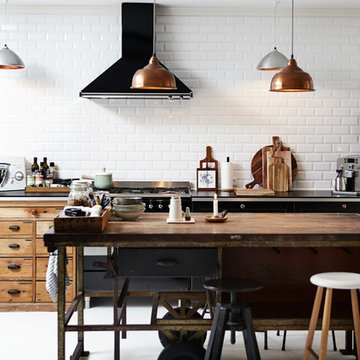
Medium sized industrial galley kitchen in Wiltshire with flat-panel cabinets, black cabinets, white splashback, metro tiled splashback, black appliances and an island.
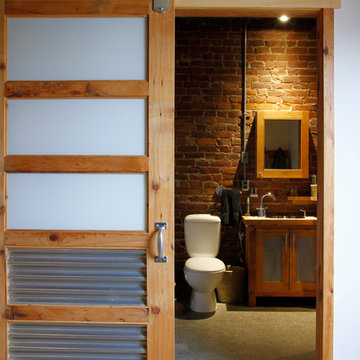
Photo: Esther Hershcovic © 2013 Houzz
Design: Studio MMA
Inspiration for an industrial bathroom in Montreal with glass-front cabinets.
Inspiration for an industrial bathroom in Montreal with glass-front cabinets.

This project was a long labor of love. The clients adored this eclectic farm home from the moment they first opened the front door. They knew immediately as well that they would be making many careful changes to honor the integrity of its old architecture. The original part of the home is a log cabin built in the 1700’s. Several additions had been added over time. The dark, inefficient kitchen that was in place would not serve their lifestyle of entertaining and love of cooking well at all. Their wish list included large pro style appliances, lots of visible storage for collections of plates, silverware, and cookware, and a magazine-worthy end result in terms of aesthetics. After over two years into the design process with a wonderful plan in hand, construction began. Contractors experienced in historic preservation were an important part of the project. Local artisans were chosen for their expertise in metal work for one-of-a-kind pieces designed for this kitchen – pot rack, base for the antique butcher block, freestanding shelves, and wall shelves. Floor tile was hand chipped for an aged effect. Old barn wood planks and beams were used to create the ceiling. Local furniture makers were selected for their abilities to hand plane and hand finish custom antique reproduction pieces that became the island and armoire pantry. An additional cabinetry company manufactured the transitional style perimeter cabinetry. Three different edge details grace the thick marble tops which had to be scribed carefully to the stone wall. Cable lighting and lamps made from old concrete pillars were incorporated. The restored stone wall serves as a magnificent backdrop for the eye- catching hood and 60” range. Extra dishwasher and refrigerator drawers, an extra-large fireclay apron sink along with many accessories enhance the functionality of this two cook kitchen. The fabulous style and fun-loving personalities of the clients shine through in this wonderful kitchen. If you don’t believe us, “swing” through sometime and see for yourself! Matt Villano Photography
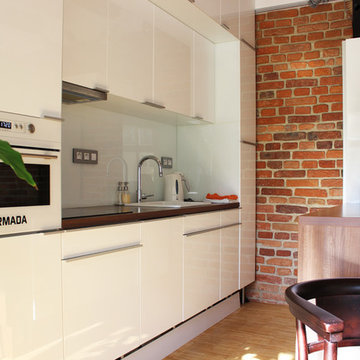
Photo: Martin Hulala © 2013 Houzz
http://www.houzz.com/ideabooks/10739090/list/My-Houzz--DIY-Love-Pays-Off-in-a-Small-Prague-Apartment
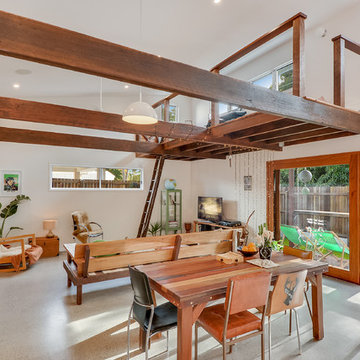
Inspiration for an urban open plan dining room in Sunshine Coast with white walls, concrete flooring and a wood burning stove.
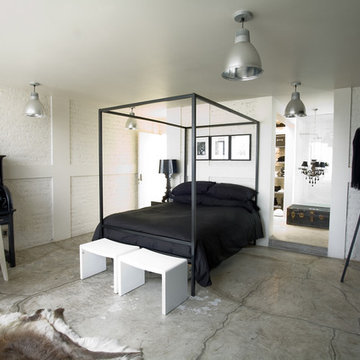
Design ideas for an industrial bedroom in Mexico City with concrete flooring and grey floors.
Industrial Home Design Photos
1




















