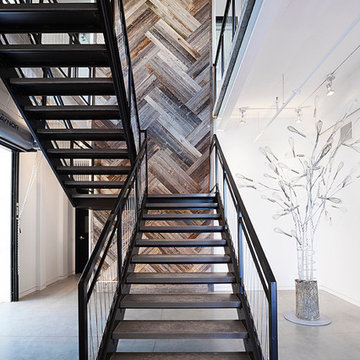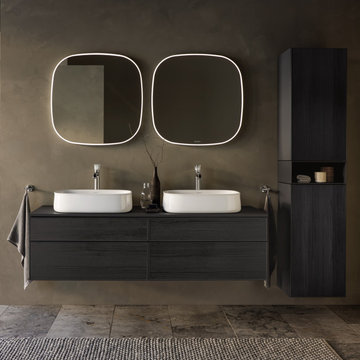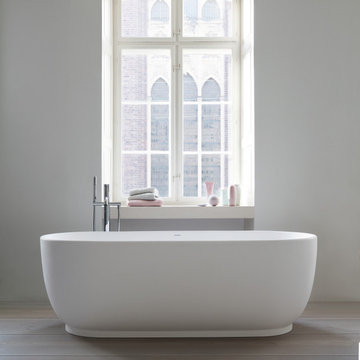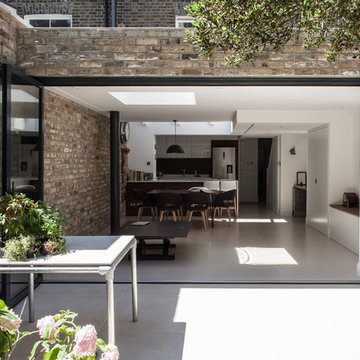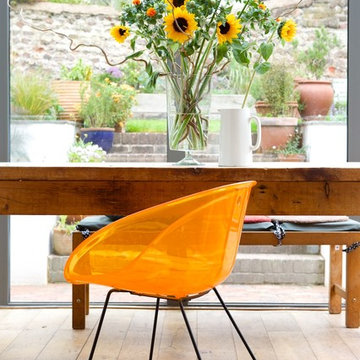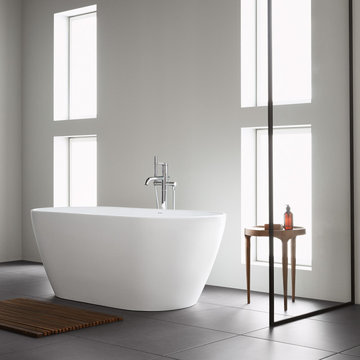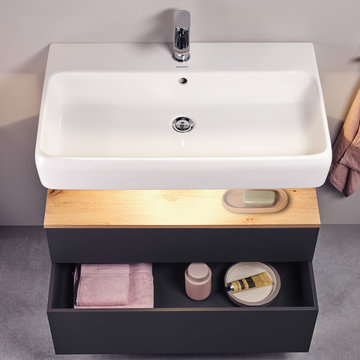Contemporary Home Design Photos
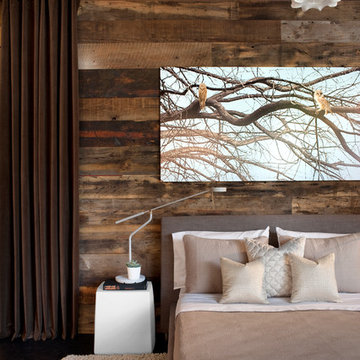
I love contrasting materials in my interiors (new with old, polished with rough, dark with light), because I think it makes for a more visually stimulating spaces. Here, we brought in the reclaimed wood as a rustic backdrop for the modern furnishings. We added the chocolate curtains to make it appear as if there were a window in the room and to visually frame out the space. The art work is by a good friend of mine, Todd Murphy.
Habachy Designs brought in all of the linens and kept it monochromatic with the textured shag area rug. Last but not least, I always love to select a sculptural focal point for a room, and thought what better light fixture for this space than the Taraxacum Suspension Light which was designed by Achille and Pier Giacomo Castiglioni, 1960.
Distributed by FLOS.

This property has a wonderful juxtaposition of modern and traditional elements, which are unified by a natural planting scheme. Although the house is traditional, the client desired some contemporary elements, enabling us to introduce rusted steel fences and arbors, black granite for the barbeque counter, and black African slate for the main terrace. An existing brick retaining wall was saved and forms the backdrop for a long fountain with two stone water sources. Almost an acre in size, the property has several destinations. A winding set of steps takes the visitor up the hill to a redwood hot tub, set in a deck amongst walls and stone pillars, overlooking the property. Another winding path takes the visitor to the arbor at the end of the property, furnished with Emu chaises, with relaxing views back to the house, and easy access to the adjacent vegetable garden.
Photos: Simmonds & Associates, Inc.
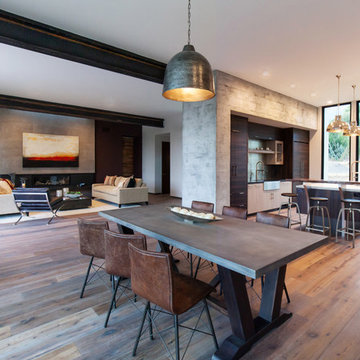
Modern Home Interiors and Exteriors, featuring clean lines, textures, colors and simple design with floor to ceiling windows. Hardwood, slate, and porcelain floors, all natural materials that give a sense of warmth throughout the spaces. Some homes have steel exposed beams and monolith concrete and galvanized steel walls to give a sense of weight and coolness in these very hot, sunny Southern California locations. Kitchens feature built in appliances, and glass backsplashes. Living rooms have contemporary style fireplaces and custom upholstery for the most comfort.
Bedroom headboards are upholstered, with most master bedrooms having modern wall fireplaces surounded by large porcelain tiles.
Project Locations: Ojai, Santa Barbara, Westlake, California. Projects designed by Maraya Interior Design. From their beautiful resort town of Ojai, they serve clients in Montecito, Hope Ranch, Malibu, Westlake and Calabasas, across the tri-county areas of Santa Barbara, Ventura and Los Angeles, south to Hidden Hills- north through Solvang and more.
Modern Ojai home designed by Maraya and Tim Droney
Patrick Price Photography.
Find the right local pro for your project
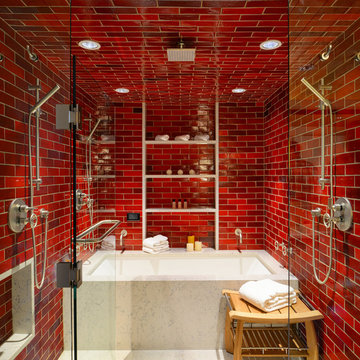
Contemporary bathroom in San Diego with an alcove bath, red tiles, metro tiles and red walls.
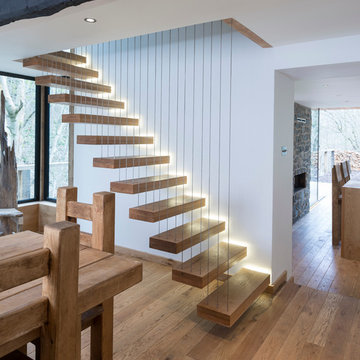
PLEASE NOTE: FLOORING AND TREADS SUPPLIED BY HERITAGE BUT THESE WERE MADE UP BY THE CUSTOMER - WE NO LONGER MANUFACTURE THESE.
Modern floating staircase supplied by Heritage. Solid American White Oak was used to handcraft these beautiful stairs. Call us today on 0114 247 4917
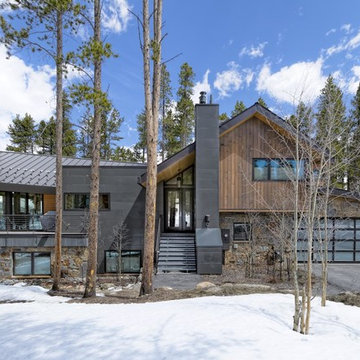
Michael Yearout Photography - All rights reserved
Large contemporary split-level house exterior in Denver.
Large contemporary split-level house exterior in Denver.
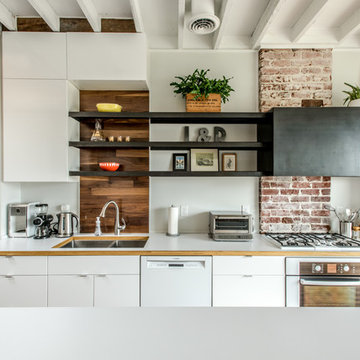
This is an example of a contemporary kitchen in Richmond with a double-bowl sink, flat-panel cabinets, white cabinets and white appliances.
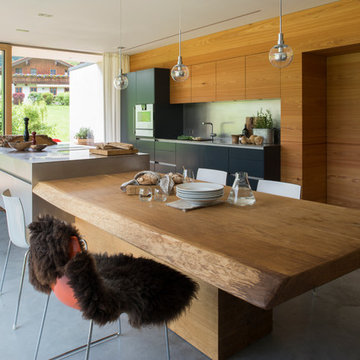
werkhaus GmbH & Co. KG
Photo of a large contemporary kitchen/diner in Munich with flat-panel cabinets, black cabinets, stainless steel worktops, metallic splashback, integrated appliances, concrete flooring, an island and a single-bowl sink.
Photo of a large contemporary kitchen/diner in Munich with flat-panel cabinets, black cabinets, stainless steel worktops, metallic splashback, integrated appliances, concrete flooring, an island and a single-bowl sink.

David Agnello
Design ideas for a large contemporary ensuite bathroom in Portland with flat-panel cabinets, medium wood cabinets, grey tiles, grey walls, an integrated sink, a double shower, limestone flooring, limestone worktops, a hinged door and limestone tiles.
Design ideas for a large contemporary ensuite bathroom in Portland with flat-panel cabinets, medium wood cabinets, grey tiles, grey walls, an integrated sink, a double shower, limestone flooring, limestone worktops, a hinged door and limestone tiles.

2010 A-List Award for Best Home Remodel
A perfect example of mixing what is authentic with the newest innovation. Beautiful antique reclaimed wood ceilings with Neff’s sleek grey lacquered cabinets. Concrete and stainless counter tops.
Travertine flooring in a vertical pattern to compliment adds another subtle graining to the room.
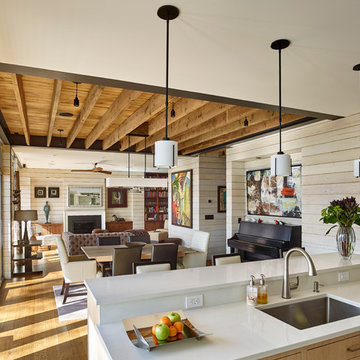
Jeffrey Totaro
Design ideas for a medium sized contemporary living room in Philadelphia with light hardwood flooring, a standard fireplace, a stone fireplace surround, a concealed tv and feature lighting.
Design ideas for a medium sized contemporary living room in Philadelphia with light hardwood flooring, a standard fireplace, a stone fireplace surround, a concealed tv and feature lighting.
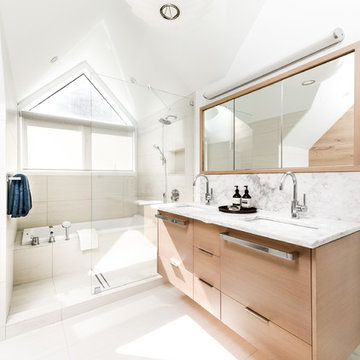
“A family cabin gets a much needed upgrade from 80’s relic to modern marvel” – Michael Harris for Western Living Condo
Inspiration for a medium sized contemporary ensuite bathroom in Vancouver with a submerged sink, flat-panel cabinets, light wood cabinets, stone slabs, a built-in bath, a walk-in shower, green tiles, marble worktops, white walls and an open shower.
Inspiration for a medium sized contemporary ensuite bathroom in Vancouver with a submerged sink, flat-panel cabinets, light wood cabinets, stone slabs, a built-in bath, a walk-in shower, green tiles, marble worktops, white walls and an open shower.
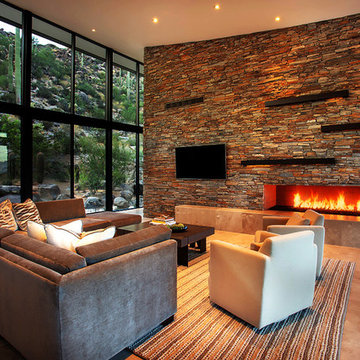
VWC Designs
Inspiration for an expansive contemporary open plan games room in Phoenix with a ribbon fireplace and a wall mounted tv.
Inspiration for an expansive contemporary open plan games room in Phoenix with a ribbon fireplace and a wall mounted tv.
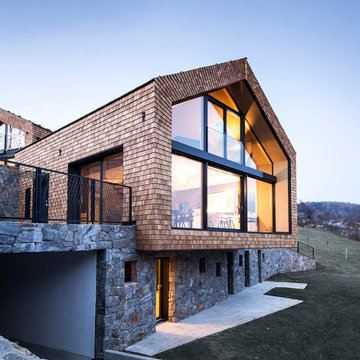
Partendo dal luogo della cava di sassi noa* (network of architecture) ha sviluppato un concetto che parte dalla mura di pietra che è tipico per l’area e proprio questo elemento del muro è applicato come nei vigneti dei dintorni.“...In questo posto, l’ architettura deve essere implementata nel modo più naturale...”-Lukas Rungger. La villa ‘Am Steinbruch’ è una casa privata per due famiglie che si trova nei bordi del paese di Sopra bolzano (IT) con una vista al panorama spettacolare delle Dolomiti. L’area è una vecchia cava di sassi che è stato il punto di partenza per il concetto. Nei posti più bassi l’altopiano di Renon è fiancheggiato con vigneti e le mura a secco che sono anche le mura di sostegno formano degli elementi del paesaggio culturale. L’architettura della villa ‘Am Steinbruch’ si occupa con l’integrazione della storia locale e dei tradizione sempre nel dialogo con la natura che è sempre presente.
---
noa* (network of architecture) established, starting from the place –the quarry / Renon, a design concept, which implements the stone wall in the same way as it is used in the vineyards -as a supporting element.„...Architecture on this particular place has to meet nature on the most natural way...“ -Lukas RunggerThe Villa “Am Steinbruch”, a private house hosting two families, is established in the outskirts of the village of Oberbozen / Soprabolzano facing the greatmountainpanoramaof the Dolomites. The place is a formerquarry, which was the starting point in the development of the concept.The lower parts of the high plateau of the Ritten / Renon area are lined with vineyards, which grow at the steep hillsides; the different rows are supported by dry stone walls, which form elements of the cultural landscape. noa* (network of architecture) implements the stone wall in the same way as it is used in the vineyards -as a supporting element. In doing so the intermediation with the local tradition and the accordance with the omnipresent nature was always crucial to the conceptual approach.
Contemporary Home Design Photos
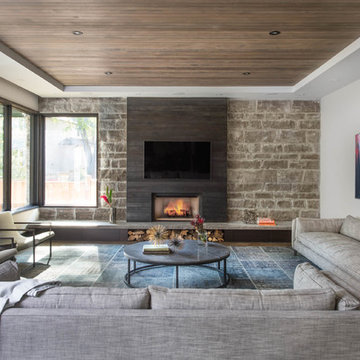
Stephani Buchman
Design ideas for a large contemporary open plan games room in Toronto with grey walls, dark hardwood flooring, a standard fireplace, a metal fireplace surround and a wall mounted tv.
Design ideas for a large contemporary open plan games room in Toronto with grey walls, dark hardwood flooring, a standard fireplace, a metal fireplace surround and a wall mounted tv.
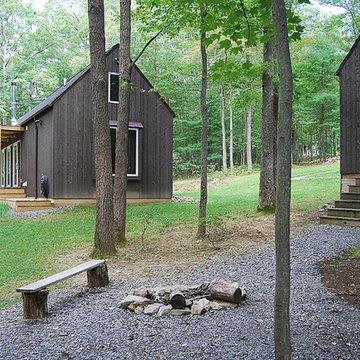
weekend retreat for two with the capacity to sleep up to sixteen for family gatherings. A modern-rustic cabin designed to have a minimal site impact, blend with its natural surroundings, and utilize locally-sourced, energy efficient, renewable and economical building methods and materials.
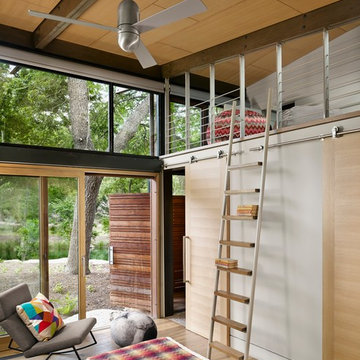
© Casey Dunn
Inspiration for a contemporary loft bedroom in Austin with light hardwood flooring.
Inspiration for a contemporary loft bedroom in Austin with light hardwood flooring.
1




















