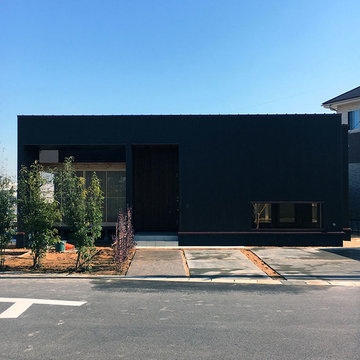Industrial House Exterior with a Metal Roof Ideas and Designs
Refine by:
Budget
Sort by:Popular Today
41 - 60 of 614 photos
Item 1 of 3
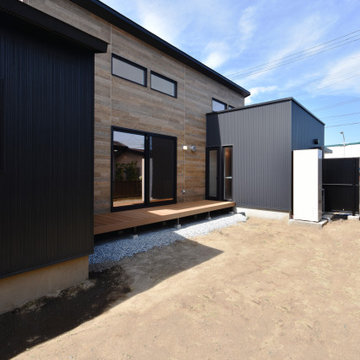
Design ideas for a black urban bungalow detached house in Other with metal cladding, a lean-to roof, a metal roof, a black roof and board and batten cladding.
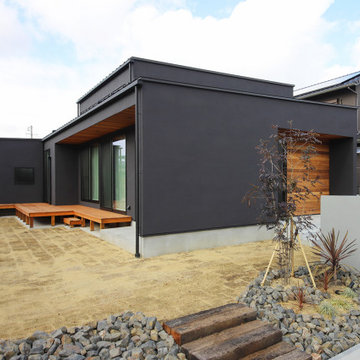
見る角度によって雰囲気が変わる平屋。1.5階のような屋根や深い軒があり、陰影のあるデザインに。L字型でプライベート感も高めている。
Black urban bungalow render detached house in Other with a flat roof, a metal roof and a black roof.
Black urban bungalow render detached house in Other with a flat roof, a metal roof and a black roof.
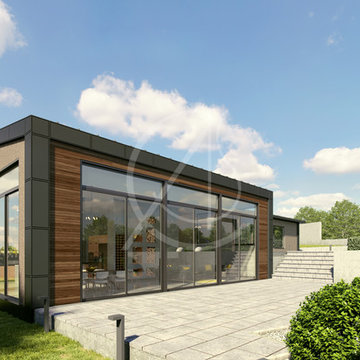
Industrial house design with a mono-pitched roof, large windows framed with wooden and grey cladding, extend the interior view to the surrounding contemporary landscape, with light grey stone floor tiles that contrast with the darker tones of the modern building exterior.
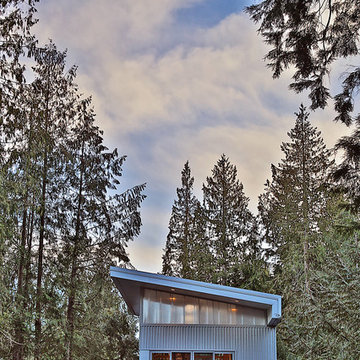
Photography: Steve Keating
The "Valley" artist's studio overlooks the start of a dip downward into the surrounding forest.
Photo of a multi-coloured industrial two floor detached house in Seattle with mixed cladding, a lean-to roof and a metal roof.
Photo of a multi-coloured industrial two floor detached house in Seattle with mixed cladding, a lean-to roof and a metal roof.
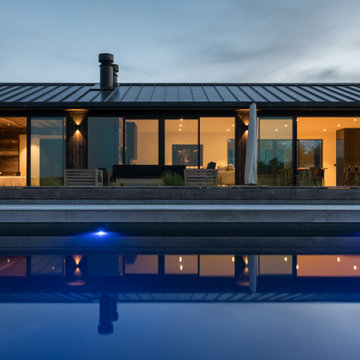
Looking from the front of the Kumeu Residence.
Inspiration for a medium sized and brown industrial bungalow detached house in Auckland with wood cladding, a pitched roof and a metal roof.
Inspiration for a medium sized and brown industrial bungalow detached house in Auckland with wood cladding, a pitched roof and a metal roof.
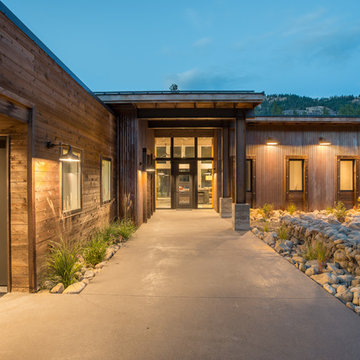
View of entry at dusk.
Photography by Lucas Henning.
Photo of a medium sized and brown industrial bungalow detached house in Seattle with metal cladding, a lean-to roof and a metal roof.
Photo of a medium sized and brown industrial bungalow detached house in Seattle with metal cladding, a lean-to roof and a metal roof.
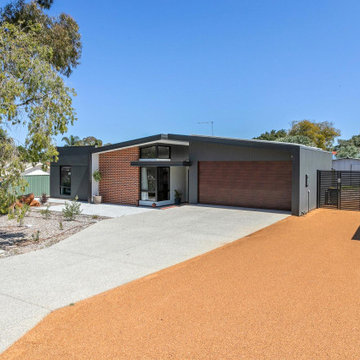
Photo of a medium sized and black industrial bungalow detached house in Perth with a lean-to roof, a metal roof and a black roof.
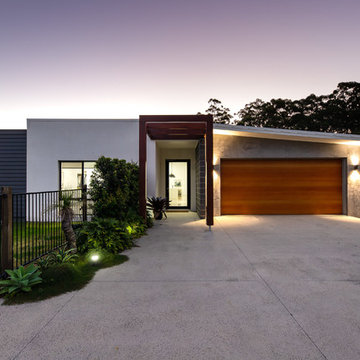
Design ideas for a multi-coloured industrial bungalow detached house in Sunshine Coast with mixed cladding, a lean-to roof and a metal roof.

This is an example of a medium sized and blue urban two floor render detached house in Los Angeles with a flat roof and a metal roof.
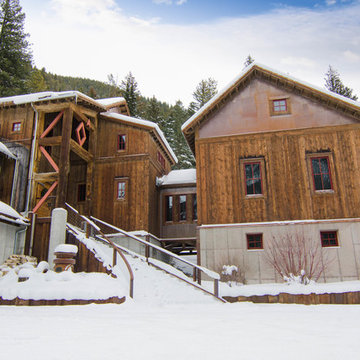
Design ideas for a brown urban detached house in Other with metal cladding and a metal roof.
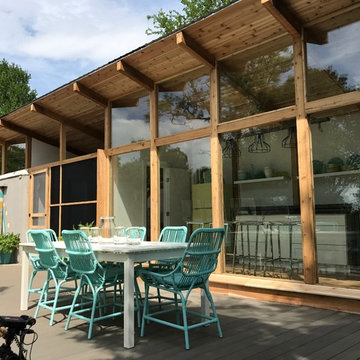
Small and gey industrial bungalow detached house in Other with metal cladding, a lean-to roof and a metal roof.

Shipping Container Guest House with concrete metal deck
Photo of a small and white urban bungalow tiny house in Sacramento with metal cladding, a flat roof, a metal roof and a grey roof.
Photo of a small and white urban bungalow tiny house in Sacramento with metal cladding, a flat roof, a metal roof and a grey roof.
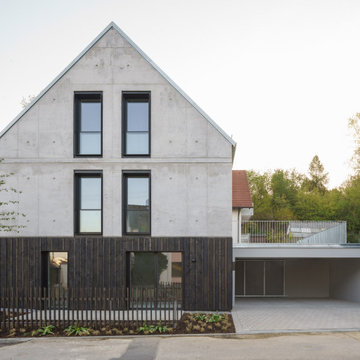
Fotos: Copyright Sebastian Schels
Design ideas for a gey urban concrete detached house in Munich with a pitched roof, a metal roof and three floors.
Design ideas for a gey urban concrete detached house in Munich with a pitched roof, a metal roof and three floors.
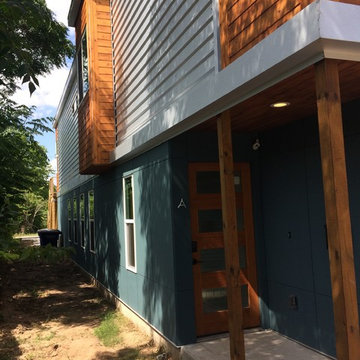
Photo of an industrial two floor detached house in Austin with mixed cladding, a lean-to roof and a metal roof.
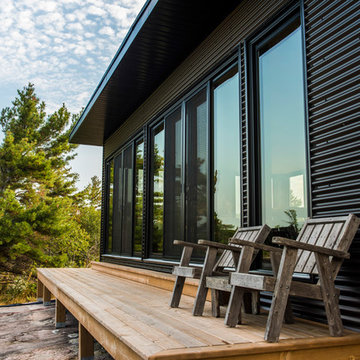
This is an example of a small and gey industrial bungalow detached house in Toronto with metal cladding, a flat roof and a metal roof.
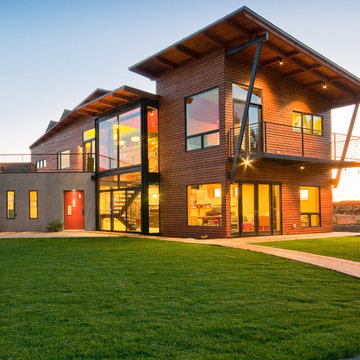
Audry Hall Photography
Large and multi-coloured industrial two floor house exterior in Other with mixed cladding, a lean-to roof and a metal roof.
Large and multi-coloured industrial two floor house exterior in Other with mixed cladding, a lean-to roof and a metal roof.
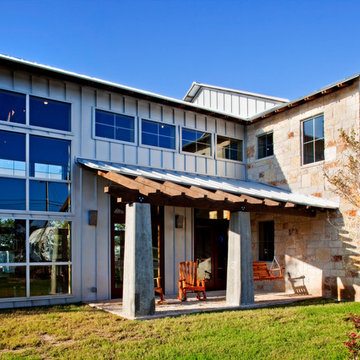
Thomas McConnell Photography
Inspiration for an industrial two floor house exterior in Austin with mixed cladding, a pitched roof and a metal roof.
Inspiration for an industrial two floor house exterior in Austin with mixed cladding, a pitched roof and a metal roof.
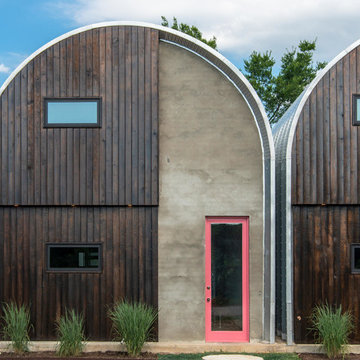
Custom Quonset Huts become artist live/work spaces, aesthetically and functionally bridging a border between industrial and residential zoning in a historic neighborhood.
The two-story buildings were custom-engineered to achieve the height required for the second floor. End wall utilized a combination of traditional stick framing with autoclaved aerated concrete with a stucco finish. Steel doors were custom-built in-house.

Exterior Front Facade
Jenny Gorman
Inspiration for a medium sized and brown urban two floor detached house in New York with metal cladding and a metal roof.
Inspiration for a medium sized and brown urban two floor detached house in New York with metal cladding and a metal roof.
Industrial House Exterior with a Metal Roof Ideas and Designs
3
