Industrial Kitchen with a Vaulted Ceiling Ideas and Designs
Refine by:
Budget
Sort by:Popular Today
41 - 60 of 150 photos
Item 1 of 3
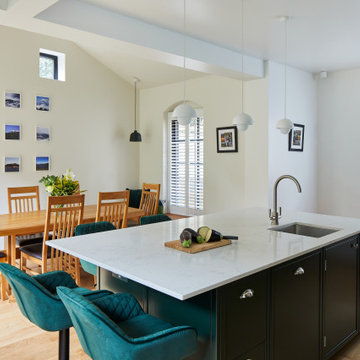
This client in Greenwich wanted a compact practical kitchen in an open plan kitchen diner. The result is this simple yet beautiful hand painted bespoke kitchen.
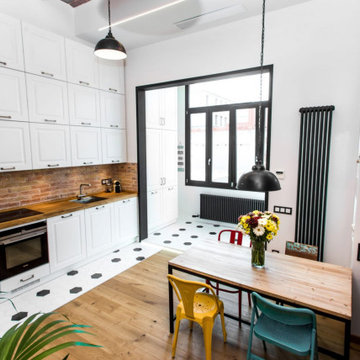
Cocina comedor estilo industrial
Large industrial single-wall kitchen/diner in Barcelona with a single-bowl sink, white cabinets, wood worktops, grey splashback, metal splashback, white appliances, medium hardwood flooring, an island, white floors, brown worktops and a vaulted ceiling.
Large industrial single-wall kitchen/diner in Barcelona with a single-bowl sink, white cabinets, wood worktops, grey splashback, metal splashback, white appliances, medium hardwood flooring, an island, white floors, brown worktops and a vaulted ceiling.
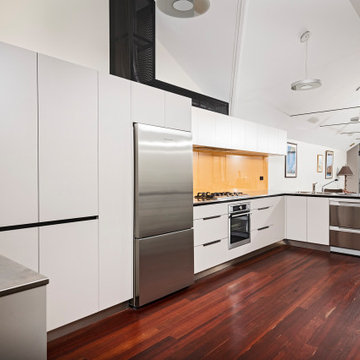
Utilising all aspects of space for this long but narrow kitchen
Inspiration for a medium sized industrial l-shaped open plan kitchen in Perth with a submerged sink, flat-panel cabinets, white cabinets, stainless steel worktops, yellow splashback, glass sheet splashback, stainless steel appliances, dark hardwood flooring, no island, brown floors, grey worktops and a vaulted ceiling.
Inspiration for a medium sized industrial l-shaped open plan kitchen in Perth with a submerged sink, flat-panel cabinets, white cabinets, stainless steel worktops, yellow splashback, glass sheet splashback, stainless steel appliances, dark hardwood flooring, no island, brown floors, grey worktops and a vaulted ceiling.
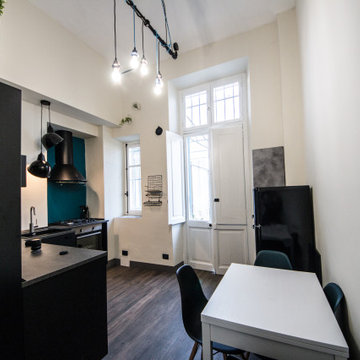
Dalla demolizione del bagno esistente è stato possibile ampliare la cucina in modo da poter inserire un angolo completamente attrezzato, Visto il budget limitatao a disposizione, sono stati utilizzati dei mobili Ikea poi modificati all'occorenza: in questo modo è stato creato un apposito scomparso per una lavatrice slim a scomparsa e adattato il mobile del lavello, consentendo di utilizzare anche lo spazio ad angolo.
Per completare il tutto è stato creato un mobile su misura con lo stesso stile, utilizzato con mini ripostiglio.
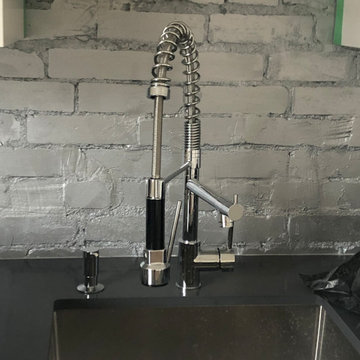
Exposed brick is a feature throughout the apartment and really lends to that industrial 'urban" feel. In the kitchen metallic paint jazzes it up and compliments the stainless and the grey counter. An under mount soap pump means no more unsightly dish soap bottles on the counter!
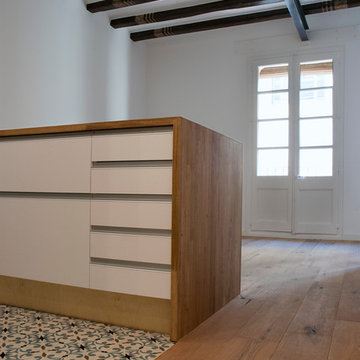
materiales y texturas
This is an example of a medium sized urban kitchen/diner in Barcelona with flat-panel cabinets, white cabinets, wood worktops, integrated appliances, medium hardwood flooring and a vaulted ceiling.
This is an example of a medium sized urban kitchen/diner in Barcelona with flat-panel cabinets, white cabinets, wood worktops, integrated appliances, medium hardwood flooring and a vaulted ceiling.
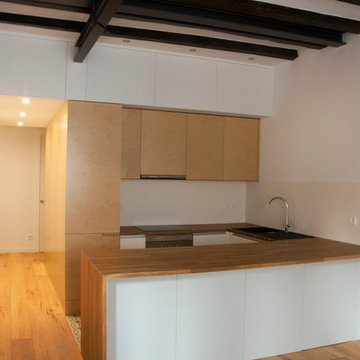
cocina abierta
Medium sized urban u-shaped kitchen/diner in Barcelona with a built-in sink, flat-panel cabinets, medium wood cabinets, wood worktops, integrated appliances, medium hardwood flooring and a vaulted ceiling.
Medium sized urban u-shaped kitchen/diner in Barcelona with a built-in sink, flat-panel cabinets, medium wood cabinets, wood worktops, integrated appliances, medium hardwood flooring and a vaulted ceiling.
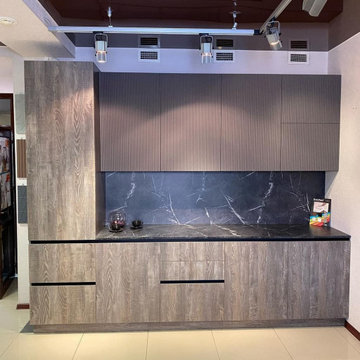
Обновите свою кухню с помощью стильной серой прямой кухни. Эта кухня отличается современным дизайном с темной гаммой и полосатыми деревянными фасадами из МДФ, что придает ей изысканный вид. Это кухня среднего размера с низким профилем и дизайном без ручек, что делает ее отличным вариантом для современных интерьеров.
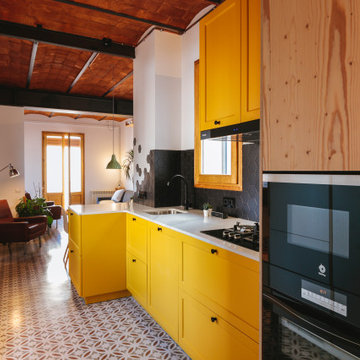
Inspiration for a small urban single-wall open plan kitchen in Barcelona with a submerged sink, raised-panel cabinets, yellow cabinets, marble worktops, black splashback, ceramic splashback, black appliances, cement flooring, red floors, white worktops and a vaulted ceiling.
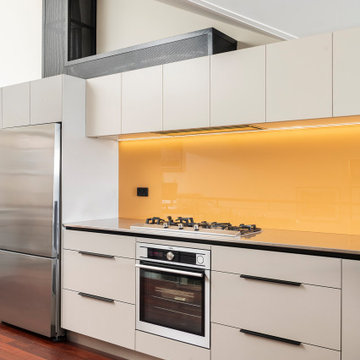
Utilising all aspects of space for this long but narrow kitchen
Photo of a medium sized industrial l-shaped open plan kitchen in Perth with a submerged sink, flat-panel cabinets, white cabinets, stainless steel worktops, yellow splashback, glass sheet splashback, stainless steel appliances, dark hardwood flooring, no island, brown floors, grey worktops and a vaulted ceiling.
Photo of a medium sized industrial l-shaped open plan kitchen in Perth with a submerged sink, flat-panel cabinets, white cabinets, stainless steel worktops, yellow splashback, glass sheet splashback, stainless steel appliances, dark hardwood flooring, no island, brown floors, grey worktops and a vaulted ceiling.
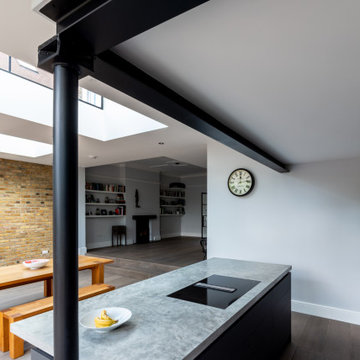
Expansive urban grey and black open plan kitchen with an integrated sink, flat-panel cabinets, grey cabinets, granite worktops, white splashback, black appliances, medium hardwood flooring, an island, brown floors, grey worktops, a vaulted ceiling and a feature wall.
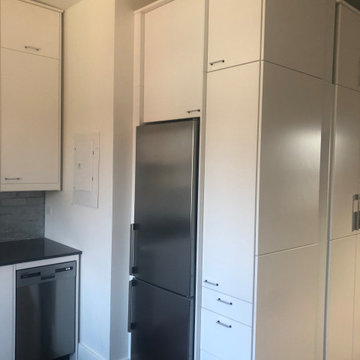
The tiny original kitchen was expanded by creating an extension into the now open space. Compact appliances allow for all the luxuries in this kitchen. The dishwasher is 18", other appliances 24"
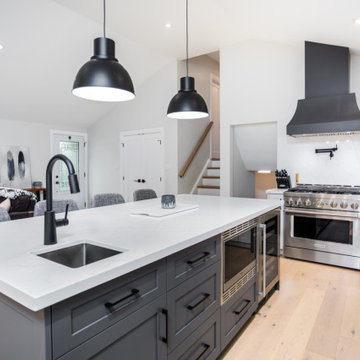
This is an example of a large industrial l-shaped open plan kitchen in Toronto with a submerged sink, shaker cabinets, black cabinets, engineered stone countertops, white splashback, engineered quartz splashback, stainless steel appliances, light hardwood flooring, an island, brown floors, white worktops and a vaulted ceiling.
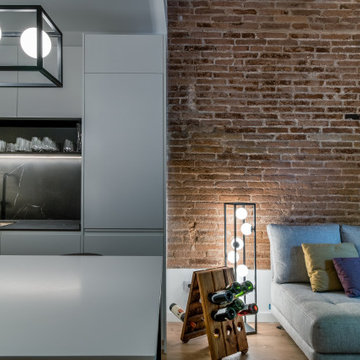
This is an example of a large urban grey and black single-wall open plan kitchen in Barcelona with a submerged sink, flat-panel cabinets, white cabinets, marble worktops, black splashback, marble splashback, black appliances, medium hardwood flooring, an island, white worktops and a vaulted ceiling.
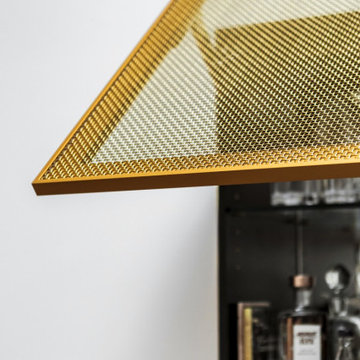
A funky warehouse conversion, with a luxurious -industrial design kitchen. The plans where originally designed by Winter architecture and 5rooms adapted them to manufacturers abilities. The redesign and project management took 8 months in preparation and execution, involving more than 20 suppliers and manufacturers.
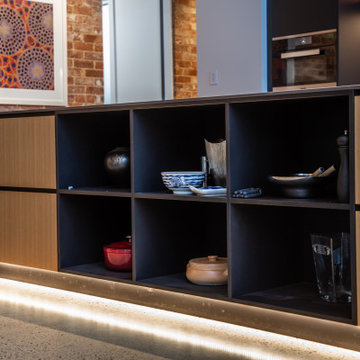
Large urban open plan kitchen in Adelaide with a submerged sink, engineered stone countertops, glass sheet splashback, black appliances, concrete flooring, multicoloured worktops and a vaulted ceiling.
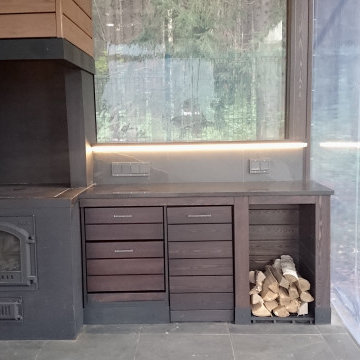
Беседка–барбекю 60 м2.
Беседка барбекю проектировалась на имеющемся бетонном прямоугольном основании. Желанием заказчика было наличие массивного очага и разделочных поверхностей для максимально комфортной готовки, обеденного стола на 12 человек и мест для хранения посуды и инвентаря. Все элементы интерьера беседки выполнены по индивидуальному проекту. Особенно эффектна кухня, выполненная из чугуна с отделкой термодеревом. Мангал, размером 1.2*0.6 м , также индивидуален не только по дизайну, но и по функциям ( подъёмная чаша с углем, система поддува и пр.). Мебель и стол выполнены из термолиственницы. На полу плитка из натурального сланца. Позднее было принято решение закрыть внешние стены беседки прозрачными подъёмными панелями, что позволяет использовать её в любую погоду. Благодаря применению природных материалов, беседка очень органично вписалась в окружающий пейзаж.
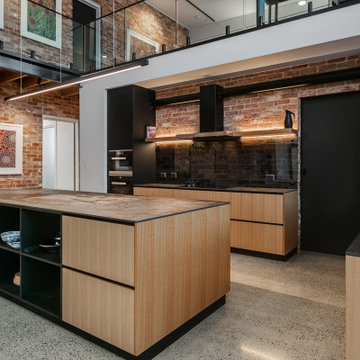
Design ideas for a large urban open plan kitchen in Adelaide with a submerged sink, engineered stone countertops, glass sheet splashback, black appliances, concrete flooring, multicoloured worktops and a vaulted ceiling.
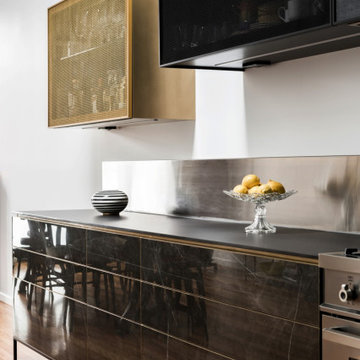
A funky warehouse conversion, with a luxurious -industrial design kitchen. The plans where originally designed by Winter architecture and 5rooms adapted them to manufacturers abilities. The redesign and project management took 8 months in preparation and execution, involving more than 20 suppliers and manufacturers.
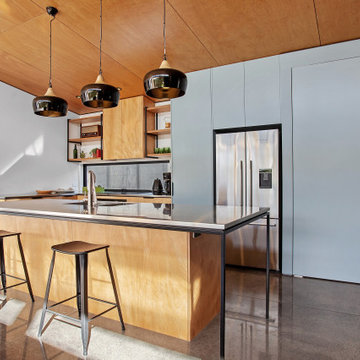
Providing a wow factor with a high-stud kitchen ceiling and polished floors.
This is an example of a medium sized urban single-wall kitchen/diner in Other with an integrated sink, flat-panel cabinets, stainless steel worktops, stainless steel appliances, concrete flooring, an island, a vaulted ceiling, grey floors and grey cabinets.
This is an example of a medium sized urban single-wall kitchen/diner in Other with an integrated sink, flat-panel cabinets, stainless steel worktops, stainless steel appliances, concrete flooring, an island, a vaulted ceiling, grey floors and grey cabinets.
Industrial Kitchen with a Vaulted Ceiling Ideas and Designs
3