Industrial Kitchen with Cement Flooring Ideas and Designs
Refine by:
Budget
Sort by:Popular Today
21 - 40 of 368 photos
Item 1 of 3
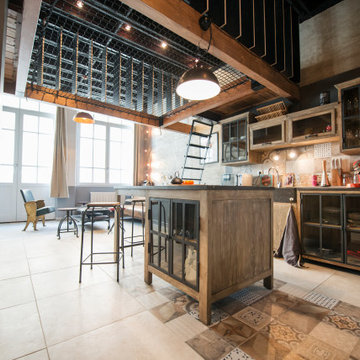
Inspiration for a large industrial single-wall open plan kitchen in Other with a submerged sink, glass-front cabinets, medium wood cabinets, granite worktops, cement tile splashback, integrated appliances, cement flooring, an island, black worktops and exposed beams.
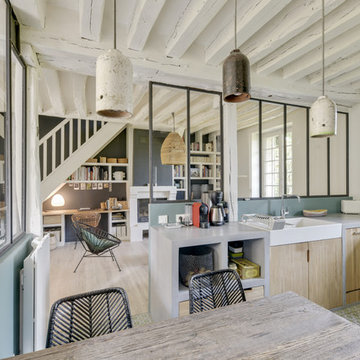
Frédéric Bali
This is an example of a large industrial l-shaped enclosed kitchen in Paris with a belfast sink, open cabinets, light wood cabinets, concrete worktops, green splashback, black appliances, cement flooring, no island, green floors and grey worktops.
This is an example of a large industrial l-shaped enclosed kitchen in Paris with a belfast sink, open cabinets, light wood cabinets, concrete worktops, green splashback, black appliances, cement flooring, no island, green floors and grey worktops.
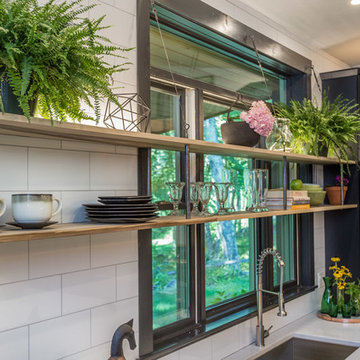
Brittany Fecteau
Photo of a large industrial l-shaped kitchen pantry in Milwaukee with a submerged sink, flat-panel cabinets, black cabinets, engineered stone countertops, white splashback, porcelain splashback, stainless steel appliances, cement flooring, an island, grey floors and white worktops.
Photo of a large industrial l-shaped kitchen pantry in Milwaukee with a submerged sink, flat-panel cabinets, black cabinets, engineered stone countertops, white splashback, porcelain splashback, stainless steel appliances, cement flooring, an island, grey floors and white worktops.
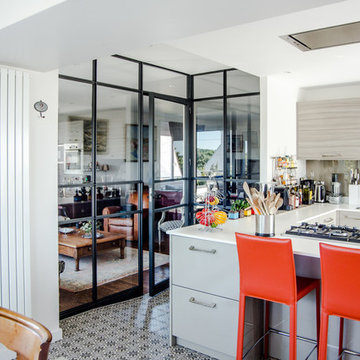
kazhud
Inspiration for a small urban u-shaped enclosed kitchen in Brest with shaker cabinets, white cabinets, stainless steel worktops, beige splashback, cement flooring and no island.
Inspiration for a small urban u-shaped enclosed kitchen in Brest with shaker cabinets, white cabinets, stainless steel worktops, beige splashback, cement flooring and no island.
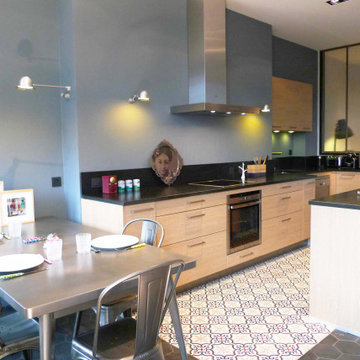
This is an example of a medium sized urban u-shaped open plan kitchen in Lyon with a submerged sink, beaded cabinets, light wood cabinets, black splashback, stainless steel appliances, cement flooring, an island, multi-coloured floors and black worktops.
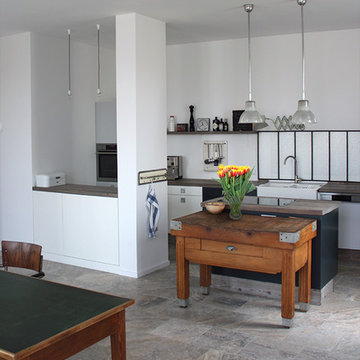
Fotos © Jana Kubischik
Design ideas for a large industrial galley open plan kitchen in Berlin with a built-in sink, flat-panel cabinets, white cabinets, wood worktops, white splashback, glass sheet splashback, stainless steel appliances, cement flooring, an island and grey floors.
Design ideas for a large industrial galley open plan kitchen in Berlin with a built-in sink, flat-panel cabinets, white cabinets, wood worktops, white splashback, glass sheet splashback, stainless steel appliances, cement flooring, an island and grey floors.
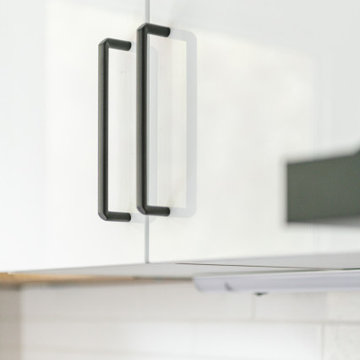
Cuisine - Poignées de porte
This is an example of a medium sized industrial u-shaped enclosed kitchen in Paris with a submerged sink, white cabinets, laminate countertops, white splashback, metro tiled splashback, black appliances, cement flooring, no island, grey floors and brown worktops.
This is an example of a medium sized industrial u-shaped enclosed kitchen in Paris with a submerged sink, white cabinets, laminate countertops, white splashback, metro tiled splashback, black appliances, cement flooring, no island, grey floors and brown worktops.
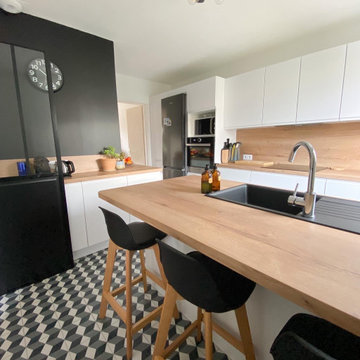
La cuisine a été transformée. Nous avons changé l'entrée de la pièce et ouvert le mur pour installer une verrière pour faire circuler la lumière et moins se sentir à l'étroit.
Un sol en carrelage effet carreaux de ciment apporte la touche déco forte à la pièce. L'angle rentrant dans la pièce est peint en noir pour le faire ressortir et mettre en valeur les meubles blanc. La cuisine dispose de nombreux rangements et est toute équipée. Le mariage du blanc et du bois permet donne une ambiance lumineuse et est pratique pour l'entretien quotidien.
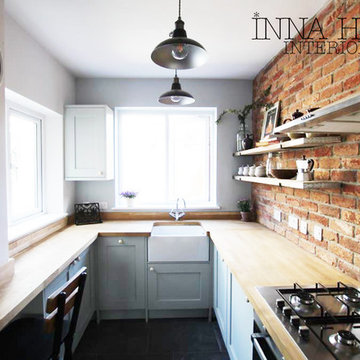
Dining room of the industrial style home in up and coming area of Bristol, home staging and styling carried out by IH Interiors. See more of my projects at
http://www.ihinteriors.co.uk
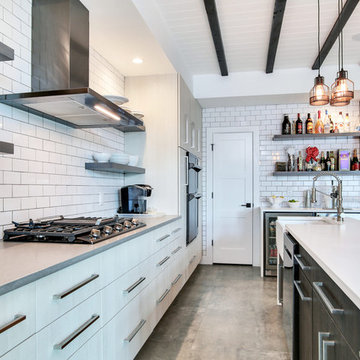
During the planning phase we undertook a fairly major Value Engineering of the design to ensure that the project would be completed within the clients budget. The client identified a ‘Fords Garage’ style that they wanted to incorporate. They wanted an open, industrial feel, however, we wanted to ensure that the property felt more like a welcoming, home environment; not a commercial space. A Fords Garage typically has exposed beams, ductwork, lighting, conduits, etc. But this extent of an Industrial style is not ‘homely’. So we incorporated tongue and groove ceilings with beams, concrete colored tiled floors, and industrial style lighting fixtures.
During construction the client designed the courtyard, which involved a large permit revision and we went through the full planning process to add that scope of work.
The finished project is a gorgeous blend of industrial and contemporary home style.
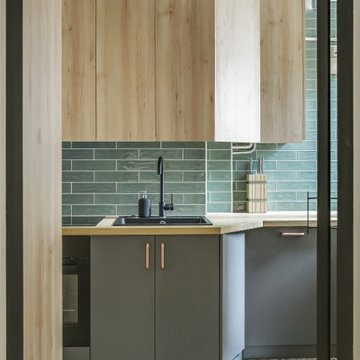
Photo of a small industrial single-wall enclosed kitchen in Paris with a single-bowl sink, beaded cabinets, light wood cabinets, wood worktops, green splashback, metro tiled splashback, integrated appliances, cement flooring, no island, green floors and brown worktops.
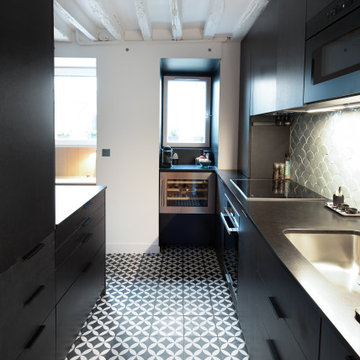
Small urban galley open plan kitchen in Paris with a submerged sink, flat-panel cabinets, black cabinets, granite worktops, blue splashback, terracotta splashback, cement flooring, black floors, black worktops and exposed beams.

@FattoreQ
Expansive urban l-shaped enclosed kitchen in Turin with a built-in sink, flat-panel cabinets, stainless steel cabinets, wood worktops, white splashback, porcelain splashback, stainless steel appliances, cement flooring, grey floors and brown worktops.
Expansive urban l-shaped enclosed kitchen in Turin with a built-in sink, flat-panel cabinets, stainless steel cabinets, wood worktops, white splashback, porcelain splashback, stainless steel appliances, cement flooring, grey floors and brown worktops.
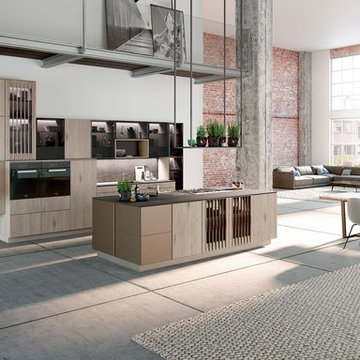
Medium sized urban single-wall open plan kitchen in New York with flat-panel cabinets, light wood cabinets, concrete worktops, grey splashback, black appliances, cement flooring, an island and grey floors.
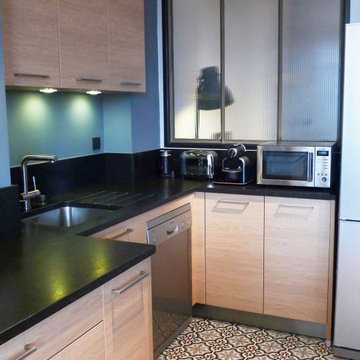
Photo of a medium sized urban u-shaped open plan kitchen in Lyon with a submerged sink, beaded cabinets, light wood cabinets, black splashback, stainless steel appliances, cement flooring, an island, multi-coloured floors and black worktops.

Kitchen Diner in this stunning extended three bedroom family home that has undergone full and sympathetic renovation keeping in tact the character and charm of a Victorian style property, together with a modern high end finish. See more of our work here: https://www.ihinteriors.co.uk
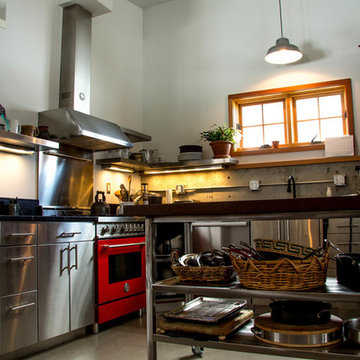
Inspiration for a small urban l-shaped kitchen in Other with flat-panel cabinets, stainless steel cabinets, stainless steel appliances, cement flooring and an island.
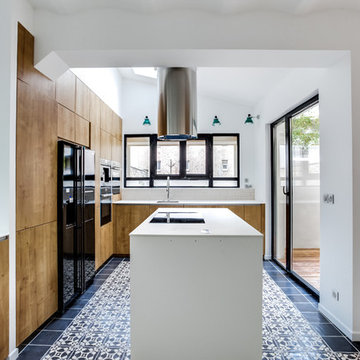
cuisine
Design ideas for a large urban l-shaped open plan kitchen in Paris with light wood cabinets, laminate countertops, beige splashback, matchstick tiled splashback, black appliances, cement flooring, a submerged sink, beaded cabinets, an island and black floors.
Design ideas for a large urban l-shaped open plan kitchen in Paris with light wood cabinets, laminate countertops, beige splashback, matchstick tiled splashback, black appliances, cement flooring, a submerged sink, beaded cabinets, an island and black floors.
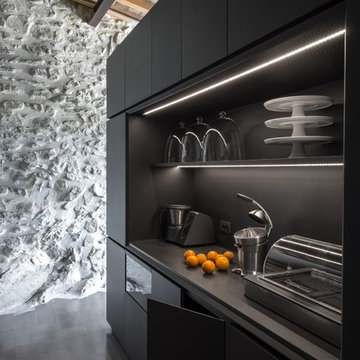
Espace de travail au dos avec lave vaisselle, micro onde, café...
Industrial kitchen in Paris with black splashback, black appliances, cement flooring, an island and grey floors.
Industrial kitchen in Paris with black splashback, black appliances, cement flooring, an island and grey floors.
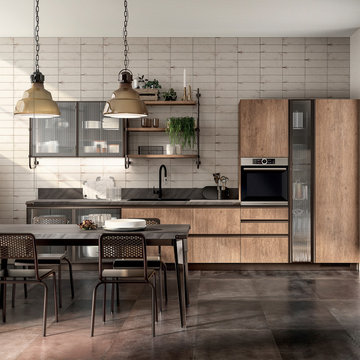
The Diesel Open Workshop Kitchen is the result of a partnership between the Diesel Living Creative Team and Scavolini. The styling is unmistakably Diesel, the craftsmanship undisputedly Italian. The result is a style of kitchen which pays homage to the world of Industry. Blending industrial, contemporary and sophisticated design with vintage spirit, this kitchen is distinguished by virtue of its linearity, its smoky colours and its industrial frameworks.
Industrial Kitchen with Cement Flooring Ideas and Designs
2