Industrial Kitchen with Cement Flooring Ideas and Designs
Refine by:
Budget
Sort by:Popular Today
41 - 60 of 368 photos
Item 1 of 3
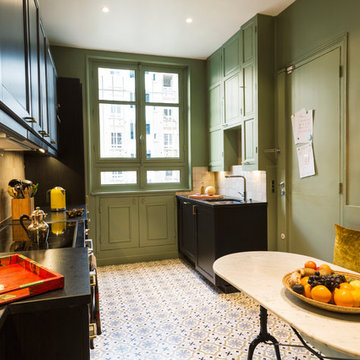
Alfredo Brandt
Photo of a large industrial single-wall kitchen/diner in Paris with a submerged sink, cement flooring, recessed-panel cabinets, black cabinets, beige splashback, mosaic tiled splashback, black appliances, no island, pink floors and black worktops.
Photo of a large industrial single-wall kitchen/diner in Paris with a submerged sink, cement flooring, recessed-panel cabinets, black cabinets, beige splashback, mosaic tiled splashback, black appliances, no island, pink floors and black worktops.
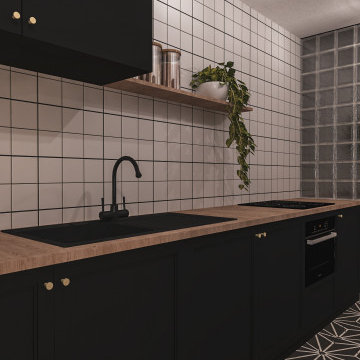
Dans l'objectif de jouer avec les contrastes, la cuisine est noire avec une crédence blanche (joints noirs). Elle contraste également avec le salon, très lumineux et clair.
Nous restons dans cet esprit naturel et écologique avec un plan de travail en bois qui vient adoucir et réchauffer la pièce.
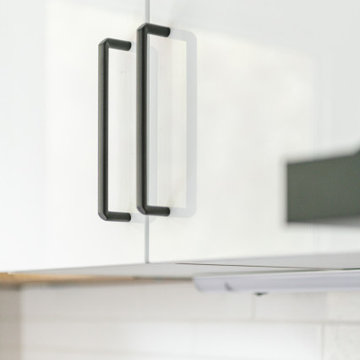
Cuisine - Poignées de porte
This is an example of a medium sized industrial u-shaped enclosed kitchen in Paris with a submerged sink, white cabinets, laminate countertops, white splashback, metro tiled splashback, black appliances, cement flooring, no island, grey floors and brown worktops.
This is an example of a medium sized industrial u-shaped enclosed kitchen in Paris with a submerged sink, white cabinets, laminate countertops, white splashback, metro tiled splashback, black appliances, cement flooring, no island, grey floors and brown worktops.
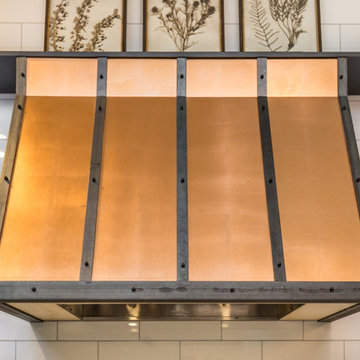
Brittany Fecteau
Design ideas for a large industrial l-shaped kitchen pantry in Manchester with a submerged sink, flat-panel cabinets, black cabinets, engineered stone countertops, white splashback, porcelain splashback, stainless steel appliances, cement flooring, an island, grey floors and white worktops.
Design ideas for a large industrial l-shaped kitchen pantry in Manchester with a submerged sink, flat-panel cabinets, black cabinets, engineered stone countertops, white splashback, porcelain splashback, stainless steel appliances, cement flooring, an island, grey floors and white worktops.
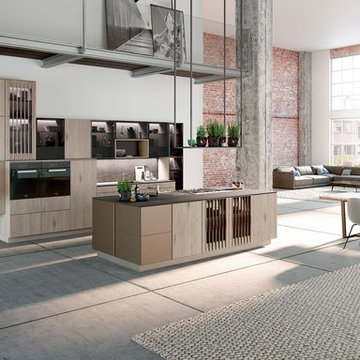
Medium sized urban single-wall open plan kitchen in New York with flat-panel cabinets, light wood cabinets, concrete worktops, grey splashback, black appliances, cement flooring, an island and grey floors.
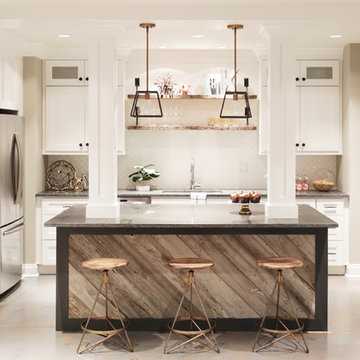
This basement kitchen was meant to be fun and we think it's ready for years of middle school and high school gatherings! Bar stools by Arteriors and shelf accents from Home Goods!
Joe Kwon Photography
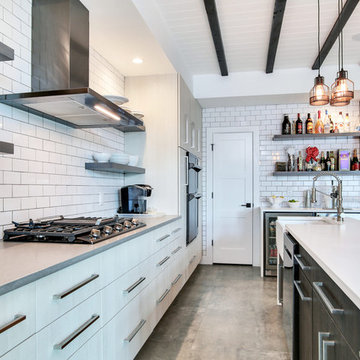
During the planning phase we undertook a fairly major Value Engineering of the design to ensure that the project would be completed within the clients budget. The client identified a ‘Fords Garage’ style that they wanted to incorporate. They wanted an open, industrial feel, however, we wanted to ensure that the property felt more like a welcoming, home environment; not a commercial space. A Fords Garage typically has exposed beams, ductwork, lighting, conduits, etc. But this extent of an Industrial style is not ‘homely’. So we incorporated tongue and groove ceilings with beams, concrete colored tiled floors, and industrial style lighting fixtures.
During construction the client designed the courtyard, which involved a large permit revision and we went through the full planning process to add that scope of work.
The finished project is a gorgeous blend of industrial and contemporary home style.
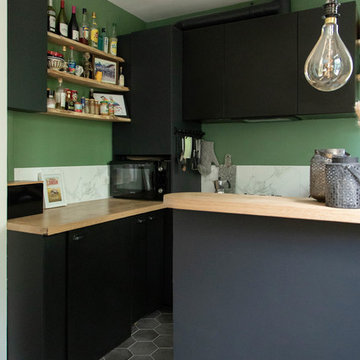
Nous avons rénové cet appartement à Pantin pour un homme célibataire. Toutes les tendances fortes de l'année sont présentes dans ce projet : une chambre bleue avec verrière industrielle, une salle de bain black & white à carrelage blanc et robinetterie chromée noire et une cuisine élégante aux teintes vertes.
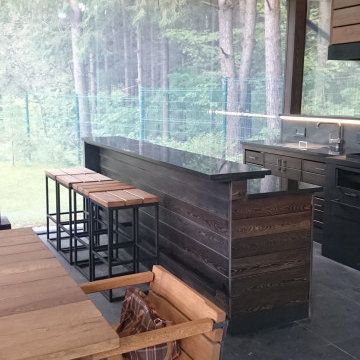
Беседка–барбекю 60 м2.
Беседка барбекю проектировалась на имеющемся бетонном прямоугольном основании. Желанием заказчика было наличие массивного очага и разделочных поверхностей для максимально комфортной готовки, обеденного стола на 12 человек и мест для хранения посуды и инвентаря. Все элементы интерьера беседки выполнены по индивидуальному проекту. Особенно эффектна кухня, выполненная из чугуна с отделкой термодеревом. Мангал, размером 1.2*0.6 м , также индивидуален не только по дизайну, но и по функциям ( подъёмная чаша с углем, система поддува и пр.). Мебель и стол выполнены из термолиственницы. На полу плитка из натурального сланца. Позднее было принято решение закрыть внешние стены беседки прозрачными подъёмными панелями, что позволяет использовать её в любую погоду. Благодаря применению природных материалов, беседка очень органично вписалась в окружающий пейзаж.
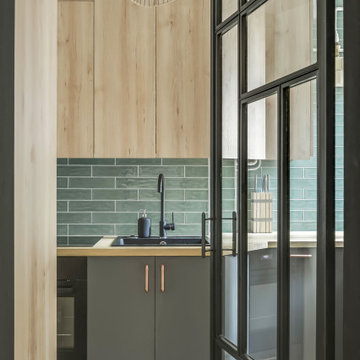
Photo of a small urban single-wall enclosed kitchen in Paris with a single-bowl sink, beaded cabinets, light wood cabinets, wood worktops, green splashback, metro tiled splashback, integrated appliances, cement flooring, no island, green floors and brown worktops.
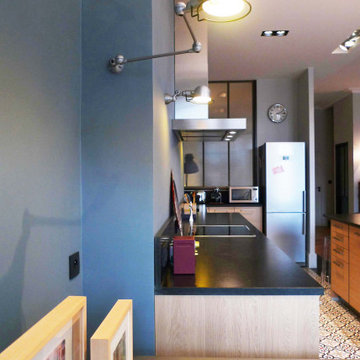
Medium sized urban u-shaped open plan kitchen in Lyon with a submerged sink, beaded cabinets, light wood cabinets, black splashback, stainless steel appliances, cement flooring, an island, multi-coloured floors and black worktops.
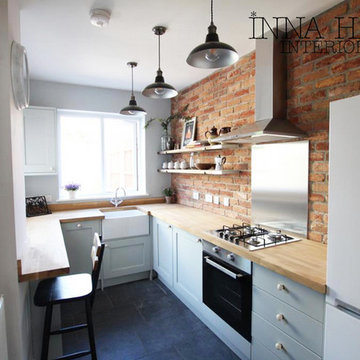
Dining room of the industrial style home in up and coming area of Bristol, home staging and styling carried out by IH Interiors. See more of my projects at
http://www.ihinteriors.co.uk
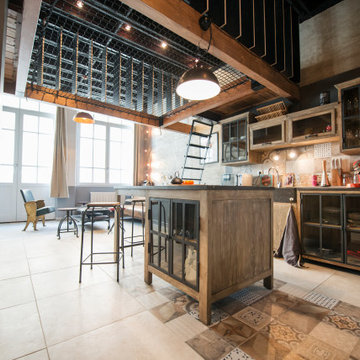
Inspiration for a large industrial single-wall open plan kitchen in Other with a submerged sink, glass-front cabinets, medium wood cabinets, granite worktops, cement tile splashback, integrated appliances, cement flooring, an island, black worktops and exposed beams.
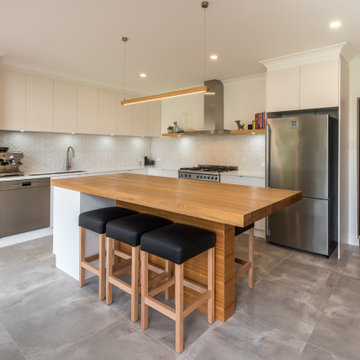
This character villa required a modern kitchen, bathroom and laundry. Concrete floor tiles teamed up with chunky timber and textured whites to provide a memorable, industrial style.
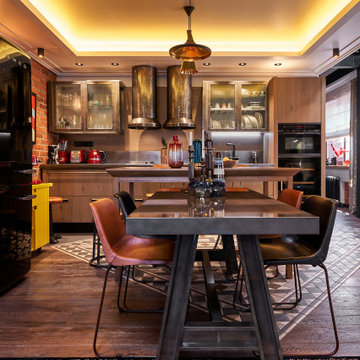
Medium sized urban single-wall kitchen/diner in Moscow with an integrated sink, flat-panel cabinets, grey cabinets, stainless steel worktops, grey splashback, wood splashback, black appliances, cement flooring, an island, multi-coloured floors, grey worktops and a drop ceiling.
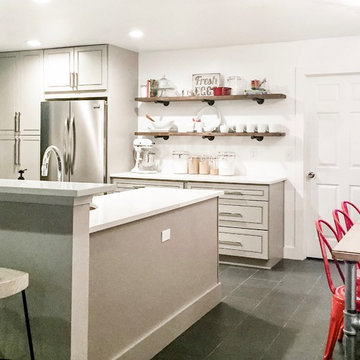
Industrial Modern Kitchen with pops of red that are custom to this family's style! Open shelves were a must in this kitchen design allowing a farmhouse feel to be accessoried each season!
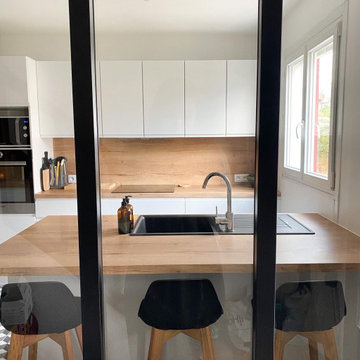
La cuisine a été transformée. Nous avons changé l'entrée de la pièce et ouvert le mur pour installer une verrière pour faire circuler la lumière et moins se sentir à l'étroit.
Un sol en carrelage effet carreaux de ciment apporte la touche déco forte à la pièce. L'angle rentrant dans la pièce est peint en noir pour le faire ressortir et mettre en valeur les meubles blanc. La cuisine dispose de nombreux rangements et est toute équipée. Le mariage du blanc et du bois permet donne une ambiance lumineuse et est pratique pour l'entretien quotidien.
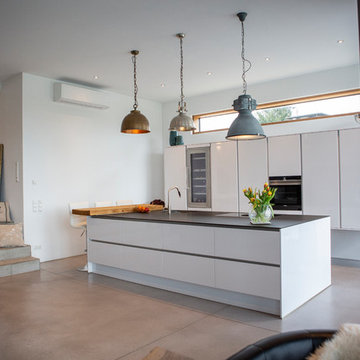
Design ideas for an industrial galley open plan kitchen in Frankfurt with a submerged sink, flat-panel cabinets, white cabinets, granite worktops, white splashback, window splashback, stainless steel appliances, cement flooring, an island, grey floors and black worktops.
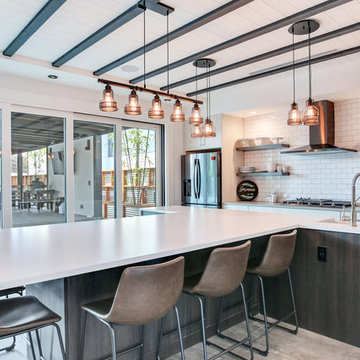
During the planning phase we undertook a fairly major Value Engineering of the design to ensure that the project would be completed within the clients budget. The client identified a ‘Fords Garage’ style that they wanted to incorporate. They wanted an open, industrial feel, however, we wanted to ensure that the property felt more like a welcoming, home environment; not a commercial space. A Fords Garage typically has exposed beams, ductwork, lighting, conduits, etc. But this extent of an Industrial style is not ‘homely’. So we incorporated tongue and groove ceilings with beams, concrete colored tiled floors, and industrial style lighting fixtures.
During construction the client designed the courtyard, which involved a large permit revision and we went through the full planning process to add that scope of work.
The finished project is a gorgeous blend of industrial and contemporary home style.
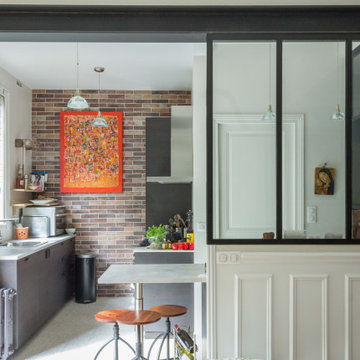
Design ideas for a medium sized industrial galley kitchen/diner in Paris with a submerged sink, beaded cabinets, dark wood cabinets, quartz worktops, grey splashback, engineered quartz splashback, stainless steel appliances, cement flooring, an island, beige floors and grey worktops.
Industrial Kitchen with Cement Flooring Ideas and Designs
3