Industrial Kitchen with Green Splashback Ideas and Designs
Refine by:
Budget
Sort by:Popular Today
161 - 180 of 187 photos
Item 1 of 3
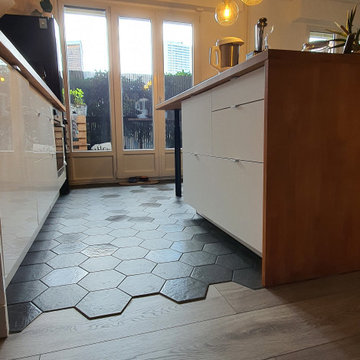
Détail du sol de la cuisine ouverte, tomettes anthracite
Photo of a large urban galley open plan kitchen in Paris with wood worktops, green splashback, ceramic splashback, terracotta flooring, an island and grey floors.
Photo of a large urban galley open plan kitchen in Paris with wood worktops, green splashback, ceramic splashback, terracotta flooring, an island and grey floors.
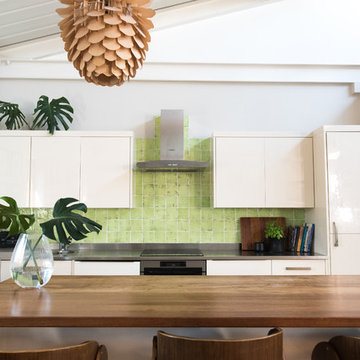
Kitchen splashbacks are a perfect example of how kitchen planning and interior design have become intertwined. Lifted from a purely practical role – it is, after all, about protecting the walls from the hob and sink splashes – these days, the kitchen splashback is also more of a statement piece.
In this kitchen, we are featuring our Pistachio Washed Effect tiles. Each tile is individually handmade by professional artisans. The textured surface is created by passing our hands when clay is still wet, no machines in the process, and are all the lovelier for it. Every single tile has their our texture and colour variation.
Photo Credits: Alice Boagey
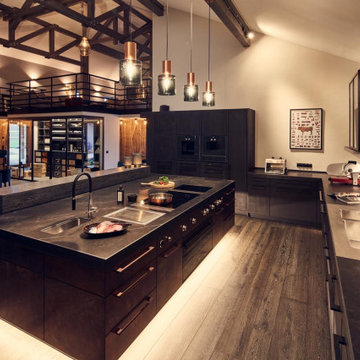
Die Küche vereint verschiedene Komponenten in sich. Die U-förmige Küchenzeile ist auf Maß gefertigt, mit Feinsteinzeug als Arbeitsplatte und integriertem Waschbecken. Die Rückwand wird durch handgefertigte Metrofliesen zum Designobjekt, kombiniert mit einem Oberschrank aus einem Rohstahlkorpus, LED Beleuchtung und Kupferrückwänden. Die Kücheninsel ist rundum aus Kupferfronten gefertigt und die Arbeitsplatte durch einen Rohstahlwinkel eingefasst.
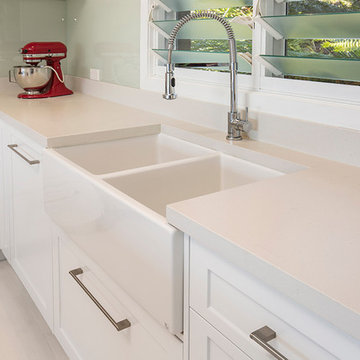
Paul Worsley: Live By The Sea Photography
Inspiration for a medium sized industrial u-shaped kitchen pantry in Sydney with a belfast sink, shaker cabinets, white cabinets, engineered stone countertops, green splashback, glass sheet splashback, stainless steel appliances, light hardwood flooring and an island.
Inspiration for a medium sized industrial u-shaped kitchen pantry in Sydney with a belfast sink, shaker cabinets, white cabinets, engineered stone countertops, green splashback, glass sheet splashback, stainless steel appliances, light hardwood flooring and an island.
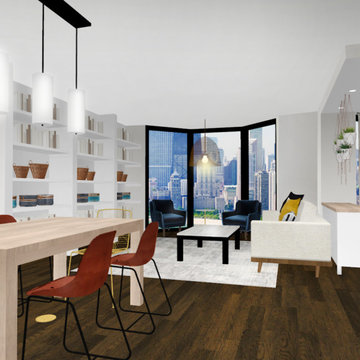
Inspiration for a small urban u-shaped enclosed kitchen with a single-bowl sink, glass-front cabinets, light wood cabinets, engineered stone countertops, green splashback, ceramic splashback, stainless steel appliances, light hardwood flooring, no island, multi-coloured floors and white worktops.
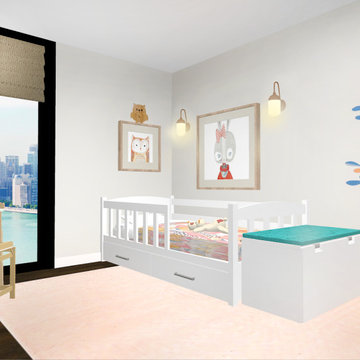
Photo of a small industrial u-shaped enclosed kitchen with a single-bowl sink, glass-front cabinets, light wood cabinets, engineered stone countertops, green splashback, ceramic splashback, stainless steel appliances, light hardwood flooring, no island, multi-coloured floors and white worktops.
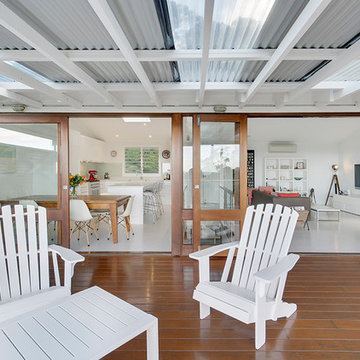
Paul Worsley: Live By The Sea Photography
This is an example of a medium sized urban u-shaped kitchen pantry in Sydney with a belfast sink, shaker cabinets, white cabinets, engineered stone countertops, green splashback, glass sheet splashback, stainless steel appliances, light hardwood flooring and an island.
This is an example of a medium sized urban u-shaped kitchen pantry in Sydney with a belfast sink, shaker cabinets, white cabinets, engineered stone countertops, green splashback, glass sheet splashback, stainless steel appliances, light hardwood flooring and an island.
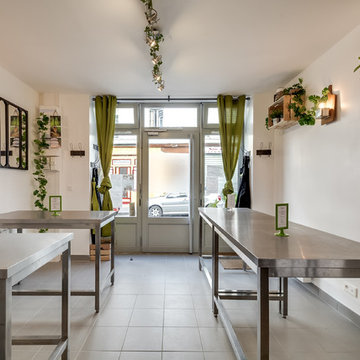
Meero
Photo of an urban single-wall open plan kitchen in Paris with a submerged sink, concrete worktops, green splashback, glass sheet splashback, stainless steel appliances, ceramic flooring and grey floors.
Photo of an urban single-wall open plan kitchen in Paris with a submerged sink, concrete worktops, green splashback, glass sheet splashback, stainless steel appliances, ceramic flooring and grey floors.
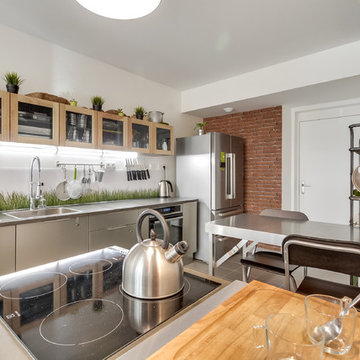
Meero
Urban kitchen in Paris with a submerged sink, concrete worktops, green splashback, glass sheet splashback and stainless steel appliances.
Urban kitchen in Paris with a submerged sink, concrete worktops, green splashback, glass sheet splashback and stainless steel appliances.
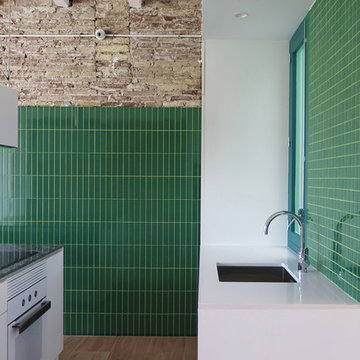
Anna Manubens
Design ideas for a medium sized industrial single-wall open plan kitchen in Barcelona with a single-bowl sink, flat-panel cabinets, white cabinets, green splashback, white appliances, medium hardwood flooring and an island.
Design ideas for a medium sized industrial single-wall open plan kitchen in Barcelona with a single-bowl sink, flat-panel cabinets, white cabinets, green splashback, white appliances, medium hardwood flooring and an island.
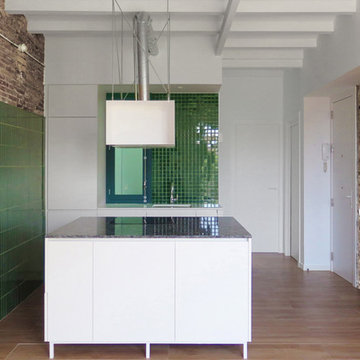
Anna Manubens
Inspiration for a medium sized industrial single-wall open plan kitchen in Barcelona with a single-bowl sink, flat-panel cabinets, white cabinets, green splashback, medium hardwood flooring and an island.
Inspiration for a medium sized industrial single-wall open plan kitchen in Barcelona with a single-bowl sink, flat-panel cabinets, white cabinets, green splashback, medium hardwood flooring and an island.
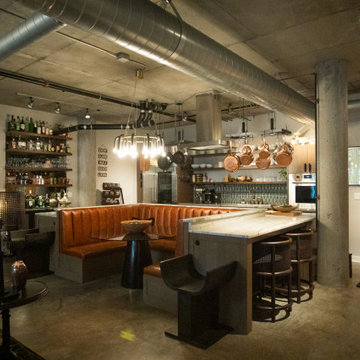
Medium sized urban galley open plan kitchen in Minneapolis with a single-bowl sink, flat-panel cabinets, light wood cabinets, marble worktops, green splashback, stone tiled splashback, stainless steel appliances, concrete flooring, an island, grey floors, white worktops and exposed beams.
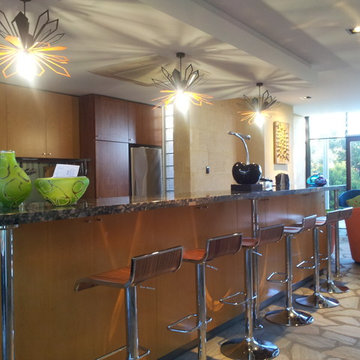
Interior design - despina design
furniture design - despina design
upholsterers- Everest Design
Photo of a large industrial galley open plan kitchen in Perth with a submerged sink, flat-panel cabinets, light wood cabinets, onyx worktops, green splashback, glass sheet splashback, stainless steel appliances, slate flooring and an island.
Photo of a large industrial galley open plan kitchen in Perth with a submerged sink, flat-panel cabinets, light wood cabinets, onyx worktops, green splashback, glass sheet splashback, stainless steel appliances, slate flooring and an island.
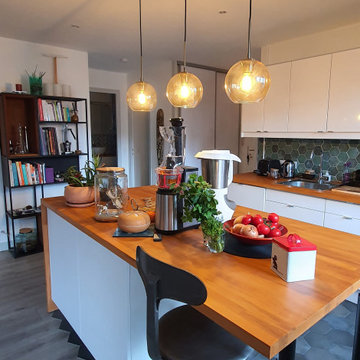
Création d'un îlot de cuisine qui sert également de bureau d'appoint
Design ideas for a large industrial galley open plan kitchen in Paris with wood worktops, green splashback, ceramic splashback, terracotta flooring, an island and grey floors.
Design ideas for a large industrial galley open plan kitchen in Paris with wood worktops, green splashback, ceramic splashback, terracotta flooring, an island and grey floors.
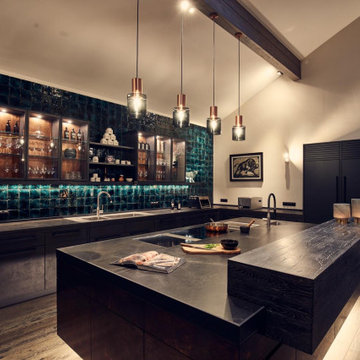
Showküche mit detaillierten Besonderheiten. Bei dem Küchenblock, rundum mit einer Kupferfront verkleidet, kommt die Arbeitsplatte aus Feinsteinzeug, eingegriffen in Rohstahlwinkel, optimal zur Geltung. Durch die zurückhaltenden Schubladen mit Stangengriffen aus Kupfer, wird auf der Arbeitsplatte viel Platz geschaffen und jedes Element als Designobjekt platziert. Als besonderes Schmuckstück wurden die Unterschränke der Rückwand anthrazit handgespachtelt. Die Oberschänke überzeugen durch ihren Rohstahlkorpus, LED Beleuchtung und Kupferrückwänden.
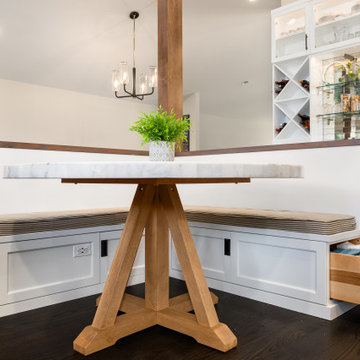
Dining room table and lighting
Photo of an urban u-shaped kitchen/diner in Seattle with a belfast sink, light wood cabinets, quartz worktops, green splashback, stainless steel appliances, dark hardwood flooring, no island and grey worktops.
Photo of an urban u-shaped kitchen/diner in Seattle with a belfast sink, light wood cabinets, quartz worktops, green splashback, stainless steel appliances, dark hardwood flooring, no island and grey worktops.
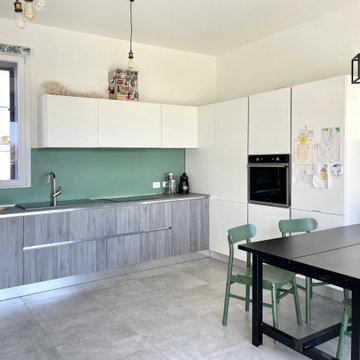
Inspiration for a medium sized urban l-shaped open plan kitchen in Other with a built-in sink, flat-panel cabinets, light wood cabinets, composite countertops, green splashback, stainless steel appliances, porcelain flooring, no island, grey floors, grey worktops and exposed beams.
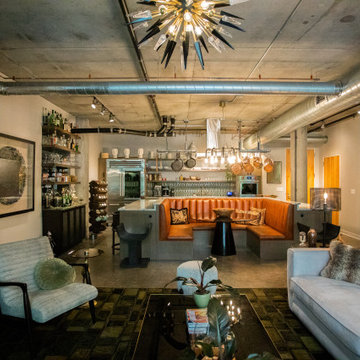
This is an example of a medium sized industrial galley open plan kitchen in Minneapolis with a single-bowl sink, flat-panel cabinets, light wood cabinets, marble worktops, green splashback, stone tiled splashback, stainless steel appliances, concrete flooring, an island, grey floors, white worktops and exposed beams.
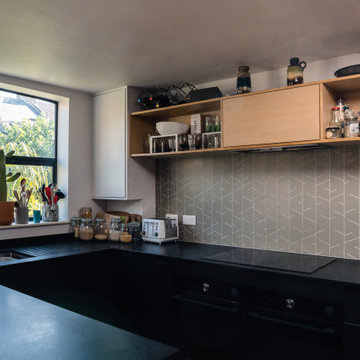
Black kitchen with bespoke Oak wall cabinets and open shelves
Inspiration for a medium sized industrial grey and black u-shaped open plan kitchen in London with a built-in sink, flat-panel cabinets, black cabinets, composite countertops, green splashback, porcelain splashback, black appliances, cork flooring, an island, brown floors, black worktops and a feature wall.
Inspiration for a medium sized industrial grey and black u-shaped open plan kitchen in London with a built-in sink, flat-panel cabinets, black cabinets, composite countertops, green splashback, porcelain splashback, black appliances, cork flooring, an island, brown floors, black worktops and a feature wall.
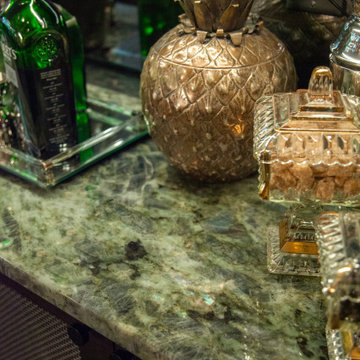
Design ideas for a medium sized industrial galley open plan kitchen in Minneapolis with a single-bowl sink, flat-panel cabinets, light wood cabinets, marble worktops, green splashback, stone tiled splashback, stainless steel appliances, concrete flooring, an island, grey floors, white worktops and exposed beams.
Industrial Kitchen with Green Splashback Ideas and Designs
9