Industrial Kitchen with Stone Tiled Splashback Ideas and Designs
Refine by:
Budget
Sort by:Popular Today
21 - 40 of 308 photos
Item 1 of 3
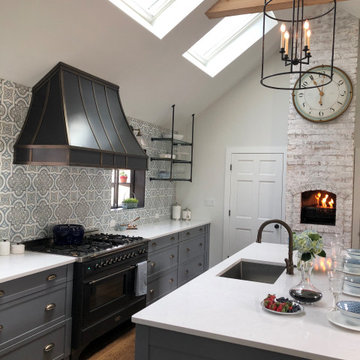
Turning the clock back to revive the industrial time the home was built was the inspiration in kitchen remodel. Metal Hood and exposed plumbers pipe complement the Vintage 48' range. Marble tile backslash ties the blue grey painted cabinetry to the mat black metals and white quartz counter tops.
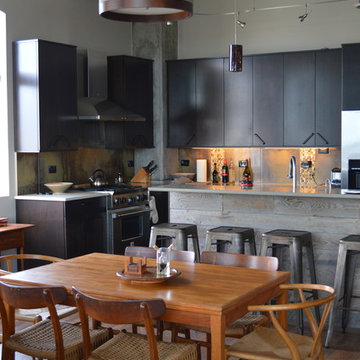
This open floor plan leads you right from the dining room to the kitchen. With unique finishes and furnishings, we were able to create a uniquely modern space while still showing off the industrial charm.
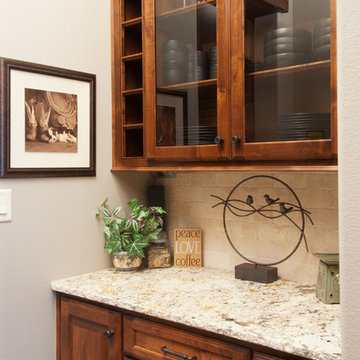
C.J. White Photography
Photo of a small industrial galley enclosed kitchen in Dallas with raised-panel cabinets, medium wood cabinets, granite worktops, beige splashback, stone tiled splashback and medium hardwood flooring.
Photo of a small industrial galley enclosed kitchen in Dallas with raised-panel cabinets, medium wood cabinets, granite worktops, beige splashback, stone tiled splashback and medium hardwood flooring.
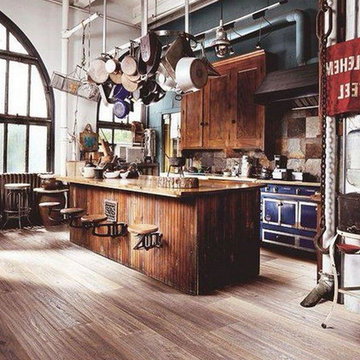
This is an example of a medium sized urban single-wall open plan kitchen in Columbus with a belfast sink, recessed-panel cabinets, dark wood cabinets, wood worktops, brown splashback, stone tiled splashback, coloured appliances, light hardwood flooring, an island, brown floors and brown worktops.
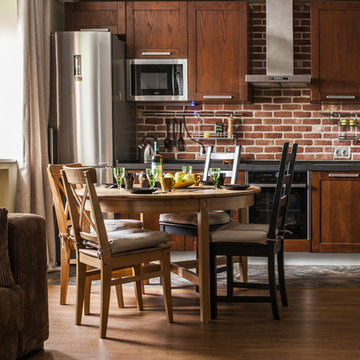
Photo by Valeria Zvezdochkina
This is an example of a medium sized industrial single-wall open plan kitchen in Moscow with an integrated sink, medium wood cabinets, composite countertops, stone tiled splashback, recessed-panel cabinets, brown splashback and black appliances.
This is an example of a medium sized industrial single-wall open plan kitchen in Moscow with an integrated sink, medium wood cabinets, composite countertops, stone tiled splashback, recessed-panel cabinets, brown splashback and black appliances.
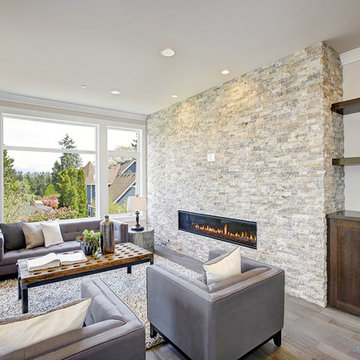
Inspiration for a medium sized industrial u-shaped kitchen/diner in Los Angeles with shaker cabinets, dark wood cabinets, granite worktops, beige splashback, stone tiled splashback, stainless steel appliances, light hardwood flooring, an island, grey floors and beige worktops.
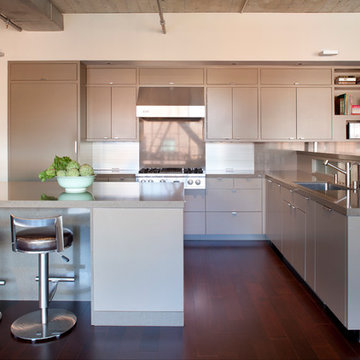
The main organizing principal is that the common spaces flow around a central core of demised function like a donut. These common spaces include the kitchen, eating, living, and dining areas, lounge, and media room.
Photographer: Paul Dyer

This is an example of a medium sized industrial u-shaped open plan kitchen in Las Vegas with a submerged sink, flat-panel cabinets, light wood cabinets, grey splashback, stone tiled splashback, stainless steel appliances, vinyl flooring, a breakfast bar, grey floors and beige worktops.
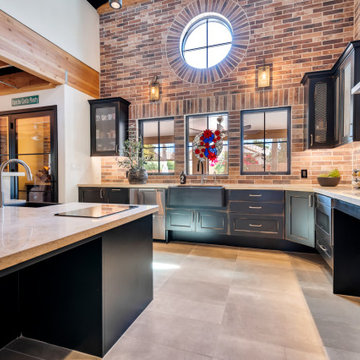
This is an example of a large urban l-shaped open plan kitchen in Phoenix with a belfast sink, black cabinets, limestone worktops, multi-coloured splashback, stone tiled splashback, stainless steel appliances, porcelain flooring, an island, grey floors, beige worktops and exposed beams.
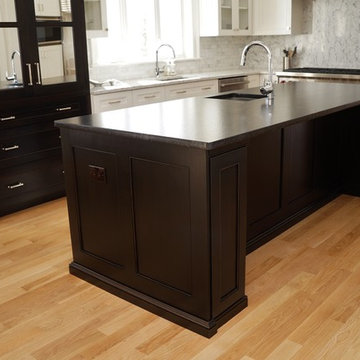
Taylor Made Cabinets, Leominster MA
Design ideas for a large industrial l-shaped kitchen pantry in Boston with recessed-panel cabinets, a submerged sink, white cabinets, composite countertops, grey splashback, stone tiled splashback, stainless steel appliances, light hardwood flooring, an island, brown floors and black worktops.
Design ideas for a large industrial l-shaped kitchen pantry in Boston with recessed-panel cabinets, a submerged sink, white cabinets, composite countertops, grey splashback, stone tiled splashback, stainless steel appliances, light hardwood flooring, an island, brown floors and black worktops.

Custom storage solutions was a must to incorporate in this kitchen for my clients.
amanda lee photography
Photo of an expansive industrial u-shaped open plan kitchen in Denver with a submerged sink, raised-panel cabinets, distressed cabinets, granite worktops, beige splashback, stone tiled splashback, integrated appliances, marble flooring, multiple islands, grey floors and beige worktops.
Photo of an expansive industrial u-shaped open plan kitchen in Denver with a submerged sink, raised-panel cabinets, distressed cabinets, granite worktops, beige splashback, stone tiled splashback, integrated appliances, marble flooring, multiple islands, grey floors and beige worktops.
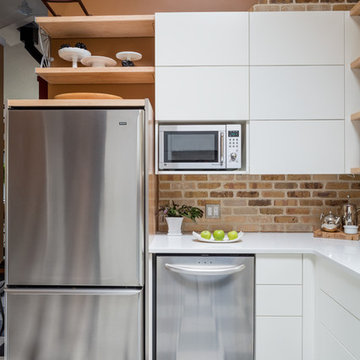
Contemporary slab doors provide a clean backdrop for the many unique elements of this artistic kitchen.
This is an example of a medium sized industrial u-shaped kitchen/diner in Toronto with a double-bowl sink, flat-panel cabinets, white cabinets, engineered stone countertops, white splashback, stone tiled splashback, stainless steel appliances, ceramic flooring and no island.
This is an example of a medium sized industrial u-shaped kitchen/diner in Toronto with a double-bowl sink, flat-panel cabinets, white cabinets, engineered stone countertops, white splashback, stone tiled splashback, stainless steel appliances, ceramic flooring and no island.
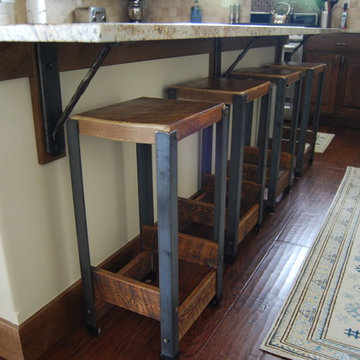
This is an example of a small industrial l-shaped kitchen/diner in Other with raised-panel cabinets, dark wood cabinets, granite worktops, beige splashback, stone tiled splashback, stainless steel appliances, dark hardwood flooring and brown floors.
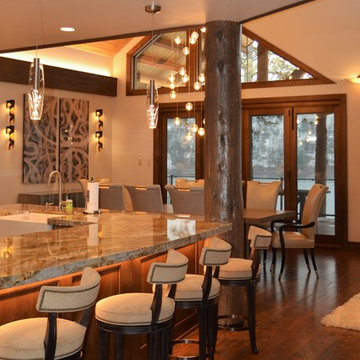
Updated counters by cutting off rusticated edge, new color cabinets at kitchen, modern lighting, refinished log posts
Design ideas for a medium sized industrial u-shaped open plan kitchen in Seattle with a belfast sink, beaded cabinets, medium wood cabinets, granite worktops, multi-coloured splashback, stone tiled splashback, stainless steel appliances, medium hardwood flooring, an island and brown floors.
Design ideas for a medium sized industrial u-shaped open plan kitchen in Seattle with a belfast sink, beaded cabinets, medium wood cabinets, granite worktops, multi-coloured splashback, stone tiled splashback, stainless steel appliances, medium hardwood flooring, an island and brown floors.
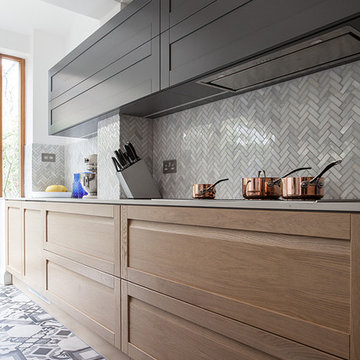
Solid bleached oak handless cabinets are a contemporary take on the classic shaker kitchen. Clashing herringbone marble splashback and bold graphic floor add gusto to this otherwise light and relaxing kitchen
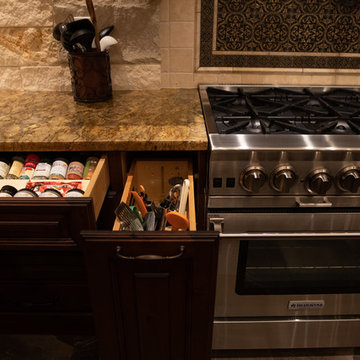
Pure lee photography
Expansive industrial u-shaped open plan kitchen in Denver with a submerged sink, raised-panel cabinets, distressed cabinets, granite worktops, beige splashback, stone tiled splashback, integrated appliances, marble flooring, multiple islands, grey floors and beige worktops.
Expansive industrial u-shaped open plan kitchen in Denver with a submerged sink, raised-panel cabinets, distressed cabinets, granite worktops, beige splashback, stone tiled splashback, integrated appliances, marble flooring, multiple islands, grey floors and beige worktops.
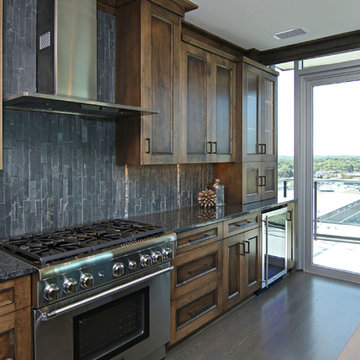
Brandon Rowell Photography
Large industrial l-shaped kitchen/diner in Minneapolis with a belfast sink, recessed-panel cabinets, dark wood cabinets, granite worktops, black splashback, stone tiled splashback, stainless steel appliances, dark hardwood flooring and an island.
Large industrial l-shaped kitchen/diner in Minneapolis with a belfast sink, recessed-panel cabinets, dark wood cabinets, granite worktops, black splashback, stone tiled splashback, stainless steel appliances, dark hardwood flooring and an island.
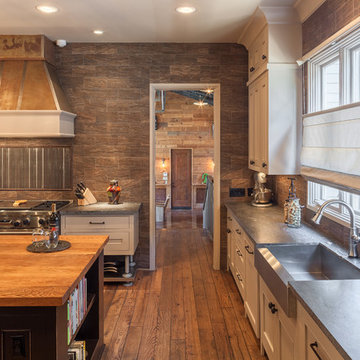
Benjamin Hill Photography
Photo of an expansive urban u-shaped enclosed kitchen in Houston with a submerged sink, shaker cabinets, white cabinets, granite worktops, brown splashback, stone tiled splashback, stainless steel appliances, medium hardwood flooring, an island, brown floors and grey worktops.
Photo of an expansive urban u-shaped enclosed kitchen in Houston with a submerged sink, shaker cabinets, white cabinets, granite worktops, brown splashback, stone tiled splashback, stainless steel appliances, medium hardwood flooring, an island, brown floors and grey worktops.
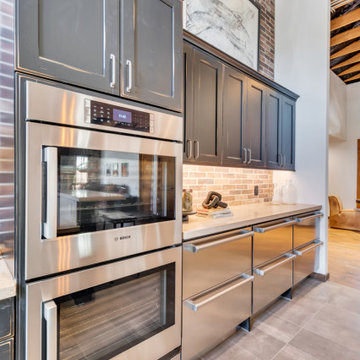
Large urban l-shaped open plan kitchen in Phoenix with a belfast sink, black cabinets, limestone worktops, multi-coloured splashback, stone tiled splashback, stainless steel appliances, porcelain flooring, an island, grey floors, beige worktops and exposed beams.
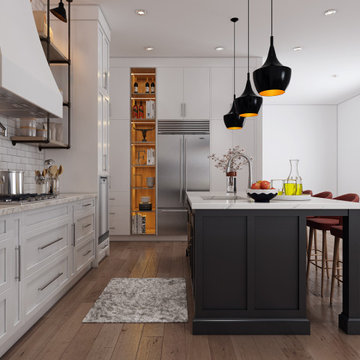
Photo of a medium sized industrial u-shaped open plan kitchen in Dallas with a submerged sink, shaker cabinets, black cabinets, engineered stone countertops, red splashback, stone tiled splashback, stainless steel appliances, dark hardwood flooring, an island, brown floors and white worktops.
Industrial Kitchen with Stone Tiled Splashback Ideas and Designs
2