Industrial Kitchen with White Floors Ideas and Designs
Refine by:
Budget
Sort by:Popular Today
21 - 40 of 401 photos
Item 1 of 3
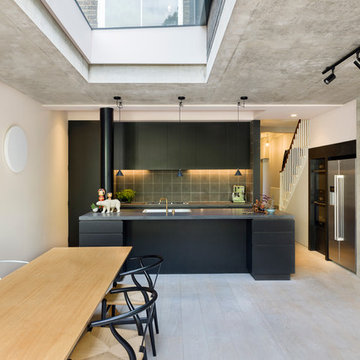
Andrew Meredith
This is an example of a large urban galley kitchen/diner in London with an integrated sink, flat-panel cabinets, black cabinets, grey splashback, cement tile splashback, stainless steel appliances, light hardwood flooring, an island, white floors and grey worktops.
This is an example of a large urban galley kitchen/diner in London with an integrated sink, flat-panel cabinets, black cabinets, grey splashback, cement tile splashback, stainless steel appliances, light hardwood flooring, an island, white floors and grey worktops.
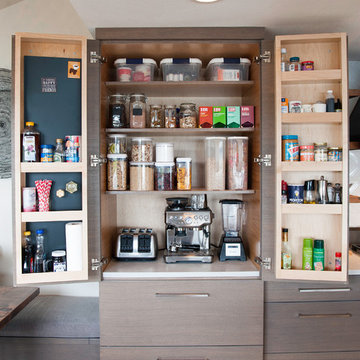
Midcentury modern home on Lake Sammamish. We used mixed materials and styles to add interest to this bright space. The built-in pantry with quartz countertop is the perfect place to house small appliances like an espresso machine and everyday food items.

Like many Berlin rental apartments, the kitchen was at first empty and not used to its potential. Characterised by a narrow and angled floor plan and lofty walls which dictate the layout options. The space’s northern orientation posed a challenge, causing it to lack natural light.
The aim was to create two distinct areas: the main area for cooking and a dinning area where the client can entertain a small group, eat and work.
Through a thoughtful approach, we addressed the unique attributes and size of the room, ensuring that every requirement of the occupant was taken into account.
The compact kitchen, spanning a mere 8 square meters, underwent a transformation that conquers spatial limitations and celebrate the individuality of Altbau apartments.
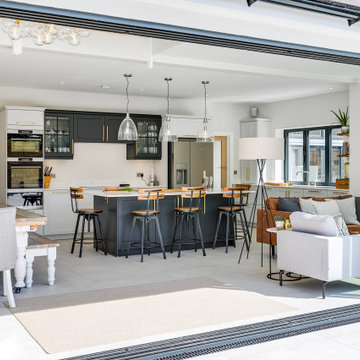
Open plan kitchen, diner, living room with a tan sofa and wall-mounted TV. A feature window seat overhangs the garden area creating the feeling of more space. Light walls and floors keep the room feeling spacious to balance the darker kitchen and window frames.
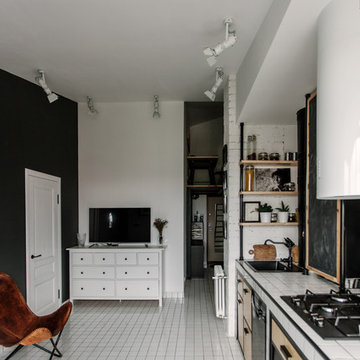
buro5, архитектор Борис Денисюк, architect Boris Denisyuk. Photo: Luciano Spinelli
Photo of a small industrial single-wall open plan kitchen in Moscow with a submerged sink, tile countertops and white floors.
Photo of a small industrial single-wall open plan kitchen in Moscow with a submerged sink, tile countertops and white floors.
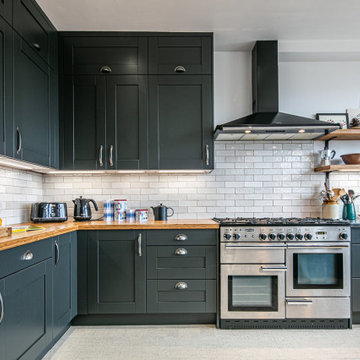
Photo of a large industrial kitchen/diner in Other with shaker cabinets, blue cabinets, stainless steel worktops, white splashback, metro tiled splashback, stainless steel appliances, cork flooring, a breakfast bar and white floors.
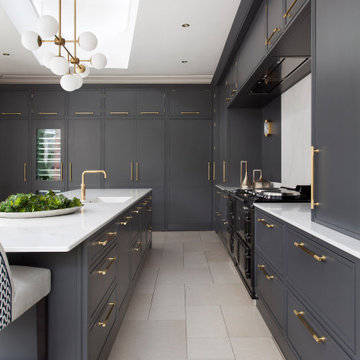
The minimal shaker detail on the cabinetry brings a contemporary feeling to this project. Handpainted dark furniture contrasts beautifully with the brass handles, Quooker tap and the purity of the quartz worktops.
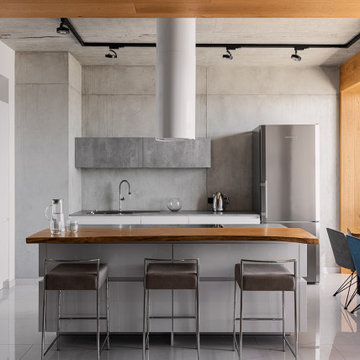
This is an example of an urban open plan kitchen in Yekaterinburg with flat-panel cabinets, grey cabinets, grey splashback, black appliances, an island and white floors.

INT2 architecture
Inspiration for a small industrial single-wall open plan kitchen in Moscow with open cabinets, stainless steel cabinets, stainless steel worktops, stainless steel appliances, painted wood flooring, no island, white floors, a built-in sink, grey worktops and black splashback.
Inspiration for a small industrial single-wall open plan kitchen in Moscow with open cabinets, stainless steel cabinets, stainless steel worktops, stainless steel appliances, painted wood flooring, no island, white floors, a built-in sink, grey worktops and black splashback.
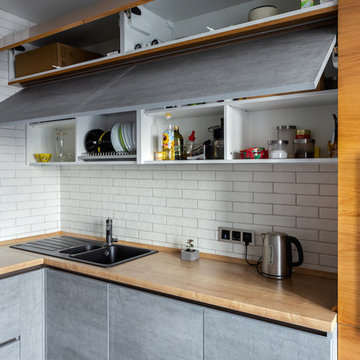
Антон Лихтарович
Photo of a medium sized industrial l-shaped enclosed kitchen in Moscow with a built-in sink, flat-panel cabinets, grey cabinets, laminate countertops, brick splashback, coloured appliances, ceramic flooring, no island and white floors.
Photo of a medium sized industrial l-shaped enclosed kitchen in Moscow with a built-in sink, flat-panel cabinets, grey cabinets, laminate countertops, brick splashback, coloured appliances, ceramic flooring, no island and white floors.
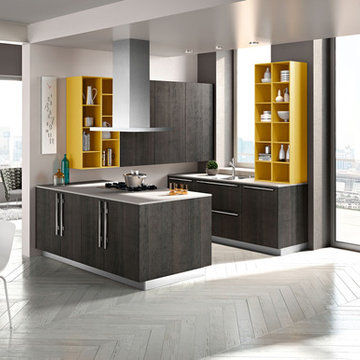
This is an example of a small urban u-shaped open plan kitchen in Boston with a double-bowl sink, flat-panel cabinets, grey cabinets, composite countertops, stainless steel appliances, painted wood flooring, an island and white floors.

This is an example of an industrial single-wall kitchen in Kobe with an integrated sink, white cabinets, composite countertops, white splashback, porcelain splashback, stainless steel appliances, lino flooring, an island and white floors.
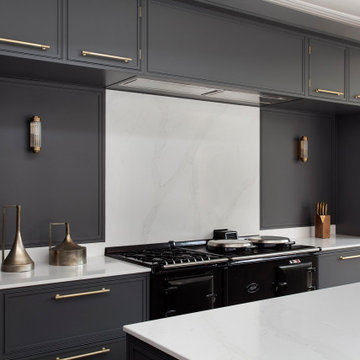
The minimal shaker detail on the cabinetry brings a contemporary feeling to this project. Handpainted dark furniture contrasts beautifully with the brass handles, Quooker tap and the purity of the quartz worktops.
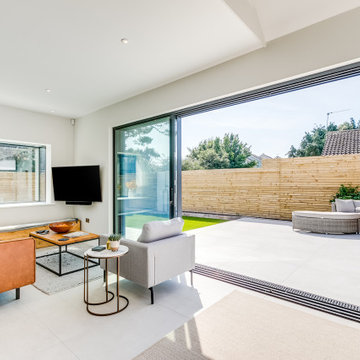
Open plan kitchen, diner, living room with a tan sofa and wall-mounted TV. A feature window seat overhangs the garden area creating the feeling of more space. Light walls and floors keep the room feeling spacious to balance the darker kitchen and window frames.

Photo of a medium sized industrial l-shaped open plan kitchen in Madrid with a submerged sink, brown splashback, wood splashback, white appliances, an island, white floors, brown worktops and exposed beams.
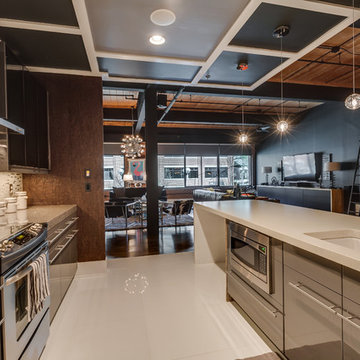
Photo of a large urban single-wall open plan kitchen in Charlotte with a submerged sink, flat-panel cabinets, grey cabinets, engineered stone countertops, metallic splashback, matchstick tiled splashback, stainless steel appliances, lino flooring, an island and white floors.

Design ideas for an urban l-shaped open plan kitchen in Lyon with flat-panel cabinets, medium wood cabinets, wood worktops, black appliances, an island, white floors, brown worktops and a wood ceiling.
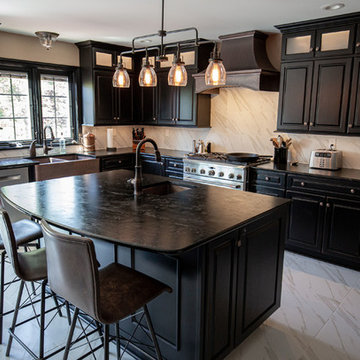
This is an example of an expansive urban u-shaped kitchen/diner in Boston with a double-bowl sink, raised-panel cabinets, black cabinets, soapstone worktops, white splashback, porcelain splashback, stainless steel appliances, porcelain flooring, an island, white floors and multicoloured worktops.
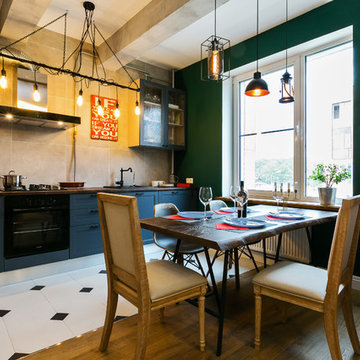
дизайнер интерьера Зоя Малашкина,
фотограф Лаура Ильина
Industrial single-wall kitchen/diner in Moscow with shaker cabinets, blue cabinets, beige splashback, black appliances, no island and white floors.
Industrial single-wall kitchen/diner in Moscow with shaker cabinets, blue cabinets, beige splashback, black appliances, no island and white floors.
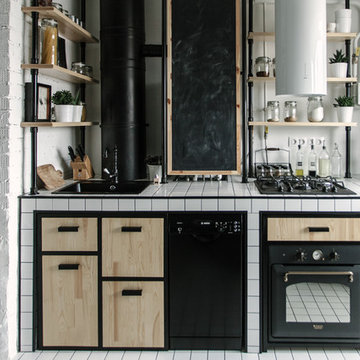
buro5, архитектор Борис Денисюк, architect Boris Denisyuk. Photo: Luciano Spinelli
Design ideas for a small urban single-wall open plan kitchen in Moscow with a submerged sink, tile countertops and white floors.
Design ideas for a small urban single-wall open plan kitchen in Moscow with a submerged sink, tile countertops and white floors.
Industrial Kitchen with White Floors Ideas and Designs
2