Industrial Kitchen with White Floors Ideas and Designs
Refine by:
Budget
Sort by:Popular Today
41 - 60 of 401 photos
Item 1 of 3

Proyecto integral llevado a cabo por el equipo de Kökdeco - Cocina & Baño
Large industrial galley open plan kitchen in Other with a built-in sink, open cabinets, black cabinets, marble worktops, white splashback, brick splashback, stainless steel appliances, porcelain flooring, an island and white floors.
Large industrial galley open plan kitchen in Other with a built-in sink, open cabinets, black cabinets, marble worktops, white splashback, brick splashback, stainless steel appliances, porcelain flooring, an island and white floors.
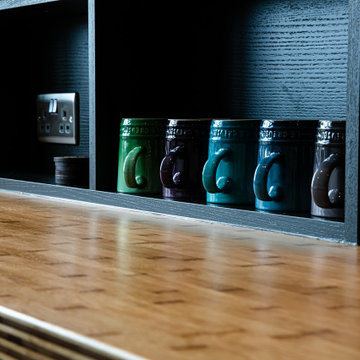
Design ideas for a large industrial kitchen/diner in Other with shaker cabinets, blue cabinets, stainless steel worktops, white splashback, metro tiled splashback, stainless steel appliances, cork flooring, a breakfast bar and white floors.
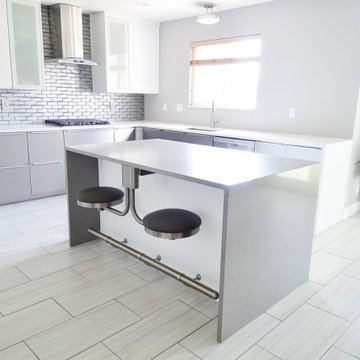
Design ideas for a small industrial galley kitchen/diner in Salt Lake City with a single-bowl sink, flat-panel cabinets, white cabinets, quartz worktops, grey splashback, metro tiled splashback, stainless steel appliances, ceramic flooring, an island, white floors and grey worktops.
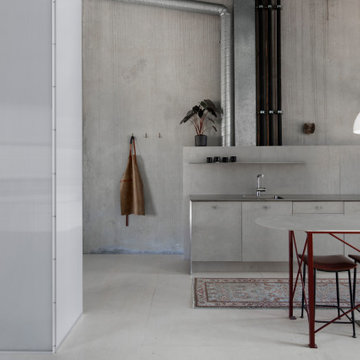
Photo of a medium sized urban single-wall kitchen/diner in Sydney with a single-bowl sink, grey cabinets, stainless steel worktops, grey splashback, cement tile splashback, stainless steel appliances, plywood flooring, an island, white floors and grey worktops.
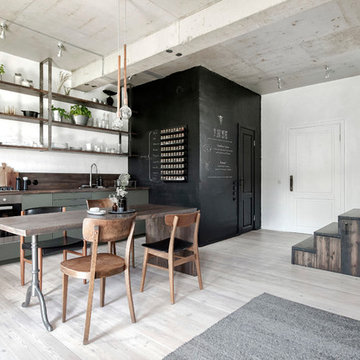
INT2 architecture
Design ideas for a small urban single-wall kitchen/diner in Saint Petersburg with flat-panel cabinets, wood worktops, brown splashback, wood splashback, painted wood flooring, brown worktops, a single-bowl sink, green cabinets, stainless steel appliances and white floors.
Design ideas for a small urban single-wall kitchen/diner in Saint Petersburg with flat-panel cabinets, wood worktops, brown splashback, wood splashback, painted wood flooring, brown worktops, a single-bowl sink, green cabinets, stainless steel appliances and white floors.
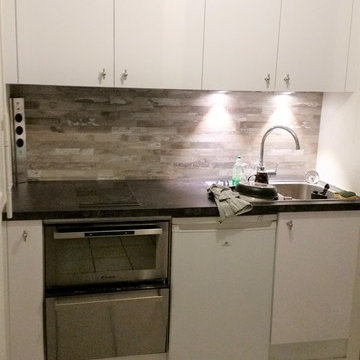
Du sol au plafond il faut optimiser le rangement, le compacter dans ce petit espace pour donner un maximum de place sur le plan de travail.
Un four et un lave vaisselle dans un seul et unique appareil il fallait y penser !!!
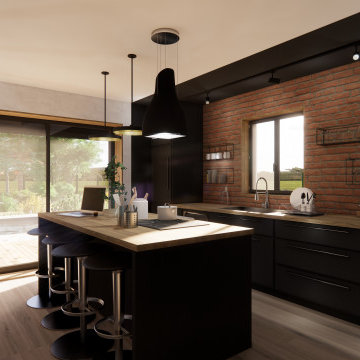
Cette cuisine au style industriel est toute équipée et accompagnée d'un ilot central, très pratique pour pouvoir cuisiner ou manger. Les briques rouges au mur apportent de la chaleur et font ressortir tout le caractère de la pièce.
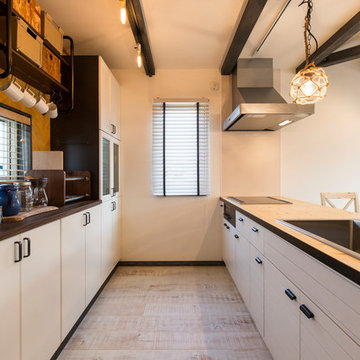
キッチン
Urban single-wall kitchen in Other with a single-bowl sink, flat-panel cabinets, white cabinets, wood worktops, a breakfast bar and white floors.
Urban single-wall kitchen in Other with a single-bowl sink, flat-panel cabinets, white cabinets, wood worktops, a breakfast bar and white floors.
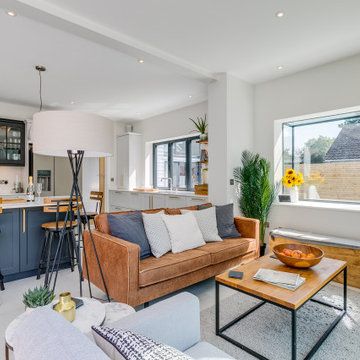
Open plan kitchen, diner, living room with a tan sofa and wall-mounted TV. A feature window seat overhangs the garden area creating the feeling of more space. Light walls and floors keep the room feeling spacious to balance the darker kitchen and window frames.
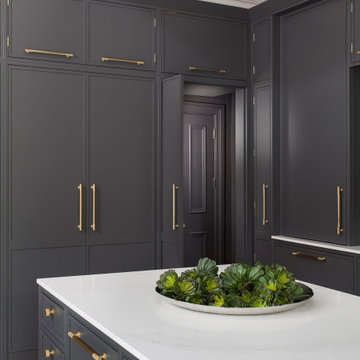
The minimal shaker detail on the cabinetry brings a contemporary feeling to this project. Handpainted dark furniture contrasts beautifully with the brass handles, Quooker tap and the purity of the quartz worktops.
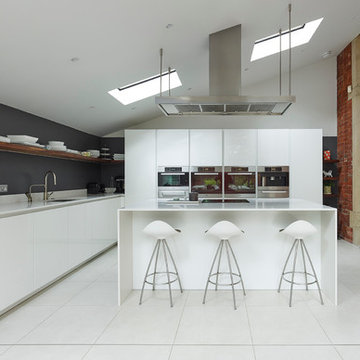
Contemporary, handle-less white gloss kitchen complete with; white quartz worktops, spekva timber shelving, Miele appliances and Westin's bespoke extraction.
Photography by Andy Haslam
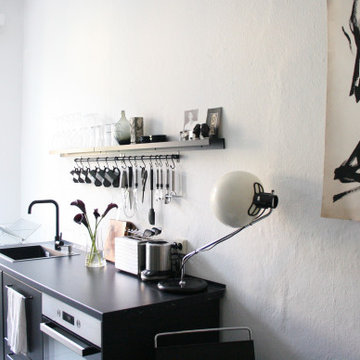
Nestled in the heart of Friedrichshain-Berlin, a tenant-friendly kitchen was designed and installed for a creative occupant. This project breathed new life into a kitchen space that posed an exciting challenge – a tight budget of 1500 EUR, coupled with the constraints of a rented apartment where structural alterations were limited.
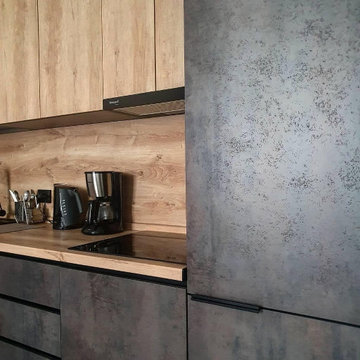
Преобразите свою кухню с помощью современной прямой кухни среднего размера в элегантном стиле лофт. Эта кухня отличается уникальным дизайном без ручек, выполнена в темно-коричневом цвете металла и контрастирует с ярко-желтым цветом дерева. Эта кухня площадью 5 кв. м предлагает достаточно места для хранения и идеально подходит для приготовления пищи и приема гостей.
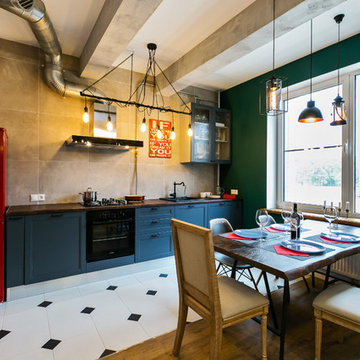
Ильина Лаура
Photo of a small industrial single-wall kitchen/diner in Moscow with a built-in sink, recessed-panel cabinets, grey cabinets, copper worktops, grey splashback, porcelain splashback, stainless steel appliances, ceramic flooring, no island and white floors.
Photo of a small industrial single-wall kitchen/diner in Moscow with a built-in sink, recessed-panel cabinets, grey cabinets, copper worktops, grey splashback, porcelain splashback, stainless steel appliances, ceramic flooring, no island and white floors.
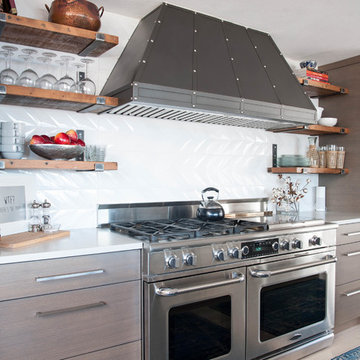
Midcentury modern home on Lake Sammamish. We used mixed materials and styles to add interest to this bright space. A Caesarstone quartz insert protects the reclaimed wood counter top and provides a work space for the chef. The crushed granite sink allows for easy clean-up and a scratch proof surface.
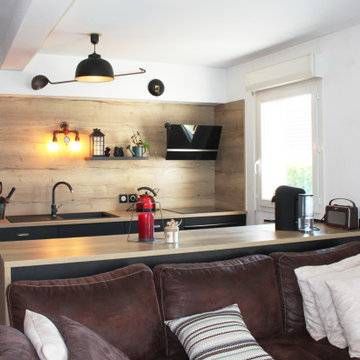
Suite à l'achat de cet appartement de 80 m² ; les clients ont souhaité refaire la cuisine afin de la rendre plus fonctionnelle et apporter une atmosphère chaleureuse et industrielle au séjour.
Les rangements ont été optimisés en créant des placards sous l'îlot central servant également de table à manger.
Coût total du projet : 7000€
Délais entre la conception et la pose : 5 mois
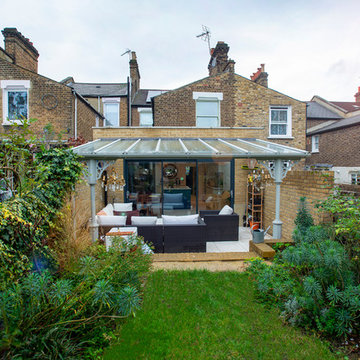
Build Team have added almost 20SQM of space to create a large 50SQM extension with an exposed brick wall. The space created is a large open-plan kitchen, dining and seating area with large Velux windows and a set of full width sliding doors that open onto a patio area covered by a glass canopy which gives protection from the elements.
Photo of a medium sized industrial single-wall enclosed kitchen in Other with a submerged sink, recessed-panel cabinets, dark wood cabinets, granite worktops, grey splashback, cement tile splashback, stainless steel appliances, ceramic flooring, no island and white floors.
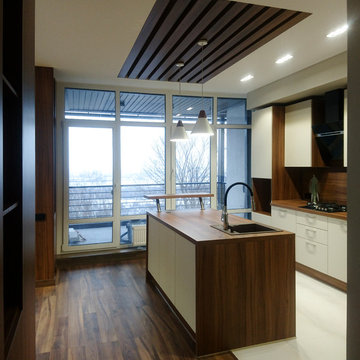
Любовь Мамошкина
Photo of a medium sized urban l-shaped kitchen/diner with a submerged sink, flat-panel cabinets, white cabinets, wood worktops, brown splashback, wood splashback, porcelain flooring, an island, white floors and brown worktops.
Photo of a medium sized urban l-shaped kitchen/diner with a submerged sink, flat-panel cabinets, white cabinets, wood worktops, brown splashback, wood splashback, porcelain flooring, an island, white floors and brown worktops.
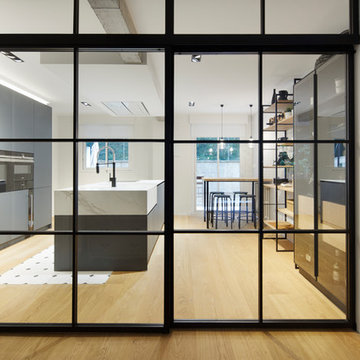
Proyecto integral llevado a cabo por el equipo de Kökdeco - Cocina & Baño
This is an example of a large urban galley open plan kitchen in Other with a built-in sink, open cabinets, black cabinets, marble worktops, white splashback, brick splashback, stainless steel appliances, porcelain flooring, an island and white floors.
This is an example of a large urban galley open plan kitchen in Other with a built-in sink, open cabinets, black cabinets, marble worktops, white splashback, brick splashback, stainless steel appliances, porcelain flooring, an island and white floors.
Industrial Kitchen with White Floors Ideas and Designs
3