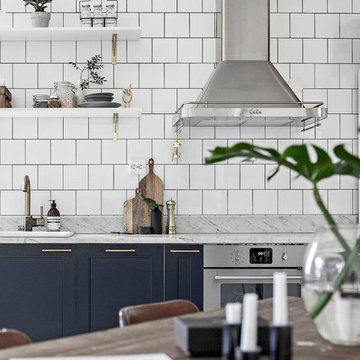Industrial Kitchen with White Floors Ideas and Designs
Refine by:
Budget
Sort by:Popular Today
101 - 120 of 401 photos
Item 1 of 3

Photo of a small urban single-wall open plan kitchen in Madrid with a submerged sink, raised-panel cabinets, light wood cabinets, engineered stone countertops, black splashback, ceramic splashback, stainless steel appliances, concrete flooring, white floors and black worktops.
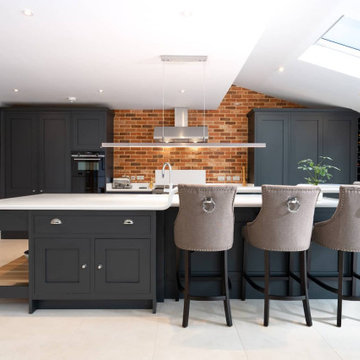
Range used: Audus Bespoke In-Frame Shaker
Worktop used: Corian (by client)
Appliances used: Siemens/ Quooker/ Blanco- range & extractor by client
Any additional info (tiles/storage/special request etc): double door larder wit internal worktop, tall storage units, units to work with curved Corian breakfast bar
Clients Objective: Chic and semi-industrial look, but with a good family space and room to entertain
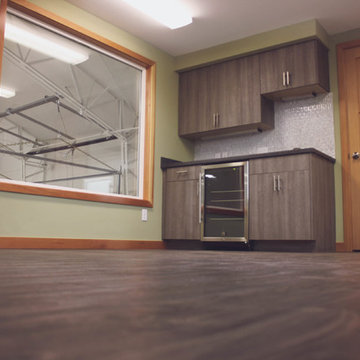
Latitude 64 Photography
This is an example of a small industrial single-wall enclosed kitchen in Other with a double-bowl sink, flat-panel cabinets, dark wood cabinets, composite countertops, stainless steel appliances, lino flooring, no island and white floors.
This is an example of a small industrial single-wall enclosed kitchen in Other with a double-bowl sink, flat-panel cabinets, dark wood cabinets, composite countertops, stainless steel appliances, lino flooring, no island and white floors.
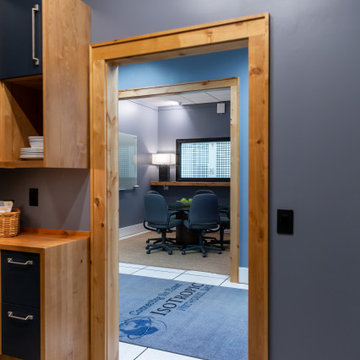
A steel building located in the southeast Wisconsin farming community of East Troy houses a small family-owned business with an international customer base. The guest restroom, conference room, and kitchen needed to reflect the warmth and personality of the owners. We choose to offset the cold steel architecture with extensive use of Alder Wood in the door casings, cabinetry, kitchen soffits, and toe kicks custom made by Graham Burbank of Lakeside Custom Cabinetry, LLC.
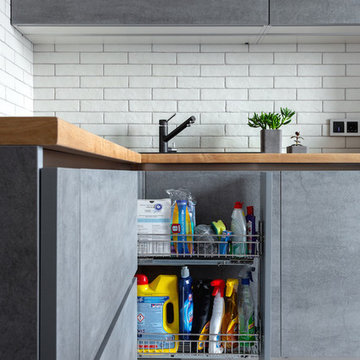
Антон Лихтарович
Medium sized urban l-shaped enclosed kitchen in Moscow with a built-in sink, flat-panel cabinets, grey cabinets, laminate countertops, brick splashback, coloured appliances, ceramic flooring, no island and white floors.
Medium sized urban l-shaped enclosed kitchen in Moscow with a built-in sink, flat-panel cabinets, grey cabinets, laminate countertops, brick splashback, coloured appliances, ceramic flooring, no island and white floors.

This is an example of an industrial single-wall kitchen in Kobe with an integrated sink, white cabinets, composite countertops, white splashback, porcelain splashback, stainless steel appliances, lino flooring, an island and white floors.
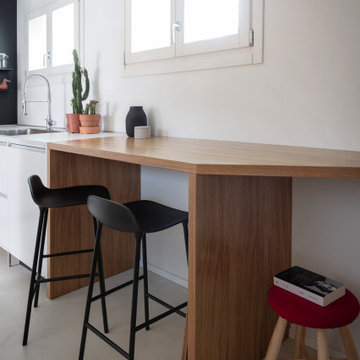
Vista di dettaglio del bancone della cucina Valcucine e mobile su misura in legno di rovere naturale. Sgabelli Hay e rivestimento a pavimento resina Kerakoll color bianco. A parete vernice color bianco e nero.
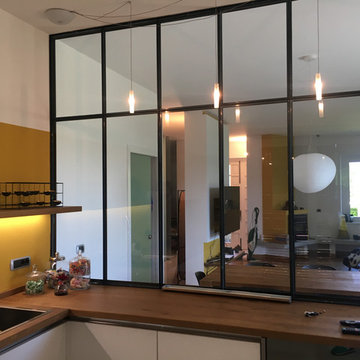
Medium sized industrial l-shaped open plan kitchen in Turin with flat-panel cabinets, white cabinets, wood worktops, porcelain flooring, a breakfast bar and white floors.
Photo of a medium sized urban single-wall enclosed kitchen in Other with a submerged sink, recessed-panel cabinets, dark wood cabinets, granite worktops, grey splashback, cement tile splashback, stainless steel appliances, ceramic flooring, no island and white floors.
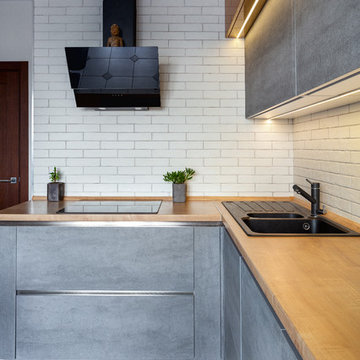
Антон Лихтарович
Medium sized industrial l-shaped enclosed kitchen in Moscow with a built-in sink, flat-panel cabinets, grey cabinets, laminate countertops, brick splashback, coloured appliances, ceramic flooring, no island and white floors.
Medium sized industrial l-shaped enclosed kitchen in Moscow with a built-in sink, flat-panel cabinets, grey cabinets, laminate countertops, brick splashback, coloured appliances, ceramic flooring, no island and white floors.
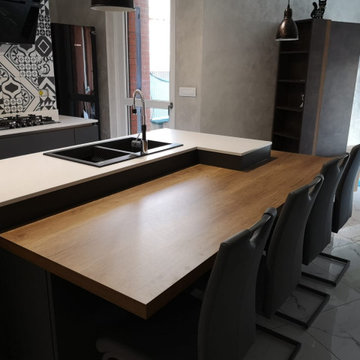
Cucina con isola in uno spazio contenuto: contenitiva e originale. Piano di lavoro per le parti operative in quarzite e un caldo legno per il piano snack ribassato comodo per tutta la famiglia.
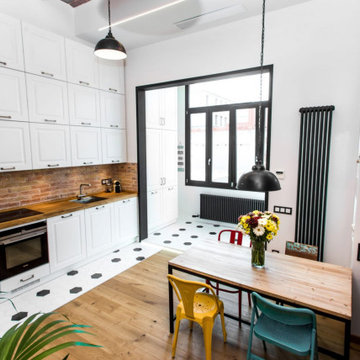
Cocina comedor estilo industrial
Large industrial single-wall kitchen/diner in Barcelona with a single-bowl sink, white cabinets, wood worktops, grey splashback, metal splashback, white appliances, medium hardwood flooring, an island, white floors, brown worktops and a vaulted ceiling.
Large industrial single-wall kitchen/diner in Barcelona with a single-bowl sink, white cabinets, wood worktops, grey splashback, metal splashback, white appliances, medium hardwood flooring, an island, white floors, brown worktops and a vaulted ceiling.
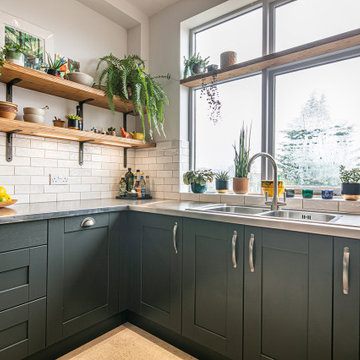
Inspiration for a large industrial kitchen/diner in Other with shaker cabinets, blue cabinets, stainless steel worktops, white splashback, metro tiled splashback, stainless steel appliances, cork flooring, a breakfast bar and white floors.
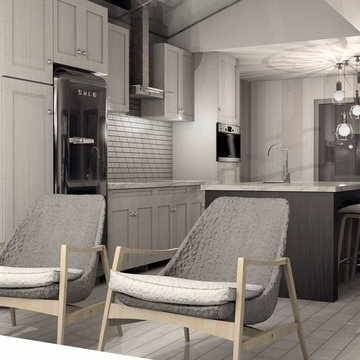
Photo of a medium sized industrial u-shaped open plan kitchen in Belfast with a submerged sink, shaker cabinets, grey cabinets, marble worktops, white splashback, porcelain splashback, stainless steel appliances, light hardwood flooring, a breakfast bar and white floors.
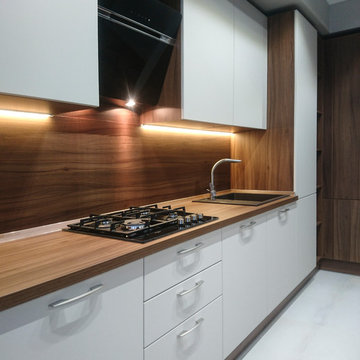
Любовь Мамошкина
Photo of a medium sized industrial l-shaped kitchen/diner in Other with a submerged sink, flat-panel cabinets, white cabinets, wood worktops, brown splashback, wood splashback, porcelain flooring, an island, white floors and brown worktops.
Photo of a medium sized industrial l-shaped kitchen/diner in Other with a submerged sink, flat-panel cabinets, white cabinets, wood worktops, brown splashback, wood splashback, porcelain flooring, an island, white floors and brown worktops.
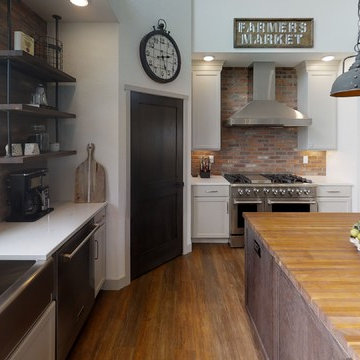
Inspiration for a large urban galley open plan kitchen in Other with a belfast sink, shaker cabinets, brown cabinets, composite countertops, multi-coloured splashback, brick splashback, stainless steel appliances, medium hardwood flooring, multiple islands, white floors and multicoloured worktops.
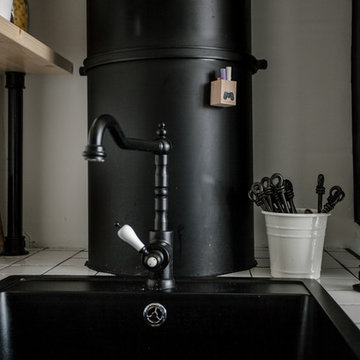
buro5, архитектор Борис Денисюк, architect Boris Denisyuk. Photo: Luciano Spinelli
Design ideas for a small urban single-wall open plan kitchen in Moscow with a submerged sink, tile countertops and white floors.
Design ideas for a small urban single-wall open plan kitchen in Moscow with a submerged sink, tile countertops and white floors.
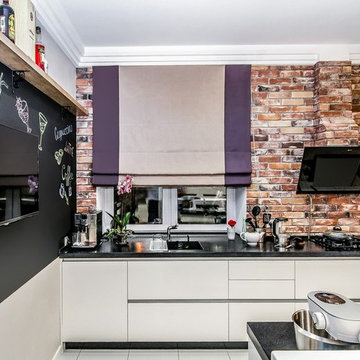
Римские шторы компактны, практичны и функциональны, что делает их беспроигрышным вариантом для оформления окон на кухне. Лаконичная комбинированная римская штора на кухню. КП Европа 3.
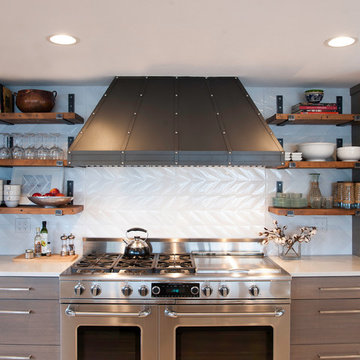
Midcentury modern home on Lake Sammamish. We used mixed materials and styles to add interest to this bright space. Reclaimed open shelving showcase the arrow patterned backsplash. The 60" Capital Connoisseurian range and hood are meant to be the star of the show for this large family that enjoys entertaining at their lake home.
Industrial Kitchen with White Floors Ideas and Designs
6
