Industrial Kitchen with White Floors Ideas and Designs
Refine by:
Budget
Sort by:Popular Today
121 - 140 of 401 photos
Item 1 of 3
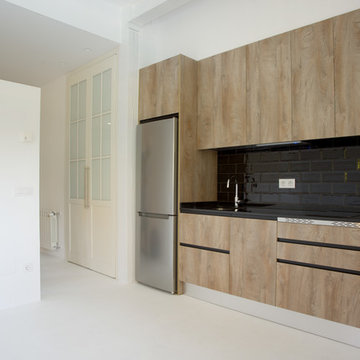
Photo of a small urban single-wall open plan kitchen in Madrid with a submerged sink, raised-panel cabinets, light wood cabinets, engineered stone countertops, black splashback, ceramic splashback, stainless steel appliances, plywood flooring, white floors and black worktops.
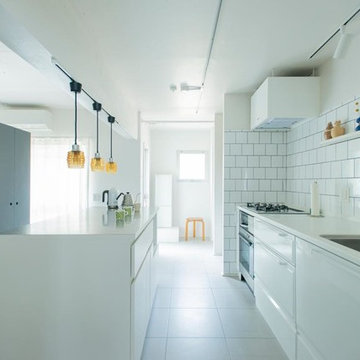
Photo of an urban single-wall kitchen in Tokyo with a single-bowl sink, white splashback, metro tiled splashback, an island, white floors and white worktops.
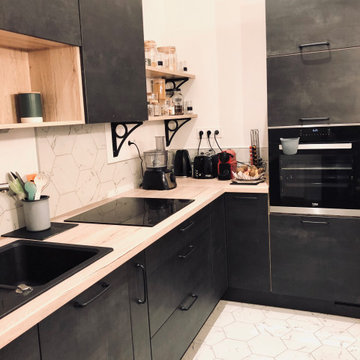
Medium sized urban u-shaped open plan kitchen in Grenoble with a submerged sink, beaded cabinets, grey cabinets, wood worktops, white splashback, marble splashback, integrated appliances, marble flooring, no island and white floors.
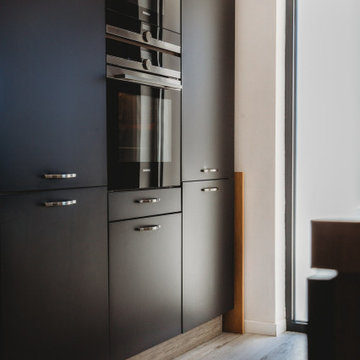
Avec sa vue imprenable sur le vieux village et ses grands volumes, la maison disposait déjà de beaux atouts. Restait à les valoriser, ce à quoi s’est employée avec talent notre décoratrice d’intérieur.
Le cahier des charges intégrait l’aménagement d’une grande pièce à vivre. Pour ce faire, notre décoratrice d’intérieur a décloisonné le séjour et la véranda, gagnant ainsi 25 m2 de surface supplémentaire. Le mur séparant les deux espaces étant porteur, l’opération a exigé la pose d’un IPN de 7 mètres. Laissé volontairement apparent, il contribue à l’ambiance industrielle souhaitée par les propriétaires. D’une superficie totale de 60 m2, le nouveau living est d’autant plus agréable à vivre qu’il est baigné de lumière, grâce à la pose de larges baies vitrées.
La porte d’entrée de la maison, qui donnait auparavant sur la cuisine, a été déplacée pour accéder directement dans la pièce de vie et susciter ainsi l’effet waouh. Dans la continuité, Hélène a réalisé une petite verrière en bois sur-mesure, qui démarque l’entrée de la cuisine.
Aussi spacieuse que contemporaine, cette dernière est pleinement ouverte, en plus d’être est très fonctionnelle avec ses nombreux rangements et son grand îlot.
Côté matériaux, on repère le bois brut sur les portes vers l’espace nuit et la buanderie, ainsi que les briquettes rouge vieilli, ambiance industrielle oblige. Dans cette optique, Hélène a opté pour des meubles verre et métal estampillés Maisons du monde et un canapé marron en côte de velours.
Au sol, le carrelage imitation parquet clair est facile d’entretien. Une précision d’importance quand les allées et venues se succèdent entre la pièce et le jardin.
Sur les murs clairs se détachent les accessoires d’essence pop art sélectionnés par Hélène : une lithographie d’Authouart, des poissons Britto « Deepy In love I » de l’atelier Goebel et quelques tableaux d’artistes.
On remarquera le petit espace cosy réservé dans la pièce. En témoignent le fauteuil suspendu en osier et les accessoires en jute, dont la combinaison dénote un esprit bohème, gage de chaleur et de douce détente. On retrouve cette ambiance dans la chambre parentale, qui se distingue par son papier peint panoramique et sa combinaison de suspensions lumineuses.
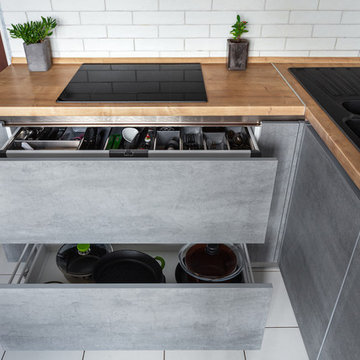
Антон Лихтарович
This is an example of a medium sized industrial l-shaped enclosed kitchen in Moscow with a built-in sink, flat-panel cabinets, grey cabinets, laminate countertops, brick splashback, coloured appliances, ceramic flooring, no island and white floors.
This is an example of a medium sized industrial l-shaped enclosed kitchen in Moscow with a built-in sink, flat-panel cabinets, grey cabinets, laminate countertops, brick splashback, coloured appliances, ceramic flooring, no island and white floors.
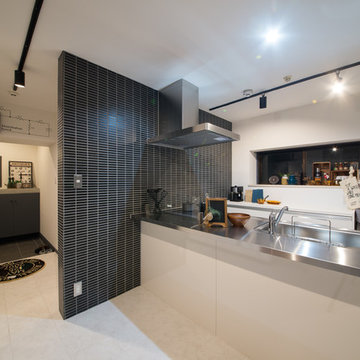
玄関から繋がるキッチン
Design ideas for an industrial single-wall kitchen in Other with a submerged sink, white cabinets, stainless steel worktops, black splashback, porcelain splashback, an island, white floors and white worktops.
Design ideas for an industrial single-wall kitchen in Other with a submerged sink, white cabinets, stainless steel worktops, black splashback, porcelain splashback, an island, white floors and white worktops.
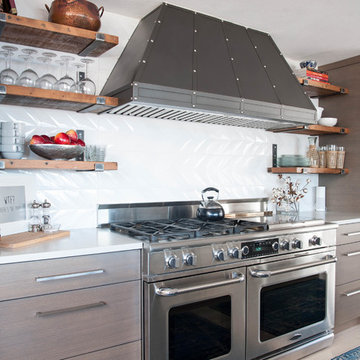
Midcentury modern home on Lake Sammamish. We used mixed materials and styles to add interest to this bright space. A Caesarstone quartz insert protects the reclaimed wood counter top and provides a work space for the chef. The crushed granite sink allows for easy clean-up and a scratch proof surface.
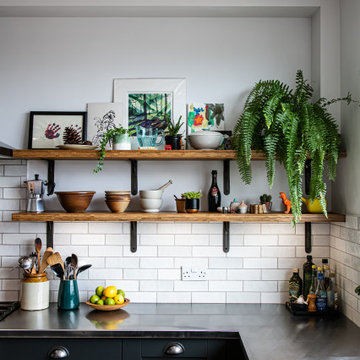
Large industrial kitchen/diner in Other with shaker cabinets, blue cabinets, stainless steel worktops, white splashback, metro tiled splashback, stainless steel appliances, cork flooring, a breakfast bar and white floors.
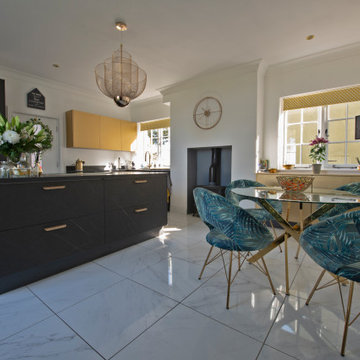
Urban kitchen/diner in Kent with flat-panel cabinets, black cabinets, porcelain flooring, an island, white floors and black worktops.
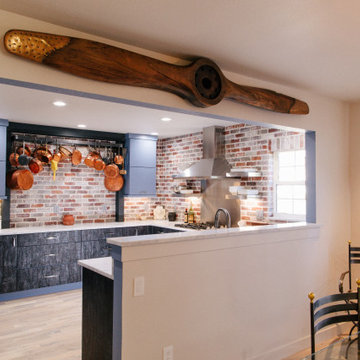
The kitchen was designed around our 68" pot rack and our collection of copper pots. I have always LOVED the unfitted kitchen look, and was willing to do away with the average American kitchen design of a horizontal line of wall cabinets above base cabinets. I don't need a large pantry full of food to last me six months, we shop 2-3 times a week. Two wall cabinets was enough, and I converted a linen closet into my pantry and store the rest of my once a year items in the basement. I wanted an urban loft feel for my kitchen, to achieve that I installed brick veneer and used a textured black/gray laminate called Lava for the base cabinets. I wanted to mix up the colors, and loved the Bracing Blue paint by Sherwin-Williams and used that for the wall cabinets and the adjacent wall where the fridge and ovens are positioned. I also used the blue for the toe kick and the frame of the cabinet. I selected white mortar for the bricks to lighten up the brick wall and to compliment the white marble counter tops. I used real marble because I want, over time, the marble to reflect the wear and tear of my life as I make memories in my kitchen.
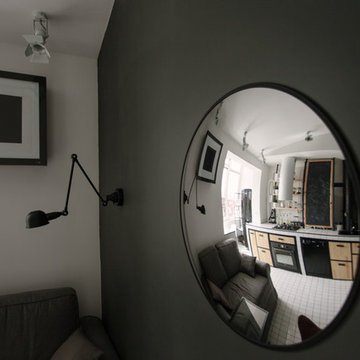
buro5, архитектор Борис Денисюк, architect Boris Denisyuk. Photo: Luciano Spinelli
This is an example of a small urban single-wall open plan kitchen in Moscow with a submerged sink, tile countertops and white floors.
This is an example of a small urban single-wall open plan kitchen in Moscow with a submerged sink, tile countertops and white floors.
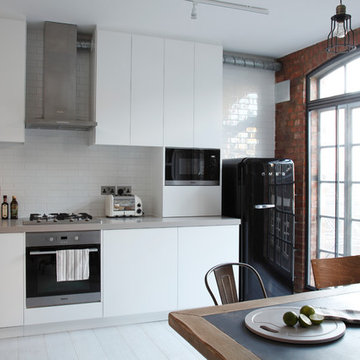
Design ideas for a small urban kitchen/diner in Surrey with flat-panel cabinets, white cabinets, laminate countertops, white splashback, metro tiled splashback, stainless steel appliances, light hardwood flooring and white floors.
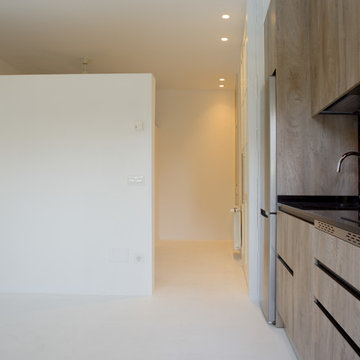
This is an example of a small urban single-wall open plan kitchen in Madrid with a submerged sink, raised-panel cabinets, light wood cabinets, engineered stone countertops, black splashback, ceramic splashback, stainless steel appliances, plywood flooring, white floors and black worktops.
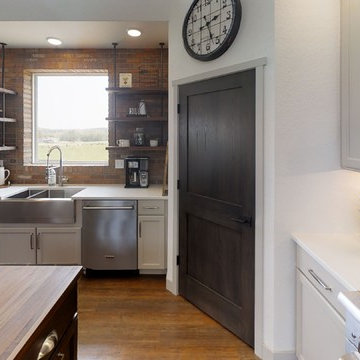
This is an example of a large urban galley open plan kitchen in Other with a belfast sink, shaker cabinets, brown cabinets, composite countertops, multi-coloured splashback, brick splashback, stainless steel appliances, medium hardwood flooring, multiple islands, white floors and multicoloured worktops.
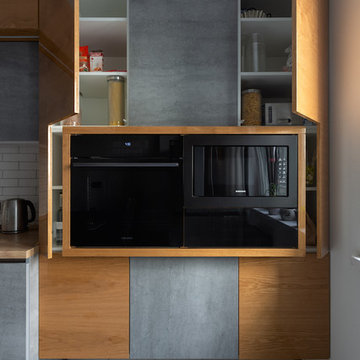
Антон Лихтарович
Photo of a medium sized urban l-shaped enclosed kitchen in Moscow with a built-in sink, flat-panel cabinets, grey cabinets, laminate countertops, brick splashback, coloured appliances, ceramic flooring, no island and white floors.
Photo of a medium sized urban l-shaped enclosed kitchen in Moscow with a built-in sink, flat-panel cabinets, grey cabinets, laminate countertops, brick splashback, coloured appliances, ceramic flooring, no island and white floors.
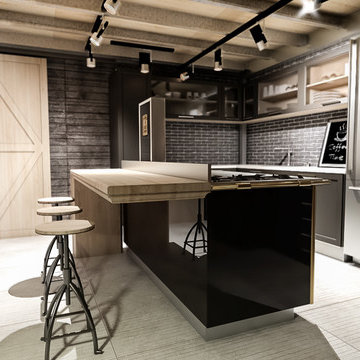
Realizzazione di due loft in un capannone industriale nel centro di Viareggio. Il primo loft è costituito da un ampio living con affaccio su terrazzo con pergola, cucina a vista con sistema di cottura a isola professionale Molteni e area snack, adotta uno stile "Industrial-chic" con ampio uso di superfici in cemento levigato, legno grezzo o di recupero per piani e porte interne e pelle "Heritage" per le sedute.
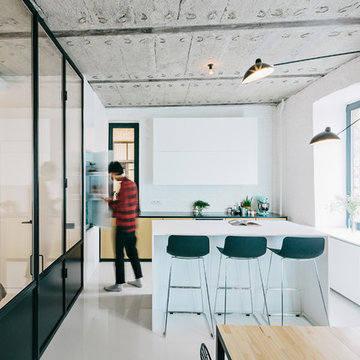
Photo of an industrial single-wall kitchen/diner in Moscow with flat-panel cabinets, white cabinets, white splashback, concrete flooring, an island, brick splashback, stainless steel appliances and white floors.
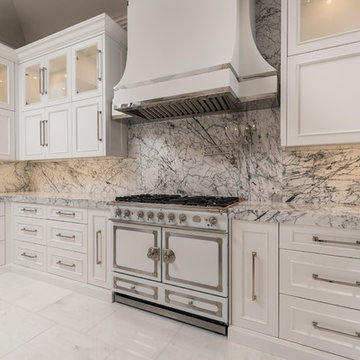
World Renowned Architecture Firm Fratantoni Design created this beautiful home! They design home plans for families all over the world in any size and style. They also have in-house Interior Designer Firm Fratantoni Interior Designers and world class Luxury Home Building Firm Fratantoni Luxury Estates! Hire one or all three companies to design and build and or remodel your home!
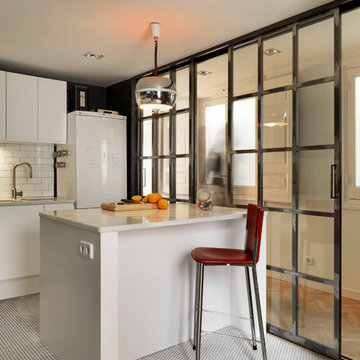
Cocina
Small urban single-wall enclosed kitchen in Madrid with a submerged sink, flat-panel cabinets, white cabinets, white splashback, ceramic splashback, ceramic flooring, an island and white floors.
Small urban single-wall enclosed kitchen in Madrid with a submerged sink, flat-panel cabinets, white cabinets, white splashback, ceramic splashback, ceramic flooring, an island and white floors.
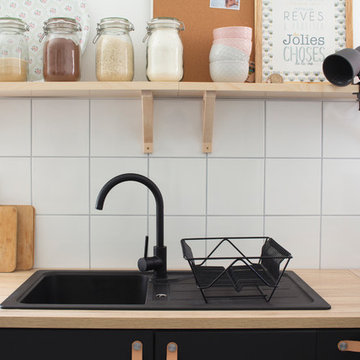
étagères bois clair en rappel du plan de travail
crédit photo OooPicture et Oh ma DECO
This is an example of a medium sized industrial enclosed kitchen in Strasbourg with a single-bowl sink, black cabinets, laminate countertops, white splashback, stainless steel appliances and white floors.
This is an example of a medium sized industrial enclosed kitchen in Strasbourg with a single-bowl sink, black cabinets, laminate countertops, white splashback, stainless steel appliances and white floors.
Industrial Kitchen with White Floors Ideas and Designs
7