Kids' Bedroom with a Wallpapered Ceiling Ideas and Designs
Refine by:
Budget
Sort by:Popular Today
21 - 40 of 667 photos
Item 1 of 2

Thoughtful design and detailed craft combine to create this timelessly elegant custom home. The contemporary vocabulary and classic gabled roof harmonize with the surrounding neighborhood and natural landscape. Built from the ground up, a two story structure in the front contains the private quarters, while the one story extension in the rear houses the Great Room - kitchen, dining and living - with vaulted ceilings and ample natural light. Large sliding doors open from the Great Room onto a south-facing patio and lawn creating an inviting indoor/outdoor space for family and friends to gather.
Chambers + Chambers Architects
Stone Interiors
Federika Moller Landscape Architecture
Alanna Hale Photography

Spacecrafting Photography
Photo of a coastal gender neutral children’s room in Minneapolis with white walls, medium hardwood flooring and a wallpapered ceiling.
Photo of a coastal gender neutral children’s room in Minneapolis with white walls, medium hardwood flooring and a wallpapered ceiling.
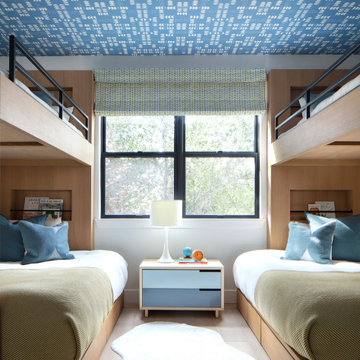
We maximized sleeping accommodations in the bunk room with two sets of custom twin over full bunk beds fabricated locally from FSC certified wood. Playful geometric wallpaper on the ceiling adds an unexpected twist.

We turned a narrow Victorian into a family-friendly home.
CREDITS
Architecture: John Lum Architecture
Interior Design: Mansfield + O’Neil
Contractor: Christopher Gate Construction
Styling: Yedda Morrison
Photography: John Merkl
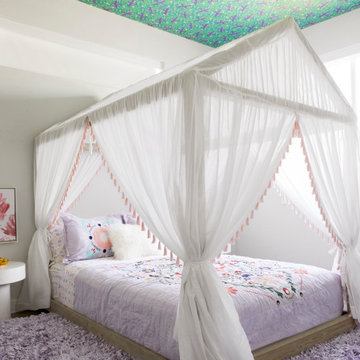
This is an example of a contemporary teen’s room for girls in Dallas with white walls, dark hardwood flooring, brown floors and a wallpapered ceiling.

This playroom/study space is full fun patterns and pastel colors at every turn. A Missoni Home rug grounds the space, and a crisp white built-in provides display, storage as well as a workspace area for the homeowner.
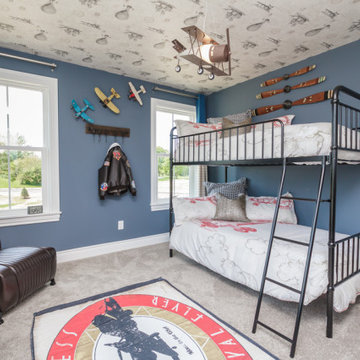
This is an example of a medium sized traditional children’s room for boys in Atlanta with blue walls, carpet, grey floors and a wallpapered ceiling.
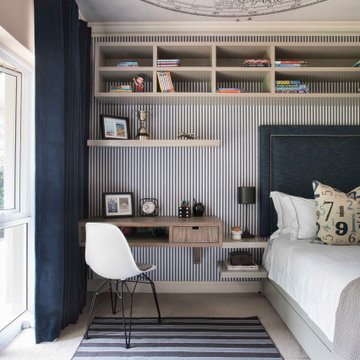
Boys Bedroom - House Parktown North, Johannesburg
Medium sized classic teen’s room for boys in Other with grey walls, carpet, grey floors, a wallpapered ceiling and wallpapered walls.
Medium sized classic teen’s room for boys in Other with grey walls, carpet, grey floors, a wallpapered ceiling and wallpapered walls.

Interior Design, Custom Furniture Design & Art Curation by Chango & Co.
Design ideas for a medium sized nautical children’s room for girls in New York with light hardwood flooring, blue walls, beige floors, a vaulted ceiling, a wallpapered ceiling and wallpapered walls.
Design ideas for a medium sized nautical children’s room for girls in New York with light hardwood flooring, blue walls, beige floors, a vaulted ceiling, a wallpapered ceiling and wallpapered walls.

こども室前にある共有スペースは、3階のテラス、階段室ごしにダイニング、そして2階からの階段状のテラスと、内外の色々な場所に開けています
Photo of a small modern gender neutral kids' bedroom in Kyoto with white walls, medium hardwood flooring, a wallpapered ceiling and wallpapered walls.
Photo of a small modern gender neutral kids' bedroom in Kyoto with white walls, medium hardwood flooring, a wallpapered ceiling and wallpapered walls.
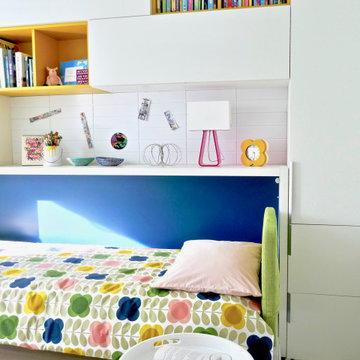
New York-based designer Clare Donohue of 121 Studio made-over this tiny, 7'x12' maid's room her client's 12-year-old daughter using space-saving furniture systems from Resource Furniture. The Kali Board wall bed with an integrated, 7-foot long desk allows this teen bedroom to instantly convert into an art studio, while modular cabinets and cubbies provides the perfect spot to stash art supplies.
Bright pops of color, ample light, and a wallpapered ceiling add bespoke charm to this transforming retreat.
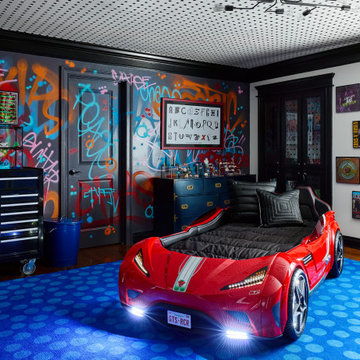
Inspiration for a bohemian toddler’s room for boys in Chicago with multi-coloured walls, dark hardwood flooring, brown floors, a wallpapered ceiling and wallpapered walls.
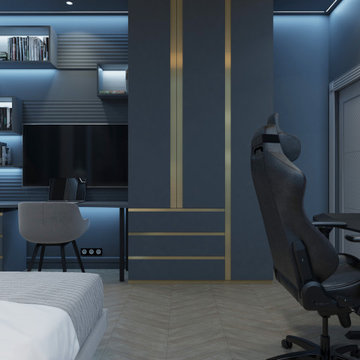
Детская комната в современном стиле. В комнате встроена дополнительная световая группа подсветки для детей. Имеется возможность управлять подсветкой с пульта, так же изменение темы света под музыку.
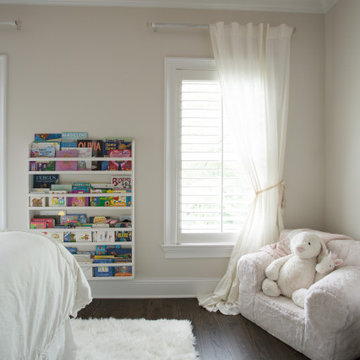
This is an example of a classic kids' bedroom for girls in Columbus with beige walls, medium hardwood flooring and a wallpapered ceiling.
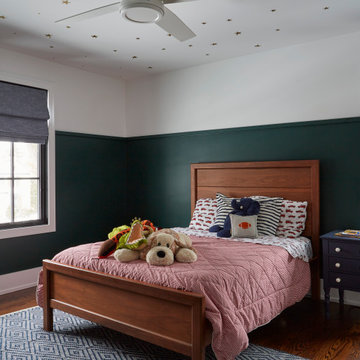
Medium sized farmhouse kids' bedroom in Chicago with green walls, medium hardwood flooring, brown floors, a wallpapered ceiling and wainscoting.
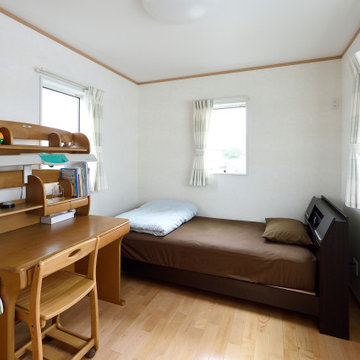
Design ideas for a world-inspired children’s room for boys in Other with white walls, medium hardwood flooring, brown floors, a wallpapered ceiling and wallpapered walls.
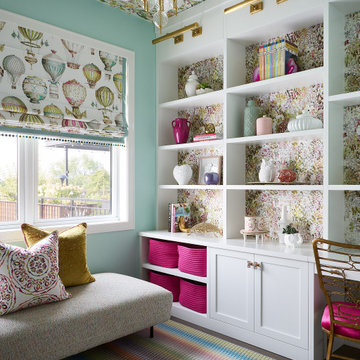
This playroom/study space is full fun patterns and pastel colors at every turn. A Missoni Home rug grounds the space, and a crisp white built-in provides display, storage as well as a workspace area for the homeowner.
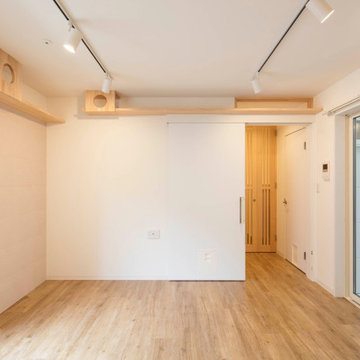
不動前の家
中庭から光を取り入れる、明るい部屋です。
猫と住む、多頭飼いのお住まいです。
株式会社小木野貴光アトリエ一級建築士建築士事務所
https://www.ogino-a.com/
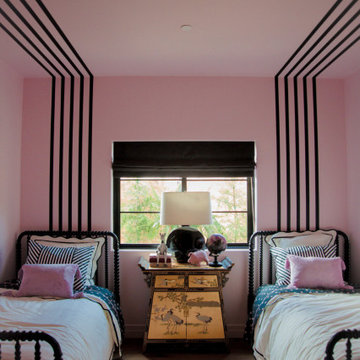
This is an example of a large eclectic children’s room for girls in Los Angeles with pink walls and a wallpapered ceiling.

The family living in this shingled roofed home on the Peninsula loves color and pattern. At the heart of the two-story house, we created a library with high gloss lapis blue walls. The tête-à-tête provides an inviting place for the couple to read while their children play games at the antique card table. As a counterpoint, the open planned family, dining room, and kitchen have white walls. We selected a deep aubergine for the kitchen cabinetry. In the tranquil master suite, we layered celadon and sky blue while the daughters' room features pink, purple, and citrine.
Kids' Bedroom with a Wallpapered Ceiling Ideas and Designs
2