Kitchen with Glass Sheet Splashback and a Drop Ceiling Ideas and Designs
Refine by:
Budget
Sort by:Popular Today
121 - 140 of 380 photos
Item 1 of 3
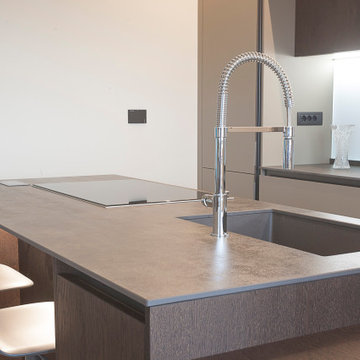
A destra è possibile visionare La cucina ad isola con illuminazione a led indiretta e due sgabelli moderni. E' possibile vedere anche la cappa a scomparsa incastonata nel controsoffitto in cartongesso illuminato da tripli faretti a loed ad incasso. Tocco di prestigio la parete paraschizzi in vetro bianco retroilluminato e la doppia sequenza di pensili sospesi a due profondità per utlizzara al massimo la capienza contenitiva disponibile. Sull'isola il focus è rappresentato dal piano ad induzione abbinato al grande lavello integrato con miscelatore professionale.
Una parete tv totalmente sospesa ma dotata di ampi spazi contenitivi. Al centro viene posizionato un tv Oled 4k da 55 Pollici. Il legno colo bruno venato viene contrapposto alla tinta Petrolio in modo da creare vivacità in un ambiente dai toni neutri. Le ampie sedute in cuoio pregiato color Grigio Tabacco, abbinate al grande divano in cuoio, creano una zona relax versatile e modulare adatta ad ospitare più persone. In alto è possibile visionare le velette a luce indiretta dimmerabili e le bocchette del sistema di climatizzazione canalizzato.
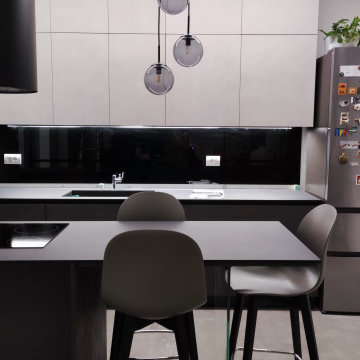
Photo of a large industrial grey and white galley kitchen/diner in Bologna with a built-in sink, flat-panel cabinets, grey cabinets, laminate countertops, black splashback, glass sheet splashback, porcelain flooring, a breakfast bar, grey floors, grey worktops and a drop ceiling.
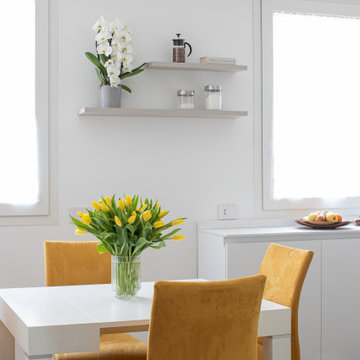
Medium sized modern l-shaped open plan kitchen in Milan with a submerged sink, flat-panel cabinets, white cabinets, composite countertops, white splashback, glass sheet splashback, black appliances, porcelain flooring, no island, brown floors, white worktops and a drop ceiling.
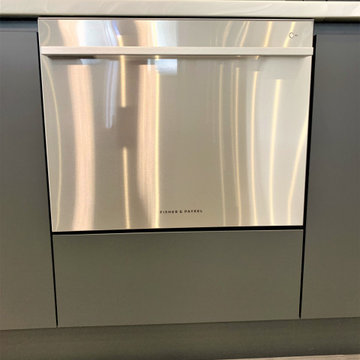
Situated within new build property on the outskirts of Northumberland; a contemporary monochromatic kitchen and dining space featuring combined breakfast bar and circular booth, perfect for entertaining or taking in views of the rural landscape.
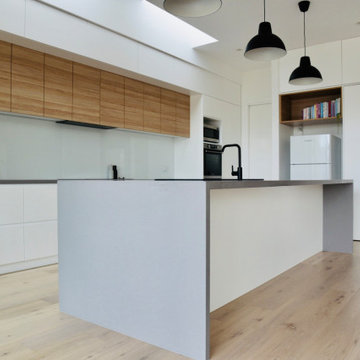
Form & Frame oversaw the Design & Project Management of this new family home kitchen. The design included lots of light, plentiful storage with a handle-free design. Caesarstone benchtops and Polytec Natural Oak feature details
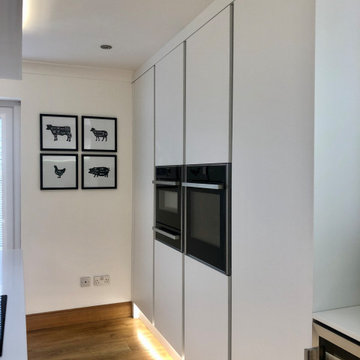
Absolutely delighted with the completion of this recent kitchen. This rennovation involved Matte white true handleless doors with White Quartz worktops.
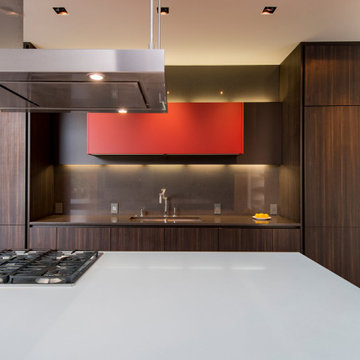
Walker Road Great Falls, Virginia modern color block kitchen. Photo by William MacCollum.
Design ideas for an expansive contemporary galley open plan kitchen in DC Metro with flat-panel cabinets, dark wood cabinets, glass sheet splashback, stainless steel appliances, porcelain flooring, an island, grey floors, white worktops and a drop ceiling.
Design ideas for an expansive contemporary galley open plan kitchen in DC Metro with flat-panel cabinets, dark wood cabinets, glass sheet splashback, stainless steel appliances, porcelain flooring, an island, grey floors, white worktops and a drop ceiling.
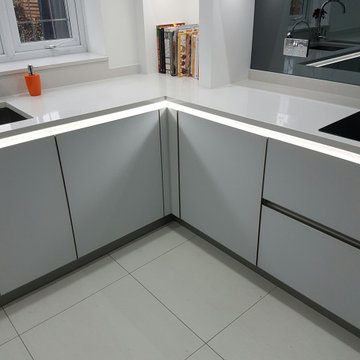
Design ideas for an expansive modern u-shaped open plan kitchen in Hertfordshire with a submerged sink, flat-panel cabinets, grey cabinets, quartz worktops, grey splashback, glass sheet splashback, black appliances, porcelain flooring, grey floors, grey worktops and a drop ceiling.
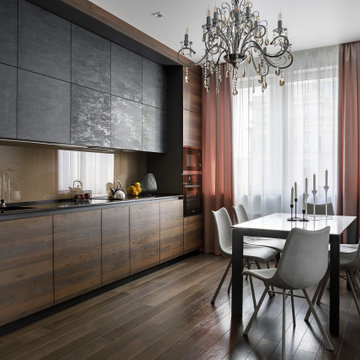
Inspiration for a medium sized contemporary single-wall kitchen/diner in Saint Petersburg with a submerged sink, flat-panel cabinets, medium wood cabinets, engineered stone countertops, brown splashback, glass sheet splashback, black appliances, medium hardwood flooring, no island, brown floors, black worktops and a drop ceiling.
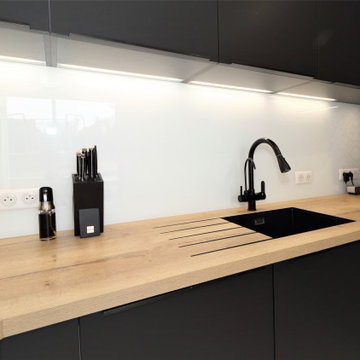
Cette semaine, je vous présente un nouveau projet finalisé.
Une cuisine spacieuse, à la fois élégante et conviviale : la cuisine de M.& Mme B.
Mes clients ont choisi un cocktail harmonieux de bois, de blanc et de noir, sublimé par des éclairages intégrés au plafond ainsi que dans tous les meubles bas.
De nombreux coulissants ont été installés pour gagner un maximum d’espace.
Toujours dans cette recherche d'ergonomie et de design, la hotte traditionnelle a fait place à une hotte de plan de travail extractible efficace et discrète.
Mes clients sont ravis de cette métamorphose et peuvent à présent profiter de ce nouvel espace de vie.
Si vous aussi vous souhaitez transformer votre cuisine en cuisine de rêve, contactez-moi dès maintenant.
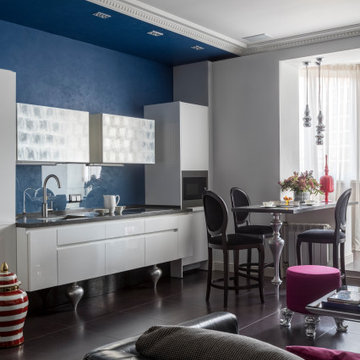
Inspiration for a small traditional single-wall open plan kitchen in Moscow with a submerged sink, white cabinets, composite countertops, blue splashback, glass sheet splashback, porcelain flooring, purple floors, grey worktops, a drop ceiling and a feature wall.
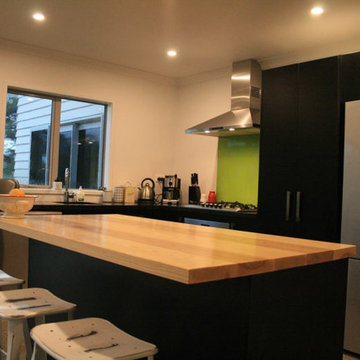
Photo of a medium sized l-shaped kitchen/diner in Auckland with a submerged sink, raised-panel cabinets, black cabinets, wood worktops, green splashback, glass sheet splashback, stainless steel appliances, concrete flooring, an island, grey floors, black worktops and a drop ceiling.
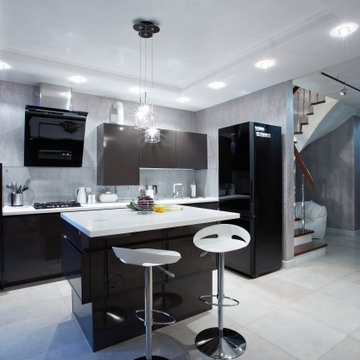
This is an example of a medium sized traditional single-wall open plan kitchen in Other with a submerged sink, flat-panel cabinets, black cabinets, quartz worktops, grey splashback, glass sheet splashback, black appliances, porcelain flooring, an island, beige floors, white worktops and a drop ceiling.
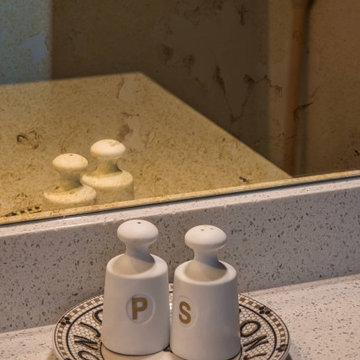
Our client's primary objective was to create a harmonious fusion between her kitchen, utility, and garden room. By opening up the space, she envisioned a seamless flow that unites these areas, making the kitchen the heart of her home. While she wanted to retain classic elements, her desire for a contemporary touch made this project even more exciting. Our mission was to make her vision a reality, ensuring she has a space she can enjoy for years to come.
To achieve the perfect balance of classic and contemporary, we chose Masterclass's Somerton Farringdon Grey furniture range. Coupled with PH1083 Antique Bronze handles, the range brings timeless appeal to the kitchen.
We opted for Quartz worktops in the serene shade of Cimstone Lapland, ensuring the space is both bright and airy. These worktops not only look stunning but also offer durability and functionality, ideal for keen home cooks.
A kitchen is only as good as its appliances and only the best was good enough for this kitchen. We proudly feature appliances from renowned brands, including AEG, Bosch, Zanussi, and Caple, ensuring seamless performance and convenience for our client’s culinary endeavours. The sink and tap from Blanco complement the overall design, adding a touch of elegance to the space.
We are proud to have been a part of this transformative journey, creating a kitchen that truly reflects our client's personality and style. If you're ready to turn your kitchen dreams into reality, visit us today at The Kitchen Store and let our team help you craft a space to be proud of.
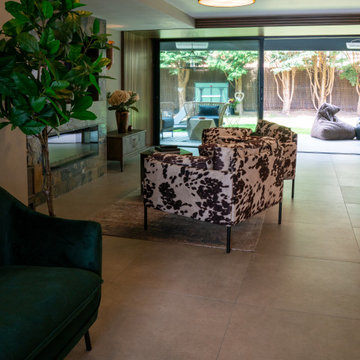
One of our best projects, we were fully invoiced in the ground floor renovation of this amazing space. with so many features (including hidden ones), with an floating in/out bar area with double integrated wine coolers.
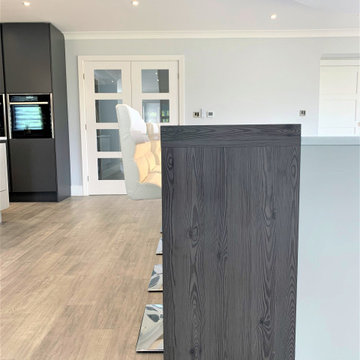
Situated within new build property on the outskirts of Northumberland; a contemporary monochromatic kitchen and dining space featuring combined breakfast bar and circular booth, perfect for entertaining or taking in views of the rural landscape.
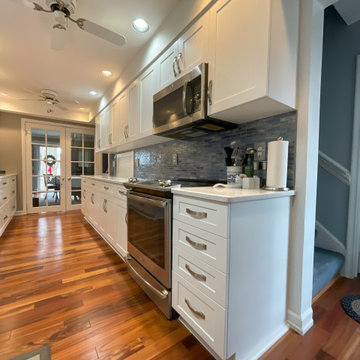
Showplace EVO Pendleton Kitchen in White II
Cabinetry: Showplace EVO
Style: Pendleton 275
Finish: White II
Countertop: (Redemption Stone Craft) Cristall Quartz
Sink: Blanco single bowl in Truffle
Tile: Customer’s Own
Hardware: (Hardware Resources) Mirada Strap Cabinet Pull in Satin Nickel
Contractors: Paul Casron and Erik Bradley
Designers: Andrea Yeip and Danielle Malecki
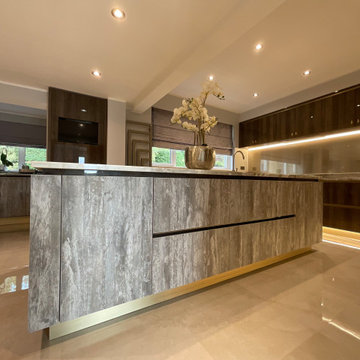
Luxury dark wood gloss kitchen with brass knurled handles and brushed brass plinths with a light grey distressed wood effect handleless island featuring dark wood gloss handrails, natural granite worktops and pressed gold silk splashbacks to compliment the scheme. Appliances include eye-level ovens, steam oven, combination microwave, integrated fridge, integrated freezer, 6 burner gas hob, dishwasher, canopy extractor, wine cooler and boiling water tap.
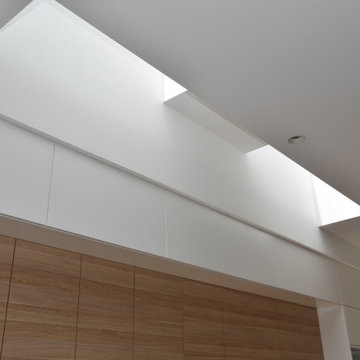
Form & Frame oversaw the Design & Project Management of this new family home kitchen. The design included lots of light, plentiful storage with a handle-free design. Caesarstone benchtops and Polytec Natural Oak feature details
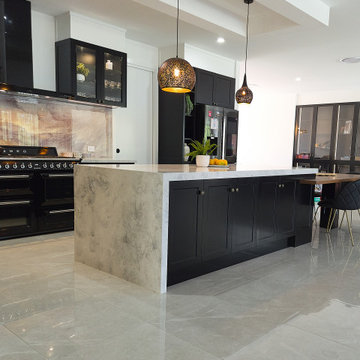
Inspiration for a large rustic l-shaped open plan kitchen in Gold Coast - Tweed with a submerged sink, shaker cabinets, black cabinets, engineered stone countertops, multi-coloured splashback, glass sheet splashback, black appliances, porcelain flooring, an island, grey floors, grey worktops and a drop ceiling.
Kitchen with Glass Sheet Splashback and a Drop Ceiling Ideas and Designs
7