Kitchen with Glass Sheet Splashback and a Drop Ceiling Ideas and Designs
Refine by:
Budget
Sort by:Popular Today
161 - 180 of 380 photos
Item 1 of 3
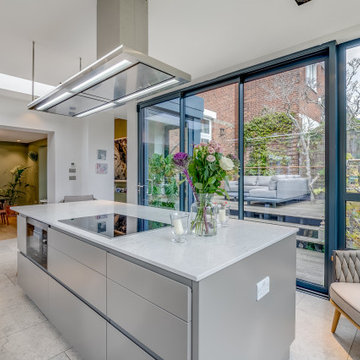
Part of the Baultaup style kitchen made in our workshops for the new kitchen extension. The kitchen features an 'in frame' design with carcasses made from birch ply.
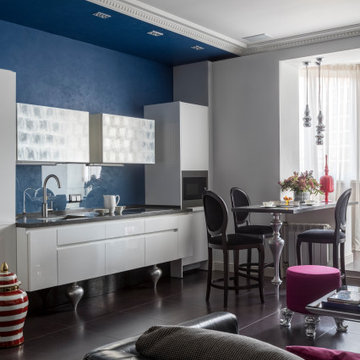
Inspiration for a small traditional single-wall open plan kitchen in Moscow with a submerged sink, white cabinets, composite countertops, blue splashback, glass sheet splashback, porcelain flooring, purple floors, grey worktops, a drop ceiling and a feature wall.
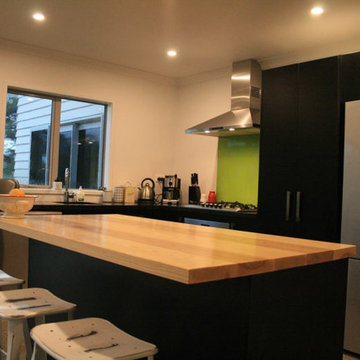
Photo of a medium sized l-shaped kitchen/diner in Auckland with a submerged sink, raised-panel cabinets, black cabinets, wood worktops, green splashback, glass sheet splashback, stainless steel appliances, concrete flooring, an island, grey floors, black worktops and a drop ceiling.
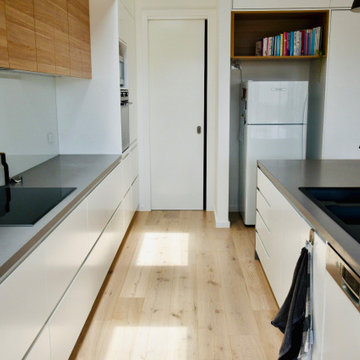
Form & Frame oversaw the Design & Project Management of this new family home kitchen. The design included lots of light, plentiful storage with a handle-free design. Caesarstone benchtops and Polytec Natural Oak feature details
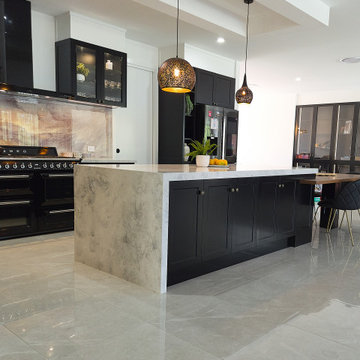
Inspiration for a large rustic l-shaped open plan kitchen in Gold Coast - Tweed with a submerged sink, shaker cabinets, black cabinets, engineered stone countertops, multi-coloured splashback, glass sheet splashback, black appliances, porcelain flooring, an island, grey floors, grey worktops and a drop ceiling.
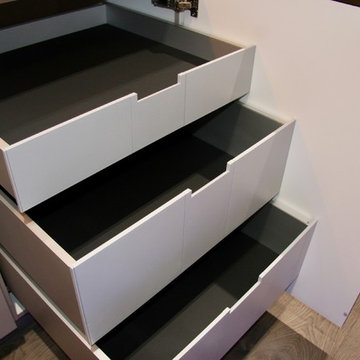
Y- Line Pronorm kitchen, Matt Lacquer Stone Grey with Oak Sepia.
Worktop; Dekton Aura 15
Tap; Quooker Tap Flex - Filtered and hot water
Appliances; Siemens top of the range - Studio Line
1. Coffee Machine
2. Warming drawer
3. Single oven/ Microwave steam
4. Full steam cooking sous Vide oven
5. Vacuum drawer for Sous Vide cooking
6. Touch to open dishwasher
7. Venting Hob
8. Integrated Freezer
9. Integrated Fridge
10. Capel Wine Cooler
This kitchen is an L-Shaped Kitchen, 4.9m x 2.5m , with a central 2.25m x 1m island. Venting hob in the island allowed for some decorative lighting above the island. The warmth of the rich dark oak sepia tall units and shelving combined with light stone grey wall units and base units, finished off with Dekton White Aura 15 counter tops and waterfall island. Simply Stunning yet space saving, making the most efficient use of space.
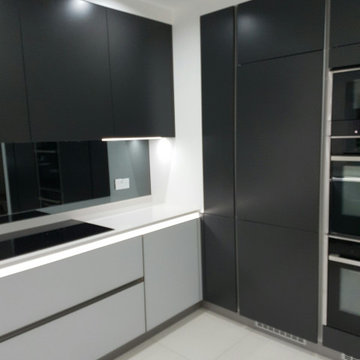
Full Height Grey Mirror Glass Splashback.
Expansive modern u-shaped open plan kitchen in Hertfordshire with a submerged sink, flat-panel cabinets, grey cabinets, quartz worktops, grey splashback, glass sheet splashback, black appliances, porcelain flooring, grey floors, grey worktops and a drop ceiling.
Expansive modern u-shaped open plan kitchen in Hertfordshire with a submerged sink, flat-panel cabinets, grey cabinets, quartz worktops, grey splashback, glass sheet splashback, black appliances, porcelain flooring, grey floors, grey worktops and a drop ceiling.
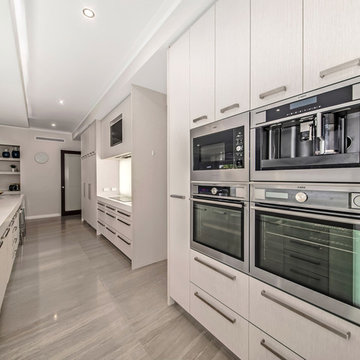
Designed for families who love to entertain, relax and socialise in style, the Promenade offers plenty of personal space for every member of the family, as well as catering for guests or inter-generational living.
The first of two luxurious master suites is downstairs, complete with two walk-in robes and spa ensuite. Four generous children’s bedrooms are grouped around their own bathroom. At the heart of the home is the huge designer kitchen, with a big stone island bench, integrated appliances and separate scullery. Seamlessly flowing from the kitchen are spacious indoor and outdoor dining and lounge areas, a family room, games room and study.
For guests or family members needing a little more privacy, there is a second master suite upstairs, along with a sitting room and a theatre with a 150-inch screen, projector and surround sound.
No expense has been spared, with high feature ceilings throughout, three powder rooms, a feature tiled fireplace in the family room, alfresco kitchen, outdoor shower, under-floor heating, storerooms, video security, garaging for three cars and more.
The Promenade is definitely worth a look! It is currently available for viewing by private inspection only, please contact Daniel Marcolina on 0419 766 658
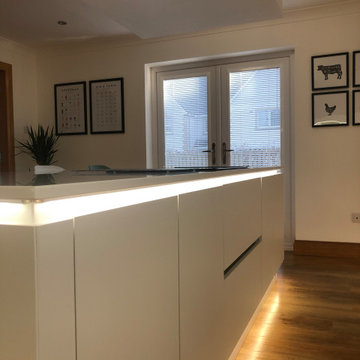
Absolutely delighted with the completion of this recent kitchen. This rennovation involved Matte white true handleless doors with White Quartz worktops.
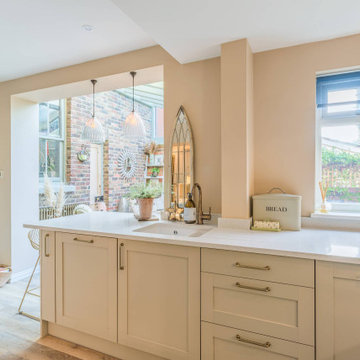
Our client's primary objective was to create a harmonious fusion between her kitchen, utility, and garden room. By opening up the space, she envisioned a seamless flow that unites these areas, making the kitchen the heart of her home. While she wanted to retain classic elements, her desire for a contemporary touch made this project even more exciting. Our mission was to make her vision a reality, ensuring she has a space she can enjoy for years to come.
To achieve the perfect balance of classic and contemporary, we chose Masterclass's Somerton Farringdon Grey furniture range. Coupled with PH1083 Antique Bronze handles, the range brings timeless appeal to the kitchen.
We opted for Quartz worktops in the serene shade of Cimstone Lapland, ensuring the space is both bright and airy. These worktops not only look stunning but also offer durability and functionality, ideal for keen home cooks.
A kitchen is only as good as its appliances and only the best was good enough for this kitchen. We proudly feature appliances from renowned brands, including AEG, Bosch, Zanussi, and Caple, ensuring seamless performance and convenience for our client’s culinary endeavours. The sink and tap from Blanco complement the overall design, adding a touch of elegance to the space.
We are proud to have been a part of this transformative journey, creating a kitchen that truly reflects our client's personality and style. If you're ready to turn your kitchen dreams into reality, visit us today at The Kitchen Store and let our team help you craft a space to be proud of.
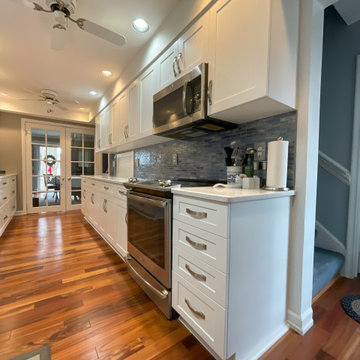
Showplace EVO Pendleton Kitchen in White II
Cabinetry: Showplace EVO
Style: Pendleton 275
Finish: White II
Countertop: (Redemption Stone Craft) Cristall Quartz
Sink: Blanco single bowl in Truffle
Tile: Customer’s Own
Hardware: (Hardware Resources) Mirada Strap Cabinet Pull in Satin Nickel
Contractors: Paul Casron and Erik Bradley
Designers: Andrea Yeip and Danielle Malecki
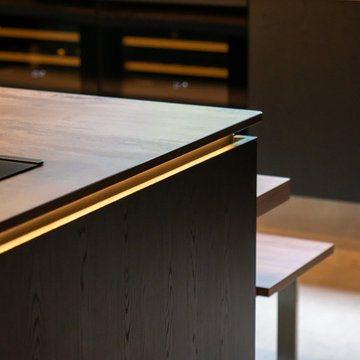
One of our best projects, we were fully invoiced in the ground floor renovation of this amazing space. with so many features (including hidden ones), with an floating in/out bar area with double integrated wine coolers.
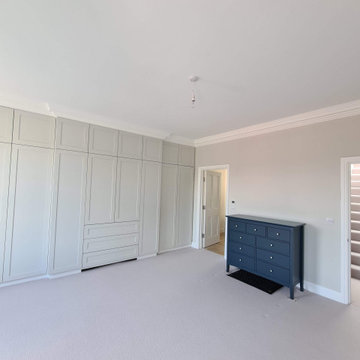
After water damage repair work across 2 floors - water damage to the ceilings and walls - was carried out with rooms fully protected, specialist trade product used and bespoke hand painting finish with Mi Decor air filtration units in places.
https://midecor.co.uk/water-damage-painting-service/
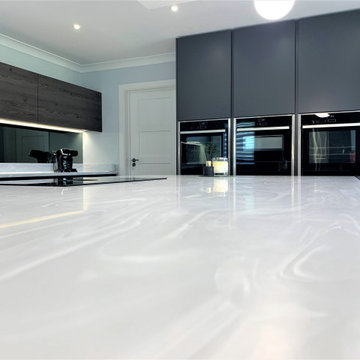
Situated within new build property on the outskirts of Northumberland; a contemporary monochromatic kitchen and dining space featuring combined breakfast bar and circular booth, perfect for entertaining or taking in views of the rural landscape.
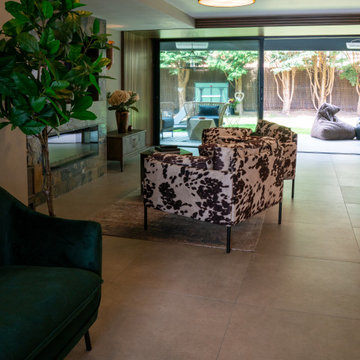
One of our best projects, we were fully invoiced in the ground floor renovation of this amazing space. with so many features (including hidden ones), with an floating in/out bar area with double integrated wine coolers.
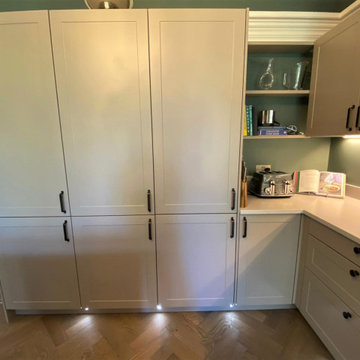
Stone Grey Shaker Style Kitchen using the neutral tones from the Pronorm Collection. Quooker Flex tap, Blanco Silgranit Sink, Capel Wine Cooler, Britannia Range Cooker, Silestone Worktop used to design a a waterfall island with low-level seating option.
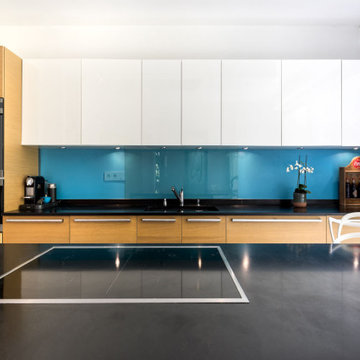
Création d'un espace ouvert, circulation fluide à RDC, délimité par des meubles dessinés sur-mesure
Design ideas for an expansive contemporary galley open plan kitchen in Paris with an integrated sink, beaded cabinets, light wood cabinets, granite worktops, blue splashback, glass sheet splashback, stainless steel appliances, ceramic flooring, an island, grey floors, black worktops and a drop ceiling.
Design ideas for an expansive contemporary galley open plan kitchen in Paris with an integrated sink, beaded cabinets, light wood cabinets, granite worktops, blue splashback, glass sheet splashback, stainless steel appliances, ceramic flooring, an island, grey floors, black worktops and a drop ceiling.
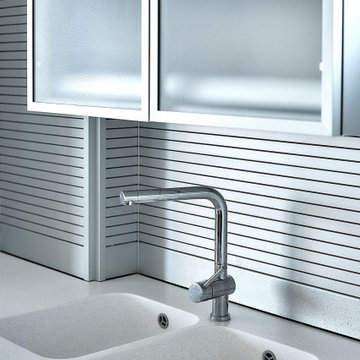
Фотосъемка квартиры для продажи
Inspiration for a bohemian single-wall kitchen/diner in Moscow with a submerged sink, flat-panel cabinets, composite countertops, white splashback, glass sheet splashback, stainless steel appliances, dark hardwood flooring, no island, brown floors, white worktops, a drop ceiling and a feature wall.
Inspiration for a bohemian single-wall kitchen/diner in Moscow with a submerged sink, flat-panel cabinets, composite countertops, white splashback, glass sheet splashback, stainless steel appliances, dark hardwood flooring, no island, brown floors, white worktops, a drop ceiling and a feature wall.
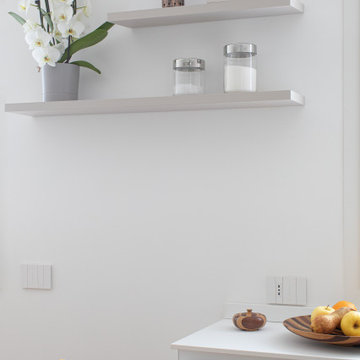
Medium sized modern l-shaped open plan kitchen in Milan with a submerged sink, flat-panel cabinets, white cabinets, composite countertops, white splashback, glass sheet splashback, black appliances, porcelain flooring, no island, brown floors, white worktops and a drop ceiling.
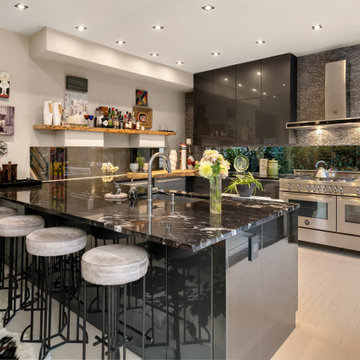
Natural Stone accentuates the natural feel, and warmth of the modern kitchen. Suede covered bar stools, add more texture. The sitting room opposite invites guests to mingle, and relax while cooking is happening on the other side of the island.
Kitchen with Glass Sheet Splashback and a Drop Ceiling Ideas and Designs
9