Kitchen with Glass Sheet Splashback and a Drop Ceiling Ideas and Designs
Refine by:
Budget
Sort by:Popular Today
81 - 100 of 380 photos
Item 1 of 3
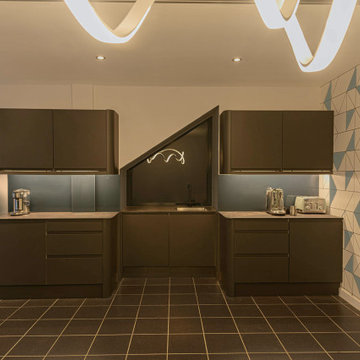
Entrance Lobby to Cambridge Spark Offices with custom meeting room.
Photo of a large contemporary galley open plan kitchen with a built-in sink, flat-panel cabinets, grey cabinets, engineered stone countertops, blue splashback, glass sheet splashback, stainless steel appliances, ceramic flooring, no island, black floors, beige worktops and a drop ceiling.
Photo of a large contemporary galley open plan kitchen with a built-in sink, flat-panel cabinets, grey cabinets, engineered stone countertops, blue splashback, glass sheet splashback, stainless steel appliances, ceramic flooring, no island, black floors, beige worktops and a drop ceiling.
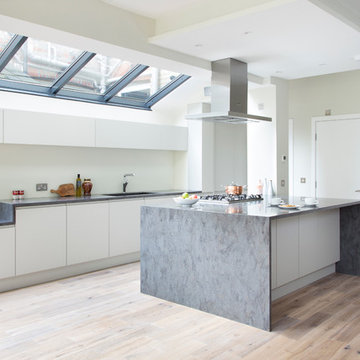
We designed and supplied all kitchen furniture for this bright and airy space, our second collaboration with H & J Architecture. What was once a small kitchen, has now been extended out into the garden for a grander space. All cabinetry has lacquered fronts in a satin finish and a lava rock Corian was used for the kitchen island and worktops. A matt glass splash-back has been used for a seamless look.
Photo credit: David Giles
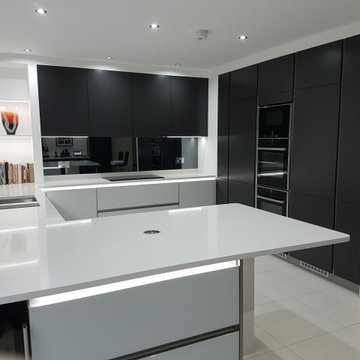
This is an example of an expansive modern u-shaped open plan kitchen in Hertfordshire with a submerged sink, flat-panel cabinets, grey cabinets, quartz worktops, grey splashback, glass sheet splashback, black appliances, porcelain flooring, grey floors, grey worktops and a drop ceiling.
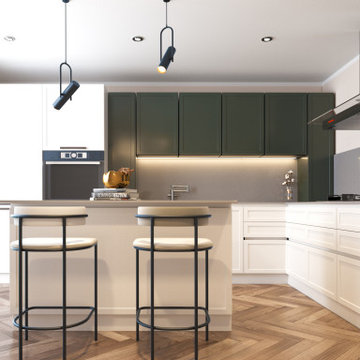
Photo of a medium sized contemporary galley kitchen/diner in London with a single-bowl sink, shaker cabinets, green cabinets, limestone worktops, grey splashback, glass sheet splashback, stainless steel appliances, medium hardwood flooring, an island, brown floors, grey worktops, a drop ceiling and feature lighting.
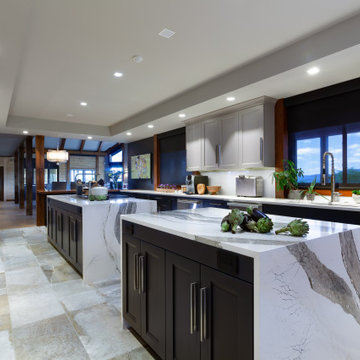
Log home kitchen remodeling project. Providing a more modern look and feel while respecting the log home architecture
Large classic kitchen in Other with a single-bowl sink, recessed-panel cabinets, grey cabinets, engineered stone countertops, white splashback, glass sheet splashback, stainless steel appliances, porcelain flooring, multiple islands, grey floors, grey worktops and a drop ceiling.
Large classic kitchen in Other with a single-bowl sink, recessed-panel cabinets, grey cabinets, engineered stone countertops, white splashback, glass sheet splashback, stainless steel appliances, porcelain flooring, multiple islands, grey floors, grey worktops and a drop ceiling.
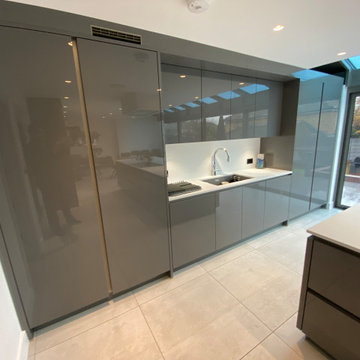
Blanco Sink with Quooker Flex tap flanked with two tall units either side to house integrated Fridge & Freezer and larder units.
Photo of a large contemporary l-shaped kitchen/diner in London with a built-in sink, flat-panel cabinets, grey cabinets, quartz worktops, white splashback, glass sheet splashback, black appliances, porcelain flooring, an island, grey floors, white worktops and a drop ceiling.
Photo of a large contemporary l-shaped kitchen/diner in London with a built-in sink, flat-panel cabinets, grey cabinets, quartz worktops, white splashback, glass sheet splashback, black appliances, porcelain flooring, an island, grey floors, white worktops and a drop ceiling.
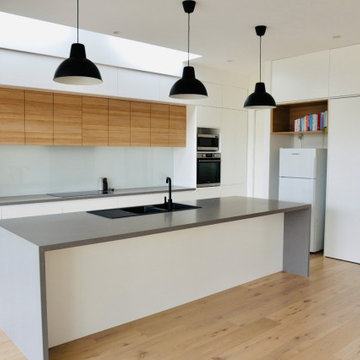
Form & Frame oversaw the Design & Project Management of this new family home kitchen. The design included lots of light, plentiful storage with a handle-free design. Caesarstone benchtops and Polytec Natural Oak feature details
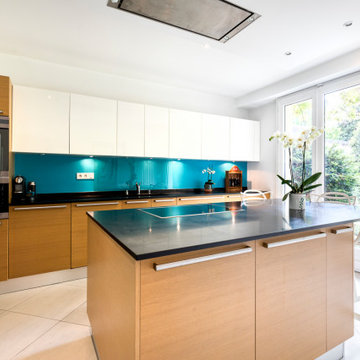
Création d'un espace ouvert, circulation fluide à RDC, délimité par des meubles dessinés sur-mesure
This is an example of an expansive contemporary galley open plan kitchen in Paris with a double-bowl sink, beaded cabinets, light wood cabinets, granite worktops, blue splashback, glass sheet splashback, stainless steel appliances, ceramic flooring, an island, grey floors, black worktops and a drop ceiling.
This is an example of an expansive contemporary galley open plan kitchen in Paris with a double-bowl sink, beaded cabinets, light wood cabinets, granite worktops, blue splashback, glass sheet splashback, stainless steel appliances, ceramic flooring, an island, grey floors, black worktops and a drop ceiling.
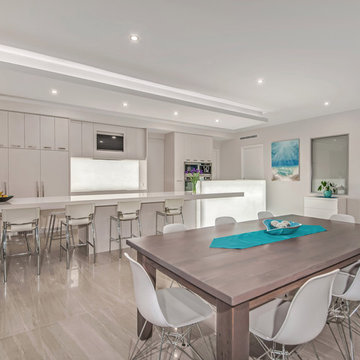
Designed for families who love to entertain, relax and socialise in style, the Promenade offers plenty of personal space for every member of the family, as well as catering for guests or inter-generational living.
The first of two luxurious master suites is downstairs, complete with two walk-in robes and spa ensuite. Four generous children’s bedrooms are grouped around their own bathroom. At the heart of the home is the huge designer kitchen, with a big stone island bench, integrated appliances and separate scullery. Seamlessly flowing from the kitchen are spacious indoor and outdoor dining and lounge areas, a family room, games room and study.
For guests or family members needing a little more privacy, there is a second master suite upstairs, along with a sitting room and a theatre with a 150-inch screen, projector and surround sound.
No expense has been spared, with high feature ceilings throughout, three powder rooms, a feature tiled fireplace in the family room, alfresco kitchen, outdoor shower, under-floor heating, storerooms, video security, garaging for three cars and more.
The Promenade is definitely worth a look! It is currently available for viewing by private inspection only, please contact Daniel Marcolina on 0419 766 658
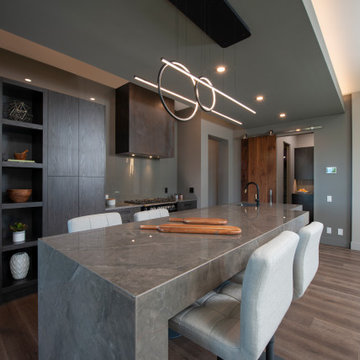
Kitchen with island seating area.
Design ideas for a contemporary galley kitchen/diner in Other with a submerged sink, flat-panel cabinets, grey cabinets, grey splashback, glass sheet splashback, integrated appliances, medium hardwood flooring, an island, grey floors, grey worktops and a drop ceiling.
Design ideas for a contemporary galley kitchen/diner in Other with a submerged sink, flat-panel cabinets, grey cabinets, grey splashback, glass sheet splashback, integrated appliances, medium hardwood flooring, an island, grey floors, grey worktops and a drop ceiling.
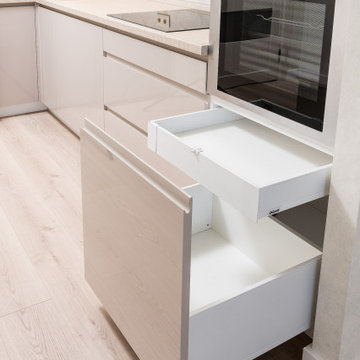
Design ideas for a medium sized contemporary l-shaped kitchen/diner in Other with a built-in sink, flat-panel cabinets, white cabinets, laminate countertops, glass sheet splashback, stainless steel appliances, laminate floors, no island, beige floors, beige worktops and a drop ceiling.
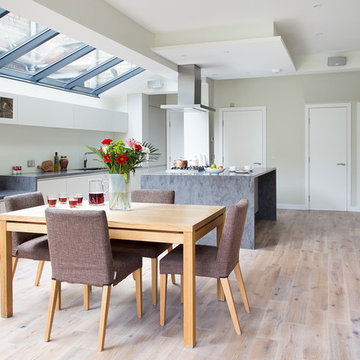
We designed and supplied all kitchen furniture for this bright and airy space, our second collaboration with H & J Architecture. What was once a small kitchen, has now been extended out into the garden for a grander space. All cabinetry has lacquered fronts in a satin finish and a lava rock Corian was used for the kitchen island and worktops. A matt glass splash-back has been used for a seamless look.
Photo credit: David Giles
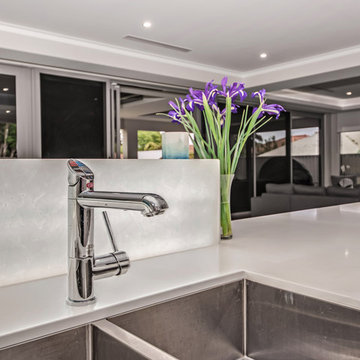
Designed for families who love to entertain, relax and socialise in style, the Promenade offers plenty of personal space for every member of the family, as well as catering for guests or inter-generational living.
The first of two luxurious master suites is downstairs, complete with two walk-in robes and spa ensuite. Four generous children’s bedrooms are grouped around their own bathroom. At the heart of the home is the huge designer kitchen, with a big stone island bench, integrated appliances and separate scullery. Seamlessly flowing from the kitchen are spacious indoor and outdoor dining and lounge areas, a family room, games room and study.
For guests or family members needing a little more privacy, there is a second master suite upstairs, along with a sitting room and a theatre with a 150-inch screen, projector and surround sound.
No expense has been spared, with high feature ceilings throughout, three powder rooms, a feature tiled fireplace in the family room, alfresco kitchen, outdoor shower, under-floor heating, storerooms, video security, garaging for three cars and more.
The Promenade is definitely worth a look! It is currently available for viewing by private inspection only, please contact Daniel Marcolina on 0419 766 658
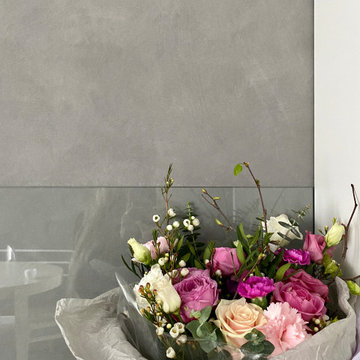
Design ideas for a contemporary single-wall kitchen/diner in Other with a submerged sink, flat-panel cabinets, white cabinets, laminate countertops, grey splashback, glass sheet splashback, black appliances, porcelain flooring, no island, grey floors, black worktops and a drop ceiling.
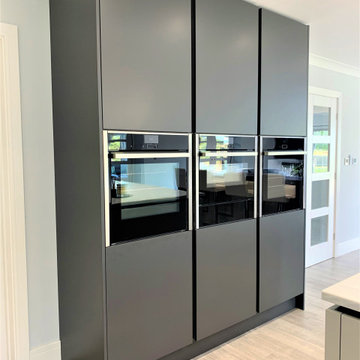
Situated within new build property on the outskirts of Northumberland; a contemporary monochromatic kitchen and dining space featuring combined breakfast bar and circular booth, perfect for entertaining or taking in views of the rural landscape.
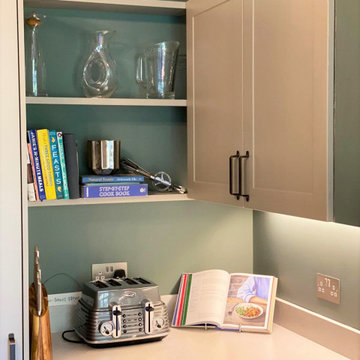
Stone Grey Shaker Style Kitchen using the neutral tones from the Pronorm Collection. Quooker Flex tap, Blanco Silgranit Sink, Capel Wine Cooler, Britannia Range Cooker, Silestone Worktop used to design a a waterfall island with low-level seating option.
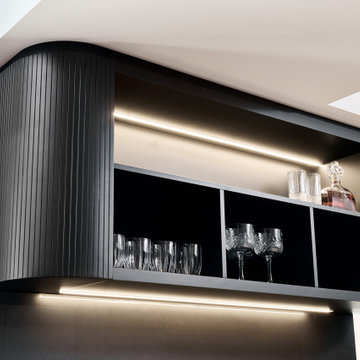
Custom designed and lacquered slatted curved ends to the overheads add texture and interest to the chalky matte cabinetry
The use of existing timber that had been used in other areas of the home, not wanting to waste the beautiful pieces, I incorporated these into the design
The kitchen needed a modern transformation, selection of chalky black slabbed doors are carefully considered whilst detailed curved slatted ends bounce natural light, concrete grey matte benches, reflective glass custom coloured back splash and solid timber details creates a beautifully modern industrial elegant interior.
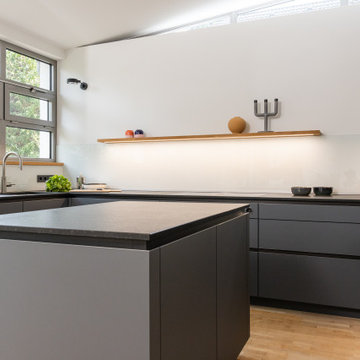
Flächenbündiges Kochfeld Bora Professional
beleuchtetes Steckbord aus Echtholz
Design ideas for a large contemporary u-shaped open plan kitchen in Frankfurt with a submerged sink, flat-panel cabinets, grey cabinets, granite worktops, white splashback, glass sheet splashback, black appliances, painted wood flooring, an island, brown floors, black worktops and a drop ceiling.
Design ideas for a large contemporary u-shaped open plan kitchen in Frankfurt with a submerged sink, flat-panel cabinets, grey cabinets, granite worktops, white splashback, glass sheet splashback, black appliances, painted wood flooring, an island, brown floors, black worktops and a drop ceiling.
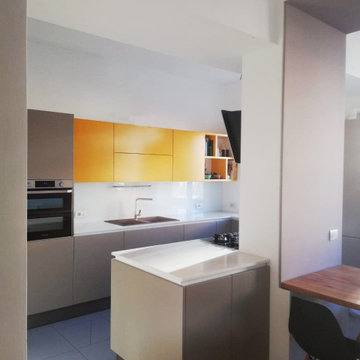
Cucina
This is an example of a large contemporary l-shaped enclosed kitchen in Other with a double-bowl sink, beaded cabinets, grey cabinets, engineered stone countertops, white splashback, glass sheet splashback, black appliances, light hardwood flooring, an island, brown floors, white worktops and a drop ceiling.
This is an example of a large contemporary l-shaped enclosed kitchen in Other with a double-bowl sink, beaded cabinets, grey cabinets, engineered stone countertops, white splashback, glass sheet splashback, black appliances, light hardwood flooring, an island, brown floors, white worktops and a drop ceiling.
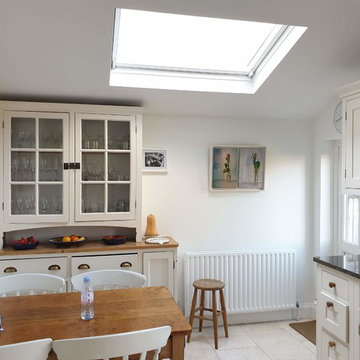
Kitchen units and floor all fully masked, worktop protected. Walls, ceiling, and woodwork received full dustless sanding with filling and more sanding too. Painting and Decorating were done by brush and roll. All surface was at least painted in 3 topcoats.
Kitchen with Glass Sheet Splashback and a Drop Ceiling Ideas and Designs
5