Kitchen with Glass Sheet Splashback and a Drop Ceiling Ideas and Designs
Refine by:
Budget
Sort by:Popular Today
101 - 120 of 380 photos
Item 1 of 3
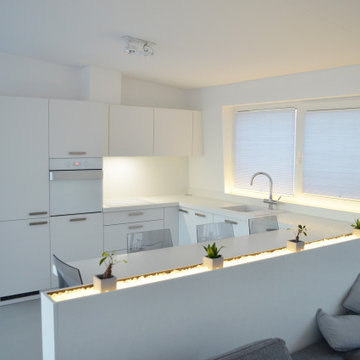
This is an example of a small u-shaped open plan kitchen with a built-in sink, white cabinets, composite countertops, white splashback, glass sheet splashback, integrated appliances, concrete flooring, grey floors, white worktops and a drop ceiling.

Custom designed and lacquered slatted curved ends to the overheads add texture and interest to the chalky matte cabinetry
The use of existing timber that had been used in other areas of the home, not wanting to waste the beautiful pieces, I incorporated these into the design
The kitchen needed a modern transformation, selection of chalky black slabbed doors are carefully considered whilst detailed curved slatted ends bounce natural light, concrete grey matte benches, reflective glass custom coloured back splash and solid timber details creates a beautifully modern industrial elegant interior.
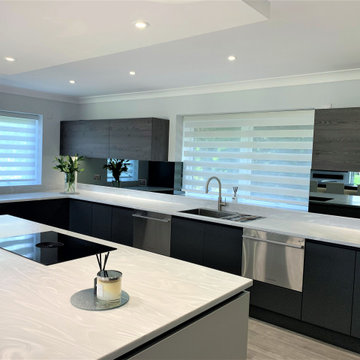
Situated within new build property on the outskirts of Northumberland; a contemporary monochromatic kitchen and dining space featuring combined breakfast bar and circular booth, perfect for entertaining or taking in views of the rural landscape.
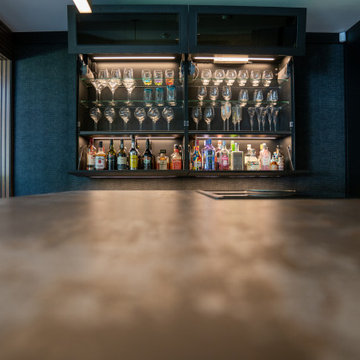
One of our best projects, we were fully invoiced in the ground floor renovation of this amazing space. with so many features (including hidden ones), with an floating in/out bar area with double integrated wine coolers.
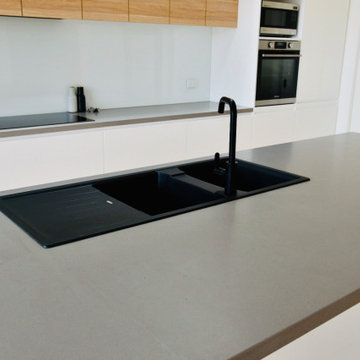
Form & Frame oversaw the Design & Project Management of this new family home kitchen. The design included lots of light, plentiful storage with a handle-free design. Caesarstone benchtops and Polytec Natural Oak feature details
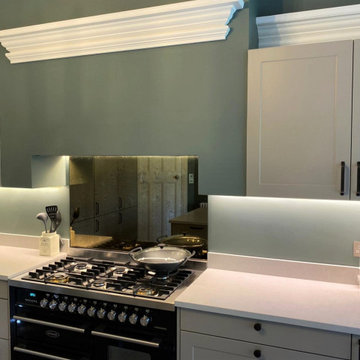
Stone Grey Shaker Style Kitchen using the neutral tones from the Pronorm Collection. Quooker Flex tap, Blanco Silgranit Sink, Capel Wine Cooler, Britannia Range Cooker, Silestone Worktop used to design a a waterfall island with low-level seating option.
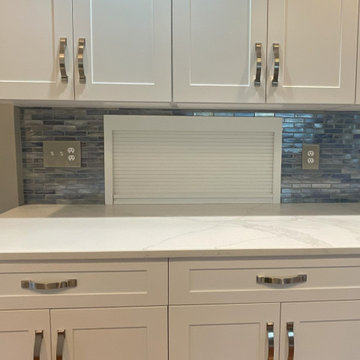
Showplace EVO Pendleton Kitchen in White II
Cabinetry: Showplace EVO
Style: Pendleton 275
Finish: White II
Countertop: (Redemption Stone Craft) Cristall Quartz
Sink: Blanco single bowl in Truffle
Tile: Customer’s Own
Hardware: (Hardware Resources) Mirada Strap Cabinet Pull in Satin Nickel
Contractors: Paul Casron and Erik Bradley
Designers: Andrea Yeip and Danielle Malecki
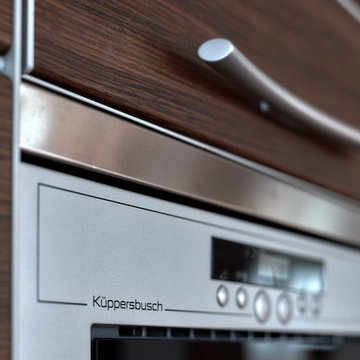
Фотосъемка квартиры для продажи
Design ideas for an eclectic single-wall kitchen/diner in Moscow with a submerged sink, flat-panel cabinets, composite countertops, white splashback, glass sheet splashback, stainless steel appliances, dark hardwood flooring, no island, brown floors, white worktops, a drop ceiling and a feature wall.
Design ideas for an eclectic single-wall kitchen/diner in Moscow with a submerged sink, flat-panel cabinets, composite countertops, white splashback, glass sheet splashback, stainless steel appliances, dark hardwood flooring, no island, brown floors, white worktops, a drop ceiling and a feature wall.
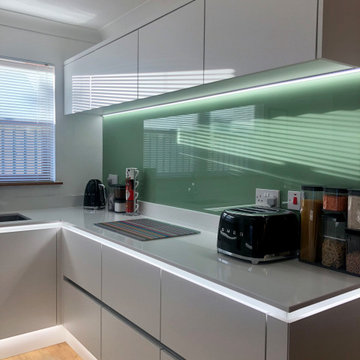
Absolutely delighted with the completion of this recent kitchen. This rennovation involved Matte white true handleless doors with White Quartz worktops.
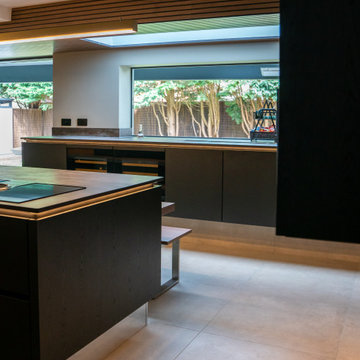
One of our best projects, we were fully invoiced in the ground floor renovation of this amazing space. with so many features (including hidden ones), with an floating in/out bar area with double integrated wine coolers.
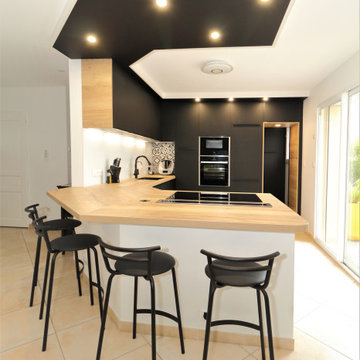
Cette semaine, je vous présente un nouveau projet finalisé.
Une cuisine spacieuse, à la fois élégante et conviviale : la cuisine de M.& Mme B.
Mes clients ont choisi un cocktail harmonieux de bois, de blanc et de noir, sublimé par des éclairages intégrés au plafond ainsi que dans tous les meubles bas.
De nombreux coulissants ont été installés pour gagner un maximum d’espace.
Toujours dans cette recherche d'ergonomie et de design, la hotte traditionnelle a fait place à une hotte de plan de travail extractible efficace et discrète.
Mes clients sont ravis de cette métamorphose et peuvent à présent profiter de ce nouvel espace de vie.
Si vous aussi vous souhaitez transformer votre cuisine en cuisine de rêve, contactez-moi dès maintenant.
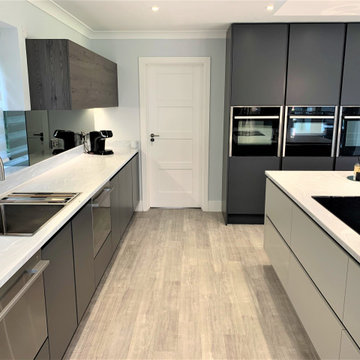
Situated within new build property on the outskirts of Northumberland; a contemporary monochromatic kitchen and dining space featuring combined breakfast bar and circular booth, perfect for entertaining or taking in views of the rural landscape.
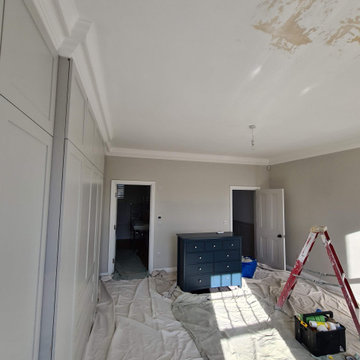
After water damage repair work across 2 floors - water damage to the ceilings and walls - was carried out with rooms fully protected, specialist trade product used and bespoke hand painting finish with Mi Decor air filtration units in places.
https://midecor.co.uk/water-damage-painting-service/
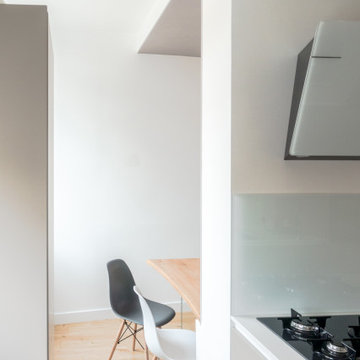
Cucina
Design ideas for a large contemporary l-shaped enclosed kitchen in Other with a double-bowl sink, beaded cabinets, grey cabinets, engineered stone countertops, white splashback, glass sheet splashback, black appliances, light hardwood flooring, an island, brown floors, white worktops and a drop ceiling.
Design ideas for a large contemporary l-shaped enclosed kitchen in Other with a double-bowl sink, beaded cabinets, grey cabinets, engineered stone countertops, white splashback, glass sheet splashback, black appliances, light hardwood flooring, an island, brown floors, white worktops and a drop ceiling.
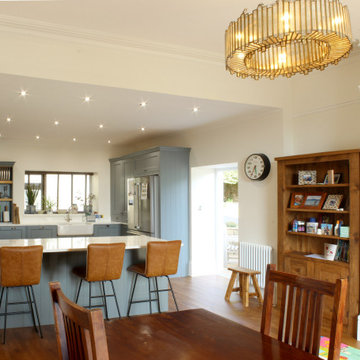
Photo of a traditional u-shaped open plan kitchen in Devon with a belfast sink, shaker cabinets, blue cabinets, quartz worktops, blue splashback, glass sheet splashback, stainless steel appliances, a breakfast bar, brown floors, white worktops, a drop ceiling and feature lighting.
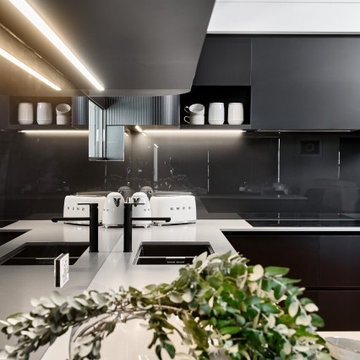
Custom designed and lacquered slatted curved ends to the overheads add texture and interest to the chalky matte cabinetry
The use of existing timber that had been used in other areas of the home, not wanting to waste the beautiful pieces, I incorporated these into the design
The kitchen needed a modern transformation, selection of chalky black slabbed doors are carefully considered whilst detailed curved slatted ends bounce natural light, concrete grey matte benches, reflective glass custom coloured back splash and solid timber details creates a beautifully modern industrial elegant interior.
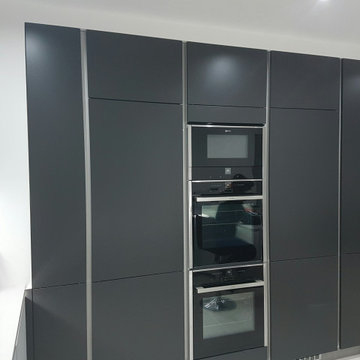
Bank of Appliance Tower looks particularly nice Boxed In.
Design ideas for an expansive modern u-shaped open plan kitchen in Hertfordshire with a submerged sink, flat-panel cabinets, grey cabinets, quartz worktops, grey splashback, glass sheet splashback, black appliances, porcelain flooring, grey floors, grey worktops and a drop ceiling.
Design ideas for an expansive modern u-shaped open plan kitchen in Hertfordshire with a submerged sink, flat-panel cabinets, grey cabinets, quartz worktops, grey splashback, glass sheet splashback, black appliances, porcelain flooring, grey floors, grey worktops and a drop ceiling.
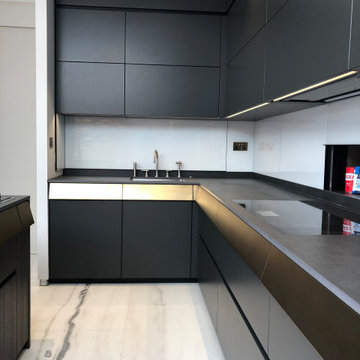
We following all the phase from the initial sketch to the installation.
The kitchen has been design in London and manufactured in Italy.
Materials:
Wood veneer,
Wood lacquered
Metal.
Glass.
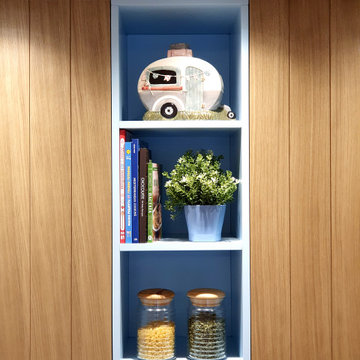
This is an example of a small contemporary single-wall open plan kitchen in Other with a built-in sink, flat-panel cabinets, grey cabinets, engineered stone countertops, grey splashback, glass sheet splashback, white appliances, light hardwood flooring, beige floors, grey worktops and a drop ceiling.
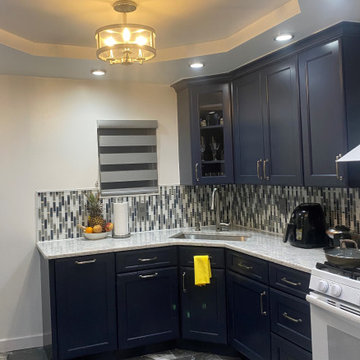
Photo of a traditional l-shaped kitchen in New York with a submerged sink, recessed-panel cabinets, blue cabinets, engineered stone countertops, multi-coloured splashback, glass sheet splashback, white appliances, porcelain flooring, no island, multi-coloured floors, multicoloured worktops and a drop ceiling.
Kitchen with Glass Sheet Splashback and a Drop Ceiling Ideas and Designs
6