Kitchen with Glass Sheet Splashback and a Drop Ceiling Ideas and Designs
Refine by:
Budget
Sort by:Popular Today
21 - 40 of 380 photos
Item 1 of 3

Mise en place d'un faux plafond pour délimiter l'ancienne cuisine.
Choix d'une cuisine linéaire Veneta Cucine pour un rendu lisse et lumineux: portes sans poignées laquées blanc, plan de travail et évier en quartz blanc, crédence en verre blanc. Uniformisation du carrelage de la cuisine qui accueille le nouveau chauffage au sol de la véranda.
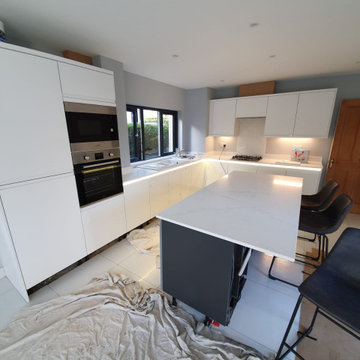
This job was a kitchen living dining area comprising of a complete refurbishment of two separate rooms. After knocking through the dividing wall, we replastered and repainted each wall and ceiling, and rewired the room to install recessed downlights. The floor was lifted and retiled, and the area replumbed to install the kitchen which includes new cabinets, a brand new island unit, bottle cooler, and gas hob and oven. The entire area now benefits from natural light from the 180 degree wrap around windows in the living area. All electrical and plumbing work was carried out by our in house multi-skilled team.
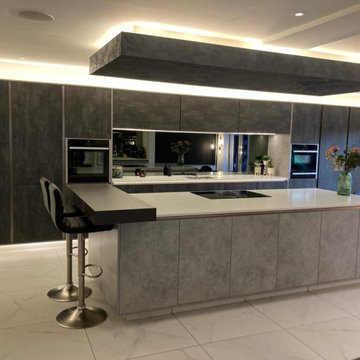
This modern true handle-less kitchen has recently been completed in Kirkcaldy, Fife.
Photo of a large contemporary single-wall kitchen/diner in Edinburgh with a submerged sink, glass-front cabinets, grey cabinets, quartz worktops, grey splashback, glass sheet splashback, stainless steel appliances, marble flooring, an island, white floors, white worktops and a drop ceiling.
Photo of a large contemporary single-wall kitchen/diner in Edinburgh with a submerged sink, glass-front cabinets, grey cabinets, quartz worktops, grey splashback, glass sheet splashback, stainless steel appliances, marble flooring, an island, white floors, white worktops and a drop ceiling.
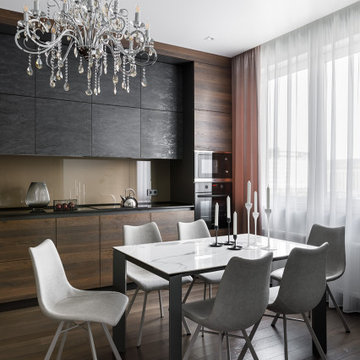
Архитектор-дизайнер: Ирина Килина
Дизайнер: Екатерина Дудкина
This is an example of a contemporary single-wall kitchen/diner in Saint Petersburg with a submerged sink, flat-panel cabinets, dark wood cabinets, engineered stone countertops, beige splashback, glass sheet splashback, black appliances, medium hardwood flooring, no island, brown floors, black worktops and a drop ceiling.
This is an example of a contemporary single-wall kitchen/diner in Saint Petersburg with a submerged sink, flat-panel cabinets, dark wood cabinets, engineered stone countertops, beige splashback, glass sheet splashback, black appliances, medium hardwood flooring, no island, brown floors, black worktops and a drop ceiling.
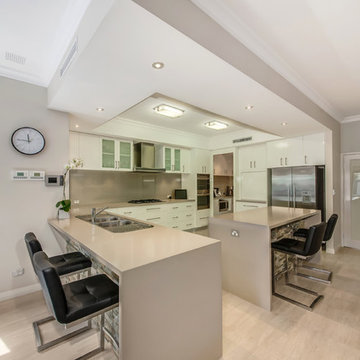
Showcasing the level of craftsmanship synonymous with Atrium Homes, this narrow lot design is suitable for blocks with a 10m wide frontage. Cleverly designed to maximise space, the home features four bedrooms, kitchen, meals, dining, home theatre, upstairs living area and three bathrooms.
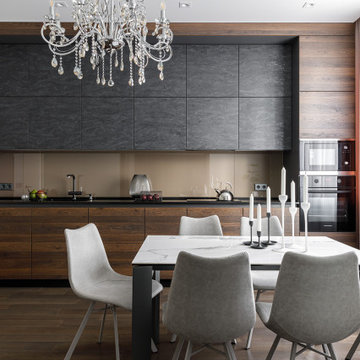
This is an example of a medium sized contemporary single-wall kitchen/diner in Saint Petersburg with a submerged sink, flat-panel cabinets, medium wood cabinets, engineered stone countertops, brown splashback, glass sheet splashback, black appliances, medium hardwood flooring, no island, brown floors, black worktops and a drop ceiling.
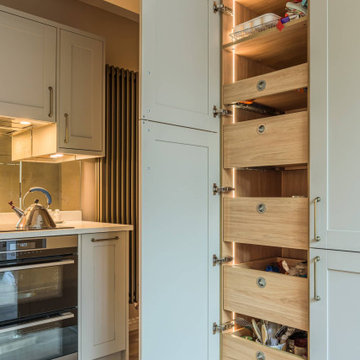
Our client's primary objective was to create a harmonious fusion between her kitchen, utility, and garden room. By opening up the space, she envisioned a seamless flow that unites these areas, making the kitchen the heart of her home. While she wanted to retain classic elements, her desire for a contemporary touch made this project even more exciting. Our mission was to make her vision a reality, ensuring she has a space she can enjoy for years to come.
To achieve the perfect balance of classic and contemporary, we chose Masterclass's Somerton Farringdon Grey furniture range. Coupled with PH1083 Antique Bronze handles, the range brings timeless appeal to the kitchen.
We opted for Quartz worktops in the serene shade of Cimstone Lapland, ensuring the space is both bright and airy. These worktops not only look stunning but also offer durability and functionality, ideal for keen home cooks.
A kitchen is only as good as its appliances and only the best was good enough for this kitchen. We proudly feature appliances from renowned brands, including AEG, Bosch, Zanussi, and Caple, ensuring seamless performance and convenience for our client’s culinary endeavours. The sink and tap from Blanco complement the overall design, adding a touch of elegance to the space.
We are proud to have been a part of this transformative journey, creating a kitchen that truly reflects our client's personality and style. If you're ready to turn your kitchen dreams into reality, visit us today at The Kitchen Store and let our team help you craft a space to be proud of.
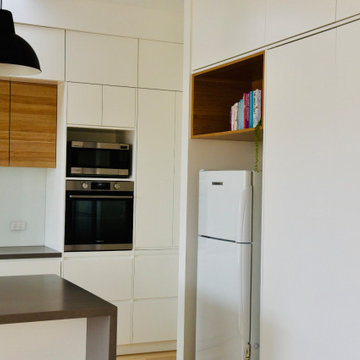
Form & Frame oversaw the Design & Project Management of this new family home kitchen. The design included lots of light, plentiful storage with a handle-free design. Caesarstone benchtops and Polytec Natural Oak feature details
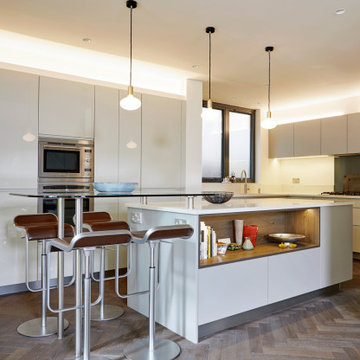
Inspiration for a large contemporary l-shaped open plan kitchen in London with a built-in sink, flat-panel cabinets, grey cabinets, granite worktops, grey splashback, glass sheet splashback, stainless steel appliances, dark hardwood flooring, an island, brown floors, multicoloured worktops and a drop ceiling.
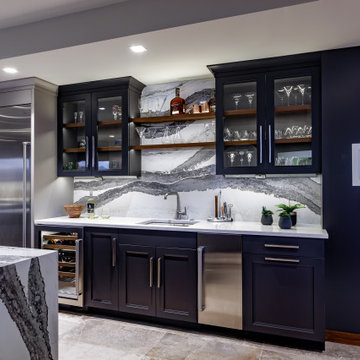
Log home kitchen remodeling project. Providing a more modern look and feel while respecting the log home architecture
Inspiration for a large classic kitchen in Other with a single-bowl sink, recessed-panel cabinets, grey cabinets, engineered stone countertops, white splashback, glass sheet splashback, stainless steel appliances, porcelain flooring, multiple islands, grey floors, grey worktops and a drop ceiling.
Inspiration for a large classic kitchen in Other with a single-bowl sink, recessed-panel cabinets, grey cabinets, engineered stone countertops, white splashback, glass sheet splashback, stainless steel appliances, porcelain flooring, multiple islands, grey floors, grey worktops and a drop ceiling.
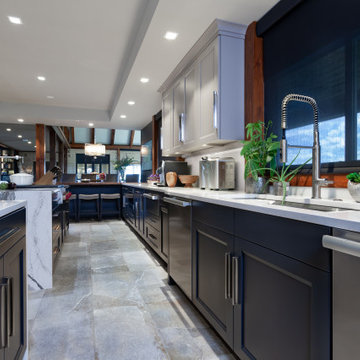
Log home kitchen remodeling project. Providing a more modern look and feel while respecting the log home architecture
Large traditional kitchen in Other with a single-bowl sink, recessed-panel cabinets, grey cabinets, engineered stone countertops, white splashback, glass sheet splashback, stainless steel appliances, porcelain flooring, multiple islands, grey floors, grey worktops and a drop ceiling.
Large traditional kitchen in Other with a single-bowl sink, recessed-panel cabinets, grey cabinets, engineered stone countertops, white splashback, glass sheet splashback, stainless steel appliances, porcelain flooring, multiple islands, grey floors, grey worktops and a drop ceiling.
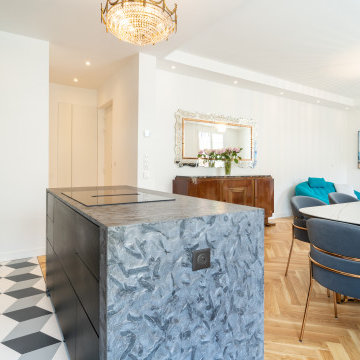
Cuisine ouverte, implantation parallèle. Ilot central en granit noir du Brésil, Matrix.
Crédence miroir soulignée par un éclairage de leds.Au sol, carrelage en damier. Lustre à pampilles qui rappelle le passé.
Plafond finition soffite.
Table ovale dans l'espace salle-à-manger entourée de sièges de salle-à-manger de type sièges de salon.
Meuble de salle-à-manger de famille ainsi que le miroir rectangulaire agrémenté façon feston.
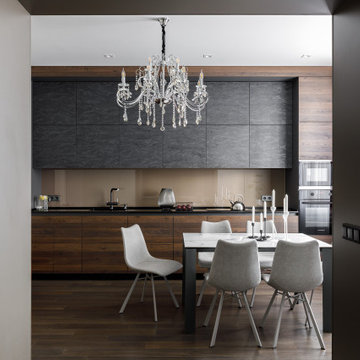
Архитектор-дизайнер: Ирина Килина
Дизайнер: Екатерина Дудкина
Design ideas for a contemporary single-wall kitchen/diner in Saint Petersburg with a submerged sink, flat-panel cabinets, dark wood cabinets, engineered stone countertops, beige splashback, glass sheet splashback, black appliances, medium hardwood flooring, no island, brown floors, black worktops and a drop ceiling.
Design ideas for a contemporary single-wall kitchen/diner in Saint Petersburg with a submerged sink, flat-panel cabinets, dark wood cabinets, engineered stone countertops, beige splashback, glass sheet splashback, black appliances, medium hardwood flooring, no island, brown floors, black worktops and a drop ceiling.
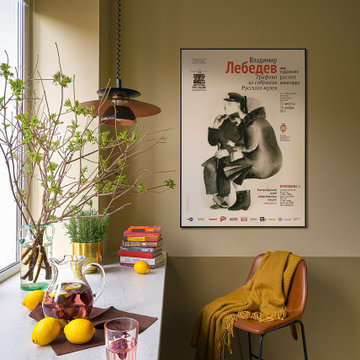
Cтул — Pranzo; светильник — Eglo; аксессуары и посуда из H&M Home и IKEA; кувшины — Full House; на стене, покрашенной краской Derufa, афиша с выставки работ Владимира Лебедева в Екатеринбургском музее изобразительных искусств.

We following all the phase from the initial sketch to the installation.
The kitchen has been design in London and manufactured in Italy.
Materials:
Wood veneer,
Wood lacquered
Metal.
Glass.
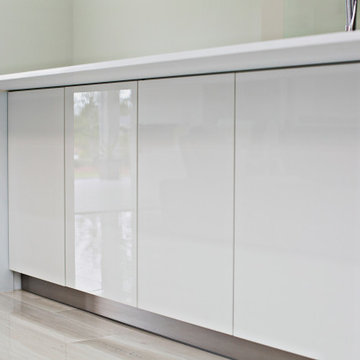
Project Number: M1165
Design/Manufacturer/Installer: Marquis Fine Cabinetry
Collection: Milano
Finishes: Palissandro Grigio, Bianco Lucido
Features: Floating Vanity, Adjustable Legs/Soft Close (Standard), Turkish Linen Lined Drawers
Cabinet/Drawer Extra Options: Maple Peg System, Maple Cutlery Tray Insert, Maple Utensil Tray Insert, Stainless Steel GOLA Handleless System, Stainless Steel Toe-Kick
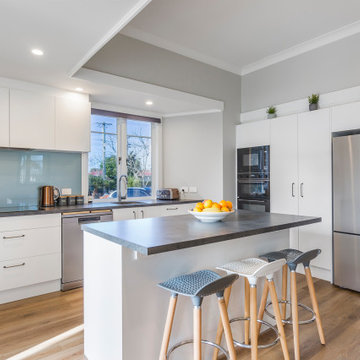
Our customers were wanting to modernise and lighten up their home when they contacted us. Their old kitchen was very closed in and dark, it didn't flow well with a wrap around upstanding bench top, and was in need of a real makeover! Our talented designer Rowena created a welcoming kitchen for the family that flows well with the living areas of the home. It's a social space where multiple people can easily work at the same time, and enjoy each other's company. The kitchen is beautiful and practical, and the island gives the kitchen plenty of bench space. The new design floods the kitchen with natural light and really makes it feel like the heart of the home.
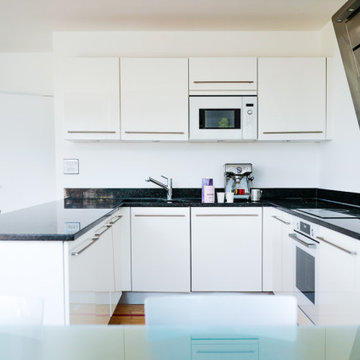
Remodel of London penthouse on the Royal Arsenal Riverside, Greenwich. Reclaimed wood floors from an old school gymnasium
Inspiration for a small contemporary u-shaped open plan kitchen in London with a built-in sink, flat-panel cabinets, white cabinets, granite worktops, grey splashback, glass sheet splashback, white appliances, light hardwood flooring, no island, multi-coloured floors, black worktops and a drop ceiling.
Inspiration for a small contemporary u-shaped open plan kitchen in London with a built-in sink, flat-panel cabinets, white cabinets, granite worktops, grey splashback, glass sheet splashback, white appliances, light hardwood flooring, no island, multi-coloured floors, black worktops and a drop ceiling.
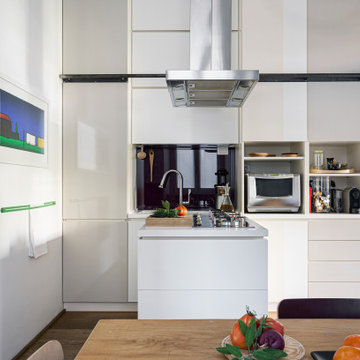
La cucina affaccia sull'ingresso della casa con una penisola con fuochi in linea della Smeg. Cappa in acciaio sospesa. Pannellatura della cucina in laminato multicolore. Soppalco sopra ingresso con letto ospiti. Scaletta vintage di accesso al soppalco. Piano del top e lavabi in corian. Paraspruzzi in vetro retro-verniciato.
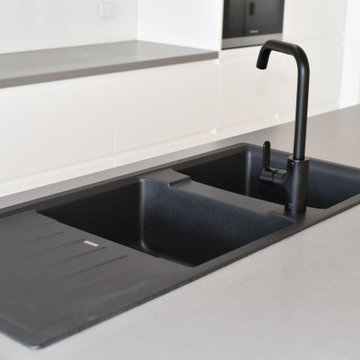
Form & Frame oversaw the Design & Project Management of this new family home kitchen. The design included lots of light, plentiful storage with a handle-free design. Caesarstone benchtops and Polytec Natural Oak feature details
Kitchen with Glass Sheet Splashback and a Drop Ceiling Ideas and Designs
2