Kitchen with Glass Sheet Splashback and a Drop Ceiling Ideas and Designs
Refine by:
Budget
Sort by:Popular Today
141 - 160 of 380 photos
Item 1 of 3
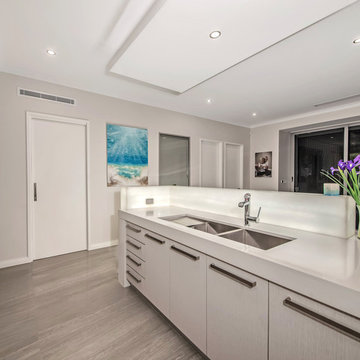
Designed for families who love to entertain, relax and socialise in style, the Promenade offers plenty of personal space for every member of the family, as well as catering for guests or inter-generational living.
The first of two luxurious master suites is downstairs, complete with two walk-in robes and spa ensuite. Four generous children’s bedrooms are grouped around their own bathroom. At the heart of the home is the huge designer kitchen, with a big stone island bench, integrated appliances and separate scullery. Seamlessly flowing from the kitchen are spacious indoor and outdoor dining and lounge areas, a family room, games room and study.
For guests or family members needing a little more privacy, there is a second master suite upstairs, along with a sitting room and a theatre with a 150-inch screen, projector and surround sound.
No expense has been spared, with high feature ceilings throughout, three powder rooms, a feature tiled fireplace in the family room, alfresco kitchen, outdoor shower, under-floor heating, storerooms, video security, garaging for three cars and more.
The Promenade is definitely worth a look! It is currently available for viewing by private inspection only, please contact Daniel Marcolina on 0419 766 658
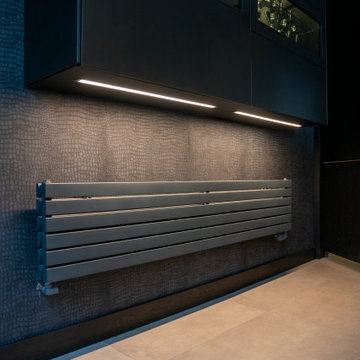
One of our best projects, we were fully invoiced in the ground floor renovation of this amazing space. with so many features (including hidden ones), with an floating in/out bar area with double integrated wine coolers.
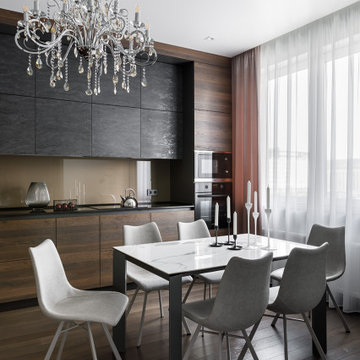
Design ideas for a medium sized contemporary single-wall kitchen/diner in Saint Petersburg with a submerged sink, flat-panel cabinets, medium wood cabinets, engineered stone countertops, brown splashback, glass sheet splashback, black appliances, medium hardwood flooring, no island, brown floors, black worktops and a drop ceiling.
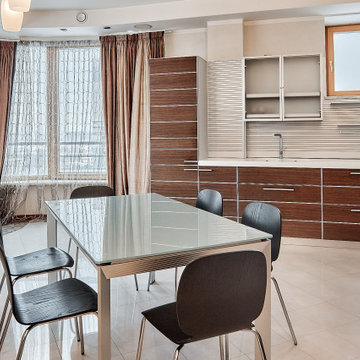
Фотосъемка квартиры для продажи
This is an example of an eclectic single-wall kitchen/diner in Moscow with a submerged sink, flat-panel cabinets, composite countertops, white splashback, glass sheet splashback, stainless steel appliances, dark hardwood flooring, no island, brown floors, white worktops, a drop ceiling and a feature wall.
This is an example of an eclectic single-wall kitchen/diner in Moscow with a submerged sink, flat-panel cabinets, composite countertops, white splashback, glass sheet splashback, stainless steel appliances, dark hardwood flooring, no island, brown floors, white worktops, a drop ceiling and a feature wall.
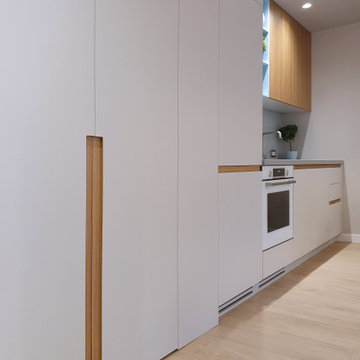
Design ideas for a small contemporary single-wall open plan kitchen in Other with a built-in sink, flat-panel cabinets, grey cabinets, engineered stone countertops, grey splashback, glass sheet splashback, white appliances, light hardwood flooring, beige floors, grey worktops and a drop ceiling.
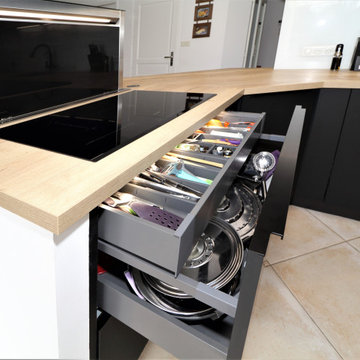
Cette semaine, je vous présente un nouveau projet finalisé.
Une cuisine spacieuse, à la fois élégante et conviviale : la cuisine de M.& Mme B.
Mes clients ont choisi un cocktail harmonieux de bois, de blanc et de noir, sublimé par des éclairages intégrés au plafond ainsi que dans tous les meubles bas.
De nombreux coulissants ont été installés pour gagner un maximum d’espace.
Toujours dans cette recherche d'ergonomie et de design, la hotte traditionnelle a fait place à une hotte de plan de travail extractible efficace et discrète.
Mes clients sont ravis de cette métamorphose et peuvent à présent profiter de ce nouvel espace de vie.
Si vous aussi vous souhaitez transformer votre cuisine en cuisine de rêve, contactez-moi dès maintenant.
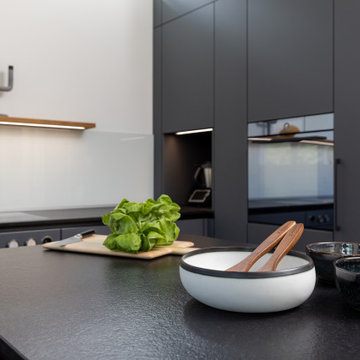
Granit ist ein wunderbares Material für eine Arbeitsplatte. Er ist unempfindlich bei Hitze und Belastung und bekommt keine Flecken von Kurkume, Rotwein und co.
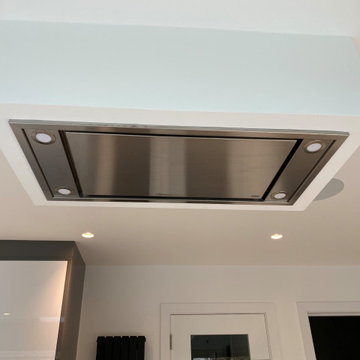
This is an example of a large contemporary l-shaped kitchen/diner in London with a built-in sink, flat-panel cabinets, grey cabinets, quartz worktops, white splashback, glass sheet splashback, black appliances, porcelain flooring, an island, grey floors, white worktops and a drop ceiling.
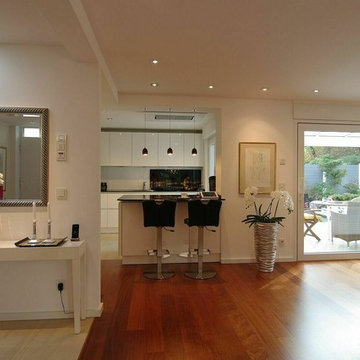
Duisburg-Rahm, neue Wohnküche mit Bar.
Photo of a large contemporary l-shaped kitchen/diner in Dusseldorf with a single-bowl sink, flat-panel cabinets, white cabinets, granite worktops, white splashback, glass sheet splashback, white appliances, painted wood flooring, a breakfast bar, red floors, black worktops and a drop ceiling.
Photo of a large contemporary l-shaped kitchen/diner in Dusseldorf with a single-bowl sink, flat-panel cabinets, white cabinets, granite worktops, white splashback, glass sheet splashback, white appliances, painted wood flooring, a breakfast bar, red floors, black worktops and a drop ceiling.
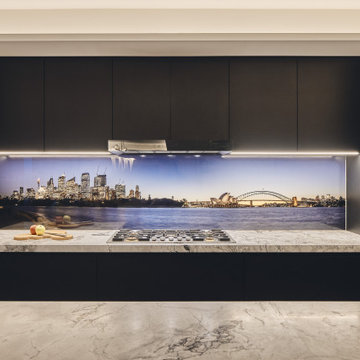
Galley open plan kitchen in Sydney with black cabinets, marble worktops, glass sheet splashback, light hardwood flooring, an island, beige floors, white worktops and a drop ceiling.
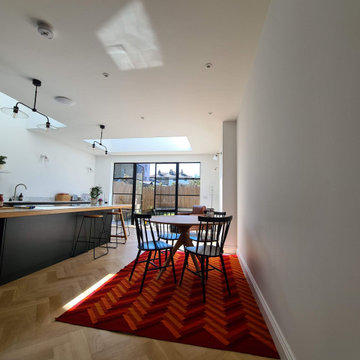
After water damage repair work across 2 floors - water damage to the ceilings and walls - was carried out with rooms fully protected, specialist trade product used and bespoke hand painting finish with Mi Decor air filtration units in places.
https://midecor.co.uk/water-damage-painting-service/
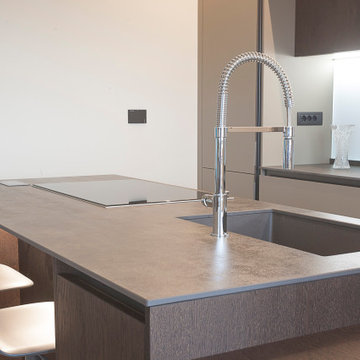
A destra è possibile visionare La cucina ad isola con illuminazione a led indiretta e due sgabelli moderni. E' possibile vedere anche la cappa a scomparsa incastonata nel controsoffitto in cartongesso illuminato da tripli faretti a loed ad incasso. Tocco di prestigio la parete paraschizzi in vetro bianco retroilluminato e la doppia sequenza di pensili sospesi a due profondità per utlizzara al massimo la capienza contenitiva disponibile. Sull'isola il focus è rappresentato dal piano ad induzione abbinato al grande lavello integrato con miscelatore professionale.
Una parete tv totalmente sospesa ma dotata di ampi spazi contenitivi. Al centro viene posizionato un tv Oled 4k da 55 Pollici. Il legno colo bruno venato viene contrapposto alla tinta Petrolio in modo da creare vivacità in un ambiente dai toni neutri. Le ampie sedute in cuoio pregiato color Grigio Tabacco, abbinate al grande divano in cuoio, creano una zona relax versatile e modulare adatta ad ospitare più persone. In alto è possibile visionare le velette a luce indiretta dimmerabili e le bocchette del sistema di climatizzazione canalizzato.
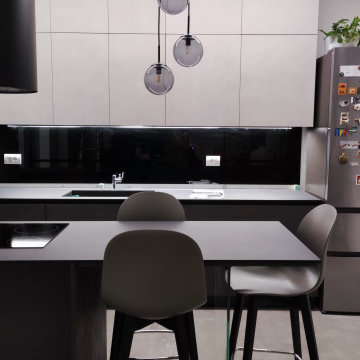
Photo of a large industrial grey and white galley kitchen/diner in Bologna with a built-in sink, flat-panel cabinets, grey cabinets, laminate countertops, black splashback, glass sheet splashback, porcelain flooring, a breakfast bar, grey floors, grey worktops and a drop ceiling.
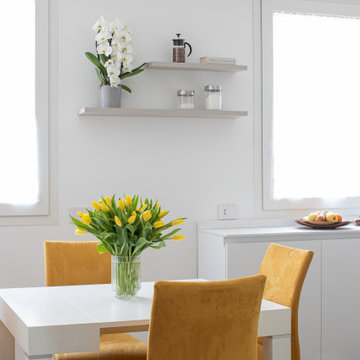
Medium sized modern l-shaped open plan kitchen in Milan with a submerged sink, flat-panel cabinets, white cabinets, composite countertops, white splashback, glass sheet splashback, black appliances, porcelain flooring, no island, brown floors, white worktops and a drop ceiling.
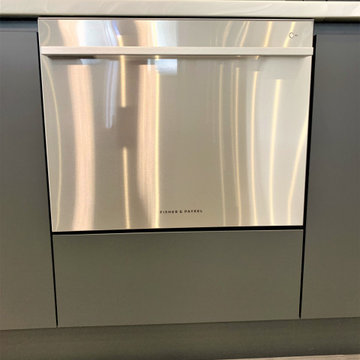
Situated within new build property on the outskirts of Northumberland; a contemporary monochromatic kitchen and dining space featuring combined breakfast bar and circular booth, perfect for entertaining or taking in views of the rural landscape.
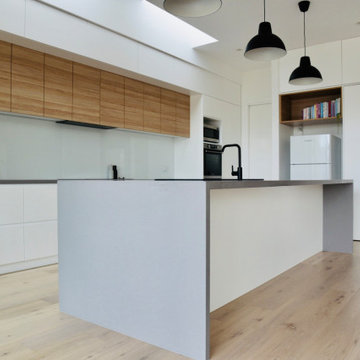
Form & Frame oversaw the Design & Project Management of this new family home kitchen. The design included lots of light, plentiful storage with a handle-free design. Caesarstone benchtops and Polytec Natural Oak feature details
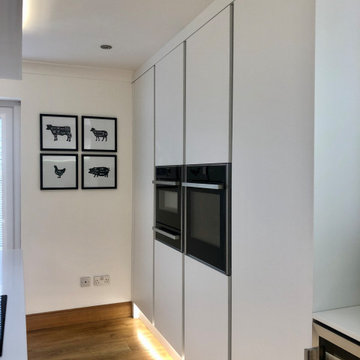
Absolutely delighted with the completion of this recent kitchen. This rennovation involved Matte white true handleless doors with White Quartz worktops.
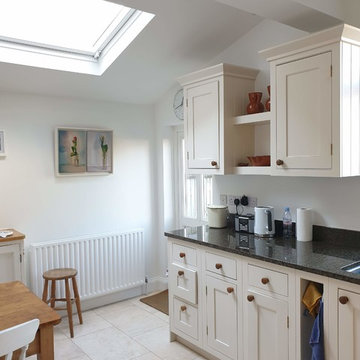
Kitchen units and floor all fully masked, worktop protected. Walls, ceiling, and woodwork received full dustless sanding with filling and more sanding too. Painting and Decorating were done by brush and roll. All surface was at least painted in 3 topcoats.
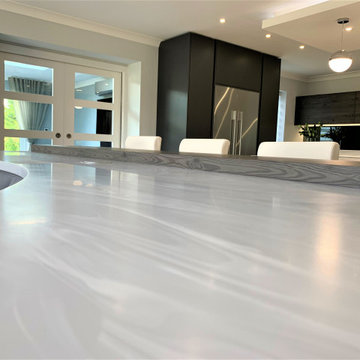
Situated within new build property on the outskirts of Northumberland; a contemporary monochromatic kitchen and dining space featuring combined breakfast bar and circular booth, perfect for entertaining or taking in views of the rural landscape.
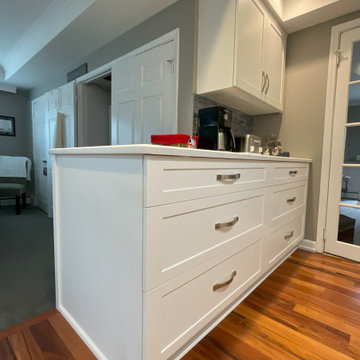
Showplace EVO Pendleton Kitchen in White II
Cabinetry: Showplace EVO
Style: Pendleton 275
Finish: White II
Countertop: (Redemption Stone Craft) Cristall Quartz
Sink: Blanco single bowl in Truffle
Tile: Customer’s Own
Hardware: (Hardware Resources) Mirada Strap Cabinet Pull in Satin Nickel
Contractors: Paul Casron and Erik Bradley
Designers: Andrea Yeip and Danielle Malecki
Kitchen with Glass Sheet Splashback and a Drop Ceiling Ideas and Designs
8