Kitchen with Granite Worktops and Concrete Flooring Ideas and Designs
Refine by:
Budget
Sort by:Popular Today
41 - 60 of 3,176 photos
Item 1 of 3
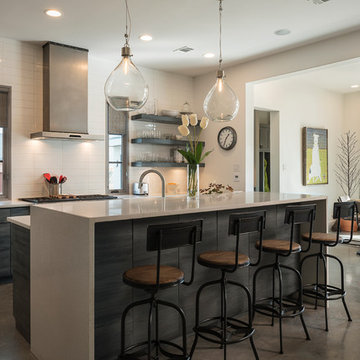
Focus Photography
Photo of a large contemporary galley kitchen/diner in Dallas with an island, white splashback, shaker cabinets, grey cabinets, granite worktops, ceramic splashback, stainless steel appliances and concrete flooring.
Photo of a large contemporary galley kitchen/diner in Dallas with an island, white splashback, shaker cabinets, grey cabinets, granite worktops, ceramic splashback, stainless steel appliances and concrete flooring.
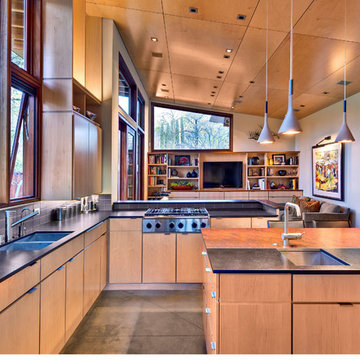
Butterfly Ranch by Faulkner Architects
Interiors by Hills & Grant
Vance Fox photography
This is an example of a modern u-shaped open plan kitchen in San Francisco with a double-bowl sink, flat-panel cabinets, light wood cabinets, granite worktops, grey splashback, stainless steel appliances, concrete flooring and an island.
This is an example of a modern u-shaped open plan kitchen in San Francisco with a double-bowl sink, flat-panel cabinets, light wood cabinets, granite worktops, grey splashback, stainless steel appliances, concrete flooring and an island.
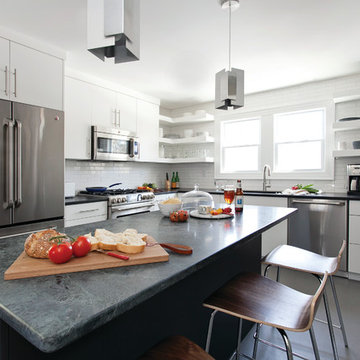
Door Style: Adriatic, Satin White and Shark
Designer: Lorey Cavanaugh, Kitchen and Bath Design and Construction
Photographer: Chrissy Racho
Inspiration for a large contemporary u-shaped kitchen/diner in Bridgeport with white cabinets, white splashback, stainless steel appliances, an island, a submerged sink, flat-panel cabinets, granite worktops, ceramic splashback, concrete flooring and grey floors.
Inspiration for a large contemporary u-shaped kitchen/diner in Bridgeport with white cabinets, white splashback, stainless steel appliances, an island, a submerged sink, flat-panel cabinets, granite worktops, ceramic splashback, concrete flooring and grey floors.
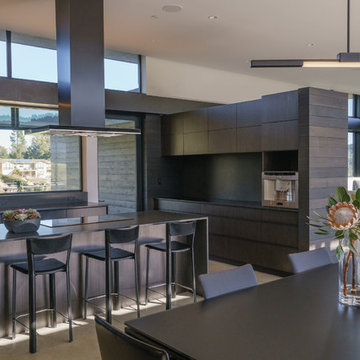
Custom cabinetry with black honed black granite counters and backsplash, black clad hood
Large contemporary u-shaped kitchen/diner in San Francisco with a submerged sink, flat-panel cabinets, dark wood cabinets, granite worktops, black splashback, stone slab splashback, integrated appliances, concrete flooring, an island and black worktops.
Large contemporary u-shaped kitchen/diner in San Francisco with a submerged sink, flat-panel cabinets, dark wood cabinets, granite worktops, black splashback, stone slab splashback, integrated appliances, concrete flooring, an island and black worktops.
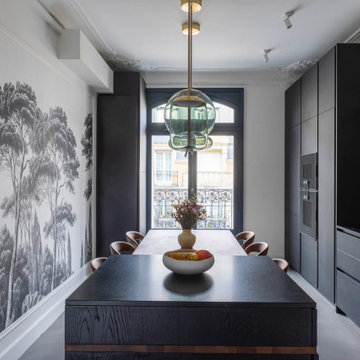
Dans ce très bel appartement haussmannien, nous avons collaboré avec l’architecte Diane de Sedouy pour imaginer une cuisine élégante, originale et fonctionnelle. Les façades sont en Fénix Noir, un matériau mat très résistant au toucher soyeux, et qui a l’avantage de ne pas laisser de trace. L’îlot est en chêne teinté noir, le plan de travail est en granit noir absolu. D’ingénieux placards avec tiroirs coulissants viennent compléter l’ensemble afin de masquer une imposante chaudière.
Photos Olivier Hallot www.olivierhallot.com

debra szidon
Inspiration for a medium sized traditional galley kitchen/diner in San Francisco with an integrated sink, flat-panel cabinets, green cabinets, granite worktops, green splashback, concrete flooring, an island and green floors.
Inspiration for a medium sized traditional galley kitchen/diner in San Francisco with an integrated sink, flat-panel cabinets, green cabinets, granite worktops, green splashback, concrete flooring, an island and green floors.
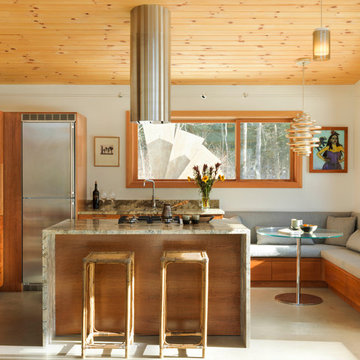
Photo Credit: Susan Teare
Inspiration for a medium sized modern l-shaped kitchen/diner in Burlington with an island, a submerged sink, stainless steel appliances, shaker cabinets, light wood cabinets, granite worktops, grey splashback, stone slab splashback, concrete flooring and grey floors.
Inspiration for a medium sized modern l-shaped kitchen/diner in Burlington with an island, a submerged sink, stainless steel appliances, shaker cabinets, light wood cabinets, granite worktops, grey splashback, stone slab splashback, concrete flooring and grey floors.
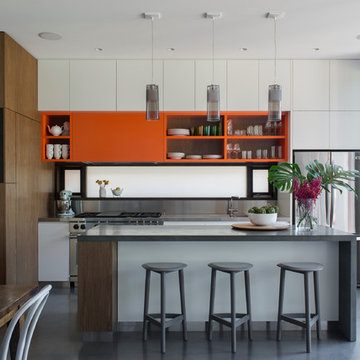
Photography: Nicholas Watt
This is an example of a medium sized contemporary l-shaped kitchen/diner in Sydney with an integrated sink, flat-panel cabinets, medium wood cabinets, granite worktops, metallic splashback, stainless steel appliances, an island and concrete flooring.
This is an example of a medium sized contemporary l-shaped kitchen/diner in Sydney with an integrated sink, flat-panel cabinets, medium wood cabinets, granite worktops, metallic splashback, stainless steel appliances, an island and concrete flooring.
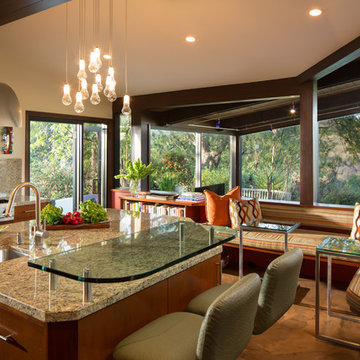
Mike Kelley
This is an example of a medium sized contemporary u-shaped kitchen/diner in Los Angeles with a submerged sink, flat-panel cabinets, medium wood cabinets, granite worktops, stone slab splashback, stainless steel appliances, concrete flooring and an island.
This is an example of a medium sized contemporary u-shaped kitchen/diner in Los Angeles with a submerged sink, flat-panel cabinets, medium wood cabinets, granite worktops, stone slab splashback, stainless steel appliances, concrete flooring and an island.
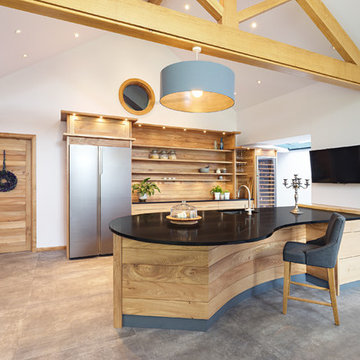
Nina Claridge photography
Design ideas for a large rural kitchen in Other with a submerged sink, grey floors, black worktops, open cabinets, medium wood cabinets, concrete flooring, a breakfast bar, coloured appliances, granite worktops and wood splashback.
Design ideas for a large rural kitchen in Other with a submerged sink, grey floors, black worktops, open cabinets, medium wood cabinets, concrete flooring, a breakfast bar, coloured appliances, granite worktops and wood splashback.
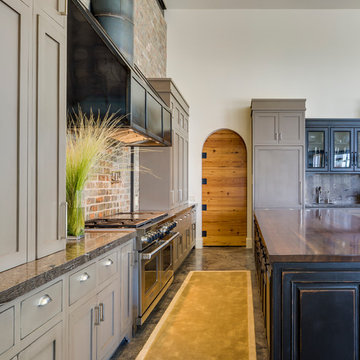
Robert Reck
Photo of an expansive country open plan kitchen in Austin with a built-in sink, recessed-panel cabinets, grey cabinets, granite worktops, grey splashback, integrated appliances, concrete flooring and an island.
Photo of an expansive country open plan kitchen in Austin with a built-in sink, recessed-panel cabinets, grey cabinets, granite worktops, grey splashback, integrated appliances, concrete flooring and an island.

This 2,500 square-foot home, combines the an industrial-meets-contemporary gives its owners the perfect place to enjoy their rustic 30- acre property. Its multi-level rectangular shape is covered with corrugated red, black, and gray metal, which is low-maintenance and adds to the industrial feel.
Encased in the metal exterior, are three bedrooms, two bathrooms, a state-of-the-art kitchen, and an aging-in-place suite that is made for the in-laws. This home also boasts two garage doors that open up to a sunroom that brings our clients close nature in the comfort of their own home.
The flooring is polished concrete and the fireplaces are metal. Still, a warm aesthetic abounds with mixed textures of hand-scraped woodwork and quartz and spectacular granite counters. Clean, straight lines, rows of windows, soaring ceilings, and sleek design elements form a one-of-a-kind, 2,500 square-foot home

Kim Sargent
Photo of a large world-inspired l-shaped kitchen/diner in Wichita with a submerged sink, flat-panel cabinets, light wood cabinets, stainless steel appliances, concrete flooring, an island, granite worktops, blue splashback, metro tiled splashback and brown floors.
Photo of a large world-inspired l-shaped kitchen/diner in Wichita with a submerged sink, flat-panel cabinets, light wood cabinets, stainless steel appliances, concrete flooring, an island, granite worktops, blue splashback, metro tiled splashback and brown floors.

Kitchen entry features a multi-colored experience - Architect: HAUS | Architecture For Modern Lifestyles - Builder: WERK | Building Modern - Photo: HAUS
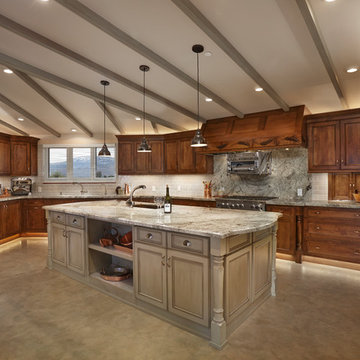
Robbin Stancliff Photography. Restaurant Inspired, Residential Comfort Kitchen. Commercial Appliances in Drylac powder coating for a "greener finish". Cookies and Cream Granite Counters. Stained and Distressed Alder Cabinets. Sage Painted Alder Island. Coffee Station. 3 x 6 sage colored backsplash. Cream/ Rust/ Grey Green SlimCoat Concrete Flooring.
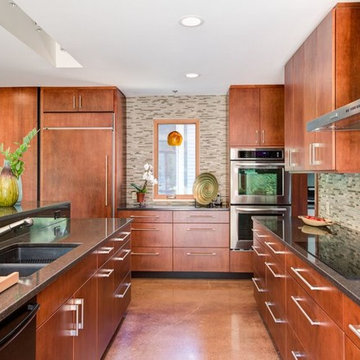
Design ideas for a medium sized contemporary l-shaped open plan kitchen in Other with a double-bowl sink, flat-panel cabinets, medium wood cabinets, granite worktops, multi-coloured splashback, matchstick tiled splashback, integrated appliances, concrete flooring, an island and beige floors.
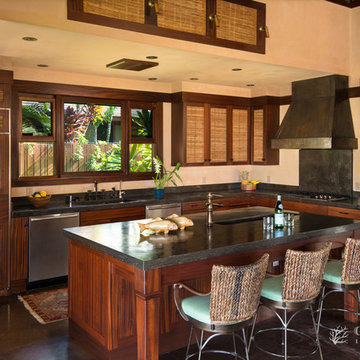
Christine Shepard, Coral Cove Imagery
This is an example of a medium sized world-inspired l-shaped open plan kitchen in Hawaii with an integrated sink, recessed-panel cabinets, medium wood cabinets, granite worktops, black splashback, stone slab splashback, stainless steel appliances, concrete flooring and an island.
This is an example of a medium sized world-inspired l-shaped open plan kitchen in Hawaii with an integrated sink, recessed-panel cabinets, medium wood cabinets, granite worktops, black splashback, stone slab splashback, stainless steel appliances, concrete flooring and an island.
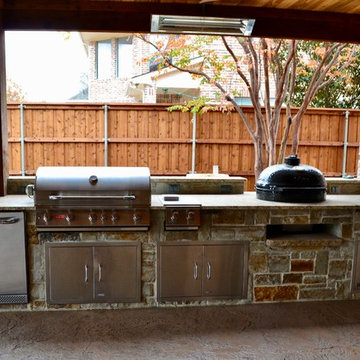
Ortus Exteriors - NOW this house has everything the homeowner could ever need or want! Under the 900 sq. ft. attached roof, grill and smoke meats with the 25 ft. kitchen, serve drinks while watching the game by the bar, or sit on the hearth of a stone fire place. The rare, Sinker Cypress, reclaimed wood used for the roof was brought in from the swamps of Florida. The large pool is 48 by 23 feet with a Midnight Blue finish and features an immense boulder waterfall that used 12 tons of rock! The decking continues to the back of the pool for an elevated area perfect for dancing or watching the sunset. We loved this project and working with the homeowner.
We design and build luxury swimming pools and outdoor living areas the way YOU want it. We focus on all-encompassing projects that transform your land into a custom outdoor oasis. Ortus Exteriors is an authorized Belgard contractor, and we are accredited with the Better Business Bureau.
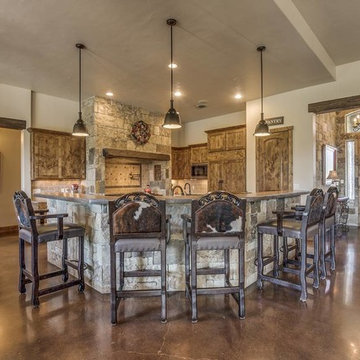
This is an example of a medium sized rustic l-shaped open plan kitchen in Austin with a belfast sink, shaker cabinets, dark wood cabinets, granite worktops, grey splashback, ceramic splashback, stainless steel appliances, concrete flooring, multiple islands, brown floors and brown worktops.
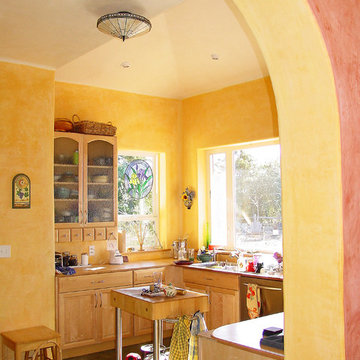
Small mediterranean u-shaped enclosed kitchen in San Francisco with a submerged sink, recessed-panel cabinets, light wood cabinets, granite worktops, stainless steel appliances, concrete flooring, an island, grey floors, yellow splashback and brown worktops.
Kitchen with Granite Worktops and Concrete Flooring Ideas and Designs
3