Kitchen with Granite Worktops and Concrete Flooring Ideas and Designs
Refine by:
Budget
Sort by:Popular Today
121 - 140 of 3,176 photos
Item 1 of 3
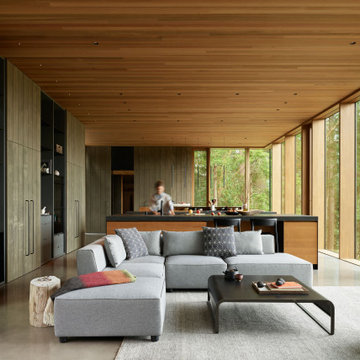
Two islands made of teak and granite, with accompanying alder cabinets, concrete floor, cedar ceiling, and floor to ceiling windows comprise this kitchen.
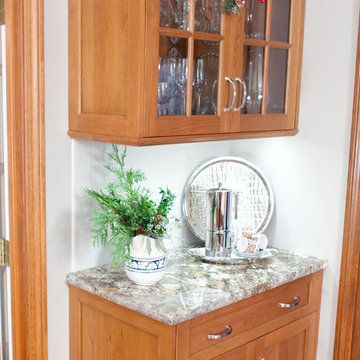
A petite bar area has a cabinet specifically for glassware. Photo by James Leek
Medium sized classic l-shaped kitchen/diner in Boston with a submerged sink, recessed-panel cabinets, medium wood cabinets, granite worktops, grey splashback, ceramic splashback, stainless steel appliances, concrete flooring, an island and brown floors.
Medium sized classic l-shaped kitchen/diner in Boston with a submerged sink, recessed-panel cabinets, medium wood cabinets, granite worktops, grey splashback, ceramic splashback, stainless steel appliances, concrete flooring, an island and brown floors.
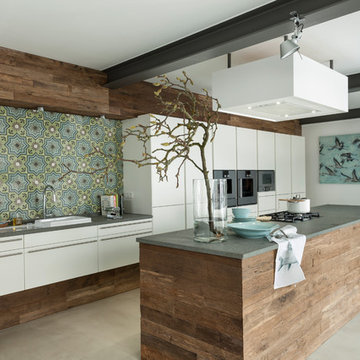
Design ideas for a large contemporary kitchen in Frankfurt with flat-panel cabinets, white cabinets, multi-coloured splashback, stainless steel appliances, an island, a built-in sink, granite worktops, ceramic splashback and concrete flooring.
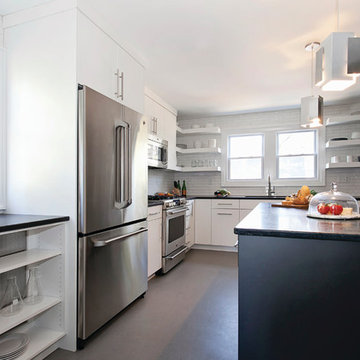
Door Style: Adriatic, Satin White and Shark
Designer: Lorey Cavanaugh, Kitchen and Bath Design and Construction
Photographer: Chrissy Racho
Inspiration for a large contemporary u-shaped kitchen/diner in Raleigh with a submerged sink, flat-panel cabinets, white cabinets, granite worktops, white splashback, ceramic splashback, stainless steel appliances, concrete flooring, an island and grey floors.
Inspiration for a large contemporary u-shaped kitchen/diner in Raleigh with a submerged sink, flat-panel cabinets, white cabinets, granite worktops, white splashback, ceramic splashback, stainless steel appliances, concrete flooring, an island and grey floors.

ES ist vollbracht, ein Unikat ist entstanden.
Als erstes wurde die alte Küche abgebaut und die Elektrik für die neue Küche und die neuen Leuchten verlegt. Danach wurden die alten Fliesen entfernt, die Wände verputzt, geglättet und in einem zarten Rosaton gestrichen. Der wunderschöne Betonspachtelboden wurde von unserem Malermeister in den Raum gezaubert. Dann war es soweit, die neue Küche wurde geliefert und die Montage konnte beginnen. Wir haben uns für eine polarweiß matte Front mit graphitgrauen Korpus (Innenleben) entschieden. An den Fronten finden unsere gedrechselten, massiven Nussbaumknöpfe ihren perfekten Platz, die mit der maßangefertigten Wandverkleidung (dahinter versteckt sich der Heizkörper) und der Sitzgruppe super harmonieren. Selbst die Besteckeinsätze sind aus Nussbaum gefertigt. Die Geräte stammen alle, bis auf den Siemens-Einbauwaschtrockner, der sich links neben der Spüle hinter der Tür verbirgt, aus dem Hause Miele. Die Spüle und Armatur kommen aus der Schmiede der Dornbracht Manufaktur, deren Verarbeitung und Design einzigartig ist. Um dem ganzen die Krone aufzusetzen haben wir uns beim Granit für einen, nur für uns gelieferten Stein entschieden. Wir hatten diesen im letzten Sommer in Italien entdeckt und mussten diesen unbedingt haben. Die Haptik ist ähnlich wie Leder und fühlt sich samtweich an. Nach der erfolgreichen Montage wurden noch die weißen Panzeri Einbaustrahler eingebaut und wir konnten die Glasschiebetüre montieren. Bei dieser haben wir uns bewusst für eine weiße Oberführung entschieden damit am Boden keine Schiene zu sehen ist.
Bilder (c) raumwerkstätten GmbH
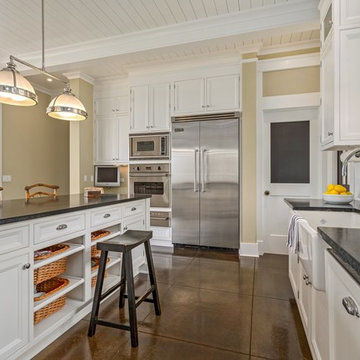
This is an example of an expansive coastal u-shaped kitchen in Hawaii with a belfast sink, recessed-panel cabinets, white cabinets, granite worktops, white splashback, stainless steel appliances, concrete flooring, an island and brown floors.
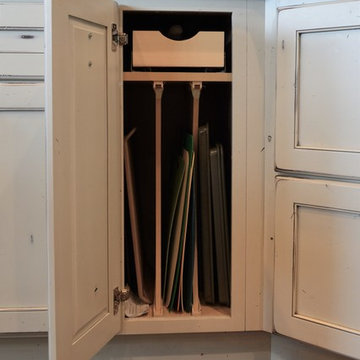
Custom cabinet designed by Jennifer Hayes with Castle Kitchens and Interiors based out of Monument Colorado.
Design ideas for a medium sized rural u-shaped kitchen in Denver with recessed-panel cabinets, distressed cabinets, granite worktops, red splashback, ceramic splashback, black appliances, concrete flooring, an island and brown floors.
Design ideas for a medium sized rural u-shaped kitchen in Denver with recessed-panel cabinets, distressed cabinets, granite worktops, red splashback, ceramic splashback, black appliances, concrete flooring, an island and brown floors.

Kitchen is open to dining room. Photo by John Clark
Design ideas for a medium sized modern l-shaped kitchen/diner in Seattle with a double-bowl sink, flat-panel cabinets, light wood cabinets, granite worktops, stainless steel appliances, concrete flooring, an island, green floors and black worktops.
Design ideas for a medium sized modern l-shaped kitchen/diner in Seattle with a double-bowl sink, flat-panel cabinets, light wood cabinets, granite worktops, stainless steel appliances, concrete flooring, an island, green floors and black worktops.

Custom designed hanging glass cabinets frame in this view of the kitchen from the dining room. Centered below the cabinets is the larger of the two kitchen islands, both were constructed with reclaimed barn wood in the herringbone pattern and granite countertops. Each island include a custom-made copper farmhouse sink. The cabinets in the rear of the kitchen are also custom-made and were constructed out of oak, while alder was used for the horizontal slats. To the left of the island is the wine wall, with french glass doors, and brass pulls to match the ones on the fridge and freezer.
Photography by Marie-Dominique Verdier
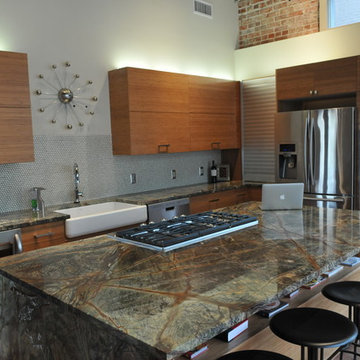
Design Jo Meacham, M.Arch
Design ideas for a large contemporary u-shaped kitchen in Oklahoma City with a belfast sink, flat-panel cabinets, medium wood cabinets, granite worktops, grey splashback, mosaic tiled splashback, stainless steel appliances, an island and concrete flooring.
Design ideas for a large contemporary u-shaped kitchen in Oklahoma City with a belfast sink, flat-panel cabinets, medium wood cabinets, granite worktops, grey splashback, mosaic tiled splashback, stainless steel appliances, an island and concrete flooring.
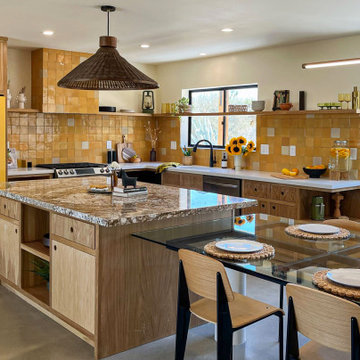
Custom kitchen design with yellow aesthetic including brown marble counter, yellow Samsung bespoke fridge, custom glass dining table and tile backsplash. White oak cabinets with modern flat panel design.
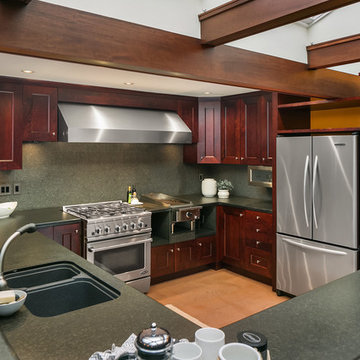
This is an example of a large contemporary u-shaped open plan kitchen in Seattle with a double-bowl sink, shaker cabinets, dark wood cabinets, granite worktops, black splashback, stone slab splashback, stainless steel appliances, concrete flooring, a breakfast bar, brown floors and black worktops.
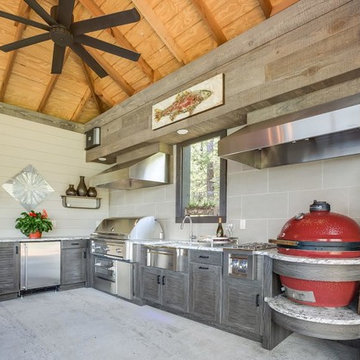
This outdoor kitchen has all of the amenities you could ever ask for in an outdoor space! The all weather Nature Kast cabinets are built to last a lifetime! They will withstand UV exposure, wind, rain, heat, or snow! The louver doors are beautiful and have the Weathered Graphite finish applied. All of the client's high end appliances were carefully planned to maintain functionality and optimal storage for all of their cooking needs. The curved egg grill cabinet is a highlight of this kitchen. Also included in this kitchen are a sink, waste basket pullout, double gas burner, kegerator cabinet, under counter refrigeration, and even a warming drawer. The appliances are by Lynx. The egg is a Kamado Joe, and the Nature Kast cabinets complete this space!
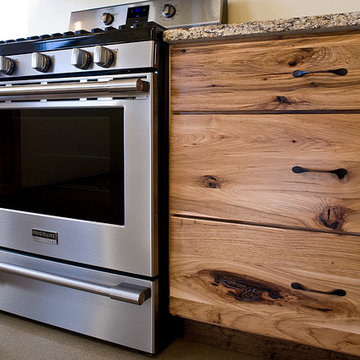
Cipher Imaging
Medium sized rustic l-shaped kitchen/diner in Other with a submerged sink, shaker cabinets, light wood cabinets, granite worktops, stainless steel appliances, concrete flooring and an island.
Medium sized rustic l-shaped kitchen/diner in Other with a submerged sink, shaker cabinets, light wood cabinets, granite worktops, stainless steel appliances, concrete flooring and an island.

Rustic finishes on this custom barndo kitchen. Rustic beams, faux finish cabinets and concrete floors.
Inspiration for a medium sized rustic l-shaped kitchen/diner in Austin with a submerged sink, raised-panel cabinets, grey cabinets, granite worktops, grey splashback, stone tiled splashback, stainless steel appliances, concrete flooring, grey floors, black worktops and a vaulted ceiling.
Inspiration for a medium sized rustic l-shaped kitchen/diner in Austin with a submerged sink, raised-panel cabinets, grey cabinets, granite worktops, grey splashback, stone tiled splashback, stainless steel appliances, concrete flooring, grey floors, black worktops and a vaulted ceiling.

Design ideas for a medium sized industrial single-wall kitchen/diner in Columbus with a submerged sink, flat-panel cabinets, light wood cabinets, granite worktops, black splashback, brick splashback, black appliances, concrete flooring, an island, grey floors and black worktops.
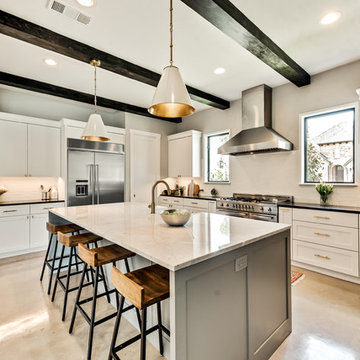
Photo of a country u-shaped kitchen/diner in Dallas with shaker cabinets, white cabinets, granite worktops, white splashback, metro tiled splashback, stainless steel appliances, concrete flooring, an island, beige floors and a belfast sink.
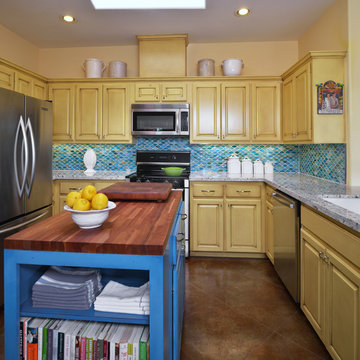
Kitchen | Photo Credit: Miro Dvorscak
This is an example of a medium sized traditional u-shaped kitchen/diner in Austin with a submerged sink, raised-panel cabinets, yellow cabinets, blue splashback, stainless steel appliances, granite worktops, concrete flooring and an island.
This is an example of a medium sized traditional u-shaped kitchen/diner in Austin with a submerged sink, raised-panel cabinets, yellow cabinets, blue splashback, stainless steel appliances, granite worktops, concrete flooring and an island.
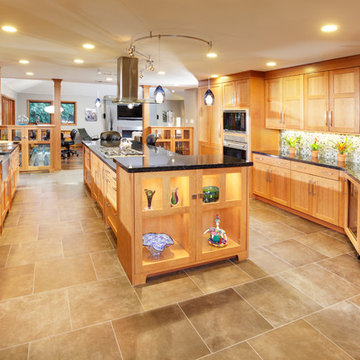
The existing 70's styled kitchen needed a complete makeover. The original kitchen and family room wing included a rabbit warren of small rooms with an awkward angled family room separating the kitchen from the formal spaces.
The new space plan required moving the angled wall two feet to widen the space for an island. The kitchen was relocated to what was the original family room enabling direct access to both the formal dining space and the new family room space.
The large island is the heart of the redesigned kitchen, ample counter space flanks the island cooking station and the raised glass door cabinets provide a visually interesting separation of work space and dining room.
The contemporized Arts and Crafts style developed for the space integrates seamlessly with the existing shingled home. Split panel doors in rich cherry wood are the perfect foil for the dark granite counters with sparks of cobalt blue.
Dave Adams Photography
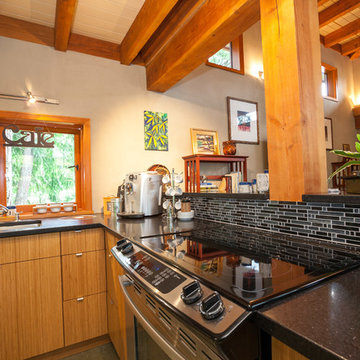
This studio kitchen includes vertical bamboo cabinets with black granite counter tops, terrazzo flooring, Douglas fir beams, and floor to ceiling windows with a view to the garden.
Kitchen with Granite Worktops and Concrete Flooring Ideas and Designs
7