Kitchen with Granite Worktops and Concrete Flooring Ideas and Designs
Refine by:
Budget
Sort by:Popular Today
81 - 100 of 3,176 photos
Item 1 of 3

Design ideas for a large rustic galley kitchen/diner in Other with a built-in sink, flat-panel cabinets, black cabinets, granite worktops, multi-coloured splashback, glass sheet splashback, black appliances, concrete flooring, an island, grey floors, black worktops and a vaulted ceiling.
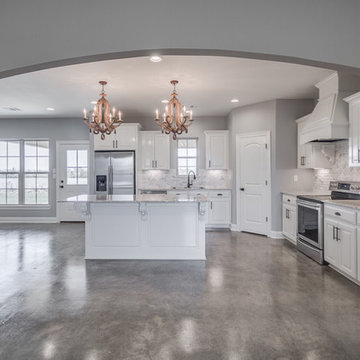
Design ideas for a medium sized traditional l-shaped kitchen/diner in New Orleans with a double-bowl sink, raised-panel cabinets, white cabinets, granite worktops, white splashback, marble splashback, stainless steel appliances, concrete flooring, an island, grey floors and white worktops.
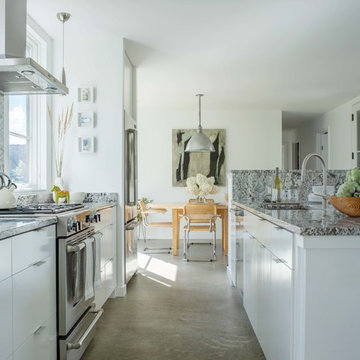
Inspiration for a large contemporary single-wall open plan kitchen in Burlington with a built-in sink, flat-panel cabinets, white cabinets, stainless steel appliances, concrete flooring, multiple islands, granite worktops, grey splashback, stone slab splashback and grey floors.
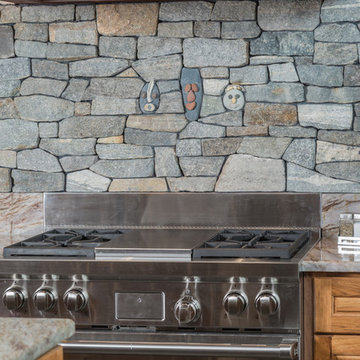
DMD Photography
Featuring Dura Supreme Cabinetry
Large rustic l-shaped open plan kitchen in Other with a submerged sink, raised-panel cabinets, medium wood cabinets, granite worktops, multi-coloured splashback, stone slab splashback, integrated appliances, concrete flooring and an island.
Large rustic l-shaped open plan kitchen in Other with a submerged sink, raised-panel cabinets, medium wood cabinets, granite worktops, multi-coloured splashback, stone slab splashback, integrated appliances, concrete flooring and an island.
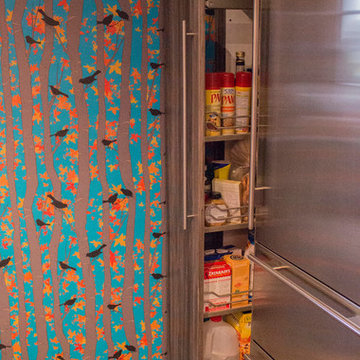
Dura Supreme Urbana in Cinder textured foil. Custom laminate in Fresh Papaya accent.
Design ideas for a medium sized contemporary single-wall open plan kitchen in Other with a submerged sink, flat-panel cabinets, granite worktops, white splashback, glass tiled splashback, stainless steel appliances, concrete flooring and an island.
Design ideas for a medium sized contemporary single-wall open plan kitchen in Other with a submerged sink, flat-panel cabinets, granite worktops, white splashback, glass tiled splashback, stainless steel appliances, concrete flooring and an island.
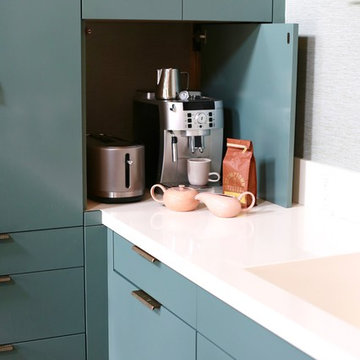
debra szidon
Photo of a medium sized classic galley kitchen/diner in San Francisco with an integrated sink, flat-panel cabinets, green cabinets, granite worktops, green splashback, concrete flooring, an island and green floors.
Photo of a medium sized classic galley kitchen/diner in San Francisco with an integrated sink, flat-panel cabinets, green cabinets, granite worktops, green splashback, concrete flooring, an island and green floors.
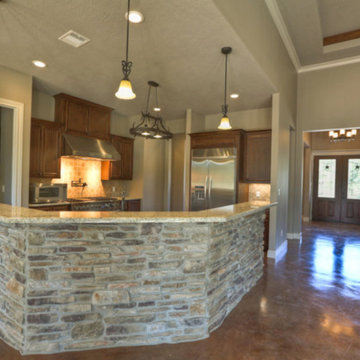
Medium sized classic l-shaped open plan kitchen in Houston with recessed-panel cabinets, dark wood cabinets, granite worktops, brown splashback, mosaic tiled splashback, stainless steel appliances, concrete flooring, an island and brown floors.
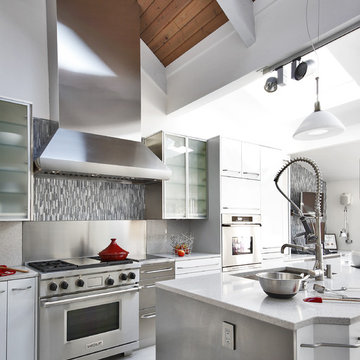
Inspiration for a large contemporary single-wall enclosed kitchen in Dallas with a belfast sink, metallic splashback, metal splashback, stainless steel appliances, an island, flat-panel cabinets, white cabinets, granite worktops and concrete flooring.
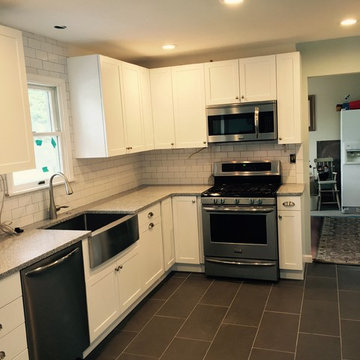
This kitchen features Luna Pearl 1 1/4" granite with an eased edge. The white 3x6 subway tiles and MSI's Dimension Concrete on the floor. The end result
Is a sleek and modern kitchen
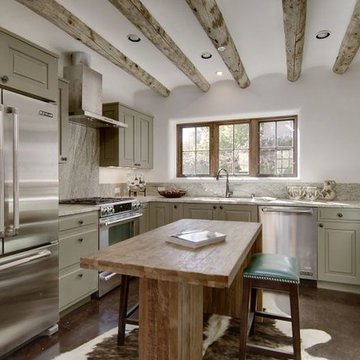
Marshall Elias
Design ideas for a medium sized rustic u-shaped enclosed kitchen in Albuquerque with a submerged sink, raised-panel cabinets, green cabinets, granite worktops, grey splashback, stone slab splashback, stainless steel appliances, concrete flooring, an island and brown floors.
Design ideas for a medium sized rustic u-shaped enclosed kitchen in Albuquerque with a submerged sink, raised-panel cabinets, green cabinets, granite worktops, grey splashback, stone slab splashback, stainless steel appliances, concrete flooring, an island and brown floors.
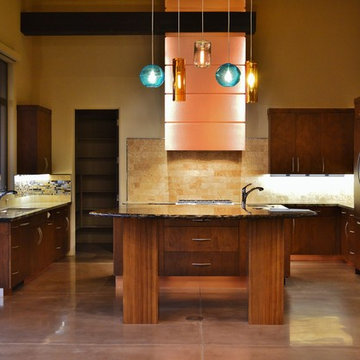
Copper work by An Original. This home was built by Platinum Homes, and designed by Bianca Olsson of Est Est.
Photo of a large contemporary u-shaped enclosed kitchen in Phoenix with a submerged sink, flat-panel cabinets, dark wood cabinets, granite worktops, beige splashback, stone tiled splashback, stainless steel appliances, concrete flooring and an island.
Photo of a large contemporary u-shaped enclosed kitchen in Phoenix with a submerged sink, flat-panel cabinets, dark wood cabinets, granite worktops, beige splashback, stone tiled splashback, stainless steel appliances, concrete flooring and an island.

The exterior of this townhome is sheathed in sheet metal to give it an industrial vibe. This called for the same approach for the interior. The intimate kitchen was gutted to replace it with industrial, hardworking appliances. An European style refrigerator was installed that was taller but a thinner profile to take up less room and the molding was made wider so that the door could swing open without hitting the wall as it was in the old appliance. An industrial farmhouse sink was selected for its look and function, and the chef pull-down sprayer kitchen faucet gave the kitchen added character.
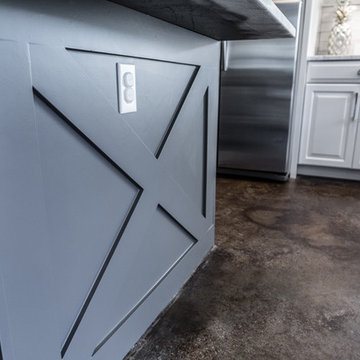
Chris Taylor
Inspiration for a large nautical l-shaped kitchen in Dallas with a single-bowl sink, raised-panel cabinets, white cabinets, granite worktops, white splashback, metro tiled splashback, stainless steel appliances, concrete flooring, an island and brown floors.
Inspiration for a large nautical l-shaped kitchen in Dallas with a single-bowl sink, raised-panel cabinets, white cabinets, granite worktops, white splashback, metro tiled splashback, stainless steel appliances, concrete flooring, an island and brown floors.
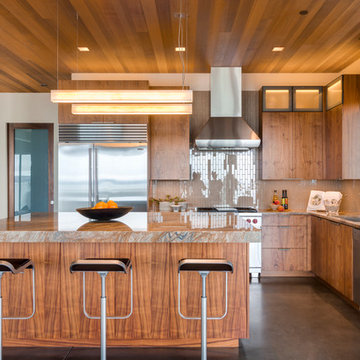
A bespoke residence, designed to suit its owner in every way. The result of a collaborative vision comprising the collective passion, taste, energy, and experience of our client, the architect, the builder, the utilities contractors, and ourselves, this home was planned to combine the best elements in the best ways, to complement a thoughtful, healthy, and green lifestyle not simply for today, but for years to come. Photo Credit: Jay Graham, Graham Photography
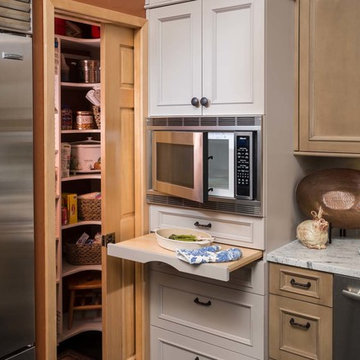
A pull out counter below the microwave-convection oven provides a handy landing spot. Pocket door conceals corner pantry. Chandler Photography
Large classic l-shaped kitchen/diner in Portland with a single-bowl sink, grey cabinets, granite worktops, green splashback, stainless steel appliances, concrete flooring and an island.
Large classic l-shaped kitchen/diner in Portland with a single-bowl sink, grey cabinets, granite worktops, green splashback, stainless steel appliances, concrete flooring and an island.
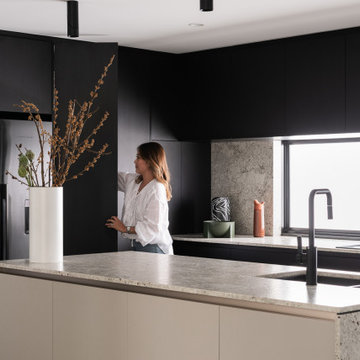
Settled within a graffiti-covered laneway in the trendy heart of Mt Lawley you will find this four-bedroom, two-bathroom home.
The owners; a young professional couple wanted to build a raw, dark industrial oasis that made use of every inch of the small lot. Amenities aplenty, they wanted their home to complement the urban inner-city lifestyle of the area.
One of the biggest challenges for Limitless on this project was the small lot size & limited access. Loading materials on-site via a narrow laneway required careful coordination and a well thought out strategy.
Paramount in bringing to life the client’s vision was the mixture of materials throughout the home. For the second story elevation, black Weathertex Cladding juxtaposed against the white Sto render creates a bold contrast.
Upon entry, the room opens up into the main living and entertaining areas of the home. The kitchen crowns the family & dining spaces. The mix of dark black Woodmatt and bespoke custom cabinetry draws your attention. Granite benchtops and splashbacks soften these bold tones. Storage is abundant.
Polished concrete flooring throughout the ground floor blends these zones together in line with the modern industrial aesthetic.
A wine cellar under the staircase is visible from the main entertaining areas. Reclaimed red brickwork can be seen through the frameless glass pivot door for all to appreciate — attention to the smallest of details in the custom mesh wine rack and stained circular oak door handle.
Nestled along the north side and taking full advantage of the northern sun, the living & dining open out onto a layered alfresco area and pool. Bordering the outdoor space is a commissioned mural by Australian illustrator Matthew Yong, injecting a refined playfulness. It’s the perfect ode to the street art culture the laneways of Mt Lawley are so famous for.
Engineered timber flooring flows up the staircase and throughout the rooms of the first floor, softening the private living areas. Four bedrooms encircle a shared sitting space creating a contained and private zone for only the family to unwind.
The Master bedroom looks out over the graffiti-covered laneways bringing the vibrancy of the outside in. Black stained Cedarwest Squareline cladding used to create a feature bedhead complements the black timber features throughout the rest of the home.
Natural light pours into every bedroom upstairs, designed to reflect a calamity as one appreciates the hustle of inner city living outside its walls.
Smart wiring links each living space back to a network hub, ensuring the home is future proof and technology ready. An intercom system with gate automation at both the street and the lane provide security and the ability to offer guests access from the comfort of their living area.
Every aspect of this sophisticated home was carefully considered and executed. Its final form; a modern, inner-city industrial sanctuary with its roots firmly grounded amongst the vibrant urban culture of its surrounds.
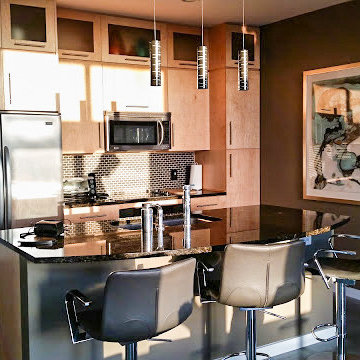
Design ideas for a small modern single-wall kitchen/diner in Austin with a submerged sink, flat-panel cabinets, light wood cabinets, granite worktops, brown splashback, ceramic splashback, stainless steel appliances, concrete flooring and an island.
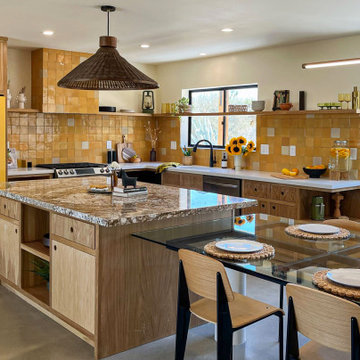
Custom kitchen design with yellow aesthetic including brown marble counter, yellow Samsung bespoke fridge, custom glass dining table and tile backsplash. White oak cabinets with modern flat panel design.
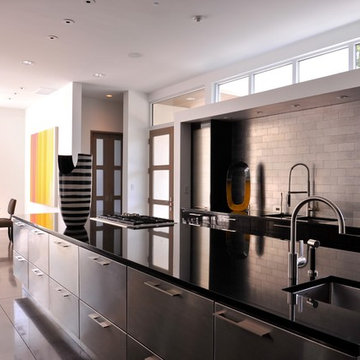
LAIR Architectural + Interior Photography
Expansive urban galley open plan kitchen in Dallas with a submerged sink, stainless steel cabinets, granite worktops, metallic splashback, metro tiled splashback, integrated appliances, flat-panel cabinets and concrete flooring.
Expansive urban galley open plan kitchen in Dallas with a submerged sink, stainless steel cabinets, granite worktops, metallic splashback, metro tiled splashback, integrated appliances, flat-panel cabinets and concrete flooring.
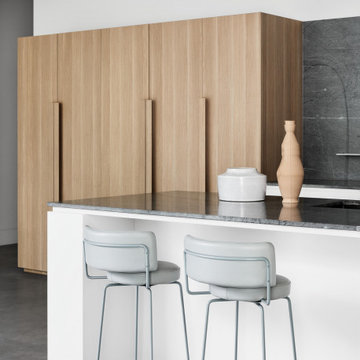
Photo of a medium sized modern l-shaped kitchen pantry in Melbourne with a submerged sink, flat-panel cabinets, white cabinets, granite worktops, blue splashback, stone slab splashback, black appliances, concrete flooring, an island, grey floors and blue worktops.
Kitchen with Granite Worktops and Concrete Flooring Ideas and Designs
5