Kitchen with Granite Worktops and Concrete Flooring Ideas and Designs
Refine by:
Budget
Sort by:Popular Today
61 - 80 of 3,176 photos
Item 1 of 3
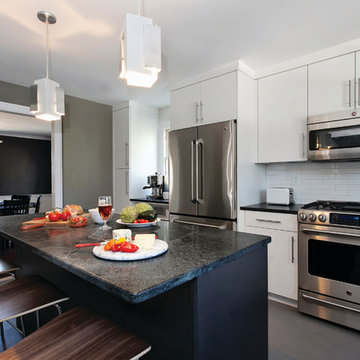
Door Style: Adriatic, Satin White and Shark
Designer: Lorey Cavanaugh, Kitchen and Bath Design and Construction
Photographer: Chrissy Racho
Photo of a large contemporary u-shaped kitchen/diner in Raleigh with a submerged sink, flat-panel cabinets, white cabinets, granite worktops, white splashback, ceramic splashback, stainless steel appliances, concrete flooring, an island and grey floors.
Photo of a large contemporary u-shaped kitchen/diner in Raleigh with a submerged sink, flat-panel cabinets, white cabinets, granite worktops, white splashback, ceramic splashback, stainless steel appliances, concrete flooring, an island and grey floors.
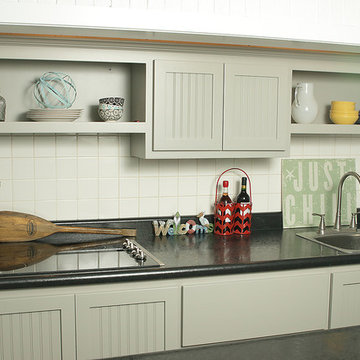
Painted (grey) Custom maple cabinets in a Nautical - Shaker style with beaded accents.
Inspiration for a medium sized farmhouse galley kitchen pantry in Other with a built-in sink, beaded cabinets, grey cabinets, granite worktops, stainless steel appliances, concrete flooring, no island, grey floors, white splashback and metro tiled splashback.
Inspiration for a medium sized farmhouse galley kitchen pantry in Other with a built-in sink, beaded cabinets, grey cabinets, granite worktops, stainless steel appliances, concrete flooring, no island, grey floors, white splashback and metro tiled splashback.
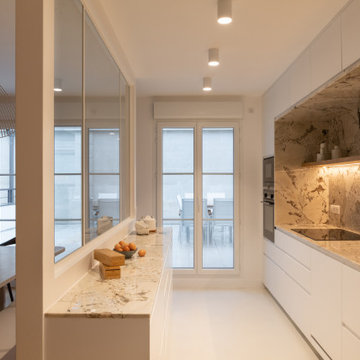
Lors de l’acquisition de cet appartement neuf, dont l’immeuble a vu le jour en juillet 2023, la configuration des espaces en plan telle que prévue par le promoteur immobilier ne satisfaisait pas la future propriétaire. Trois petites chambres, une cuisine fermée, très peu de rangements intégrés et des matériaux de qualité moyenne, un postulat qui méritait d’être amélioré !
C’est ainsi que la pièce de vie s’est vue transformée en un généreux salon séjour donnant sur une cuisine conviviale ouverte aux rangements optimisés, laissant la part belle à un granit d’exception dans un écrin plan de travail & crédence. Une banquette tapissée et sa table sur mesure en béton ciré font l’intermédiaire avec le volume de détente offrant de nombreuses typologies d’assises, de la méridienne au canapé installé comme pièce maitresse de l’espace.
La chambre enfant se veut douce et intemporelle, parée de tonalités de roses et de nombreux agencements sophistiqués, le tout donnant sur une salle d’eau minimaliste mais singulière.
La suite parentale quant à elle, initialement composée de deux petites pièces inexploitables, s’est vu radicalement transformée ; un dressing de 7,23 mètres linéaires tout en menuiserie, la mise en abîme du lit sur une estrade astucieuse intégrant du rangement et une tête de lit comme à l’hôtel, sans oublier l’espace coiffeuse en adéquation avec la salle de bain, elle-même composée d’une double vasque, d’une douche & d’une baignoire.
Une transformation complète d’un appartement neuf pour une rénovation haut de gamme clé en main.
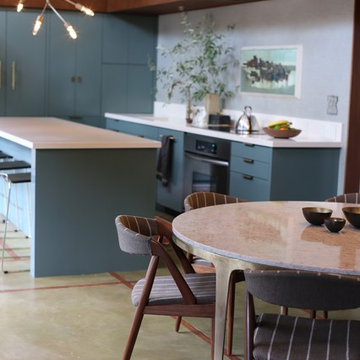
debra szidon
Inspiration for a medium sized traditional galley kitchen/diner in San Francisco with an integrated sink, flat-panel cabinets, green cabinets, granite worktops, green splashback, concrete flooring, an island and green floors.
Inspiration for a medium sized traditional galley kitchen/diner in San Francisco with an integrated sink, flat-panel cabinets, green cabinets, granite worktops, green splashback, concrete flooring, an island and green floors.
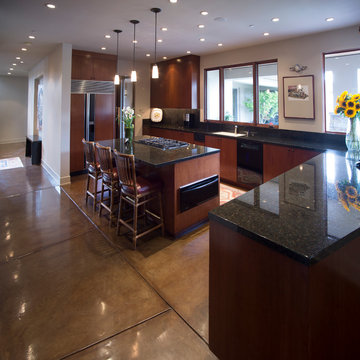
The DeBernardo Kitchen employees acid stained, epoxy sealed, triple acrylic wax floors for an elegant and easy to maintain floor. The clients boast of not having to do anything but lightly mop floors with warm water for over 5-years.
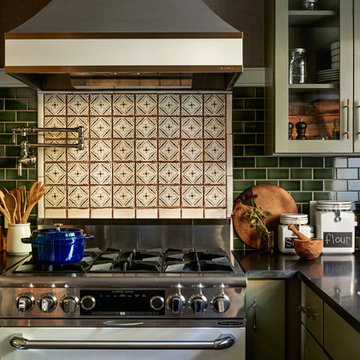
Jason Varney
Photo of a small traditional galley enclosed kitchen in Philadelphia with a submerged sink, shaker cabinets, green cabinets, granite worktops, green splashback, metro tiled splashback, coloured appliances, concrete flooring and no island.
Photo of a small traditional galley enclosed kitchen in Philadelphia with a submerged sink, shaker cabinets, green cabinets, granite worktops, green splashback, metro tiled splashback, coloured appliances, concrete flooring and no island.
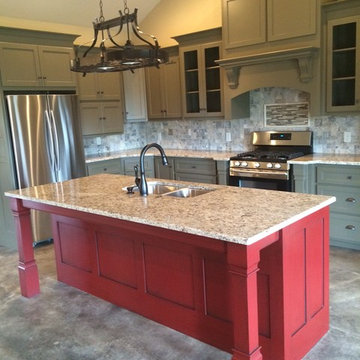
The distressed red island is a stark contrast to an otherwise muted color palette in this open concept great room. The shaker style cabinets and simple linear trim fit well in this rustic home.
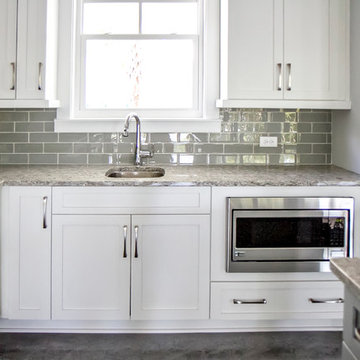
Glenn Layton Homes, LLC, "Building Your Coastal Lifestyle"
Inspiration for a medium sized coastal l-shaped kitchen/diner in Jacksonville with a submerged sink, shaker cabinets, white cabinets, granite worktops, grey splashback, metro tiled splashback, stainless steel appliances, concrete flooring and an island.
Inspiration for a medium sized coastal l-shaped kitchen/diner in Jacksonville with a submerged sink, shaker cabinets, white cabinets, granite worktops, grey splashback, metro tiled splashback, stainless steel appliances, concrete flooring and an island.
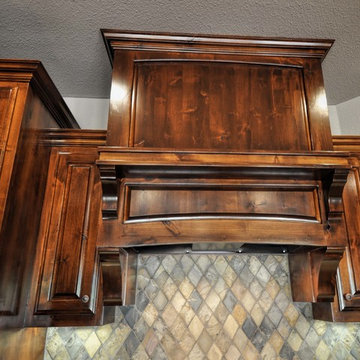
Bent Creek Customs Alba, TX
www.bentcreekcustoms.com
photography by
Brick Road Photo Mineola, TX
www.brickroadphoto.com
Inspiration for a classic kitchen in Austin with a belfast sink, raised-panel cabinets, dark wood cabinets, granite worktops, grey splashback, stone tiled splashback, stainless steel appliances, concrete flooring and an island.
Inspiration for a classic kitchen in Austin with a belfast sink, raised-panel cabinets, dark wood cabinets, granite worktops, grey splashback, stone tiled splashback, stainless steel appliances, concrete flooring and an island.
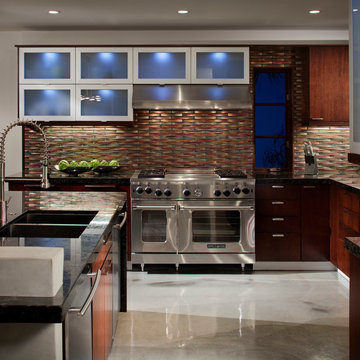
Photography by Chipper Hatter
This is an example of a medium sized contemporary u-shaped open plan kitchen in Los Angeles with a double-bowl sink, flat-panel cabinets, dark wood cabinets, granite worktops, metallic splashback, glass tiled splashback, stainless steel appliances and concrete flooring.
This is an example of a medium sized contemporary u-shaped open plan kitchen in Los Angeles with a double-bowl sink, flat-panel cabinets, dark wood cabinets, granite worktops, metallic splashback, glass tiled splashback, stainless steel appliances and concrete flooring.
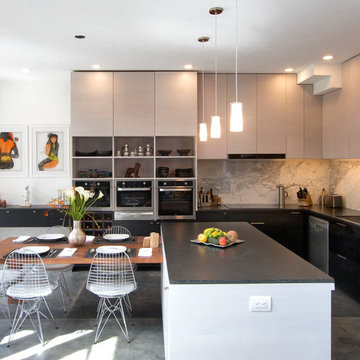
This is an example of a medium sized modern l-shaped kitchen/diner in Other with a submerged sink, flat-panel cabinets, black cabinets, granite worktops, beige splashback, stone slab splashback, stainless steel appliances, concrete flooring and an island.
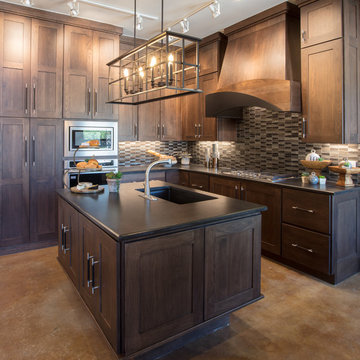
Medium sized classic l-shaped enclosed kitchen in Austin with a submerged sink, shaker cabinets, dark wood cabinets, granite worktops, multi-coloured splashback, mosaic tiled splashback, stainless steel appliances, concrete flooring, an island, brown floors and black worktops.
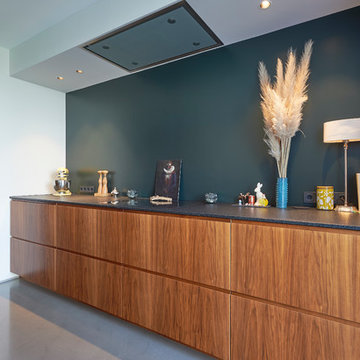
Bilder von Markus Nilling, www.nilling.eu
Large contemporary galley open plan kitchen in Dusseldorf with flat-panel cabinets, dark wood cabinets, granite worktops, an island, a built-in sink, concrete flooring and grey floors.
Large contemporary galley open plan kitchen in Dusseldorf with flat-panel cabinets, dark wood cabinets, granite worktops, an island, a built-in sink, concrete flooring and grey floors.

Just in time for the 4th of July, this amazing outdoor kitchen design is the perfect place for all your outdoor summer entertaining. The Danver stainless steel kitchen cabinets are customized for an outdoor living space, and are paired with granite countertops and stone and brick accents. Two arched alcoves house additional storage and work space, one with decorative open shelves and dish storage and the other with a keg area and large television. Each alcove is equipped with roll up doors to protect them during the winter. The beautiful cooking area includes Sub Zero Wolf appliances and a dining space that overlooks a private pond and swimming pool. You will never want to leave this space all summer long!
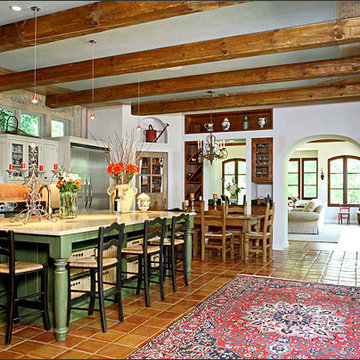
The new kitchen is located were the old family room was. The floor was slab on grade. In order to retain the Italian floor tile, we cut a grid pattern in the floor to accommodate new plumbing and then delicately replaced the tile. The space that the former kitchen occupied was reclaimed as a “meeting space”…a transition from the foyer to the public spaces of the home; the kitchen, dining room, and family rooms.
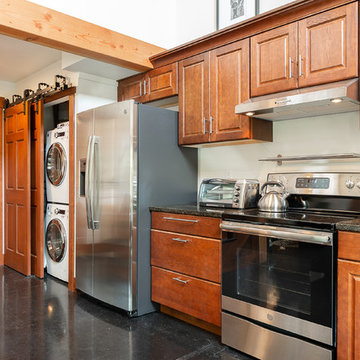
Winner of Department of Energy's 2019 Housing Innovation Awards. This detached accessory dwelling unit (DADU) in the Greenlake neighborhood of Seattle is the perfect little getaway. With high ceilings, an open staircase looking down at the living space, and a yard surrounded by greenery, you feel as if you're in a garden cottage in the middle of the city. This detached accessory dwelling unit (DADU) in the Greenlake neighborhood of Seattle is the perfect little getaway. With high ceilings, an open staircase looking down at the living space, and a yard surrounded by greenery, you feel as if you're in a garden cottage in the middle of the city.
Photography by Robert Brittingham
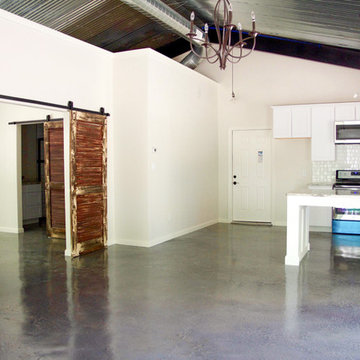
Inspiration for a medium sized country u-shaped open plan kitchen in Houston with concrete flooring, grey floors, a belfast sink, white splashback, metro tiled splashback, stainless steel appliances, shaker cabinets, white cabinets, granite worktops and a breakfast bar.
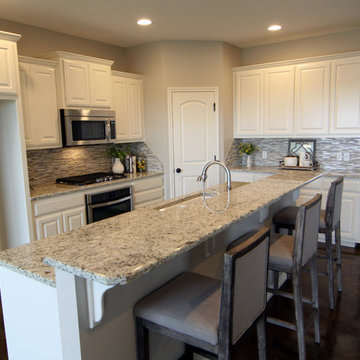
Photo of a traditional single-wall kitchen/diner in Austin with a submerged sink, raised-panel cabinets, white cabinets, granite worktops, beige splashback, glass tiled splashback, stainless steel appliances, concrete flooring and an island.
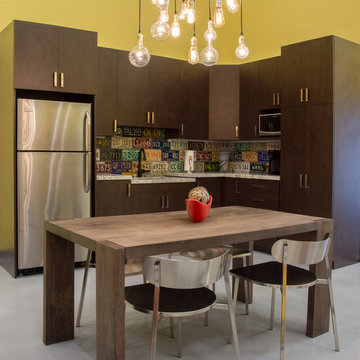
Sommer Wood
Design ideas for a medium sized industrial l-shaped kitchen/diner in Miami with a submerged sink, flat-panel cabinets, dark wood cabinets, granite worktops, multi-coloured splashback, stainless steel appliances, concrete flooring and no island.
Design ideas for a medium sized industrial l-shaped kitchen/diner in Miami with a submerged sink, flat-panel cabinets, dark wood cabinets, granite worktops, multi-coloured splashback, stainless steel appliances, concrete flooring and no island.
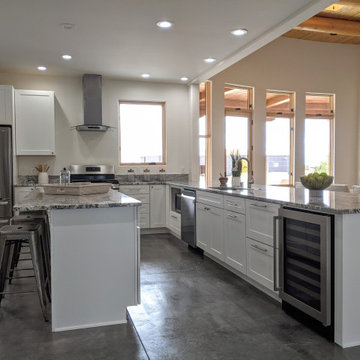
Photo of a medium sized l-shaped kitchen/diner in Other with a single-bowl sink, white cabinets, granite worktops, stainless steel appliances, concrete flooring, an island, grey floors, grey worktops and exposed beams.
Kitchen with Granite Worktops and Concrete Flooring Ideas and Designs
4