Kitchen with Granite Worktops and Concrete Flooring Ideas and Designs
Refine by:
Budget
Sort by:Popular Today
101 - 120 of 3,176 photos
Item 1 of 3
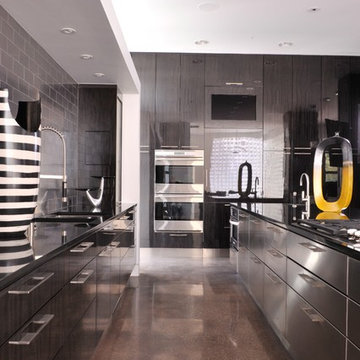
LAIR Architectural + Interior Photography
Inspiration for an expansive urban galley open plan kitchen in Dallas with a submerged sink, flat-panel cabinets, dark wood cabinets, granite worktops, metallic splashback, integrated appliances and concrete flooring.
Inspiration for an expansive urban galley open plan kitchen in Dallas with a submerged sink, flat-panel cabinets, dark wood cabinets, granite worktops, metallic splashback, integrated appliances and concrete flooring.
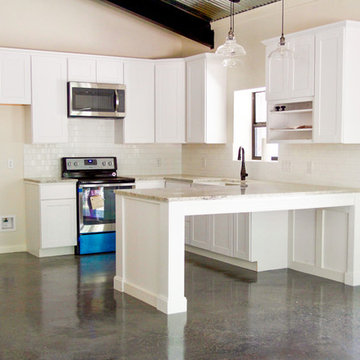
Medium sized country u-shaped open plan kitchen in Houston with a belfast sink, shaker cabinets, white cabinets, granite worktops, white splashback, metro tiled splashback, stainless steel appliances, concrete flooring, a breakfast bar and grey floors.
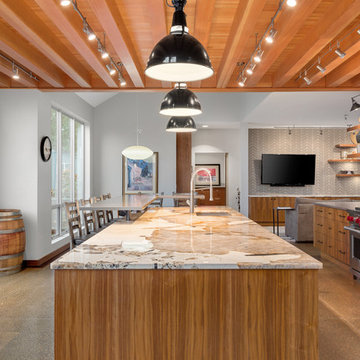
Portland Metro's Design and Build Firm | Photo Credit: Justin Krug
Large contemporary galley kitchen/diner in Portland with a submerged sink, flat-panel cabinets, medium wood cabinets, granite worktops, beige splashback, stone tiled splashback, stainless steel appliances, concrete flooring and an island.
Large contemporary galley kitchen/diner in Portland with a submerged sink, flat-panel cabinets, medium wood cabinets, granite worktops, beige splashback, stone tiled splashback, stainless steel appliances, concrete flooring and an island.
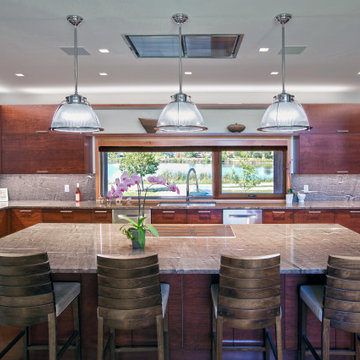
This is an example of a contemporary u-shaped kitchen in Denver with a submerged sink, flat-panel cabinets, granite worktops, granite splashback, stainless steel appliances, concrete flooring, an island, dark wood cabinets, grey splashback, grey floors and grey worktops.
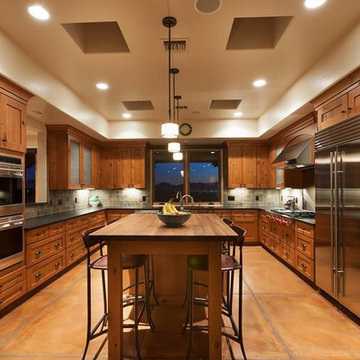
Southwest inspired kitchen with custom cabinets and clean lines.
This is a custom home that was designed and built by a super Tucson team. We remember walking on the dirt lot thinking of what would one day grow from the Tucson desert. We could not have been happier with the result.
This home has a Southwest feel with a masculine transitional look. We used many regional materials and our custom millwork was mesquite. The home is warm, inviting, and relaxing. The interior furnishings are understated so as to not take away from the breathtaking desert views.
The floors are stained and scored concrete and walls are a mixture of plaster and masonry.
Christopher Bowden Photography http://christopherbowdenphotography.com/
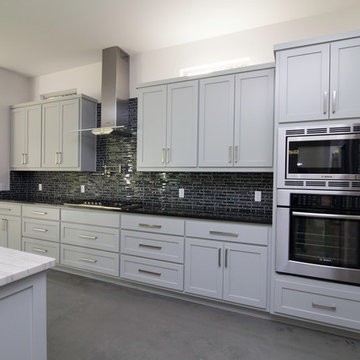
This sleek modern kitchen features clean lines with light gray cabinetry and black granite countertops. The center island has contrasting white marble countertop and acts as a transition to the open living room and outdoor patio space.
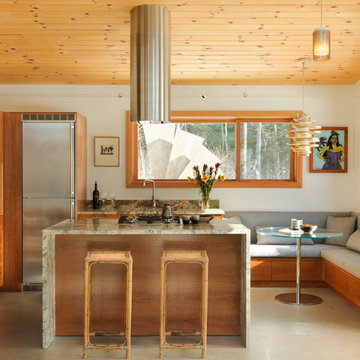
Photo Credit: Susan Teare
Small modern l-shaped kitchen/diner in Burlington with an island, a submerged sink, shaker cabinets, light wood cabinets, granite worktops, grey splashback, stone slab splashback, stainless steel appliances, concrete flooring and grey floors.
Small modern l-shaped kitchen/diner in Burlington with an island, a submerged sink, shaker cabinets, light wood cabinets, granite worktops, grey splashback, stone slab splashback, stainless steel appliances, concrete flooring and grey floors.

Nouveau défi, nouveau projet : transformer un salon en cuisine.
M.&Mme B souhaitaient réorganiser l’espace de vie du rez-de-chaussée tout en conservant l’esprit chaumière. Le salon devait donc déménager.
Nous disposions d’un beau volume pour intégrer un maximum de rangements.
Chaque élément a été disposé autour de l’imposant îlot central et son plan de travail stratifié décor ardoise.
L’espace est lumineux, à la fois grâce à la lumière naturelle mais également grâce aux spots intégrés dans les meubles hauts.
Une lumière qui se reflète aussi dans la crédence et la vitrine en verre.
Et que dire de ce sublime luminaire au-dessus du bloc de cuisson !
L’association des teintes et des matières crée une belle harmonie dans cette nouvelle cuisine élégante et chaleureuse.
Et vous, que pensez-vous de cette cuisine ? Avons-nous relevé le défi ?

Inspiration for a medium sized industrial l-shaped enclosed kitchen in Other with an integrated sink, flat-panel cabinets, granite worktops, grey splashback, cement tile splashback, stainless steel appliances, concrete flooring, no island, grey floors, grey worktops and black cabinets.
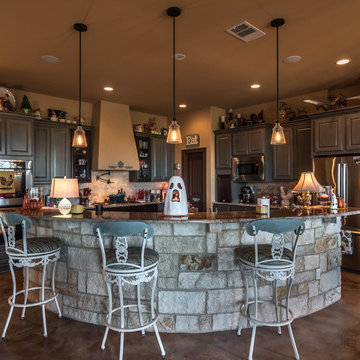
Design ideas for a large rustic l-shaped kitchen/diner in Austin with a belfast sink, shaker cabinets, grey cabinets, granite worktops, beige splashback, metro tiled splashback, stainless steel appliances, concrete flooring and an island.
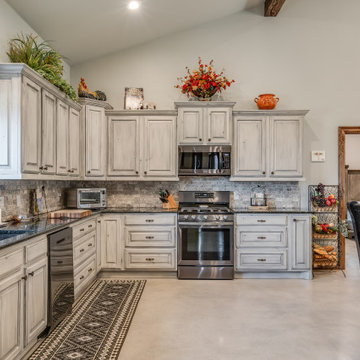
Rustic finishes on this custom barndo kitchen. Rustic beams, faux finish cabinets and concrete floors.
This is an example of a medium sized rustic l-shaped kitchen/diner in Austin with a submerged sink, raised-panel cabinets, grey cabinets, granite worktops, grey splashback, stone tiled splashback, stainless steel appliances, concrete flooring, grey floors, black worktops and a vaulted ceiling.
This is an example of a medium sized rustic l-shaped kitchen/diner in Austin with a submerged sink, raised-panel cabinets, grey cabinets, granite worktops, grey splashback, stone tiled splashback, stainless steel appliances, concrete flooring, grey floors, black worktops and a vaulted ceiling.
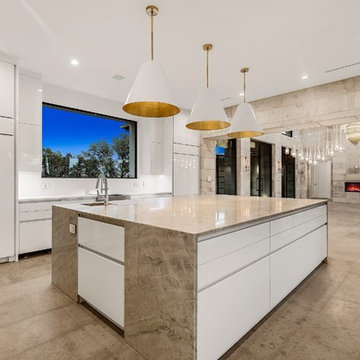
Large modern single-wall enclosed kitchen in Salt Lake City with a belfast sink, flat-panel cabinets, white cabinets, granite worktops, white appliances, concrete flooring, an island, brown floors and brown worktops.
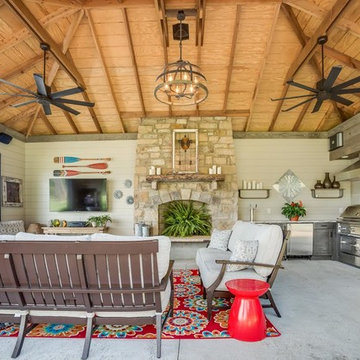
This outdoor kitchen has all of the amenities you could ever ask for in an outdoor space! The all weather Nature Kast cabinets are built to last a lifetime! They will withstand UV exposure, wind, rain, heat, or snow! The louver doors are beautiful and have the Weathered Graphite finish applied. All of the client's high end appliances were carefully planned to maintain functionality and optimal storage for all of their cooking needs. The curved egg grill cabinet is a highlight of this kitchen. Also included in this kitchen are a sink, waste basket pullout, double gas burner, kegerator cabinet, under counter refrigeration, and even a warming drawer. The appliances are by Lynx. The egg is a Kamado Joe, and the Nature Kast cabinets complete this space!
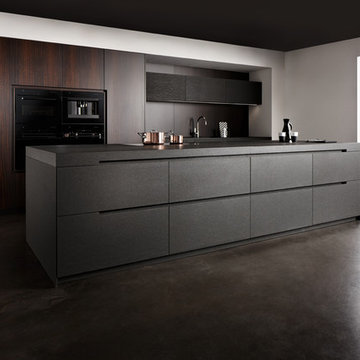
Inspiration for a medium sized contemporary kitchen in London with an integrated sink, flat-panel cabinets, dark wood cabinets, granite worktops, brown splashback, black appliances, concrete flooring and an island.

Design by Nick Noyes Architect
Kirt Gittings Photography
Design ideas for a rustic kitchen/diner in Albuquerque with a single-bowl sink, shaker cabinets, light wood cabinets, stainless steel appliances, granite worktops, black splashback, glass sheet splashback, concrete flooring, an island and black worktops.
Design ideas for a rustic kitchen/diner in Albuquerque with a single-bowl sink, shaker cabinets, light wood cabinets, stainless steel appliances, granite worktops, black splashback, glass sheet splashback, concrete flooring, an island and black worktops.
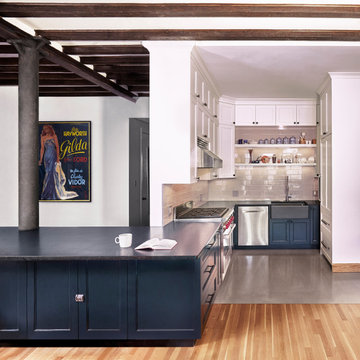
Inspiration for a medium sized modern u-shaped kitchen/diner in New York with a belfast sink, shaker cabinets, blue cabinets, granite worktops, grey splashback, porcelain splashback, stainless steel appliances, concrete flooring, a breakfast bar, grey floors, black worktops and exposed beams.

Cuisine ouverte contemporaine extra blanche.
Photo of a large contemporary l-shaped kitchen/diner in Other with an integrated sink, beaded cabinets, white cabinets, granite worktops, white splashback, integrated appliances, concrete flooring, an island, white floors and black worktops.
Photo of a large contemporary l-shaped kitchen/diner in Other with an integrated sink, beaded cabinets, white cabinets, granite worktops, white splashback, integrated appliances, concrete flooring, an island, white floors and black worktops.
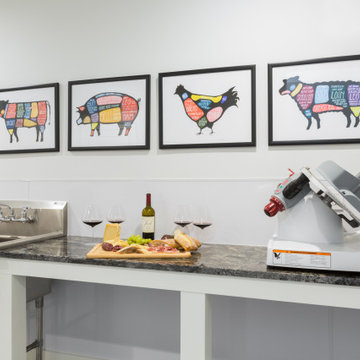
Large traditional single-wall kitchen in Boston with granite worktops, stainless steel appliances, concrete flooring, grey floors and black worktops.

The key to this project was to create a kitchen fitting of a residence with strong Industrial aesthetics. The PB Kitchen Design team managed to preserve the warmth and organic feel of the home’s architecture. The sturdy materials used to enrich the integrity of the design, never take away from the fact that this space is meant for hospitality. Functionally, the kitchen works equally well for quick family meals or large gatherings. But take a closer look at the use of texture and height. The vaulted ceiling and exposed trusses bring an additional element of awe to this already stunning kitchen.
Project specs: Cabinets by Quality Custom Cabinetry. 48" Wolf range. Sub Zero integrated refrigerator in stainless steel.
Project Accolades: First Place honors in the National Kitchen and Bath Association’s 2014 Design Competition

The existing 70's styled kitchen needed a complete makeover. The original kitchen and family room wing included a rabbit warren of small rooms with an awkward angled family room separating the kitchen from the formal spaces.
The new space plan required moving the angled wall two feet to widen the space for an island. The kitchen was relocated to what was the original family room enabling direct access to both the formal dining space and the new family room space.
The large island is the heart of the redesigned kitchen, ample counter space flanks the island cooking station and the raised glass door cabinets provide a visually interesting separation of work space and dining room.
The contemporized Arts and Crafts style developed for the space integrates seamlessly with the existing shingled home. Split panel doors in rich cherry wood are the perfect foil for the dark granite counters with sparks of cobalt blue.
Dave Adams Photography
Kitchen with Granite Worktops and Concrete Flooring Ideas and Designs
6