Kitchen with Multi-coloured Splashback Ideas and Designs
Refine by:
Budget
Sort by:Popular Today
21 - 40 of 415 photos
Item 1 of 4
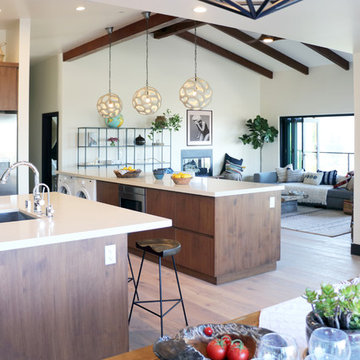
Construction by: SoCal Contractor
Interior Design by: Lori Dennis Inc
Photography by: Roy Yerushalmi
Photo of a large contemporary u-shaped open plan kitchen in Los Angeles with a submerged sink, flat-panel cabinets, brown cabinets, composite countertops, multi-coloured splashback, cement tile splashback, stainless steel appliances, medium hardwood flooring, multiple islands, brown floors and white worktops.
Photo of a large contemporary u-shaped open plan kitchen in Los Angeles with a submerged sink, flat-panel cabinets, brown cabinets, composite countertops, multi-coloured splashback, cement tile splashback, stainless steel appliances, medium hardwood flooring, multiple islands, brown floors and white worktops.
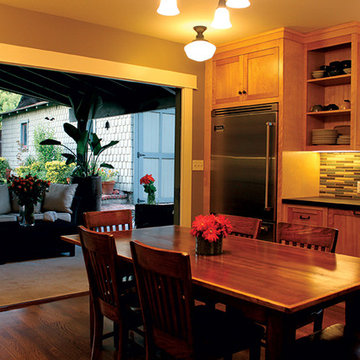
LaCantina Doors Wood bifold system
Photo of a large traditional l-shaped kitchen in San Diego with a belfast sink, shaker cabinets, medium wood cabinets, multi-coloured splashback, matchstick tiled splashback, stainless steel appliances, medium hardwood flooring and brown floors.
Photo of a large traditional l-shaped kitchen in San Diego with a belfast sink, shaker cabinets, medium wood cabinets, multi-coloured splashback, matchstick tiled splashback, stainless steel appliances, medium hardwood flooring and brown floors.
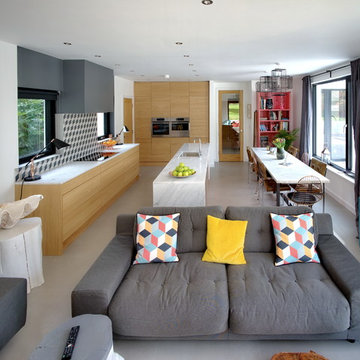
This Modern New Build in Bangor County down is home to a young family and showcases the best of open-plan living. The Solid Wood cabinets feature a striking horizontal wood grain. The smart appliance wall houses the majority of the kitchens appliances and boasts pull out storage. ©ADORNAS KITCHENS
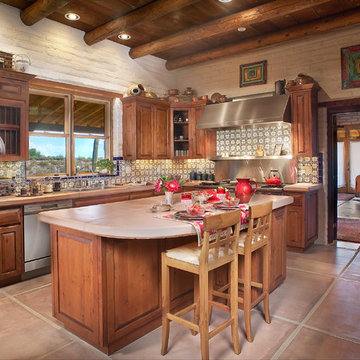
Integral Colored Concrete Counter top, Mexican Talavera Tile,
Thomas Veneklasen Photography
Design ideas for a medium sized l-shaped kitchen/diner in Phoenix with a double-bowl sink, raised-panel cabinets, concrete worktops, ceramic splashback, stainless steel appliances, concrete flooring, medium wood cabinets, multi-coloured splashback, an island and beige floors.
Design ideas for a medium sized l-shaped kitchen/diner in Phoenix with a double-bowl sink, raised-panel cabinets, concrete worktops, ceramic splashback, stainless steel appliances, concrete flooring, medium wood cabinets, multi-coloured splashback, an island and beige floors.
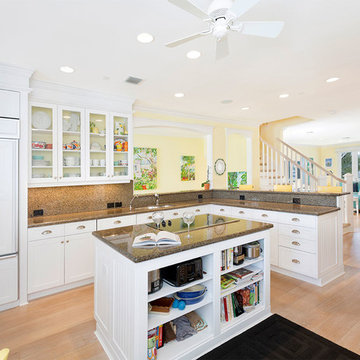
Kitchen
Medium sized nautical l-shaped enclosed kitchen in Other with a submerged sink, recessed-panel cabinets, white cabinets, granite worktops, multi-coloured splashback, stainless steel appliances, light hardwood flooring, an island, beige floors and multicoloured worktops.
Medium sized nautical l-shaped enclosed kitchen in Other with a submerged sink, recessed-panel cabinets, white cabinets, granite worktops, multi-coloured splashback, stainless steel appliances, light hardwood flooring, an island, beige floors and multicoloured worktops.
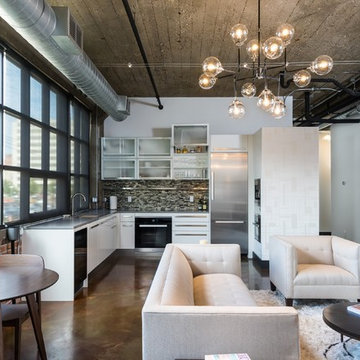
Photography by: Dave Goldberg (Tapestry Images)
This is an example of a medium sized urban u-shaped kitchen/diner in Detroit with a submerged sink, flat-panel cabinets, white cabinets, composite countertops, multi-coloured splashback, glass tiled splashback, stainless steel appliances, concrete flooring, no island and brown floors.
This is an example of a medium sized urban u-shaped kitchen/diner in Detroit with a submerged sink, flat-panel cabinets, white cabinets, composite countertops, multi-coloured splashback, glass tiled splashback, stainless steel appliances, concrete flooring, no island and brown floors.
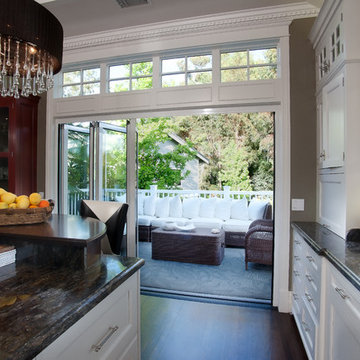
The kitchen has a Nana bi-fold door system with transom windows.
Photo of a large eclectic l-shaped open plan kitchen in San Diego with white cabinets, stainless steel appliances, dark hardwood flooring, an island, a submerged sink, shaker cabinets, composite countertops, multi-coloured splashback and glass tiled splashback.
Photo of a large eclectic l-shaped open plan kitchen in San Diego with white cabinets, stainless steel appliances, dark hardwood flooring, an island, a submerged sink, shaker cabinets, composite countertops, multi-coloured splashback and glass tiled splashback.
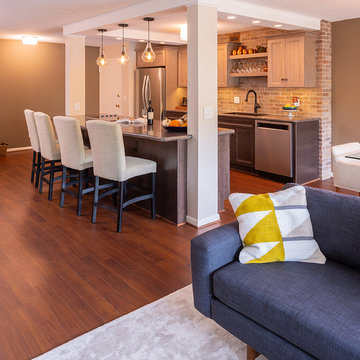
This 1960's kitchen condo had a dated floorplan. It was cramped, tiny and separated from the main living/dining area. To create a space more suitable for entertaining, all three walls were removed. The old bar area was incorporated into the new footprint. Brick veneer was used as a kitchen backsplash, installed up to the ceiling and around the side. It gives the illusion that the brick was always there, lurking behind the wall. To hide the electrical components, we added soffits and posts. This helped define the kitchen area. A knee wall in front of the island hides more electrical and adds counter depth. The open space between the counters was extended from 36 inches to 50, making it comfortable for multiple chefs. Luxury vinyl was installed to unify the space.
Don Cochran Photography
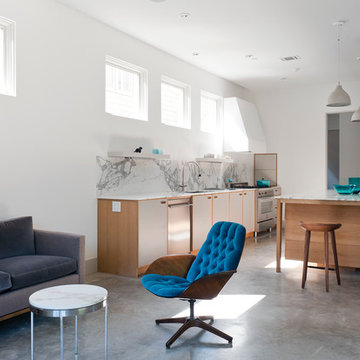
Medium sized contemporary galley open plan kitchen in Houston with a submerged sink, flat-panel cabinets, white cabinets, multi-coloured splashback, stainless steel appliances, concrete flooring, an island, marble worktops and marble splashback.
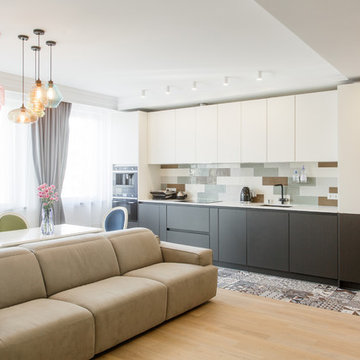
Photo of a medium sized bohemian single-wall open plan kitchen in Saint Petersburg with a submerged sink, flat-panel cabinets, grey cabinets, composite countertops, multi-coloured splashback, ceramic splashback, stainless steel appliances, ceramic flooring, no island, multi-coloured floors and white worktops.
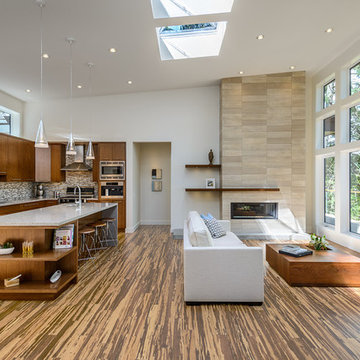
This is an example of a contemporary l-shaped open plan kitchen in Vancouver with flat-panel cabinets, dark wood cabinets, multi-coloured splashback, matchstick tiled splashback and stainless steel appliances.
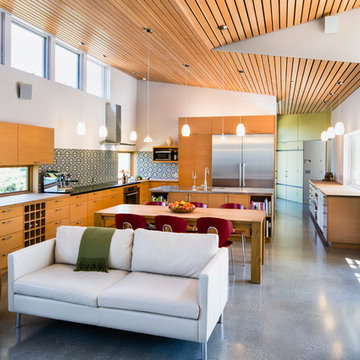
Teragren Bamboo countertops with an inset of black granite (a remnant) are featured at the kitchen as well as backsplash of “cuerda seca” tile from the owner’s hometown in Spain.
© www.edwardcaldwellphoto.com
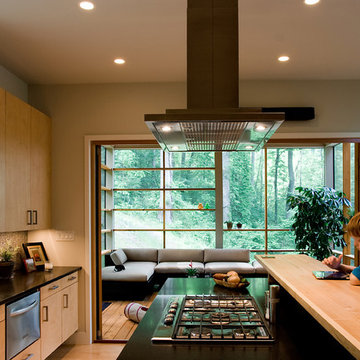
This is an example of a large modern u-shaped open plan kitchen in Richmond with a single-bowl sink, flat-panel cabinets, light wood cabinets, composite countertops, multi-coloured splashback, glass tiled splashback, stainless steel appliances, light hardwood flooring and an island.
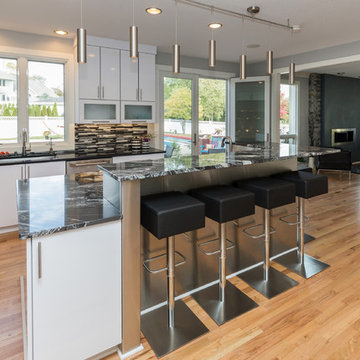
It’s difficult to determine the star of this contemporary kitchen conversion because it has so many stunning elements. Is it the gorgeous silver waves granite on the multi level island? Or the statement light fixture that crowns the island? Maybe it’s the lighted showcase cabinetry that surrounds the refrigerator. Or it might be the more subtle details like the brushed aluminum banding on the cabinet doors and drawers. Regardless of what catches your eye, the entirety of the space and all its details create a contemporary space equally suited for family living and entertaining.
Photography by Jake Boyd Photo
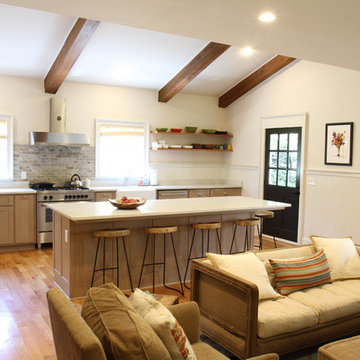
OXSPRINGS
Photo of a large farmhouse galley open plan kitchen in Atlanta with a belfast sink, shaker cabinets, light wood cabinets, quartz worktops, multi-coloured splashback, stone tiled splashback, stainless steel appliances, light hardwood flooring and an island.
Photo of a large farmhouse galley open plan kitchen in Atlanta with a belfast sink, shaker cabinets, light wood cabinets, quartz worktops, multi-coloured splashback, stone tiled splashback, stainless steel appliances, light hardwood flooring and an island.
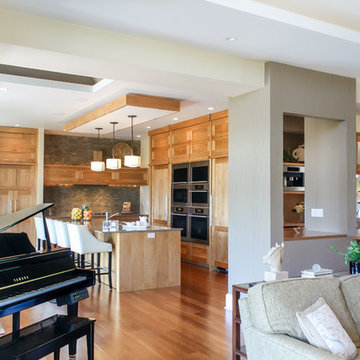
Imagine a lazy morning in this casually elegant kitchen, sipping your freshly brewed coffee as natural light pours through floor to ceiling windows. Then imagine being in this kitchen sipping your morning coffee and gazing out at the beautiful rolling landscape of one of New England’s prestigious golf clubs. Imagine . . .
The owner of this beautiful contemporary kitchen with its idyllic setting imagined ! And her kitchen designer captured her imagination and brought this inspired space to life in both style and function.
Columns of stainless steel are balanced by columns with the warmth of birch wood with just a hint of stain. On an adjacent wall one more wood column rises from floor to ceiling. A strong horizontal line of cabinetry seemingly intersects the vertical columns. While contemporary in design, the cabinetry in this kitchen found its beginnings with the Shakers and the designers of the Craftsman period. Increasing the size of the framing on the doors, accenting the cabinet shapes with square-edged trim and blocks of wood at varying depths, thinly slicing and randomly sizing the natural stone on the accent wall, and choosing oversized stainless steel handles definitively bring this kitchen forward in time. Recycled glass countertops in a soft, quiet color continue to help this kitchen live so harmoniously with its surroundings.
As the day unfolds and the lazy morning turns into ambitious meal preparation, it is clear that this kitchen is a chef’s delight. The stainless steel columns incorporate double ovens, a microwave and a steam oven. Two wood columns house a refrigerator and a freezer. The separate wood column reveals pantry storage, and a TV is hidden behind a lift-up door.
On the island with its clean, rectangular shape two dishwashers flank the sink. Imagine ! how much more pleasant the task of clean-up is when you overlook the family living space and vista beyond.
In the cook center, a complement of drawers provides excellent storage for pots and pans, utensils, spices and herbs around the 5-burner cooktop. A powerful vent with a rear exhaust maintains the horizontal design of the space. And the freshly-brewed coffee in the morning ? It comes from a built-in coffee maker that’s just around the corner from the refrigerator. Along with a wine refrigerator, it creates a beverage and serving center between the kitchen and the dining room.
The homeowner envisioned a kitchen that is as beautiful as its surroundings. Her kitchen designer wanted her kitchen to be as functional as it is beautiful. Both agree that this kitchen lives up to their expectations!
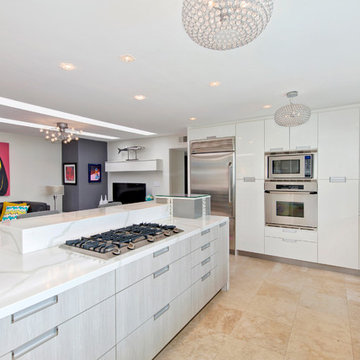
Design ideas for a medium sized contemporary l-shaped open plan kitchen in San Diego with a submerged sink, flat-panel cabinets, grey cabinets, stainless steel appliances, a breakfast bar, travertine flooring, multi-coloured splashback, mosaic tiled splashback, composite countertops, beige floors and white worktops.
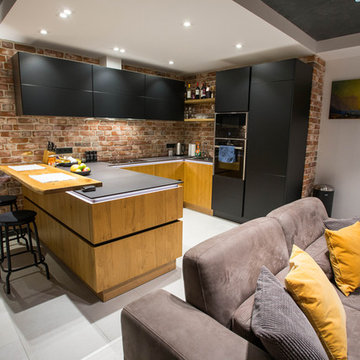
Design ideas for a medium sized urban u-shaped open plan kitchen in Saint Petersburg with a submerged sink, flat-panel cabinets, black cabinets, composite countertops, multi-coloured splashback, brick splashback, black appliances, ceramic flooring, a breakfast bar, grey floors and grey worktops.
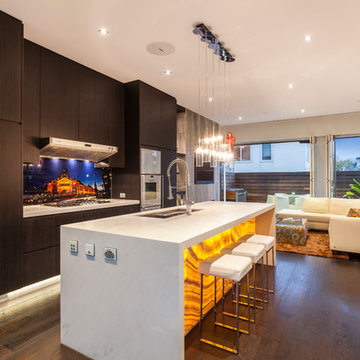
Contemporary style open kitchen and living area. The back lit onyx and marble island bench contrast with the dark timber joinery, defining the kitchen area. The lighter FC feature wall joinery with integrated TV and fireplace defines the living area.
Photo credits: RoyBoy & Karen Choi
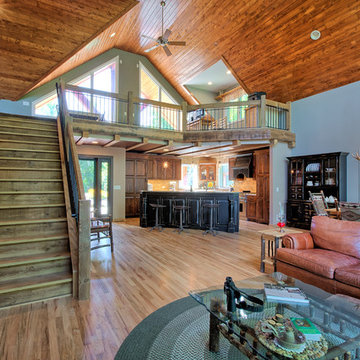
Eric Christensen - I wish photograpy
Inspiration for a medium sized rustic l-shaped kitchen/diner in Minneapolis with a belfast sink, raised-panel cabinets, dark wood cabinets, engineered stone countertops, multi-coloured splashback, travertine splashback, stainless steel appliances, light hardwood flooring, an island and multi-coloured floors.
Inspiration for a medium sized rustic l-shaped kitchen/diner in Minneapolis with a belfast sink, raised-panel cabinets, dark wood cabinets, engineered stone countertops, multi-coloured splashback, travertine splashback, stainless steel appliances, light hardwood flooring, an island and multi-coloured floors.
Kitchen with Multi-coloured Splashback Ideas and Designs
2