Kitchen with Multi-coloured Splashback Ideas and Designs
Refine by:
Budget
Sort by:Popular Today
81 - 100 of 415 photos
Item 1 of 4
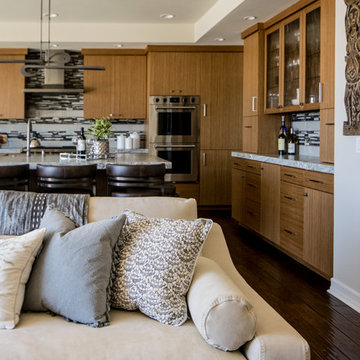
A light suede sofa sets off the light toned eco wood cabinets, designed to simulate rift oak.
Inspiration for a large modern l-shaped open plan kitchen in Other with a belfast sink, flat-panel cabinets, light wood cabinets, granite worktops, multi-coloured splashback, glass tiled splashback, stainless steel appliances, medium hardwood flooring, an island and brown floors.
Inspiration for a large modern l-shaped open plan kitchen in Other with a belfast sink, flat-panel cabinets, light wood cabinets, granite worktops, multi-coloured splashback, glass tiled splashback, stainless steel appliances, medium hardwood flooring, an island and brown floors.
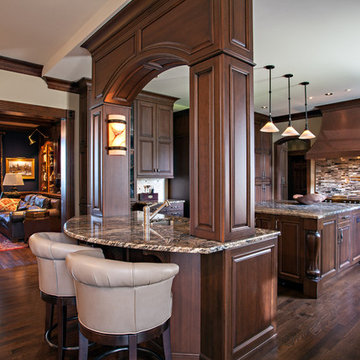
Designed by Melissa Sutherland, CKD, Allied ASID
Steven Long Photography
Inspiration for a large classic kitchen in Nashville with raised-panel cabinets, dark wood cabinets, granite worktops, multiple islands, a submerged sink, dark hardwood flooring, integrated appliances, multicoloured worktops, multi-coloured splashback and brown floors.
Inspiration for a large classic kitchen in Nashville with raised-panel cabinets, dark wood cabinets, granite worktops, multiple islands, a submerged sink, dark hardwood flooring, integrated appliances, multicoloured worktops, multi-coloured splashback and brown floors.
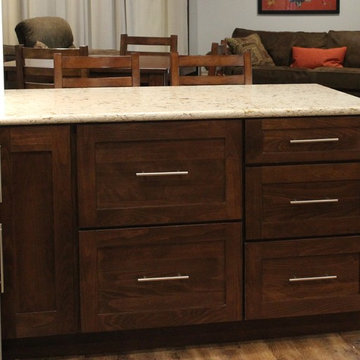
A Port Byron, IL kitchen including Beech Koch Cabinetry in the "Aspen" door and Quartz countertops. Pet-friendly Alura plank flooring by Mannington also featured. Design and materials by Village Home Stores.
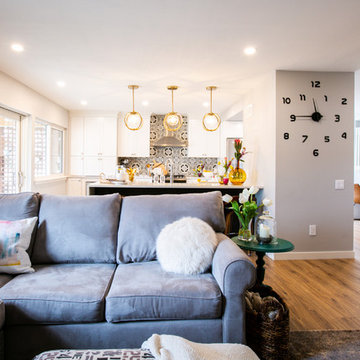
Cramped kitchen be gone! That was the project motto and top priority. The goal was to transform the current layout from multiple smaller spaces into a connected whole that would activate the main level for our clients, a young family of four.
The biggest obstacle was the wall dividing the kitchen and the dining room. Removing this wall was central to opening up and integrating the main living spaces, but the existing ductwork that ran right through the center of the wall posed a design challenge, er design opportunity. The resulting design solution features a central pantry that captures the ductwork and provides valuable storage- especially when compared to the original kitchen's 18" wide pantry cabinet. The pantry also anchors the kitchen island and serves as a visual separation of space between the kitchen and homework area.
Through our design development process, we learned the formal living room was of no service to their lifestyle and therefore space they rarely spent time in. With that in mind, we proposed to eliminate the unused living room and make it the new dining room. Relocating the dining room to this space inherently felt right given the soaring ceiling and ample room for holiday dinners and celebrations. The new dining room was spacious enough for us to incorporate a conversational seating area in the warm, south-facing window alcove.
Now what to do with the old dining room?! To answer that question we took inspiration from our clients' shared profession in education and developed a craft area/homework station for both of their boys. The semi-custom cabinetry of the desk area carries over to the adjacent wall and forms window bench base with storage that we topped with butcher block for a touch of warmth. While the boys are young, the bench drawers are the perfect place for a stash of toys close to the kitchen.
The kitchen begins just beyond the window seat with their refrigerator enclosure. Opposite the refrigerator is the new pantry with twenty linear feet of shelving and space for brooms and a stick vacuum. Extending from the backside of the pantry the kitchen island design incorporates counter seating on the family room side and a cabinetry configuration on the kitchen side with drawer storage, a trashcan center, farmhouse sink, and dishwasher.
We took careful time in design and execution to align the range and sink because while it might seem like a small detail, it plays an important role in supporting the symmetrical configuration of the back wall of the kitchen. The rear wall design utilizes an appliance garage mirrors the visual impact of the refrigerator enclosure and helps keep the now open kitchen tidy. Between the appliance garage and refrigerator enclosure is the cooking zone with 30" of cabinetry and work surface on either side of the range, a chimney style vent hood, and a bold graphic tile backsplash.
The backsplash is just one of many personal touches we added to the space to reflect our client's modern eclectic style and love of color. Swooping lines of the mid-mod style barstools compliment the pendants and backsplash pattern. A pop of vibrant green on the frame of the pantry door adds a fresh wash of color to an otherwise neutral space. The big show stopper is the custom charcoal gray and copper chevron wall installation in the dining room. This was an idea our clients softly suggested, and we excitedly embraced the opportunity. It is also a kickass solution to the head-scratching design dilemma of how to fill a large and lofty wall.
We are so grateful to bring this design to life for our clients and now dear friends.
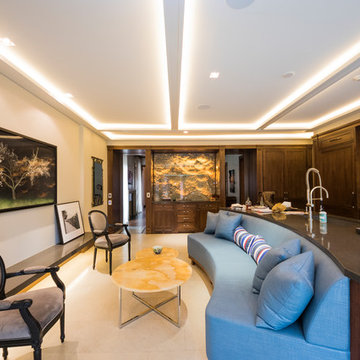
This is an example of a medium sized traditional l-shaped open plan kitchen in Toronto with a submerged sink, shaker cabinets, medium wood cabinets, multi-coloured splashback, stone slab splashback, integrated appliances, porcelain flooring, an island and white floors.
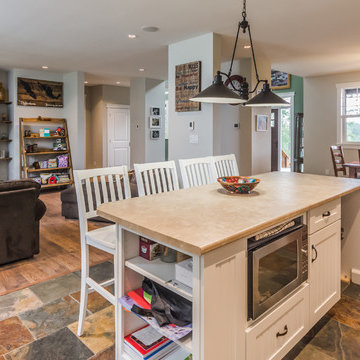
This kitchen was finished with custom cabinets and a mosaic backsplash. Heated slate tile floors and a island which made for a great place to gather around.
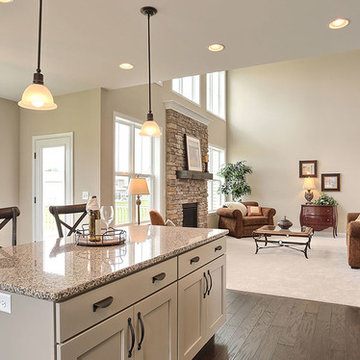
This 2-story home with first-floor owner’s suite includes a 2-car garage and welcoming front porch. A dramatic 2-story ceiling in the foyer makes a grand first impression while hardwood flooring flows to the dining room, kitchen, and breakfast area. To the right of the foyer is the study, and to the left is the dining room with elegant tray ceiling and craftsman style wainscoting. The kitchen features stainless steel appliances, granite countertops with tile backsplash, and attractive cabinetry with decorative crown molding. Off of the kitchen is the breakfast area with triple windows and access to the deck and backyard. Adjacent to the kitchen and breakfast area is the great room with 2-story ceiling and a gas fireplace with stone surround. The owner’s suite with tray ceiling detail includes a private bathroom with double bowl vanity, 5’ tile shower, and an expansive closet. The 2nd floor boasts 3 additional bedrooms and a full bathroom.
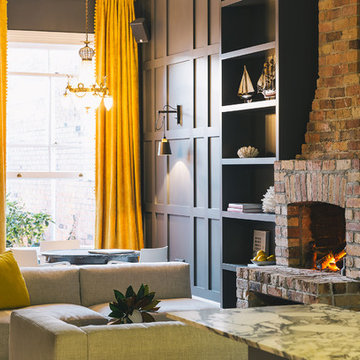
Matthew doesn't do anything by halves. His attention to detail is verging on obsessive, says interior designer Janice Kumar Ward of Macintosh Harris Design about the owner of this double storey Victorian terrace in the heart of Devonport.
DESIGNER: JKW Interior Architecture and Design
OWNER OCCUPIER: Ray White
PHOTOGRAPHER: Duncan Innes
OWNER OCCUPIER: Ray White
PHOTOGRAPHER: Duncan Innes
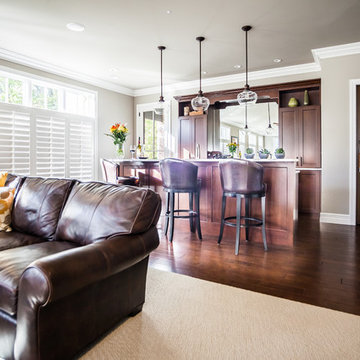
Photo of a large contemporary single-wall kitchen/diner in St Louis with a submerged sink, shaker cabinets, dark wood cabinets, granite worktops, multi-coloured splashback, stainless steel appliances, dark hardwood flooring and an island.
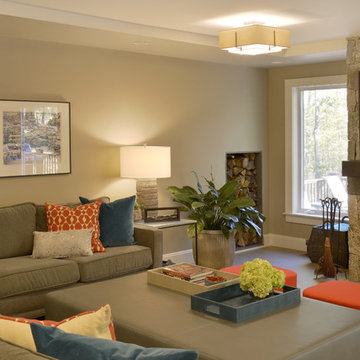
The great room has an intimate feeling by defining its individual functions. In this case, the kitchen vs. the family room, we dropped the ceiling just enough to create two recessed areas that are thoughtfully punctuated with decorative lighting. This adds personality while offsetting the recessed fixtures needed in the space. The stone fireplace speaks to the client's love of natural elements. The large custom ottoman compliments the sectional, and pops of color help this family-friendly space feel bright and cheery. This busy family now enjoys spending most of their time in this comfortable and functional common area.
Photo: Peter Krupenye
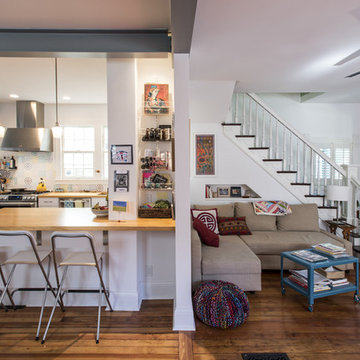
Construction by Deep Creek Builders
Photography by Andrew Hyslop
Inspiration for a small traditional u-shaped kitchen/diner in Louisville with shaker cabinets, white cabinets, wood worktops, multi-coloured splashback, ceramic splashback, stainless steel appliances, medium hardwood flooring and a breakfast bar.
Inspiration for a small traditional u-shaped kitchen/diner in Louisville with shaker cabinets, white cabinets, wood worktops, multi-coloured splashback, ceramic splashback, stainless steel appliances, medium hardwood flooring and a breakfast bar.
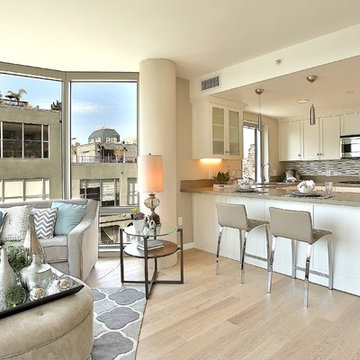
Thien Do
Inspiration for a medium sized traditional u-shaped open plan kitchen in San Francisco with a submerged sink, shaker cabinets, white cabinets, composite countertops, multi-coloured splashback, matchstick tiled splashback, stainless steel appliances and light hardwood flooring.
Inspiration for a medium sized traditional u-shaped open plan kitchen in San Francisco with a submerged sink, shaker cabinets, white cabinets, composite countertops, multi-coloured splashback, matchstick tiled splashback, stainless steel appliances and light hardwood flooring.
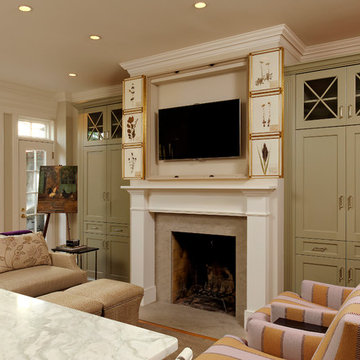
Alexandria, Virginia Transitional Rowhouse Kitchen design by #JGKB. Photography by Bob Narod. http://www.gilmerkitchens.com/
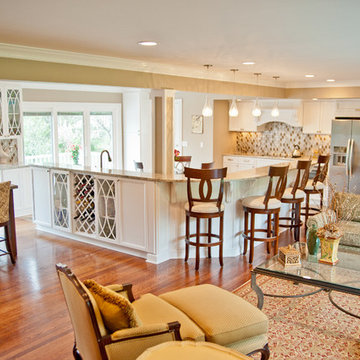
Complete view of the new open floor plan
Large classic u-shaped open plan kitchen in New York with stainless steel appliances, shaker cabinets, white cabinets, porcelain splashback, medium hardwood flooring, multiple islands, a submerged sink, granite worktops and multi-coloured splashback.
Large classic u-shaped open plan kitchen in New York with stainless steel appliances, shaker cabinets, white cabinets, porcelain splashback, medium hardwood flooring, multiple islands, a submerged sink, granite worktops and multi-coloured splashback.
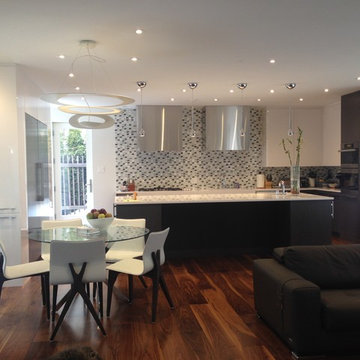
Design ideas for a medium sized modern l-shaped open plan kitchen in Montreal with a submerged sink, flat-panel cabinets, grey cabinets, multi-coloured splashback, dark hardwood flooring, an island and stainless steel appliances.
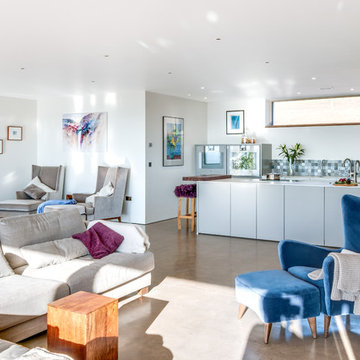
This is an example of a contemporary galley open plan kitchen in Gloucestershire with flat-panel cabinets, grey cabinets, multi-coloured splashback and an island.
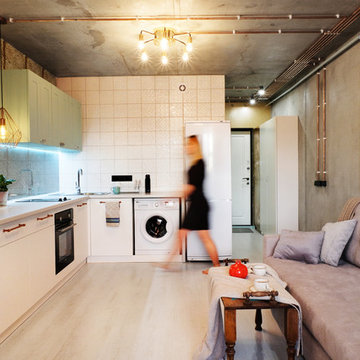
Фото:Олег Сыроквашин
Design ideas for an urban l-shaped open plan kitchen in Novosibirsk with a built-in sink, flat-panel cabinets, white cabinets, multi-coloured splashback, black appliances, no island, beige floors and grey worktops.
Design ideas for an urban l-shaped open plan kitchen in Novosibirsk with a built-in sink, flat-panel cabinets, white cabinets, multi-coloured splashback, black appliances, no island, beige floors and grey worktops.
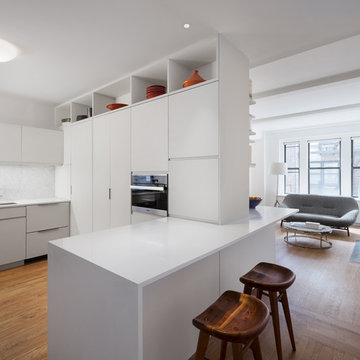
devon banks
Inspiration for a medium sized modern u-shaped kitchen pantry in New York with a submerged sink, flat-panel cabinets, white cabinets, composite countertops, multi-coloured splashback, stone slab splashback, integrated appliances, light hardwood flooring and an island.
Inspiration for a medium sized modern u-shaped kitchen pantry in New York with a submerged sink, flat-panel cabinets, white cabinets, composite countertops, multi-coloured splashback, stone slab splashback, integrated appliances, light hardwood flooring and an island.
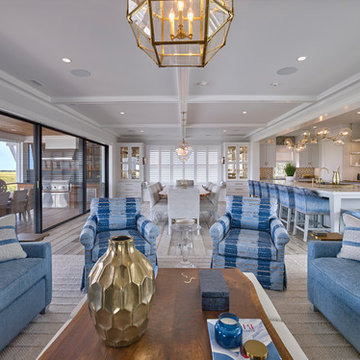
Asher Slaunwhite Architects, Brandywine Development Construction, Megan Gorelick Interiors, Don Pearse Photographers
This is an example of a large traditional galley open plan kitchen in Philadelphia with a double-bowl sink, recessed-panel cabinets, white cabinets, granite worktops, multi-coloured splashback, porcelain splashback, white appliances, ceramic flooring, an island, grey floors and white worktops.
This is an example of a large traditional galley open plan kitchen in Philadelphia with a double-bowl sink, recessed-panel cabinets, white cabinets, granite worktops, multi-coloured splashback, porcelain splashback, white appliances, ceramic flooring, an island, grey floors and white worktops.
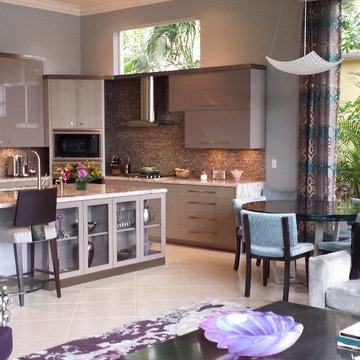
This home was an original Tommy Bahama look, dark woods, dark walls. Client wanted a happy, fresh contemporary look.
Design ideas for a contemporary l-shaped kitchen/diner in Miami with a submerged sink, flat-panel cabinets, grey cabinets, multi-coloured splashback, mosaic tiled splashback, stainless steel appliances, ceramic flooring, an island and engineered stone countertops.
Design ideas for a contemporary l-shaped kitchen/diner in Miami with a submerged sink, flat-panel cabinets, grey cabinets, multi-coloured splashback, mosaic tiled splashback, stainless steel appliances, ceramic flooring, an island and engineered stone countertops.
Kitchen with Multi-coloured Splashback Ideas and Designs
5