Kitchen with Multi-coloured Splashback Ideas and Designs
Refine by:
Budget
Sort by:Popular Today
61 - 80 of 415 photos
Item 1 of 4
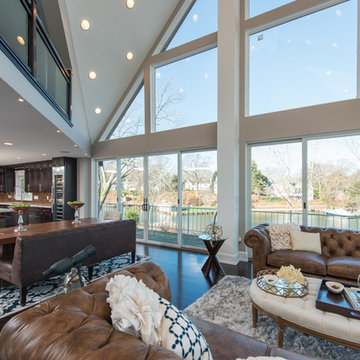
Taj Mahal Quartzite with a clean eased edge in a luxurious modern Annapolis, Maryland home. Quartzite is a 100% natural, quarried stone that looks like marble, but is durable and scratch resistant like granite. Taj Mahal Quartzite is one of the hardest natural countertop stones on the market.
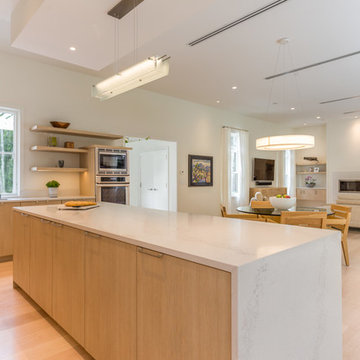
Photo by Brittany Fecteau
Design ideas for a large contemporary l-shaped kitchen/diner in Portland Maine with a built-in sink, flat-panel cabinets, light wood cabinets, engineered stone countertops, multi-coloured splashback, stainless steel appliances, light hardwood flooring, an island and beige floors.
Design ideas for a large contemporary l-shaped kitchen/diner in Portland Maine with a built-in sink, flat-panel cabinets, light wood cabinets, engineered stone countertops, multi-coloured splashback, stainless steel appliances, light hardwood flooring, an island and beige floors.
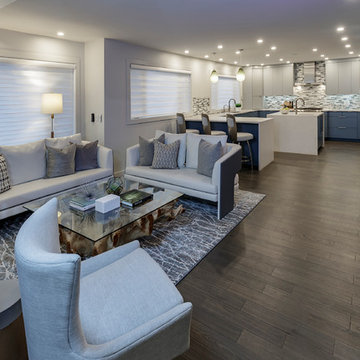
Living room area facing facing New kitchen location.
Design ideas for a large modern u-shaped kitchen/diner in Calgary with a submerged sink, flat-panel cabinets, blue cabinets, quartz worktops, multi-coloured splashback, glass tiled splashback, stainless steel appliances, dark hardwood flooring, multiple islands, brown floors and white worktops.
Design ideas for a large modern u-shaped kitchen/diner in Calgary with a submerged sink, flat-panel cabinets, blue cabinets, quartz worktops, multi-coloured splashback, glass tiled splashback, stainless steel appliances, dark hardwood flooring, multiple islands, brown floors and white worktops.
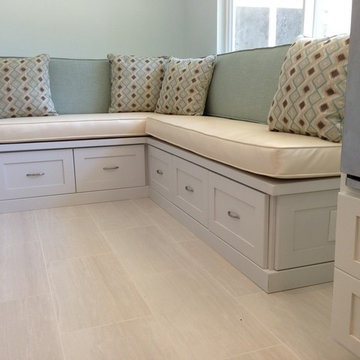
Design ideas for a medium sized contemporary u-shaped enclosed kitchen in Los Angeles with a double-bowl sink, shaker cabinets, white cabinets, composite countertops, multi-coloured splashback, matchstick tiled splashback, stainless steel appliances, light hardwood flooring and no island.
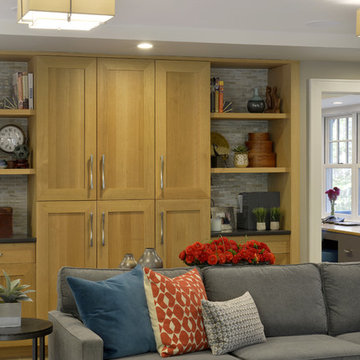
Natural elements are incorporated in a fresh transitional style in details such as quarter sawn white oak cabinetry with mitered cabinet doors. An abundance of creative storage helps this busy family keep things organized and tidy. A version of the glass mosaic backsplash used in the kitchen is used in the built-ins next to the home office.
Photo: Peter Krupenye
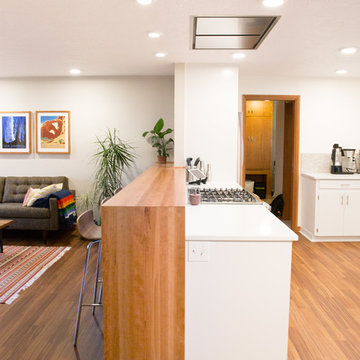
I assisted the homeowners with all of their material and fixture choices while employed at Corvallis Custom Kitchens and Baths.
This mid-century modern home had a closed off and dated kitchen when our clients purchased this home. The homeowners wanted to open up the kitchen to the living room and dining room and remove the galley kitchen. They love mid-century modern styling and chose cabinetry to match the existing original cabinetry. We updated the pulls to add some clean, modern flair to the simple cabinetry. The unique ceiling-mounted vent hood kept the view into the living room unobstructed. To complete the transformation, LVT flooring from Karndean was installed in the kitchen, dining area and living room.
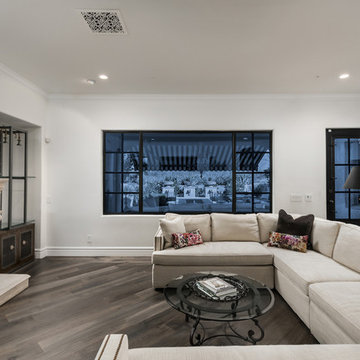
This stunning living room design features a cast stone fireplace and custom mantel, exposed beams, and wood floors, which we can't get enough of!
This is an example of an expansive farmhouse u-shaped open plan kitchen in Phoenix with a belfast sink, recessed-panel cabinets, black cabinets, wood worktops, multi-coloured splashback, marble splashback, integrated appliances, marble flooring, an island, multi-coloured floors and multicoloured worktops.
This is an example of an expansive farmhouse u-shaped open plan kitchen in Phoenix with a belfast sink, recessed-panel cabinets, black cabinets, wood worktops, multi-coloured splashback, marble splashback, integrated appliances, marble flooring, an island, multi-coloured floors and multicoloured worktops.
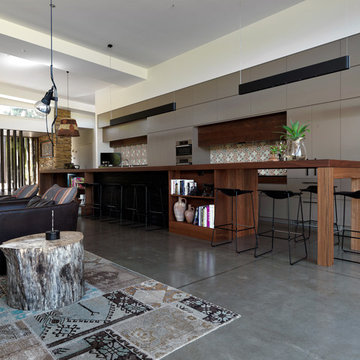
SThomas Camsa & EXPO Houses & Houzz de México.
Contemporary kitchen in Mexico City with flat-panel cabinets, grey cabinets, multi-coloured splashback and mosaic tiled splashback.
Contemporary kitchen in Mexico City with flat-panel cabinets, grey cabinets, multi-coloured splashback and mosaic tiled splashback.
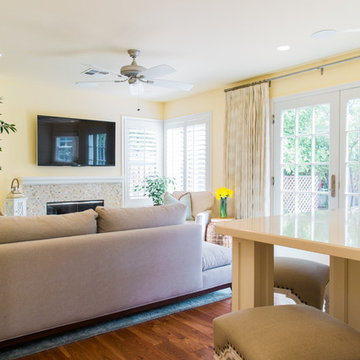
Photo by Nate Lewis
Case Design @ Remodeling
This is an example of a medium sized traditional l-shaped kitchen in San Francisco with a submerged sink, shaker cabinets, white cabinets, engineered stone countertops, multi-coloured splashback, stone tiled splashback, stainless steel appliances, medium hardwood flooring and an island.
This is an example of a medium sized traditional l-shaped kitchen in San Francisco with a submerged sink, shaker cabinets, white cabinets, engineered stone countertops, multi-coloured splashback, stone tiled splashback, stainless steel appliances, medium hardwood flooring and an island.
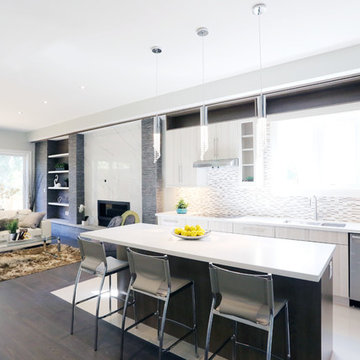
Design ideas for a medium sized contemporary l-shaped open plan kitchen in Toronto with a double-bowl sink, flat-panel cabinets, white cabinets, quartz worktops, multi-coloured splashback, matchstick tiled splashback, stainless steel appliances, porcelain flooring and an island.
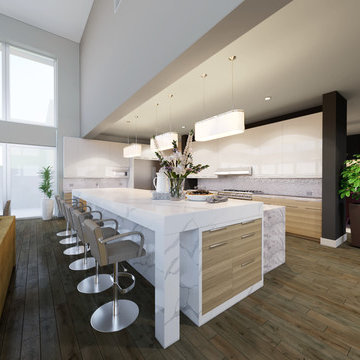
Another view from the kitchen and great room.
Interior Design and 3D renderings by Bauer Design Group, LLC
Architecture by LD Iverson Architect
This is an example of an expansive contemporary l-shaped kitchen/diner in Los Angeles with a double-bowl sink, flat-panel cabinets, white cabinets, engineered stone countertops, multi-coloured splashback, mosaic tiled splashback, stainless steel appliances, medium hardwood flooring and an island.
This is an example of an expansive contemporary l-shaped kitchen/diner in Los Angeles with a double-bowl sink, flat-panel cabinets, white cabinets, engineered stone countertops, multi-coloured splashback, mosaic tiled splashback, stainless steel appliances, medium hardwood flooring and an island.
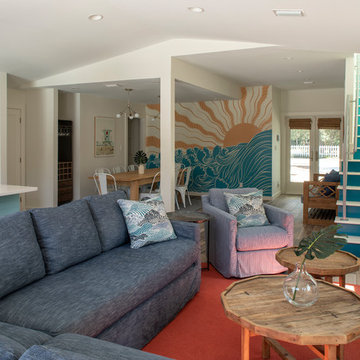
Photo by Jack Gardner Photography
Photo of a medium sized retro single-wall open plan kitchen in Miami with a submerged sink, recessed-panel cabinets, turquoise cabinets, quartz worktops, multi-coloured splashback, ceramic splashback, white appliances, ceramic flooring, an island, brown floors and white worktops.
Photo of a medium sized retro single-wall open plan kitchen in Miami with a submerged sink, recessed-panel cabinets, turquoise cabinets, quartz worktops, multi-coloured splashback, ceramic splashback, white appliances, ceramic flooring, an island, brown floors and white worktops.
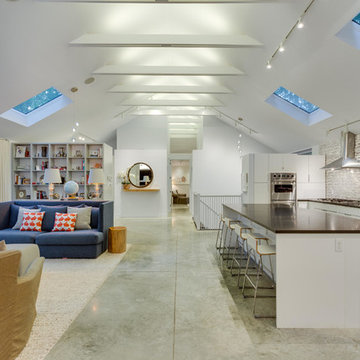
BTW Images
Inspiration for a large contemporary l-shaped open plan kitchen in DC Metro with flat-panel cabinets, white cabinets, marble worktops, multi-coloured splashback, mosaic tiled splashback, stainless steel appliances, concrete flooring and an island.
Inspiration for a large contemporary l-shaped open plan kitchen in DC Metro with flat-panel cabinets, white cabinets, marble worktops, multi-coloured splashback, mosaic tiled splashback, stainless steel appliances, concrete flooring and an island.
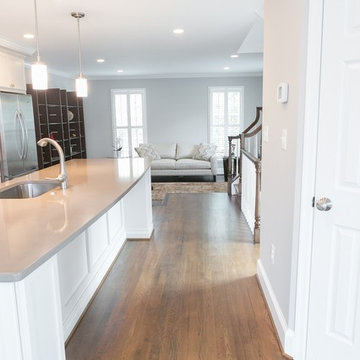
The remodeled townhome features an open floor plan. The sitting area at the rear of the house (not shown) flows into the kitchen, which flows into the living room, which is open to the 3-level stairwell.
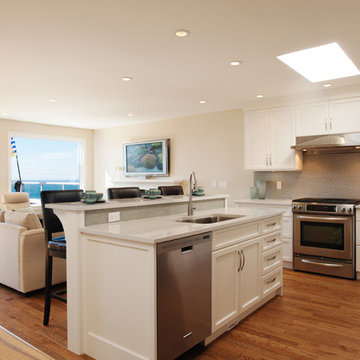
Floorplan completely reworked to allow separate spaces for different family members
Open concept living allows for common gathering space
Completely relocated, reconfigured kitchen
New larger, more functional space - allows easy accessibility for 2+ cooks
Kitchen faces north, so added numerous windows, large patio French doors for more natural light.
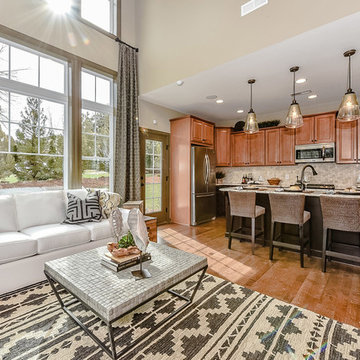
Inspiration for a small rustic l-shaped open plan kitchen in Charlotte with a double-bowl sink, raised-panel cabinets, brown cabinets, granite worktops, multi-coloured splashback, mosaic tiled splashback, stainless steel appliances, light hardwood flooring and an island.
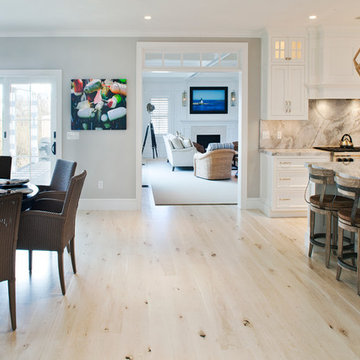
Design ideas for a large classic u-shaped kitchen/diner in Boston with a submerged sink, recessed-panel cabinets, white cabinets, marble worktops, multi-coloured splashback, stone slab splashback, stainless steel appliances, light hardwood flooring and an island.
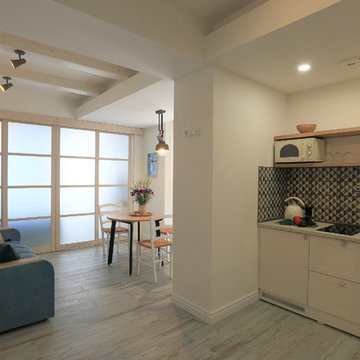
Воропаева Ольга
Small mediterranean single-wall kitchen in Other with multi-coloured splashback, ceramic splashback, porcelain flooring, no island and turquoise floors.
Small mediterranean single-wall kitchen in Other with multi-coloured splashback, ceramic splashback, porcelain flooring, no island and turquoise floors.
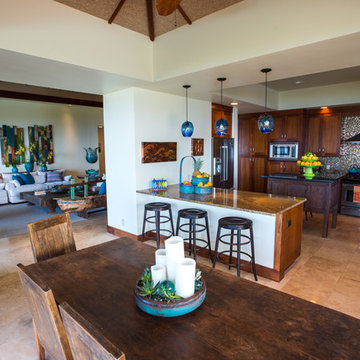
Inspiration for a large world-inspired u-shaped kitchen/diner in Hawaii with dark wood cabinets, granite worktops, multi-coloured splashback, mosaic tiled splashback, stainless steel appliances, an island, a single-bowl sink, shaker cabinets and limestone flooring.
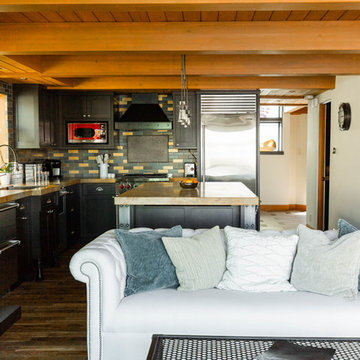
This is an example of a traditional l-shaped open plan kitchen in Seattle with a submerged sink, multi-coloured splashback, stainless steel appliances, an island, recessed-panel cabinets, black cabinets, medium hardwood flooring, brown floors and brown worktops.
Kitchen with Multi-coloured Splashback Ideas and Designs
4